Kitchen with a Double-bowl Sink and Flat-panel Cabinets Design Ideas
Refine by:
Budget
Sort by:Popular Today
141 - 160 of 33,663 photos
Item 1 of 3
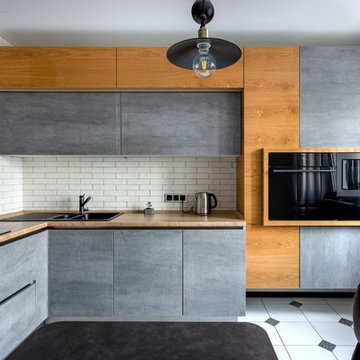
Кухня с комбинацией фасадов из керамики Naturali pietra di savoia grigia с фасадами шпонированными дубом под глянцевым лаком.
Contemporary l-shaped kitchen in Moscow with laminate benchtops, white splashback, brick splashback, black appliances, ceramic floors, no island, a double-bowl sink, flat-panel cabinets, grey cabinets and multi-coloured floor.
Contemporary l-shaped kitchen in Moscow with laminate benchtops, white splashback, brick splashback, black appliances, ceramic floors, no island, a double-bowl sink, flat-panel cabinets, grey cabinets and multi-coloured floor.
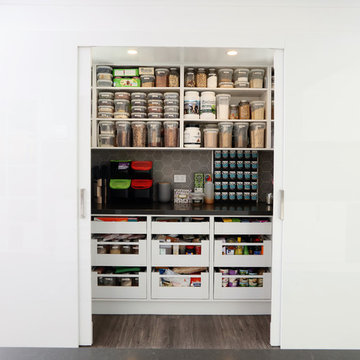
Most people would relate to the typical floor plan of a 1980's Brick Veneer home. Disconnected living spaces with closed off rooms, the original layout comprised of a u shaped kitchen with an archway leading to the adjoining dining area that hooked around to a living room behind the kitchen wall.
The client had put a lot of thought into their requirements for the renovation, knowing building works would be involved. After seeing Ultimate Kitchens and Bathrooms projects feature in various magazines, they approached us confidently, knowing we would be able to manage this scale of work alongside their new dream kitchen.
Our designer, Beata Brzozowska worked closely with the client to gauge their ideals. The space was transformed with the archway wall between the being replaced by a beam to open up the run of the space to allow for a galley style kitchen. An idealistic walk in pantry was then cleverly incorporated to the design, where all storage needs could be concealed behind sliding doors. This gave scope for the bench top to be clutter free leading out to an alfresco space via bi-fold bay windows which acted as a servery.
An island bench at the living end side creates a great area for children to sit engaged in their homework or for another servery area to the interior zone.
A lot of research had been undertaken by this client before contacting us at Ultimate Kitchens & Bathrooms.
Photography: Marcel Voestermans
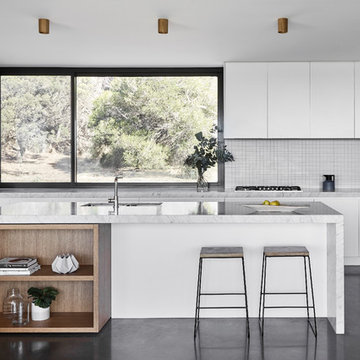
Lillie Thompson
Large contemporary kitchen in Melbourne with marble benchtops, stainless steel appliances, concrete floors, with island, grey floor, grey benchtop, a double-bowl sink, flat-panel cabinets, white cabinets and grey splashback.
Large contemporary kitchen in Melbourne with marble benchtops, stainless steel appliances, concrete floors, with island, grey floor, grey benchtop, a double-bowl sink, flat-panel cabinets, white cabinets and grey splashback.
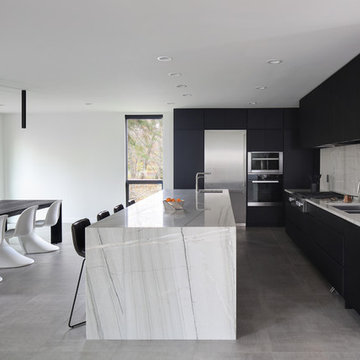
Tricia Shay Photography
This is an example of a modern l-shaped eat-in kitchen in Milwaukee with a double-bowl sink, flat-panel cabinets, black cabinets, white splashback, stainless steel appliances, with island, grey floor and white benchtop.
This is an example of a modern l-shaped eat-in kitchen in Milwaukee with a double-bowl sink, flat-panel cabinets, black cabinets, white splashback, stainless steel appliances, with island, grey floor and white benchtop.
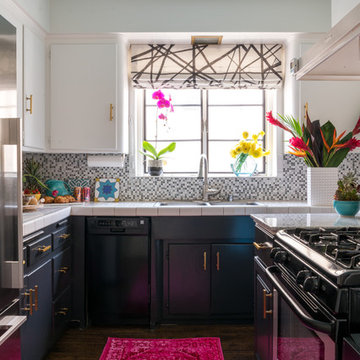
I wanted to paint the lower kitchen cabinets navy or teal, but I thought black would hide the dishwasher and stove better. The blue ceiling makes up for it though! We also covered the peeling particle-board countertop next to the stove with a polished marble remnant.
Photo © Bethany Nauert
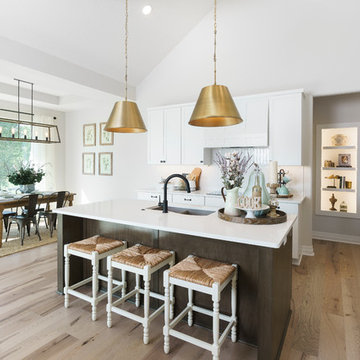
The natural wood floors beautifully accent the design of this gorgeous gourmet kitchen, complete with vaulted ceilings, brass lighting and a dark wood island.
Photo Credit: Shane Organ Photography
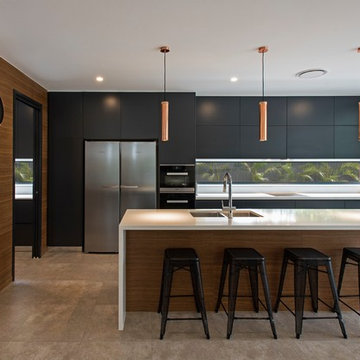
Photo of a contemporary galley kitchen in Brisbane with black cabinets, window splashback, ceramic floors, with island, grey floor, white benchtop, a double-bowl sink, flat-panel cabinets and stainless steel appliances.
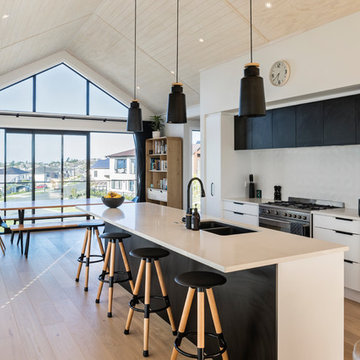
Jo Smith
Photo of a modern galley eat-in kitchen in Auckland with a double-bowl sink, flat-panel cabinets, black cabinets, white splashback, black appliances, light hardwood floors, with island, beige floor and white benchtop.
Photo of a modern galley eat-in kitchen in Auckland with a double-bowl sink, flat-panel cabinets, black cabinets, white splashback, black appliances, light hardwood floors, with island, beige floor and white benchtop.
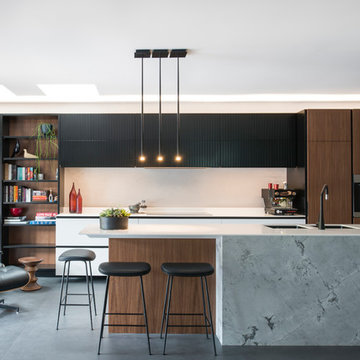
Abundant storage under and over the bench handles all the items required for busy family life. The custom bookshelf houses the library.
Image: Nicole England
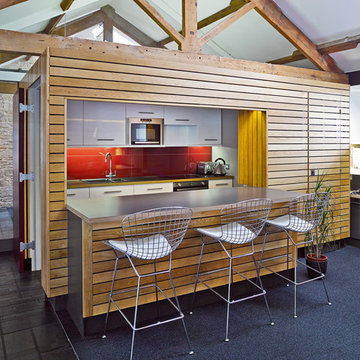
Photo of a mid-sized country kitchen in Other with a double-bowl sink, white cabinets, red splashback, stainless steel appliances, grey benchtop, flat-panel cabinets and glass sheet splashback.
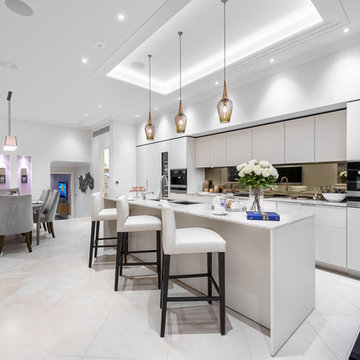
Tim Clarke-Payton
Large modern galley eat-in kitchen with a double-bowl sink, flat-panel cabinets, grey cabinets, mirror splashback, black appliances, with island, grey floor and grey benchtop.
Large modern galley eat-in kitchen with a double-bowl sink, flat-panel cabinets, grey cabinets, mirror splashback, black appliances, with island, grey floor and grey benchtop.
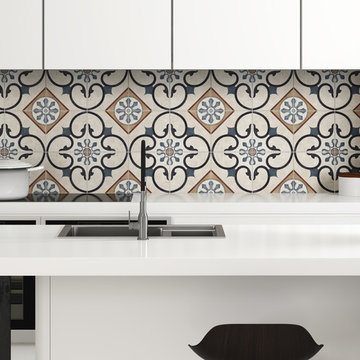
Kitchen installation withe accent wall and decorative floor tile.
Inspiration for a small modern galley eat-in kitchen in San Francisco with flat-panel cabinets, white cabinets, porcelain floors, with island, a double-bowl sink, quartz benchtops, multi-coloured splashback, cement tile splashback, stainless steel appliances and white benchtop.
Inspiration for a small modern galley eat-in kitchen in San Francisco with flat-panel cabinets, white cabinets, porcelain floors, with island, a double-bowl sink, quartz benchtops, multi-coloured splashback, cement tile splashback, stainless steel appliances and white benchtop.
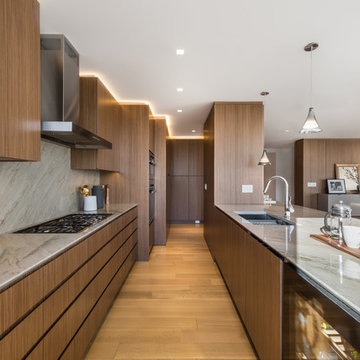
View of the kitchen and L-shaped pantry with dining beyond at right. Featured are the expansive Sea Pearl quartzite counters, backsplash, and island, the custom walnut cabinets, and the built-in appliances.
Photo credit: Alan Tansey
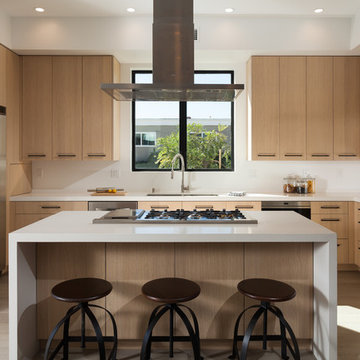
Jon Encarnacion Photography
Design ideas for a contemporary l-shaped kitchen in Orange County with a double-bowl sink, flat-panel cabinets, light wood cabinets, stainless steel appliances, light hardwood floors and with island.
Design ideas for a contemporary l-shaped kitchen in Orange County with a double-bowl sink, flat-panel cabinets, light wood cabinets, stainless steel appliances, light hardwood floors and with island.
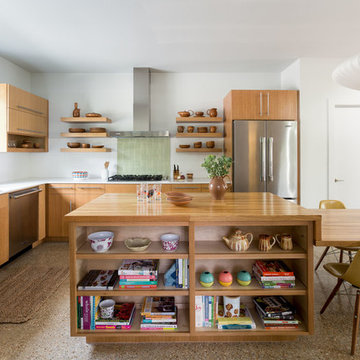
Photo of a midcentury l-shaped eat-in kitchen in Other with a double-bowl sink, flat-panel cabinets, medium wood cabinets, wood benchtops, green splashback, stainless steel appliances, with island and brown floor.
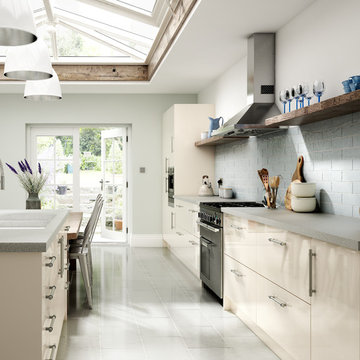
Glencoe Cashmere's cool colouring and high gloss finish offer the the ultimate in urban style - perfect for the modern home. Create a striking contrast of colour and texture by completing your kitchen with smooth Corian worktops and split-face slate mosaic wall tiles.
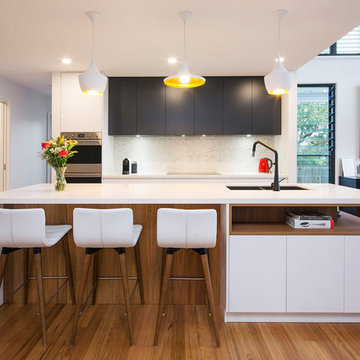
CACO Photography
Inspiration for a mid-sized contemporary l-shaped open plan kitchen in Brisbane with a double-bowl sink, quartz benchtops, stainless steel appliances, medium hardwood floors, with island, flat-panel cabinets, black cabinets, white splashback, stone slab splashback and brown floor.
Inspiration for a mid-sized contemporary l-shaped open plan kitchen in Brisbane with a double-bowl sink, quartz benchtops, stainless steel appliances, medium hardwood floors, with island, flat-panel cabinets, black cabinets, white splashback, stone slab splashback and brown floor.
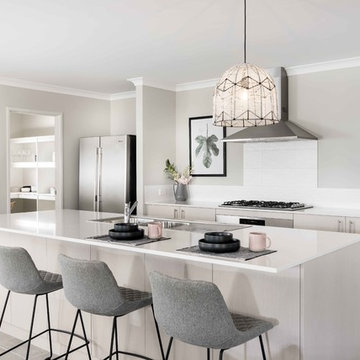
Photo of a mid-sized contemporary galley open plan kitchen in Perth with a double-bowl sink, flat-panel cabinets, beige cabinets, white splashback, stainless steel appliances, with island, grey floor, quartz benchtops, ceramic splashback and ceramic floors.
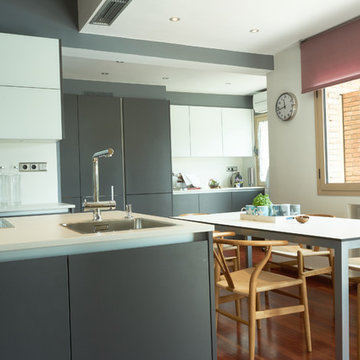
Isla con zona de cocción con inducción total de Gaggenau y zona de agua auxiliar Blanco.
Espacio office y lavadero.
Design ideas for a large modern l-shaped eat-in kitchen in Barcelona with a double-bowl sink, flat-panel cabinets, grey cabinets, stainless steel appliances, porcelain floors, with island and grey floor.
Design ideas for a large modern l-shaped eat-in kitchen in Barcelona with a double-bowl sink, flat-panel cabinets, grey cabinets, stainless steel appliances, porcelain floors, with island and grey floor.
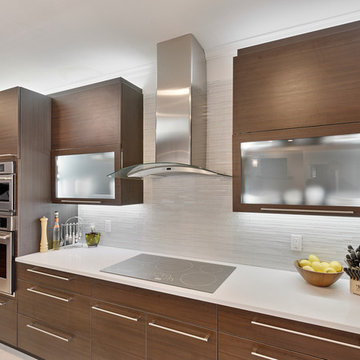
Michael Laurenzano Photography
Mid-sized modern l-shaped separate kitchen in Miami with a double-bowl sink, flat-panel cabinets, dark wood cabinets, solid surface benchtops, white splashback, glass tile splashback, stainless steel appliances, porcelain floors and a peninsula.
Mid-sized modern l-shaped separate kitchen in Miami with a double-bowl sink, flat-panel cabinets, dark wood cabinets, solid surface benchtops, white splashback, glass tile splashback, stainless steel appliances, porcelain floors and a peninsula.
Kitchen with a Double-bowl Sink and Flat-panel Cabinets Design Ideas
8