Kitchen with a Double-bowl Sink and Grey Cabinets Design Ideas
Refine by:
Budget
Sort by:Popular Today
41 - 60 of 8,527 photos
Item 1 of 3
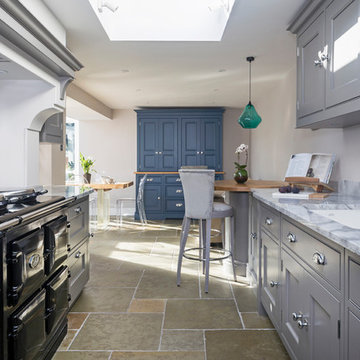
An extension provides the beautiful galley kitchen in this 4 bedroom house with feature glazed domed ceiling which floods the room with natural light. Full height cabinetry maximises storage whilst beautiful curved features enliven the design. 5 Oven AGA Total Control with antique mirror splashback. Freestanding dresser with bi-fold doors and integrated drinks fridge
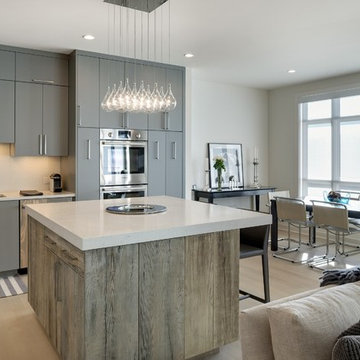
This is an example of a mid-sized contemporary l-shaped open plan kitchen in Minneapolis with a double-bowl sink, flat-panel cabinets, grey cabinets, quartz benchtops, white splashback, stainless steel appliances, light hardwood floors, with island and brown floor.
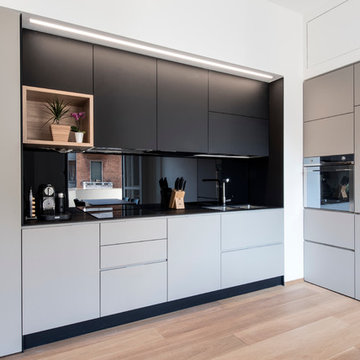
tommaso giunchi
Inspiration for a mid-sized contemporary l-shaped kitchen in Milan with a double-bowl sink, flat-panel cabinets, laminate benchtops, black splashback, glass sheet splashback, stainless steel appliances, light hardwood floors, no island and grey cabinets.
Inspiration for a mid-sized contemporary l-shaped kitchen in Milan with a double-bowl sink, flat-panel cabinets, laminate benchtops, black splashback, glass sheet splashback, stainless steel appliances, light hardwood floors, no island and grey cabinets.
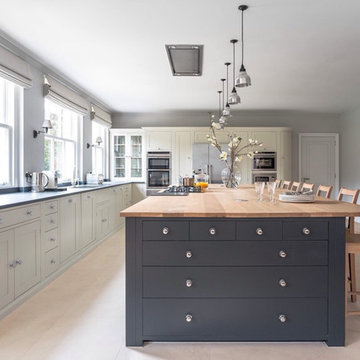
Inspiration for an expansive country l-shaped eat-in kitchen in Berlin with shaker cabinets, grey cabinets, wood benchtops, with island, a double-bowl sink and stainless steel appliances.
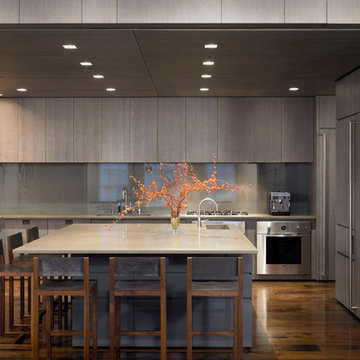
GLP Inc. dba Gary Lee Partners
Design ideas for a large modern u-shaped open plan kitchen in New York with a double-bowl sink, flat-panel cabinets, grey cabinets, solid surface benchtops, grey splashback, glass sheet splashback, panelled appliances, dark hardwood floors, with island and brown floor.
Design ideas for a large modern u-shaped open plan kitchen in New York with a double-bowl sink, flat-panel cabinets, grey cabinets, solid surface benchtops, grey splashback, glass sheet splashback, panelled appliances, dark hardwood floors, with island and brown floor.
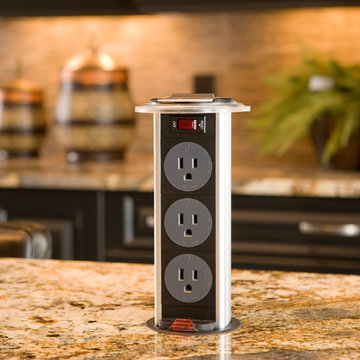
Custom electrical outlet built into island granite counter top.
Inspiration for a large traditional galley eat-in kitchen in Toronto with a double-bowl sink, raised-panel cabinets, grey cabinets, granite benchtops, beige splashback, mosaic tile splashback, travertine floors and with island.
Inspiration for a large traditional galley eat-in kitchen in Toronto with a double-bowl sink, raised-panel cabinets, grey cabinets, granite benchtops, beige splashback, mosaic tile splashback, travertine floors and with island.
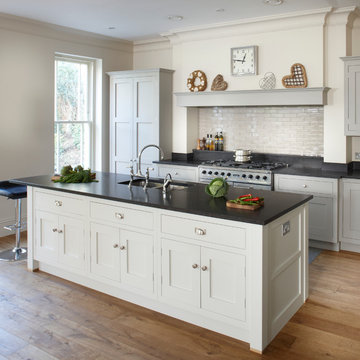
Iain Kemp
Photo of a transitional l-shaped eat-in kitchen in London with a double-bowl sink, shaker cabinets, grey cabinets, granite benchtops, grey splashback, subway tile splashback and stainless steel appliances.
Photo of a transitional l-shaped eat-in kitchen in London with a double-bowl sink, shaker cabinets, grey cabinets, granite benchtops, grey splashback, subway tile splashback and stainless steel appliances.

This is an example of an expansive l-shaped open plan kitchen in Los Angeles with a double-bowl sink, flat-panel cabinets, grey cabinets, marble benchtops, grey splashback, stone slab splashback, stainless steel appliances, ceramic floors, with island, grey floor, grey benchtop and wood.
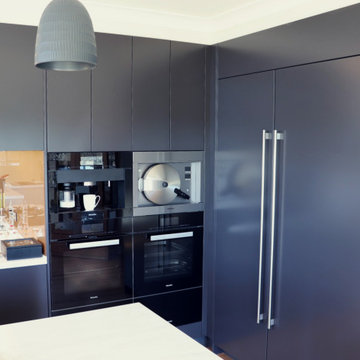
A significant transformation to the layout allowed this room to evolve into a multi function space. With precise allocation of appliances, generous proportions to the island bench; which extends around to create a comfortable dining space and clean lines, this open plan kitchen and living area will be the envy of all entertainers!
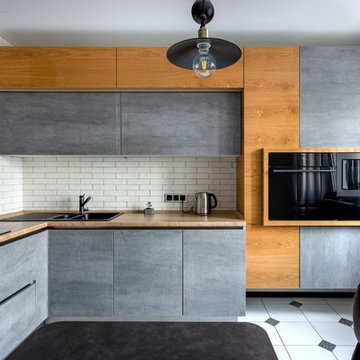
Кухня с комбинацией фасадов из керамики Naturali pietra di savoia grigia с фасадами шпонированными дубом под глянцевым лаком.
Contemporary l-shaped kitchen in Moscow with laminate benchtops, white splashback, brick splashback, black appliances, ceramic floors, no island, a double-bowl sink, flat-panel cabinets, grey cabinets and multi-coloured floor.
Contemporary l-shaped kitchen in Moscow with laminate benchtops, white splashback, brick splashback, black appliances, ceramic floors, no island, a double-bowl sink, flat-panel cabinets, grey cabinets and multi-coloured floor.
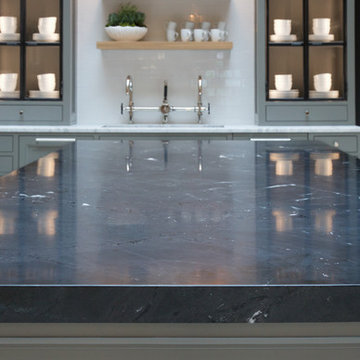
Barbara Brown Photography
Design ideas for a large contemporary l-shaped eat-in kitchen in Atlanta with a double-bowl sink, recessed-panel cabinets, grey cabinets, marble benchtops, white splashback, subway tile splashback, coloured appliances, with island and white benchtop.
Design ideas for a large contemporary l-shaped eat-in kitchen in Atlanta with a double-bowl sink, recessed-panel cabinets, grey cabinets, marble benchtops, white splashback, subway tile splashback, coloured appliances, with island and white benchtop.
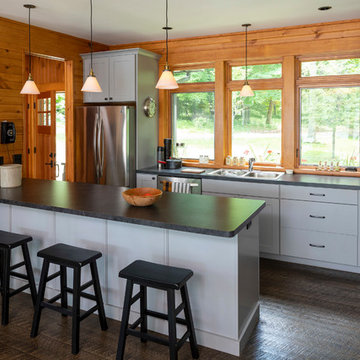
Cabin Redo by Dale Mulfinger
Creating more dramatic views and more sensible space utilization was key in this cabin renovation. Photography by Troy Thies
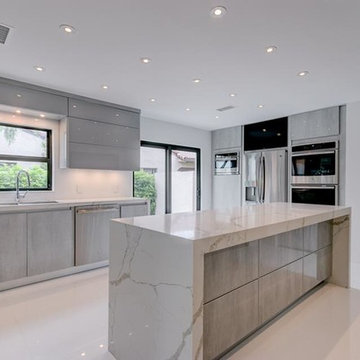
Design ideas for a mid-sized modern single-wall separate kitchen in Miami with a double-bowl sink, flat-panel cabinets, grey cabinets, marble benchtops, stainless steel appliances, concrete floors, with island, white floor and grey benchtop.
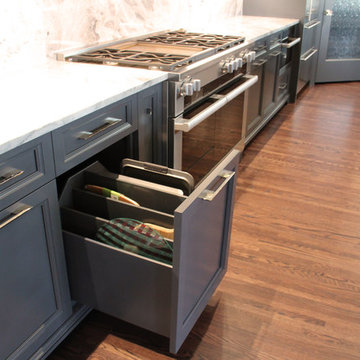
Pull-out baking sheet and tray storage
Custom maple painted kitchen by Ayr Custom Cabinetry, Nappanee, IN. Features luxury appliances and finishes. Bocci 4.1 pendant lighting; walk-in pantry; wine bar;
built-in banquette and many storage features. Super white dolomite marble countertops. Brizo faucets. Franke stainless steel kitchen sink. Franke Little Butler drinking water dispenser. Red oak hardwood flooring.
Architectural design by Helman Sechrist Architecture; interior design by Jill Henner; general contracting by Martin Bros. Contracting, Inc.; photography by Marie 'Martin' Kinney
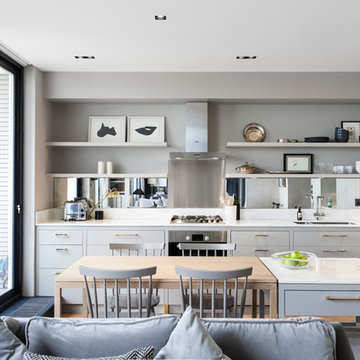
Nathalie Priem Photography
This is an example of a contemporary single-wall open plan kitchen in London with a double-bowl sink, flat-panel cabinets, grey cabinets, metallic splashback, mirror splashback, stainless steel appliances, medium hardwood floors and with island.
This is an example of a contemporary single-wall open plan kitchen in London with a double-bowl sink, flat-panel cabinets, grey cabinets, metallic splashback, mirror splashback, stainless steel appliances, medium hardwood floors and with island.
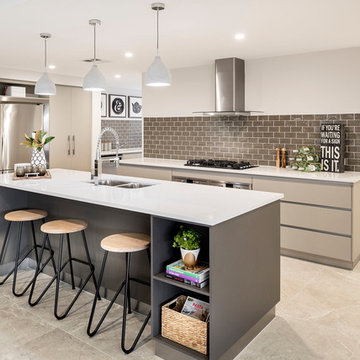
D-Max Photography
Mid-sized contemporary galley open plan kitchen in Perth with a double-bowl sink, grey cabinets, quartz benchtops, grey splashback, ceramic splashback, stainless steel appliances, ceramic floors and with island.
Mid-sized contemporary galley open plan kitchen in Perth with a double-bowl sink, grey cabinets, quartz benchtops, grey splashback, ceramic splashback, stainless steel appliances, ceramic floors and with island.
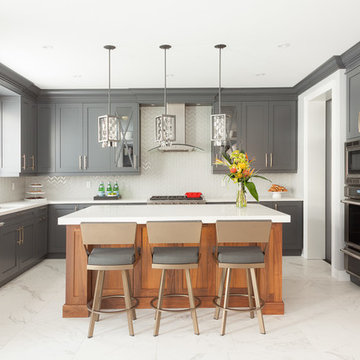
Leslie Goodwin Photography
This is an example of a mid-sized transitional u-shaped kitchen in Toronto with a double-bowl sink, shaker cabinets, grey cabinets, quartz benchtops, white splashback, glass tile splashback, stainless steel appliances, porcelain floors and with island.
This is an example of a mid-sized transitional u-shaped kitchen in Toronto with a double-bowl sink, shaker cabinets, grey cabinets, quartz benchtops, white splashback, glass tile splashback, stainless steel appliances, porcelain floors and with island.
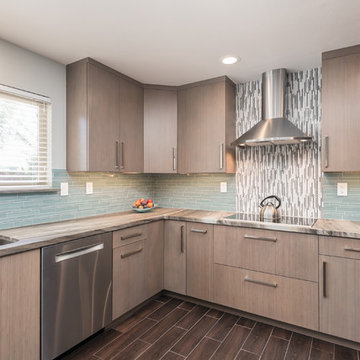
Transitional kitchen with leather-finish marble counter tops. Ultra-Craft french grey flat-panel cabinetry with multi-color glass backsplash tile and wood ceramic floors. Backsplash behind built-in stove featuring glass mosaic vertical tiles. Photo by Exceptional Frames.
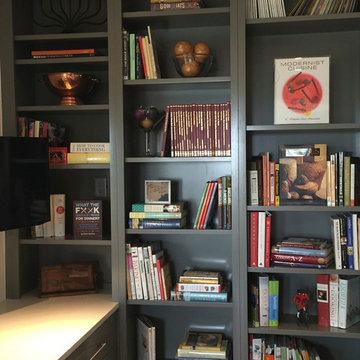
We utilized these great kitchen shelves for cook books and cooking supplies.
This is an example of a mid-sized modern eat-in kitchen in Denver with a double-bowl sink, open cabinets, grey cabinets, marble benchtops, white splashback, glass tile splashback, stainless steel appliances and with island.
This is an example of a mid-sized modern eat-in kitchen in Denver with a double-bowl sink, open cabinets, grey cabinets, marble benchtops, white splashback, glass tile splashback, stainless steel appliances and with island.
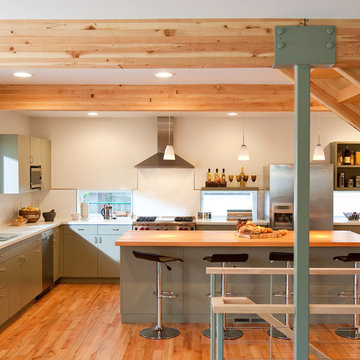
Green Hammer worked with the client and real estate agent to find a home to renovate to their goals and budget. This 1930’s Alameda house had a robust structure, but the interior was a series of compromised disjointed remodel projects. The clients wanted a contemporary design that could blend with the historic neighborhood. In addition to creating an elegant contemporary design, we air-sealed, added deep insulation, and integrated heat recovery ventilation to reduce energy consumption by 80%.
Bookmatched kitchen countertop made from Douglas fir slabs reclaimed from Tualatin. Dining room table compliments countertop with live edge bookmatched design from the same Douglas fir tree. Kitchen cabinets are painted FSC certified maple. Bathroom cabinets FSC certified alder. Custom woodwork by Urban Timberworks.
Photography: Jon Jensen
Kitchen with a Double-bowl Sink and Grey Cabinets Design Ideas
3