Kitchen
Refine by:
Budget
Sort by:Popular Today
101 - 120 of 3,412 photos
Item 1 of 3
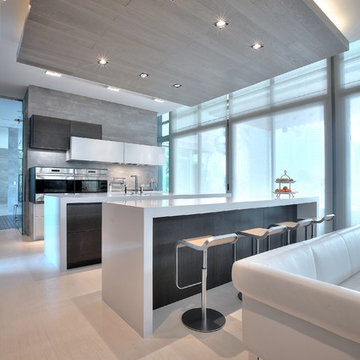
Golden Beach Residence - Leicht Kitchen Design
This is an example of a large modern galley eat-in kitchen in Miami with a double-bowl sink, flat-panel cabinets, white cabinets, quartz benchtops, grey splashback, ceramic splashback, stainless steel appliances, light hardwood floors and multiple islands.
This is an example of a large modern galley eat-in kitchen in Miami with a double-bowl sink, flat-panel cabinets, white cabinets, quartz benchtops, grey splashback, ceramic splashback, stainless steel appliances, light hardwood floors and multiple islands.
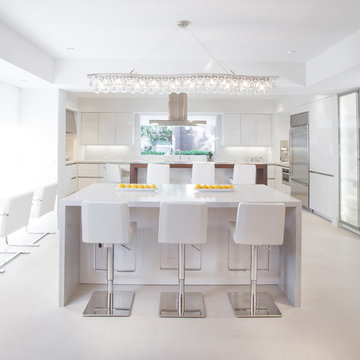
Challenge: Redesign the kitchen area for the original owner who built this home in the early 1970’s. Our design challenge was to create a completely new space that was functional, beautiful and much more open.
The original kitchen, storage and utility spaces were outdated and very chopped up with a mechanical closet placed in the middle of the space located directly in front of the only large window in the room.
We relocated the mechanical closet and the utility room to the back of the space with a Butler’s Pantry separating the two. The original large window is now revealed with a new lowered eating bar and a second island centered on it, featuring a dramatic linear light fixture above. We enlarged the window over the main kitchen sink for more light and created a new window to the right of the sink with a view towards the pool.
The main cooking area of the kitchen features a large island with elevated walnut seating bar and 36” gas cooktop. A full 36” Built-in Refrigerator is located in the Kitchen with an additional Sub-Zero Refrigerator and Freezer located in the Butler’s Pantry.
Result: Client’s Dream Kitchen Realized.
Designed by Micqui McGowen, CKD, RID. Photographed by Julie Soefer.
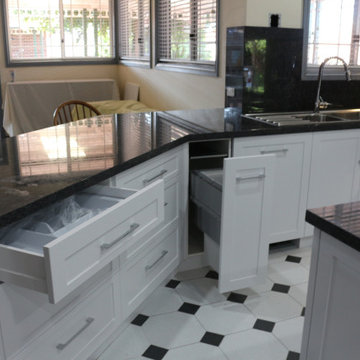
Large contemporary u-shaped open plan kitchen in Sydney with a double-bowl sink, shaker cabinets, white cabinets, granite benchtops, grey splashback, stone slab splashback, grey benchtop, stainless steel appliances, multiple islands and white floor.
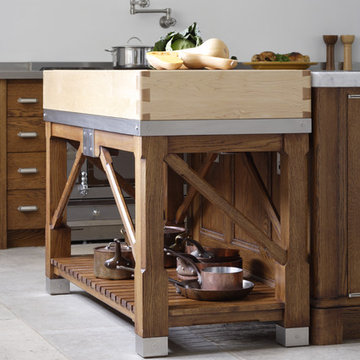
This Queen Anne House, in the heart of the Cotswolds, was added to and altered in the mid 19th and 20th centuries. More recently the current owners undertook a major refurbishment project to rationalise the layout and modernise the house for 21st century living. Artichoke was commissioned to design this new bespoke kitchen as well as the scullery, dressing rooms and bootroom.
Primary materials: Antiqued oak furniture. Carrara marble and stainless steel worktops. Burnished nickel cabinet ironmongery. Bespoke stainless steel sink. Maple wood end grained chopping block. La Cornue range oven with chrome detailing. Hand painted dresser with bronze cabinet fittings.
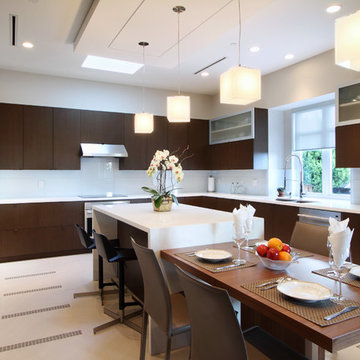
Design ideas for a modern l-shaped open plan kitchen in Vancouver with a double-bowl sink, flat-panel cabinets, dark wood cabinets, marble benchtops, grey splashback, porcelain splashback, stainless steel appliances, ceramic floors and multiple islands.
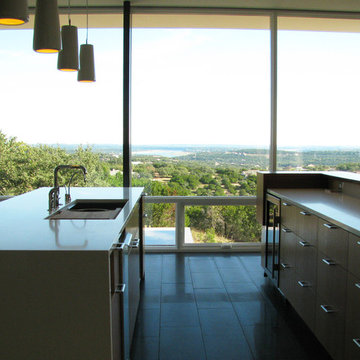
alterstudio architecture llp / Lighthouse Solar / JFH
Inspiration for a mid-sized modern open plan kitchen in Austin with a double-bowl sink, beige splashback, stainless steel appliances, flat-panel cabinets, medium wood cabinets, multiple islands, brown floor and ceramic floors.
Inspiration for a mid-sized modern open plan kitchen in Austin with a double-bowl sink, beige splashback, stainless steel appliances, flat-panel cabinets, medium wood cabinets, multiple islands, brown floor and ceramic floors.
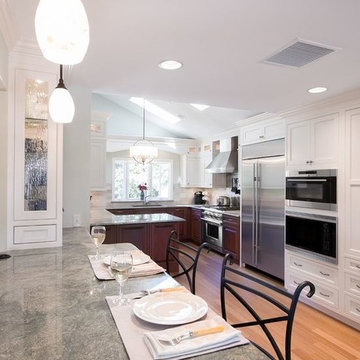
Kitchen expansion to a versatile working casual kitchen for a growing family on a farm
2013 Award winning and published in Kitchen & Bath Design News 2014
Designer: Lynne Shore
Installer: RI Kitchen & Bath
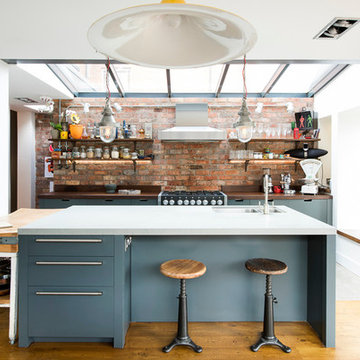
Design ideas for an industrial open plan kitchen in Other with a double-bowl sink, open cabinets and multiple islands.
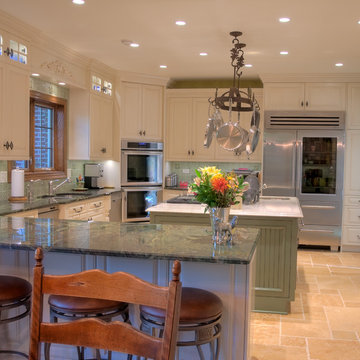
These homeowners came to us to update their kitchen, yet stay within the existing footprint. Their goal was to make the space feel more open, while also gaining better pantry storage and more continuous counter top space for preparing meals and entertaining.
We started towards achieving their goals by removing soffits around the entire room and over the island, which allowed for more storage and taller crown molding. Then we increased the open feeling of the room by removing the peninsula wall cabinets which had been a visual obstruction between the main kitchen and the dining area. This also allowed for a more functional stretch of counter on the peninsula for preparation or serving, which is complimented by another working counter that was created by cornering their double oven on the opposite side of the room. At the same time, we shortened the peninsula by a few inches to allow for better traffic flow to the dining area because it is a main route for traffic. Lastly, we made a more functional and aesthetically pleasing pantry wall by tailoring the cabinetry to their needs and creating relief with open shelves for them to display their art.
The addition of larger moldings, carved onlays and turned legs throughout the kitchen helps to create a more formal setting for entertaining. The materials that were used in the kitchen; stone floor tile, maple cabinets, granite counter tops and porcelain backsplash tile are beautiful, yet durable enough to withstand daily wear and heavy use during gatherings.
The lighting was updated to meet current technology and enhance the task and decorative lighting in the space. The can lights through the kitchen and desk area are LED cans to increase energy savings and minimize the need for light bulb changes over time. We also installed LED strip lighting below the wall cabinets to be used as task lighting and inside of glass cabinets to accent the decorative elements.
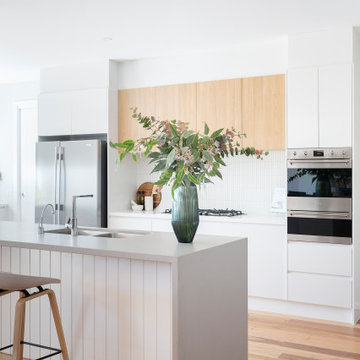
For this new family home in the rural area of Murrumbateman NSW, the interior design aesthetic was an earthy palette, incorporating soft patterns, stone cladding and warmth through timber finishes. For these empty nesters, simple and classic was key to be able to incorporate their collection of pre-loved furniture pieces and create a home for their children and grandchildren to enjoy. Built by REP Building. Photography by Hcreations.
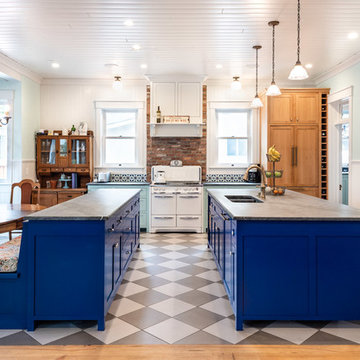
©2018 Sligh Cabinets, Inc. | Custom Cabinetry by Sligh Cabinets, Inc. | Countertops by Presidio Tile & Stone
This is an example of a large eclectic u-shaped eat-in kitchen in San Luis Obispo with a double-bowl sink, shaker cabinets, blue cabinets, multi-coloured splashback, brick splashback, porcelain floors, multiple islands, multi-coloured floor and grey benchtop.
This is an example of a large eclectic u-shaped eat-in kitchen in San Luis Obispo with a double-bowl sink, shaker cabinets, blue cabinets, multi-coloured splashback, brick splashback, porcelain floors, multiple islands, multi-coloured floor and grey benchtop.

Interior Designers & Decorators
interior designer, interior, design, decorator, residential, commercial, staging, color consulting, product design, full service, custom home furnishing, space planning, full service design, furniture and finish selection, interior design consultation, functionality, award winning designers, conceptual design, kitchen and bathroom design, custom cabinetry design, interior elevations, interior renderings, hardware selections, lighting design, project management, design consultation, General Contractor/Home Builders/Design Build
general contractor, renovation, renovating, timber framing, new construction,
custom, home builders, luxury, unique, high end homes, project management, carpentry, design build firms, custom construction, luxury homes, green home builders, eco-friendly, ground up construction, architectural planning, custom decks, deck building, Kitchen & Bath/ Cabinets & Cabinetry
kitchen and bath remodelers, kitchen, bath, remodel, remodelers, renovation, kitchen and bath designers, renovation home center,custom cabinetry design custom home furnishing, modern countertops, cabinets, clean lines, contemporary kitchen, storage solutions, modern storage, gas stove, recessed lighting, stainless range, custom backsplash, glass backsplash, modern kitchen hardware, custom millwork, luxurious bathroom, luxury bathroom , miami beach construction , modern bathroom design, Conceptual Staging, color consultation, certified stager, interior, design, decorator, residential, commercial, staging, color consulting, product design, full service, custom home furnishing, space planning, full service design, furniture and finish selection, interior design consultation, functionality, award winning designers, conceptual design, kitchen and bathroom design, custom cabinetry design, interior elevations, interior renderings, hardware selections, lighting design, project management, design consultation
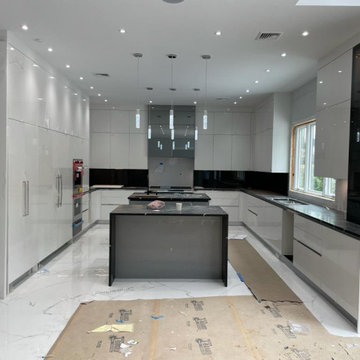
Spacious white - black -grey flat lacquered doors kitchen in the private residence. Kings Point, Long Island.
Inspiration for an expansive contemporary u-shaped eat-in kitchen in New York with a double-bowl sink, flat-panel cabinets, white cabinets, quartz benchtops, black splashback, engineered quartz splashback, panelled appliances, porcelain floors, multiple islands, white floor and black benchtop.
Inspiration for an expansive contemporary u-shaped eat-in kitchen in New York with a double-bowl sink, flat-panel cabinets, white cabinets, quartz benchtops, black splashback, engineered quartz splashback, panelled appliances, porcelain floors, multiple islands, white floor and black benchtop.
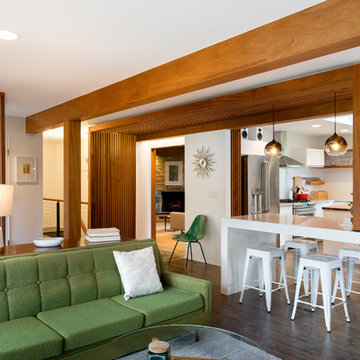
Mid-Century house remodel. Design by aToM. Construction and installation of mahogany structure and custom cabinetry by d KISER design.construct, inc. Photograph by Colin Conces Photography
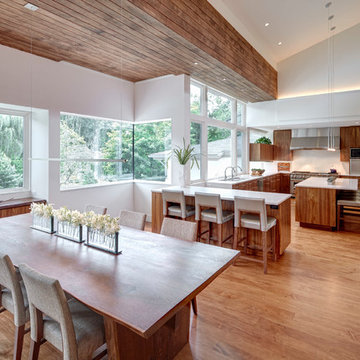
This is an example of a large contemporary u-shaped eat-in kitchen in Detroit with a double-bowl sink, flat-panel cabinets, medium wood cabinets, white splashback, stainless steel appliances, light hardwood floors, multiple islands, beige floor and quartzite benchtops.
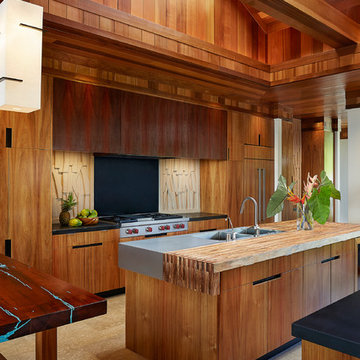
Inspiration for a large tropical open plan kitchen in Hawaii with a double-bowl sink, flat-panel cabinets, medium wood cabinets, wood benchtops and multiple islands.
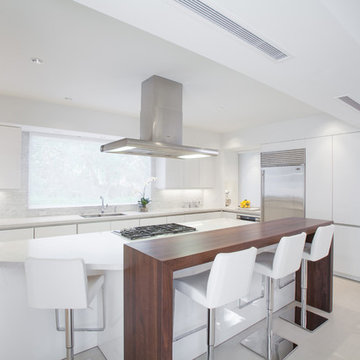
Challenge: Redesign the kitchen area for the original owner who built this home in the early 1970’s. Our design challenge was to create a completely new space that was functional, beautiful and much more open.
The original kitchen, storage and utility spaces were outdated and very chopped up with a mechanical closet placed in the middle of the space located directly in front of the only large window in the room.
We relocated the mechanical closet and the utility room to the back of the space with a Butler’s Pantry separating the two. The original large window is now revealed with a new lowered eating bar and a second island centered on it, featuring a dramatic linear light fixture above. We enlarged the window over the main kitchen sink for more light and created a new window to the right of the sink with a view towards the pool.
The main cooking area of the kitchen features a large island with elevated walnut seating bar and 36” gas cooktop. A full 36” Built-in Refrigerator is located in the Kitchen with an additional Sub-Zero Refrigerator and Freezer located in the Butler’s Pantry.
Result: Client’s Dream Kitchen Realized.
Designed by Micqui McGowen, CKD, RID. Photographed by Julie Soefer.
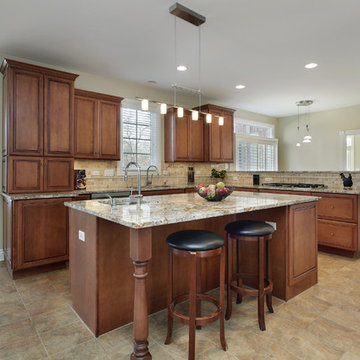
Remodeled L-Shape kitchen with marble counter tops. An elegant kitchen that uses beautiful light fixtures to compliment a classic style.
This is an example of a mid-sized traditional l-shaped separate kitchen in Los Angeles with a double-bowl sink, shaker cabinets, medium wood cabinets, marble benchtops, stainless steel appliances, ceramic floors, multiple islands, beige splashback and stone tile splashback.
This is an example of a mid-sized traditional l-shaped separate kitchen in Los Angeles with a double-bowl sink, shaker cabinets, medium wood cabinets, marble benchtops, stainless steel appliances, ceramic floors, multiple islands, beige splashback and stone tile splashback.
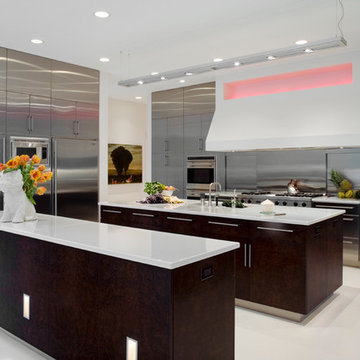
Photo of a large modern kitchen pantry in Chicago with a double-bowl sink, flat-panel cabinets, stainless steel appliances, limestone floors, multiple islands, stainless steel cabinets, limestone benchtops, metallic splashback, white floor, white benchtop and vaulted.
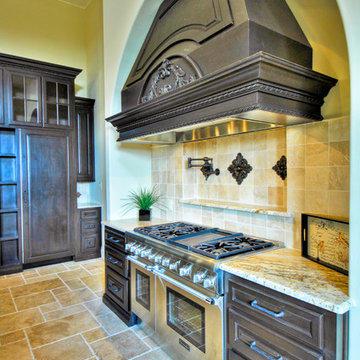
Photo Courtesy: Siggi Ragnar.
This is an example of an expansive mediterranean u-shaped eat-in kitchen in Austin with a double-bowl sink, raised-panel cabinets, dark wood cabinets, granite benchtops, beige splashback, limestone splashback, panelled appliances, travertine floors and multiple islands.
This is an example of an expansive mediterranean u-shaped eat-in kitchen in Austin with a double-bowl sink, raised-panel cabinets, dark wood cabinets, granite benchtops, beige splashback, limestone splashback, panelled appliances, travertine floors and multiple islands.
6