Kitchen with a Double-bowl Sink and Porcelain Floors Design Ideas
Refine by:
Budget
Sort by:Popular Today
101 - 120 of 12,373 photos
Item 1 of 3
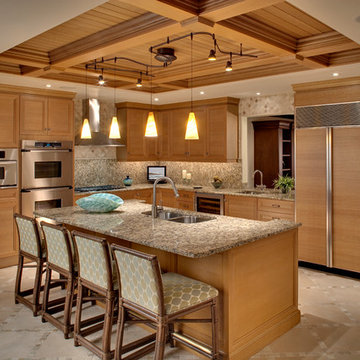
Tropical u-shaped eat-in kitchen in Miami with a double-bowl sink, recessed-panel cabinets, medium wood cabinets, multi-coloured splashback, panelled appliances, granite benchtops, stone slab splashback, porcelain floors and with island.
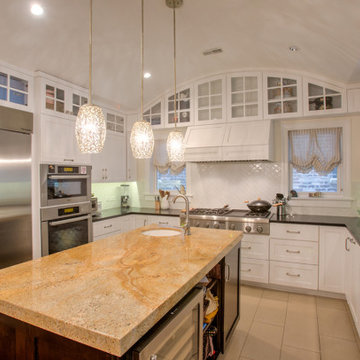
Interior Rehab/Renovation and Rear addition for a Multi-unit residential building in the historic Little Italy neighborhood. We converted this vintage 2 flat into a lovely private residence for the owners duplexing the 1st & 2nd floors. We also designed a separate "In-Law" unit at the gardel level for rentals.
We also added a "living" Green roof which increased thermal efficiency and reduced energy costs for the owners. Probably the 1st and only Green roof in the Little Italy neighborhood for a private residence.
Overall a very positive and sustainable renovation adding tons of Value for the client and great for the environment.
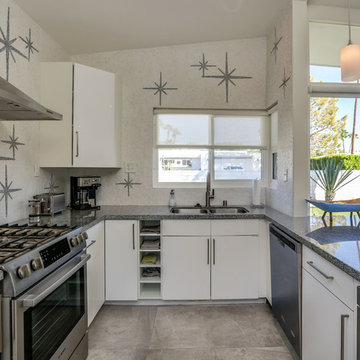
I custom designed & fabricated the Starburst marble mosaic tile backsplash wall in Thassos white & Bardiglio gray marble stone tile chips
Photo of a mid-sized midcentury u-shaped eat-in kitchen in San Diego with a double-bowl sink, flat-panel cabinets, white cabinets, granite benchtops, multi-coloured splashback, marble splashback, stainless steel appliances, porcelain floors, a peninsula, grey floor and grey benchtop.
Photo of a mid-sized midcentury u-shaped eat-in kitchen in San Diego with a double-bowl sink, flat-panel cabinets, white cabinets, granite benchtops, multi-coloured splashback, marble splashback, stainless steel appliances, porcelain floors, a peninsula, grey floor and grey benchtop.
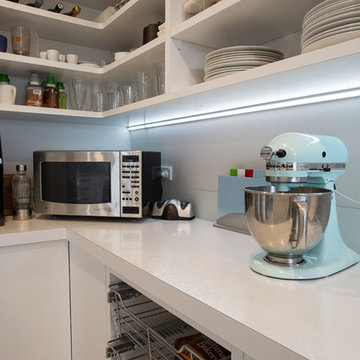
The scullery benchtop provides plenty of workspace, plus more than enough room a full array of small appliances. Above, open shelving offers easy access to plates, glassware and cookbooks. Underneath, there are drawers and more open shelving for larger items.
- by Mastercraft Kitchens Tauranga
Photography by Jamie Cobel
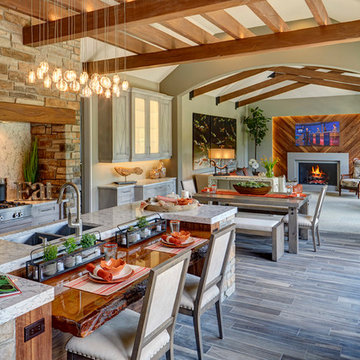
Quintessential Home For Luxe Living
Spire partnered up with Moceri and built the Villa Cortile, one of the homes in the Pinnacle subdivision in Oakland Township, MI. The home features a grand circular dining room that leads to a cozy library/wine room at one end and a bar and two pantries at the other. It includes two French balconies that overlook the pool. A master suite wing with a separate sitting room warmed by a two-way fireplace, which is centered on the floating tub in the spa bath. It also includes a lower level that opens directly to the swimming pool and hot tub.
This home was featured in the Ultimate Homearama in 2014. An event that provide visitors with the ultimate in luxury home living, design trends and ideas that are attainable in their own home.
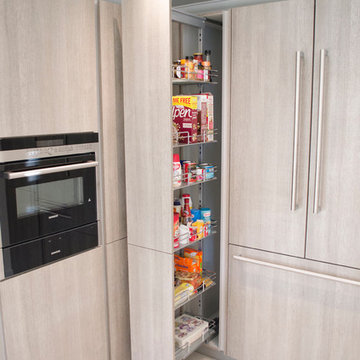
A bright open kitchen and diner, with integrated kitchen table and island. This range from Leicht was installed in this family home, utilising the smooth handleless CERES and ORLANDO units, and drawing attention to the Alaska white compac worktops, and stone oak units.
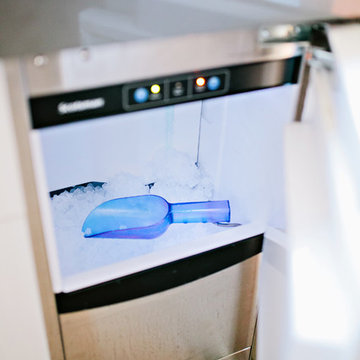
SubZero Integrated 36" Refrigerator Column IC-36R/LH
SubZero Integrated 30" Freezer Column IC-30FI/RH
Wolf 30" Built In Single Oven - E Series SO30TE/S/TH
Wolf 30" Convection Steam Oven - E Series CSO30TE/S/TH
Wolf 36" Gas Cooktop CG365TS
Best Cirrus Ceiling Hood CC34IQSB
Asko Dishwasher D5524XXLFI
GE Profile Microwave w/trim kit GEPEB7226SSFSS
Scotsman 15" Nugget Ice Maker SCN60GA-ISS
Designer - Bengt Erlandsson
Contractor - Fine Remodel
Photography - Lindsey Orton
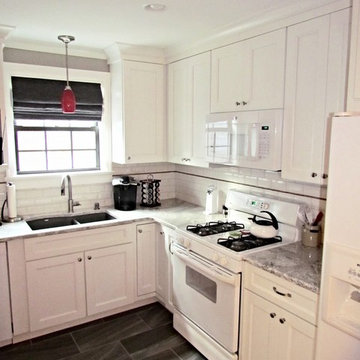
Modern all white kitchen with grey tile flooring and grey walls. Accents of red add a pop of color and make for a nice contrast on the white backsplash.
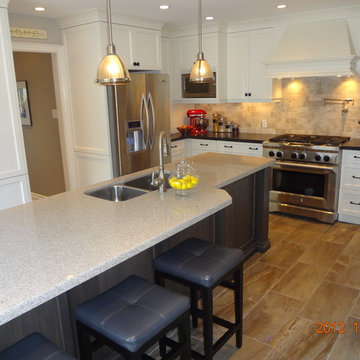
Photo of a large transitional kitchen in Toronto with a double-bowl sink, shaker cabinets, white cabinets, brown splashback, subway tile splashback, stainless steel appliances, porcelain floors, with island and brown floor.
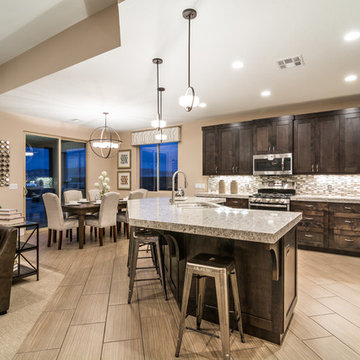
This is our current model for our community, Riverside Cliffs. This community is located along the tranquil Virgin River. This unique home gets better and better as you pass through the private front patio and into a gorgeous circular entry. The study conveniently located off the entry can also be used as a fourth bedroom. You will enjoy the bathroom accessible to both the study and another bedroom. A large walk-in closet is located inside the master bathroom. The great room, dining and kitchen area is perfect for family gathering. This home is beautiful inside and out.
Jeremiah Barber
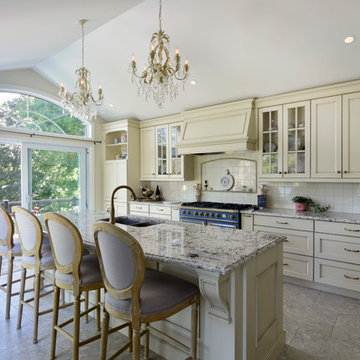
Photos by Gordon King
Design ideas for a large traditional galley eat-in kitchen in Ottawa with a double-bowl sink, with island, recessed-panel cabinets, beige cabinets, granite benchtops, beige splashback, glass tile splashback, coloured appliances and porcelain floors.
Design ideas for a large traditional galley eat-in kitchen in Ottawa with a double-bowl sink, with island, recessed-panel cabinets, beige cabinets, granite benchtops, beige splashback, glass tile splashback, coloured appliances and porcelain floors.
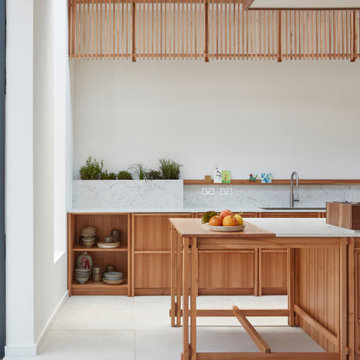
Set within an airy contemporary extension to a lovely Georgian home, the Siatama Kitchen is our most ambitious project to date. The client, a master cook who taught English in Siatama, Japan, wanted a space that spliced together her love of Japanese detailing with a sophisticated Scandinavian approach to wood.
At the centre of the deisgn is a large island, made in solid british elm, and topped with a set of lined drawers for utensils, cutlery and chefs knifes. The 4-post legs of the island conform to the 寸 (pronounced ‘sun’), an ancient Japanese measurement equal to 3cm. An undulating chevron detail articulates the lower drawers in the island, and an open-framed end, with wood worktop, provides a space for casual dining and homework.
A full height pantry, with sliding doors with diagonally-wired glass, and an integrated american-style fridge freezer, give acres of storage space and allow for clutter to be shut away. A plant shelf above the pantry brings the space to life, making the most of the high ceilings and light in this lovely room.
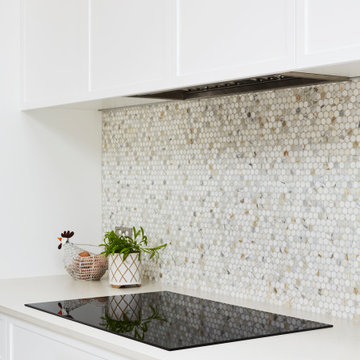
Design ideas for a large modern galley open plan kitchen in Sydney with a double-bowl sink, recessed-panel cabinets, white cabinets, quartz benchtops, multi-coloured splashback, marble splashback, stainless steel appliances, porcelain floors, with island, beige floor, beige benchtop and exposed beam.
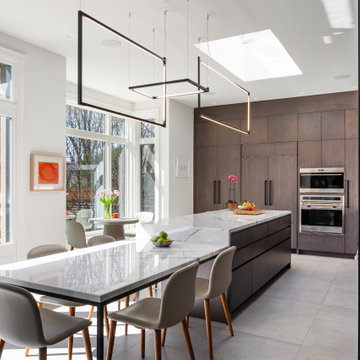
Photo of a large contemporary l-shaped eat-in kitchen in Toronto with a double-bowl sink, flat-panel cabinets, dark wood cabinets, marble benchtops, white splashback, marble splashback, stainless steel appliances, porcelain floors, with island, grey floor and white benchtop.
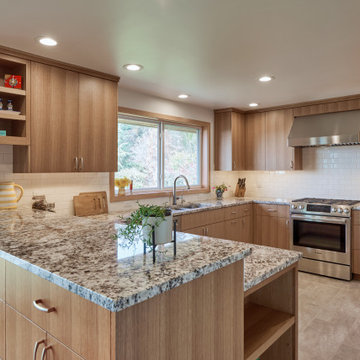
Enlarged kitchen by removing a wall, back door & window, creating a U-shaped kitchen. Stainless steel appliance. Useable comer cabinets; cloud like trays. Ample cookbook storage
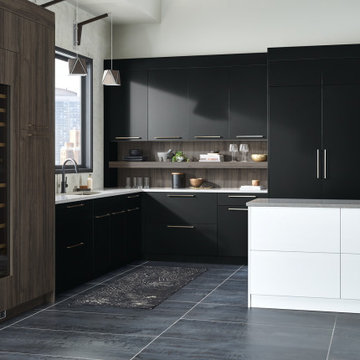
Aspire Cabinetry
Door Style: Midtown
Finish: Matte Ebony - High Gloss Super White - Smokey Walnut
Design ideas for a mid-sized contemporary l-shaped open plan kitchen in Birmingham with a double-bowl sink, flat-panel cabinets, black cabinets, quartz benchtops, brown splashback, timber splashback, porcelain floors, with island, grey floor and grey benchtop.
Design ideas for a mid-sized contemporary l-shaped open plan kitchen in Birmingham with a double-bowl sink, flat-panel cabinets, black cabinets, quartz benchtops, brown splashback, timber splashback, porcelain floors, with island, grey floor and grey benchtop.
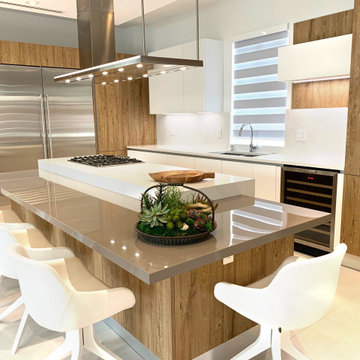
COLLECTION
Genesis
PROJECT TYPE
Residencial
LOCATION
Doral, FL
NUMBER OF UNITS
Family Home
STATUS
Completed
Design ideas for a mid-sized modern galley eat-in kitchen in Miami with a double-bowl sink, flat-panel cabinets, medium wood cabinets, quartz benchtops, white splashback, slate splashback, stainless steel appliances, porcelain floors, with island, beige floor and white benchtop.
Design ideas for a mid-sized modern galley eat-in kitchen in Miami with a double-bowl sink, flat-panel cabinets, medium wood cabinets, quartz benchtops, white splashback, slate splashback, stainless steel appliances, porcelain floors, with island, beige floor and white benchtop.
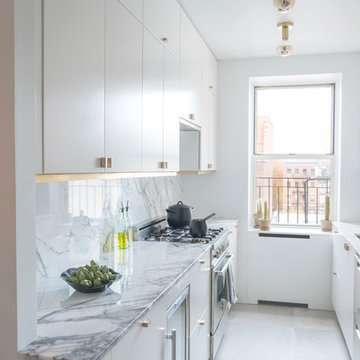
Contemporary Kitchen with white cabinet and lilac marble backsplash and countertop. Brass hardware and architectural details.
Photography Natalia Lorca Ruiz
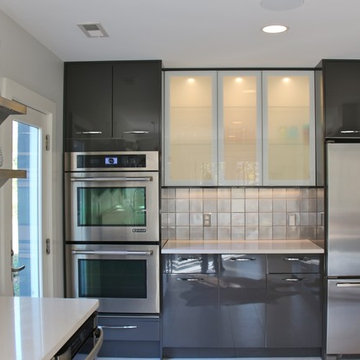
Photo of a mid-sized modern galley eat-in kitchen in Orlando with a double-bowl sink, flat-panel cabinets, grey cabinets, granite benchtops, metallic splashback, stainless steel appliances, porcelain floors and no island.
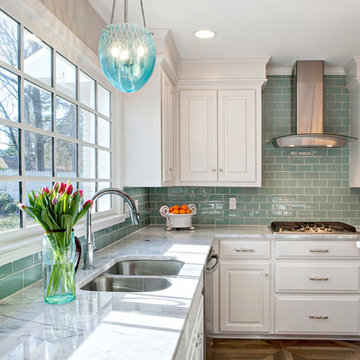
Timeless Memories Photography
Mid-sized transitional u-shaped eat-in kitchen in Charleston with a double-bowl sink, raised-panel cabinets, white cabinets, granite benchtops, blue splashback, glass tile splashback, stainless steel appliances, porcelain floors and with island.
Mid-sized transitional u-shaped eat-in kitchen in Charleston with a double-bowl sink, raised-panel cabinets, white cabinets, granite benchtops, blue splashback, glass tile splashback, stainless steel appliances, porcelain floors and with island.
Kitchen with a Double-bowl Sink and Porcelain Floors Design Ideas
6