Kitchen with a Double-bowl Sink and Porcelain Floors Design Ideas
Refine by:
Budget
Sort by:Popular Today
61 - 80 of 12,371 photos
Item 1 of 3
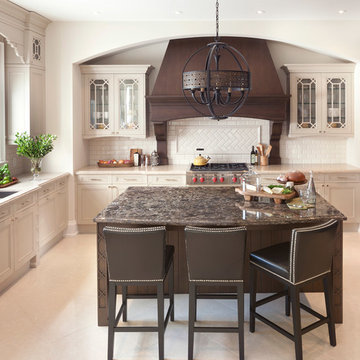
Mid-sized transitional l-shaped eat-in kitchen in Orlando with a double-bowl sink, shaker cabinets, beige cabinets, solid surface benchtops, white splashback, subway tile splashback, stainless steel appliances, porcelain floors and with island.
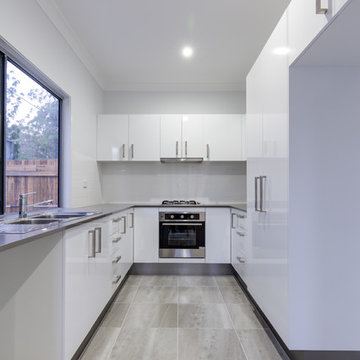
What was originally planed to be a single dueling property, was negotiated with council to be transformed into 4 beautifully designed townhouses.
All with 3 bed, 2 1/2 bathrooms, spacious living and a lock up garage.
This was a compact, cost effective project that showcases modern contemporary features that blend in beautifully to the neighboring park and community.
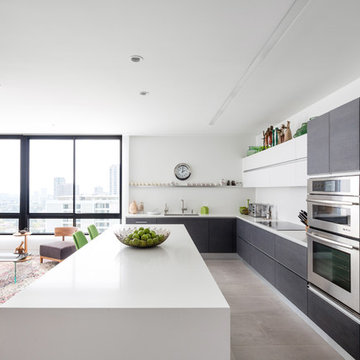
Brandon Shigeta
Design ideas for a large modern l-shaped open plan kitchen in Los Angeles with a double-bowl sink, flat-panel cabinets, dark wood cabinets, quartz benchtops, white splashback, stainless steel appliances, porcelain floors and with island.
Design ideas for a large modern l-shaped open plan kitchen in Los Angeles with a double-bowl sink, flat-panel cabinets, dark wood cabinets, quartz benchtops, white splashback, stainless steel appliances, porcelain floors and with island.
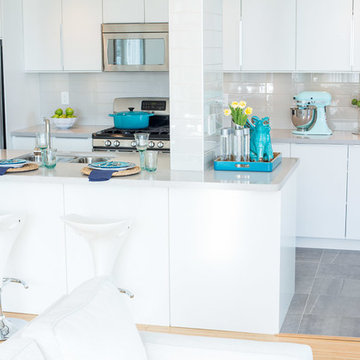
Compatibility with existing structure
This project involved rethinking the space by discovering new solutions within the same sq-footage. Through a development city permit process we were able to legally remove the enclosed solarium sliding doors and pocket-door to integrate the kitchen with the rest of the space. The result, two dysfunctional spaces now transformed into one dramatic and free-flowing space which fueled our client’s passion for entertaining and cooking.
A unique challenge involved integrating the remaining wall “pillar” into the design. It was created to house the building plumbing stack and some electrical. By integrating the island’s main countertop around the pillar with 3”x6” ceramic tiles we are able to add visual flavour to the space without jeopardizing the end result.
Functionality and efficient use of space
Kitchen cabinetry with pull-out doors and drawers added much needed storage to a cramped kitchen. Further, adding 3 floor-to-ceiling pantries helped increase storage by more than 300%
Extended quartz counter features a casual eating bar, with plenty of workspace and an undermounted sink for easy maintenance when cleaning countertops.
A larger island with extra seating made the kitchen a hub for all things entertainment.
Creativity in design and details
Customizing out-of-the-box standard cabinetry gives full-height storage at a price significantly less than custom millwork.
Housing the old fridge into an extra deep upper cabinet and incasing it with side gables created an integrated look to a “like-new” appliance.
Pot lights, task lights, and under cabinet lighting was added using a 3-way remote controlled dimmer assuring great lighting on a dark day.
Environmental considerations/features
The kitchen features: low-flow motion sensor faucet. Low-voltage pot lights with dimmers. 3, 3-way dimmer switches with remote control technology to create amazing ambiance in an environmentally friendly way. This meant we didn’t need to run new 3-way wiring, open walls, thus, avoiding extra work and debris.
Re using the “like-new” Energy-efficient appliances saved the client money.
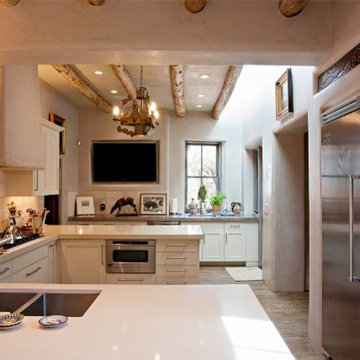
Inspiration for a mid-sized traditional u-shaped eat-in kitchen in Albuquerque with a double-bowl sink, flat-panel cabinets, white cabinets, solid surface benchtops, white splashback, stainless steel appliances, porcelain floors, no island and turquoise floor.
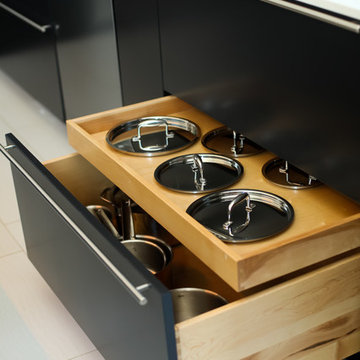
A large, ultra-modern kitchen featuring custom solid lacquer contemporary slab doors. A great idea for storing pots and their wayward lids - place a shallow pullout inside a deep one to create more organizational space!

Photo of a scandinavian galley kitchen in Toronto with a double-bowl sink, flat-panel cabinets, green cabinets, beige splashback, ceramic splashback, panelled appliances, porcelain floors, beige floor, black benchtop and exposed beam.
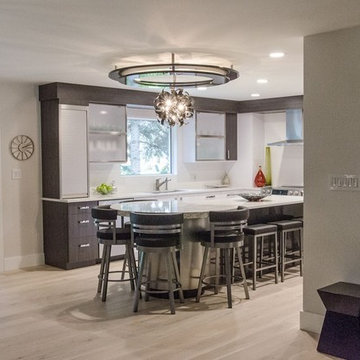
Photo of a large contemporary l-shaped eat-in kitchen in Other with a double-bowl sink, flat-panel cabinets, white cabinets, quartzite benchtops, white splashback, mosaic tile splashback, stainless steel appliances, porcelain floors and with island.
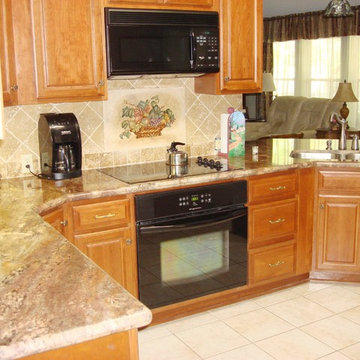
Design ideas for a mid-sized traditional u-shaped open plan kitchen in Houston with a double-bowl sink, raised-panel cabinets, medium wood cabinets, granite benchtops, beige splashback, stone tile splashback, black appliances, porcelain floors and a peninsula.
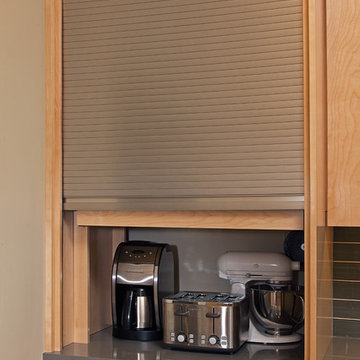
Page Photography
Photo of a mid-sized modern u-shaped separate kitchen in Minneapolis with a double-bowl sink, flat-panel cabinets, light wood cabinets, quartz benchtops, grey splashback, glass tile splashback, stainless steel appliances, porcelain floors and with island.
Photo of a mid-sized modern u-shaped separate kitchen in Minneapolis with a double-bowl sink, flat-panel cabinets, light wood cabinets, quartz benchtops, grey splashback, glass tile splashback, stainless steel appliances, porcelain floors and with island.
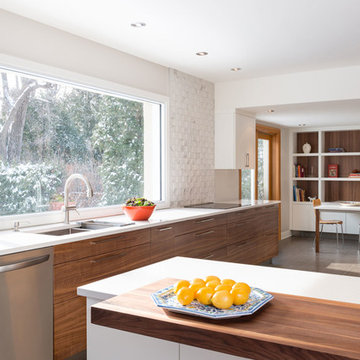
Élysée cuisines et salles de bain
Mid-sized contemporary u-shaped eat-in kitchen in Montreal with a double-bowl sink, flat-panel cabinets, medium wood cabinets, quartz benchtops, white splashback, stone tile splashback, stainless steel appliances, porcelain floors and with island.
Mid-sized contemporary u-shaped eat-in kitchen in Montreal with a double-bowl sink, flat-panel cabinets, medium wood cabinets, quartz benchtops, white splashback, stone tile splashback, stainless steel appliances, porcelain floors and with island.
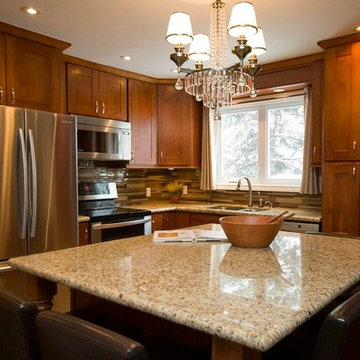
Kitchen renovation and design by SCD Design & Construction. L shaped kitchens are a great way to maximize the space of your kitchen. This means more space to put gorgeous dark wood cabinets, and more counter space! Remember, islands also count as counter space, so always try to fit one in! Take your lifestyle to new heights with SCD Design & Construction.
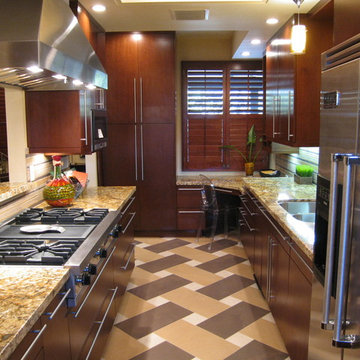
This kitchen was designed for a married couple who are gourmet cooks and wine enthusiasts. All of the appliances are Viking. There is a tall pantry cabinet and corner desk area at the far end. To the left of the cooktop, the wall was opened up to a serving counter with stools on the other side and a view to the living room. Gold granite tops mahogany cabinetry. The floor tile is porcelain, a weave of 12 x 24 tiles with a 6x6-inch tile accent. Both the floor and backsplash tiles are by Crossville. Photo by Harry Chamberlain

Stunning Open Plan Kitchen with Extra Large Island. Features Book matched Marble. Four Ovens, Wine Fridge and Teppanyaki Grill.
Large contemporary kitchen in Other with a double-bowl sink, flat-panel cabinets, dark wood cabinets, marble benchtops, white splashback, marble splashback, stainless steel appliances, porcelain floors, with island, grey floor and white benchtop.
Large contemporary kitchen in Other with a double-bowl sink, flat-panel cabinets, dark wood cabinets, marble benchtops, white splashback, marble splashback, stainless steel appliances, porcelain floors, with island, grey floor and white benchtop.
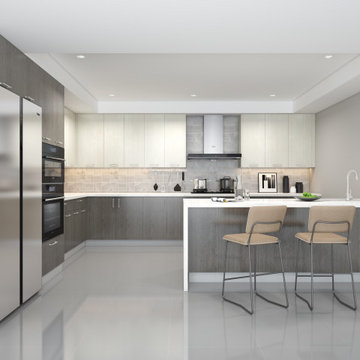
Large modern u-shaped eat-in kitchen in Houston with a double-bowl sink, flat-panel cabinets, grey cabinets, quartz benchtops, beige splashback, ceramic splashback, coloured appliances, porcelain floors, with island, grey floor, white benchtop and recessed.
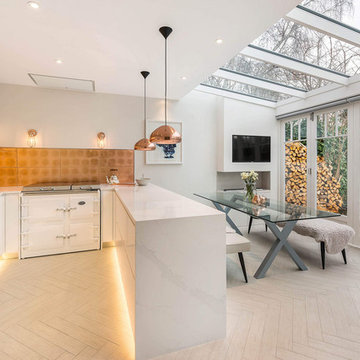
Photo of a contemporary u-shaped eat-in kitchen in London with a double-bowl sink, flat-panel cabinets, white cabinets, quartz benchtops, white appliances, porcelain floors, a peninsula, beige floor, white benchtop, metallic splashback and metal splashback.
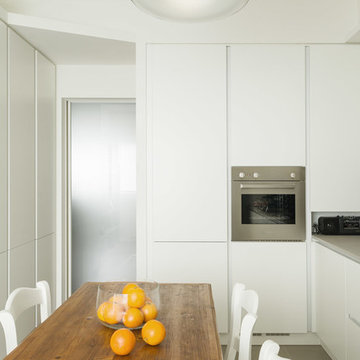
Mattia Gobbi Ph.
This is an example of a mediterranean l-shaped separate kitchen in Venice with a double-bowl sink, flat-panel cabinets, white cabinets, concrete benchtops, grey splashback, porcelain splashback, stainless steel appliances, porcelain floors, no island, grey floor and grey benchtop.
This is an example of a mediterranean l-shaped separate kitchen in Venice with a double-bowl sink, flat-panel cabinets, white cabinets, concrete benchtops, grey splashback, porcelain splashback, stainless steel appliances, porcelain floors, no island, grey floor and grey benchtop.
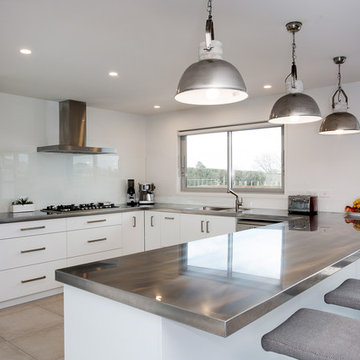
The U-shaped stainless steel benchtops, with built-in sinks, are extremely practical and durable, and also provide the contemporary edge asked for by the clients.
- by Mastercraft Kitchens Tauranga
Photography by Jamie Cobel
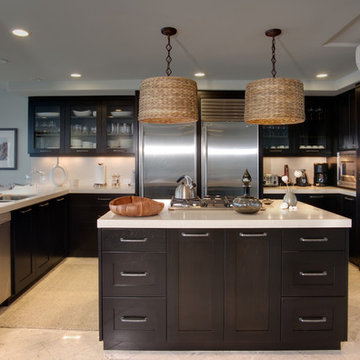
The new kitchen
Inspiration for a large tropical u-shaped kitchen in San Diego with a double-bowl sink, shaker cabinets, black cabinets, quartz benchtops, stainless steel appliances, porcelain floors, with island, beige floor and beige benchtop.
Inspiration for a large tropical u-shaped kitchen in San Diego with a double-bowl sink, shaker cabinets, black cabinets, quartz benchtops, stainless steel appliances, porcelain floors, with island, beige floor and beige benchtop.
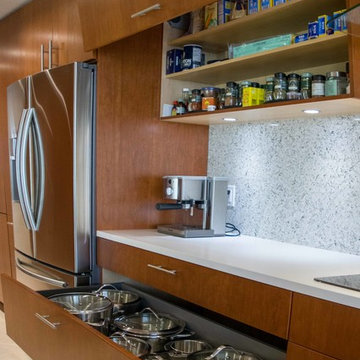
Kitchen
Miralis Cabinetry
o The fashionista -5064FCQC
o Cherry
o Brown Sugar on Cherry S-569
o Legra Drawers
o LED Cool White u/c lights
o Floating Shelves
o Pull out pantries
o Horizontal HF lift upper doors
o Euro Cargo waste bin
o Base drawer design
o Touch latch application
Tops, Backsplash & Fixtures$13,000.00
- 3cm Pompeii Pure White Brushed
- Backsplash – Vetrazzo – Martini Flint
- C-Tech Linea Quartzo Lucerne Sink LI-QK-4 Ice
- C-Tech Linea Imperiale Ticino Faucet LI-VLK-5
Kitchen with a Double-bowl Sink and Porcelain Floors Design Ideas
4