Kitchen with a Double-bowl Sink and Vinyl Floors Design Ideas
Refine by:
Budget
Sort by:Popular Today
41 - 60 of 3,973 photos
Item 1 of 3
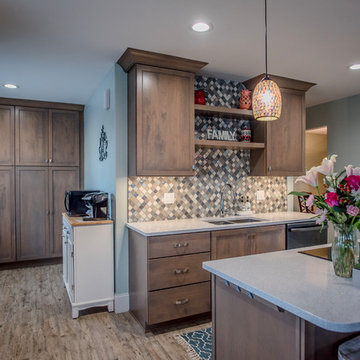
Northpeak Design Photography
Inspiration for a small transitional single-wall kitchen pantry in Boston with a double-bowl sink, shaker cabinets, brown cabinets, quartz benchtops, blue splashback, glass tile splashback, stainless steel appliances, vinyl floors, with island, brown floor and white benchtop.
Inspiration for a small transitional single-wall kitchen pantry in Boston with a double-bowl sink, shaker cabinets, brown cabinets, quartz benchtops, blue splashback, glass tile splashback, stainless steel appliances, vinyl floors, with island, brown floor and white benchtop.
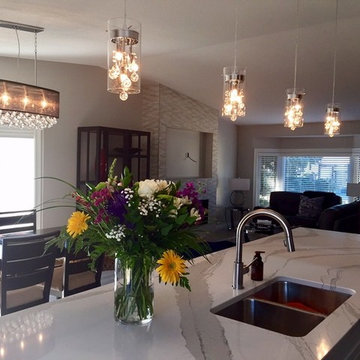
Photo of a large modern single-wall eat-in kitchen in Other with with island, a double-bowl sink, stainless steel appliances, vinyl floors, white splashback, subway tile splashback, flat-panel cabinets and black cabinets.
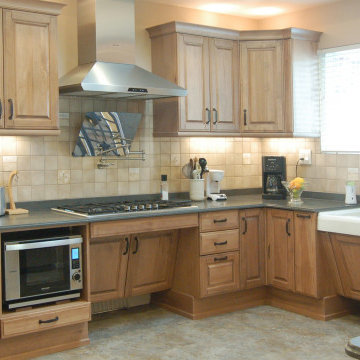
Wheelchair Accessible Kitchen Custom height counters, high toe kicks and recessed knee areas are the calling card for this wheelchair accessible design. The base cabinets are all designed to be easy reach -- pull-out units (both trash and storage), drawers and a lazy susan. Functionality meets aesthetic beauty in this kitchen remodel. (The homeowner worked with an occupational therapist to access current and future spatial needs.)
Remodel using Brookhaven cabinetry.
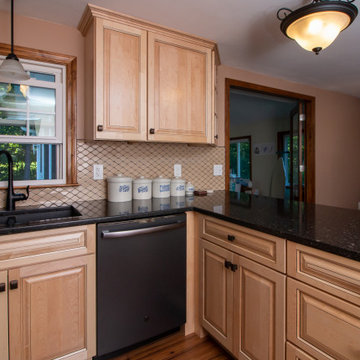
This kitchen remodel was designed by Gail from our Manchester showroom. This kitchen features Cabico Essence cabinets with maple wood, Cartago/K (raised panel) door style and Natural stain finish and Cacao glaze. This remodel also features Cambria quartz countertop, with Blackwood color and standard edge. The kitchen flooring is Armstrong 6”x48” vinyl plank click lock with Vivero collection and Apple Orchard color. The backsplash is Florida Tile Retro classic tile sheets with Mocha color and chocolate color grout by Mapei. Other features include Blanco double bowl sink with Anthracite color with two sink grids and basket strainers, the faucet and soap dispenser is by Moen in Flat Black finish. The cabinet hardware is knobs are by Amerock Hardware with Carmel Bronze finish. As part of the kitchen remodel, the customer added custom new French doors (60” x 80”) with weather-stripped Jam, colonial casing and brushed nickel casing hinges.
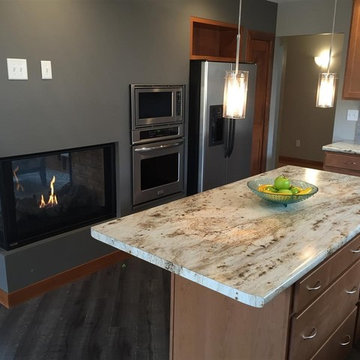
Homecrest
This is an example of a mid-sized midcentury l-shaped eat-in kitchen in Cedar Rapids with a double-bowl sink, flat-panel cabinets, light wood cabinets, laminate benchtops, beige splashback, ceramic splashback, stainless steel appliances, vinyl floors, with island and brown floor.
This is an example of a mid-sized midcentury l-shaped eat-in kitchen in Cedar Rapids with a double-bowl sink, flat-panel cabinets, light wood cabinets, laminate benchtops, beige splashback, ceramic splashback, stainless steel appliances, vinyl floors, with island and brown floor.
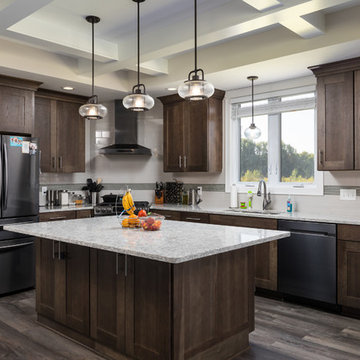
Photo of a mid-sized country galley eat-in kitchen in Grand Rapids with a double-bowl sink, recessed-panel cabinets, dark wood cabinets, quartzite benchtops, white splashback, ceramic splashback, stainless steel appliances, vinyl floors, with island, brown floor and grey benchtop.

We started the design process by selecting inspiration colors from Dunn Edwards paints. We chose Rainer White, Dark Lagoon and Mesa Tan colors inspired by a fabric swatch that the client wanted to use somewhere in their home. After the general design and space planning of the kitchen was complete, the clients were shown many colored, 3D renderings to show how it would look before settling on the Dark Lagoon upper cabinets, tall cabinets and pantry. For the island and base cabinets, we chose Alder wood with a stain color that complemented the inspiration color of Mesa Tan. Walls throughout the house were painted Rainer White.
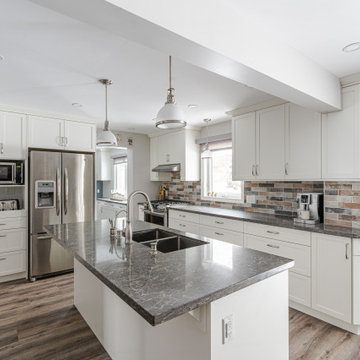
open concept kitchen merging with living room and fireplace. A space with a lot of hidden storage, and space for entertainment.
This is an example of a mid-sized country l-shaped kitchen in Toronto with a double-bowl sink, shaker cabinets, white cabinets, quartzite benchtops, multi-coloured splashback, brick splashback, stainless steel appliances, vinyl floors, with island, brown floor and grey benchtop.
This is an example of a mid-sized country l-shaped kitchen in Toronto with a double-bowl sink, shaker cabinets, white cabinets, quartzite benchtops, multi-coloured splashback, brick splashback, stainless steel appliances, vinyl floors, with island, brown floor and grey benchtop.

Whole-Home Renovation; modern contemporary style
Inspiration for a large contemporary galley open plan kitchen in DC Metro with a double-bowl sink, shaker cabinets, blue cabinets, quartz benchtops, white splashback, porcelain splashback, stainless steel appliances, vinyl floors, with island, grey floor and grey benchtop.
Inspiration for a large contemporary galley open plan kitchen in DC Metro with a double-bowl sink, shaker cabinets, blue cabinets, quartz benchtops, white splashback, porcelain splashback, stainless steel appliances, vinyl floors, with island, grey floor and grey benchtop.
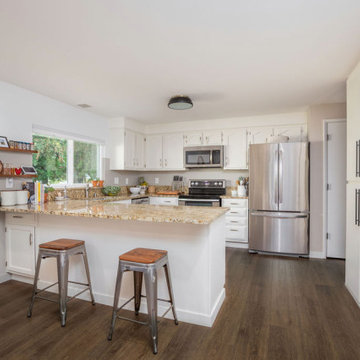
Rich deep brown tones of walnut and chocolate, finished with a subtle wire-brush. A classic color range that is comfortable in both traditional and modern designs.
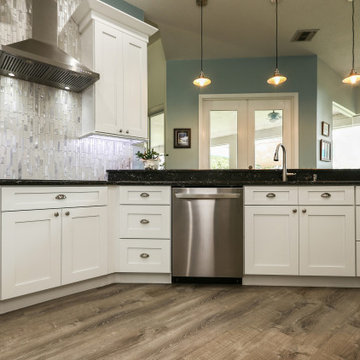
Our client wanted a functional kitchen with plenty of counter and storage space. We created this design in the same footprint of the existing kitchen, but switched up some of elements. Adding a double oven, vent hood and pantry storage we were able to maximize the use of space.
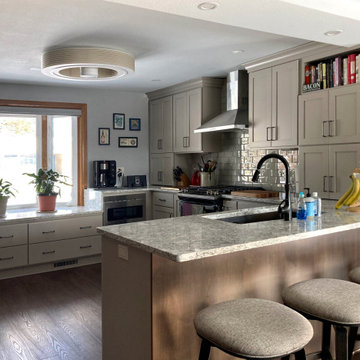
Perfect Beige shaker-style cabinets from Crystal Cabinets frame this beautiful kitchen, part of a massive first floor remodel where a wall was taken out and the spaces were opened up and expanded. Alder wood in acorn wood cabinets and open shelving compliment the Adura LVP flooring and stairs. The space opens into the view of the updated fireplace with floating shelves and vertical stacked tile.
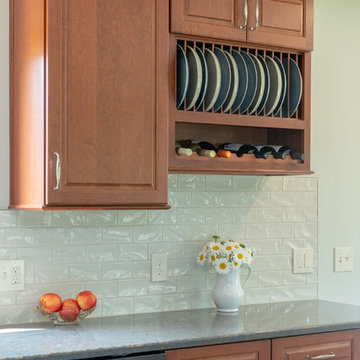
A remodel of an existing kitchen with a traditional feel with some transitional elements. The goal was to create a more relaxed and open feel and to make the island more accessible by moving the range to the outer wall.
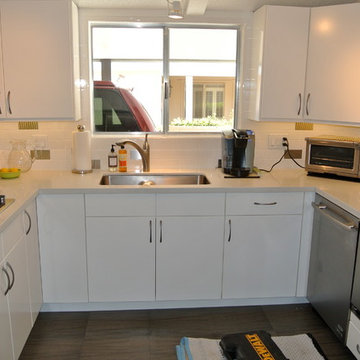
White Ikea Kitchen with Ikea pulls and white crystal Quartz counter tops. The stainless steel sink has a low divider.
This is an example of a small traditional u-shaped eat-in kitchen in Other with flat-panel cabinets, white cabinets, quartzite benchtops, white splashback, ceramic splashback, stainless steel appliances, a double-bowl sink and vinyl floors.
This is an example of a small traditional u-shaped eat-in kitchen in Other with flat-panel cabinets, white cabinets, quartzite benchtops, white splashback, ceramic splashback, stainless steel appliances, a double-bowl sink and vinyl floors.
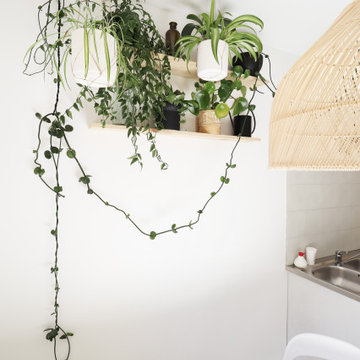
This is an example of a mid-sized eclectic galley open plan kitchen in Paris with a double-bowl sink, beaded inset cabinets, white cabinets, laminate benchtops, grey splashback, cement tile splashback, white appliances, vinyl floors, no island, white floor and white benchtop.
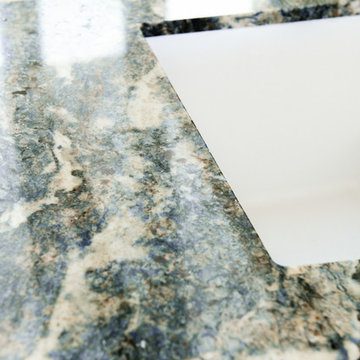
If I were to explain the atmosphere in this home, I’d say it’s happy. Natural light, unbelievable view of Lake Murray, the mountains, the green hills, the sky – I used those natural colors as inspiration to come up with a palette for this project. As a result, we were brave enough to go with 3 cabinet colors (natural, oyster and olive), a gorgeous blue granite that’s named Azurite (a very powerful crystal), new appliance layout, raised ceiling, and a hole in the wall (butler’s window) … quite a lot, considering that client’s original goal was to just reface the existing cabinets (see before photos).
This remodel turned out to be the most accurate representation of my clients, their way of life and what they wanted to highlight in a space so dear to them. You truly feel like you’re in an English countryside cottage with stellar views, quaint vibe and accessories suitable for any modern family. We love the final result and can’t get enough of that warm abundant light!
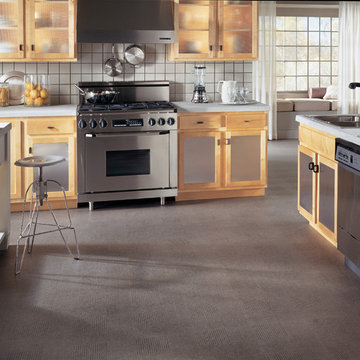
vinyl flooring
This is an example of a mid-sized contemporary u-shaped open plan kitchen in Miami with a double-bowl sink, glass-front cabinets, light wood cabinets, grey splashback, stainless steel appliances, vinyl floors, concrete benchtops, ceramic splashback and no island.
This is an example of a mid-sized contemporary u-shaped open plan kitchen in Miami with a double-bowl sink, glass-front cabinets, light wood cabinets, grey splashback, stainless steel appliances, vinyl floors, concrete benchtops, ceramic splashback and no island.
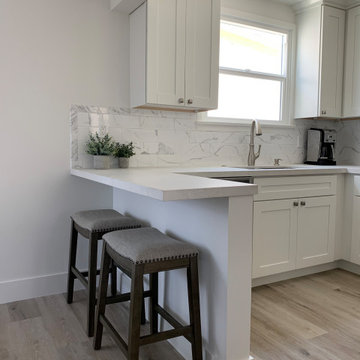
Beautiful property close to the beach. Open living, dining, and family room all dressed in a light color palette.
Small transitional u-shaped separate kitchen in Orange County with a double-bowl sink, shaker cabinets, white cabinets, quartz benchtops, grey splashback, porcelain splashback, stainless steel appliances, vinyl floors, a peninsula, beige floor and white benchtop.
Small transitional u-shaped separate kitchen in Orange County with a double-bowl sink, shaker cabinets, white cabinets, quartz benchtops, grey splashback, porcelain splashback, stainless steel appliances, vinyl floors, a peninsula, beige floor and white benchtop.
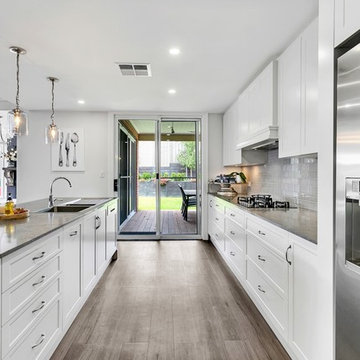
Shaker Style cabinets with Caesarstone Turbine Grey Benchtops
This is an example of a large traditional galley eat-in kitchen in Adelaide with a double-bowl sink, shaker cabinets, grey cabinets, quartz benchtops, grey splashback, ceramic splashback, stainless steel appliances, vinyl floors, with island, grey floor and grey benchtop.
This is an example of a large traditional galley eat-in kitchen in Adelaide with a double-bowl sink, shaker cabinets, grey cabinets, quartz benchtops, grey splashback, ceramic splashback, stainless steel appliances, vinyl floors, with island, grey floor and grey benchtop.

A studio apartment with decorated to give a high end finish at an affordable price.
Inspiration for a small contemporary u-shaped separate kitchen in London with a double-bowl sink, flat-panel cabinets, beige cabinets, laminate benchtops, beige splashback, timber splashback, panelled appliances, vinyl floors, no island, white floor and beige benchtop.
Inspiration for a small contemporary u-shaped separate kitchen in London with a double-bowl sink, flat-panel cabinets, beige cabinets, laminate benchtops, beige splashback, timber splashback, panelled appliances, vinyl floors, no island, white floor and beige benchtop.
Kitchen with a Double-bowl Sink and Vinyl Floors Design Ideas
3