Kitchen with a Drop-in Sink and Vinyl Floors Design Ideas
Refine by:
Budget
Sort by:Popular Today
241 - 260 of 3,466 photos
Item 1 of 3
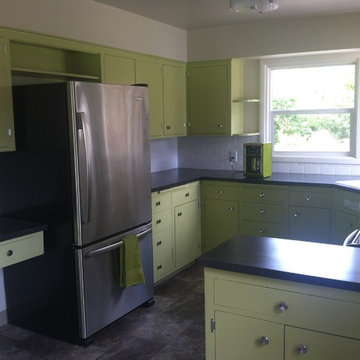
Materials provided by: Cherry City Interiors & Design/ Interior Design by: Shelli Dierck/ Photographs by: Shelli Dierck
Design ideas for a mid-sized midcentury l-shaped separate kitchen in Portland with a drop-in sink, flat-panel cabinets, green cabinets, laminate benchtops, white splashback, ceramic splashback, stainless steel appliances, vinyl floors and a peninsula.
Design ideas for a mid-sized midcentury l-shaped separate kitchen in Portland with a drop-in sink, flat-panel cabinets, green cabinets, laminate benchtops, white splashback, ceramic splashback, stainless steel appliances, vinyl floors and a peninsula.
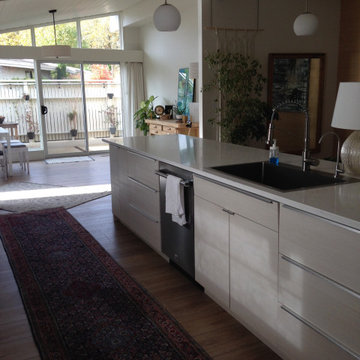
Kitchen renovation in 1962 home in Oregon. Homeowner acted as the designer, General Contractor and laborer. Floor is Flooret Modin rigid in Sutton color. Cabinets are Barker Modern, Tualatin, Oregon. Color is Oregon Pine textured laminate.
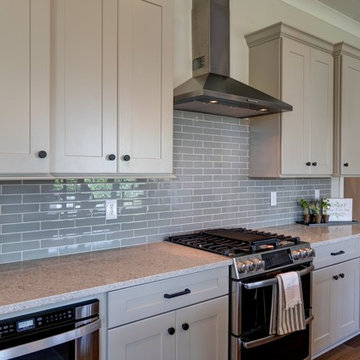
Take a seat at the rustic island while you wait for dinner. Featuring two-toned cabinets, a beverage center with floating shelves and a pocket office, this kitchen will be the main attraction.
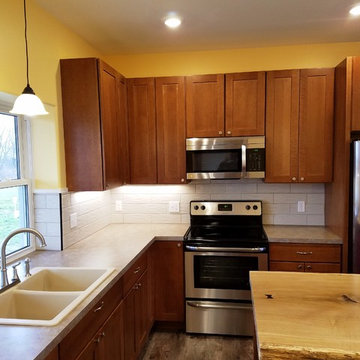
The countertops extend into the window sill behind the kitchen sink, adding dramatic flair. A large live edge island top is perfect for entertaining a small gathering.
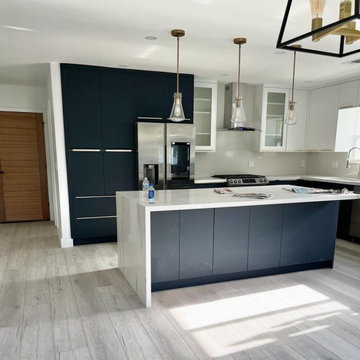
kitchen remodeling project
Inspiration for an expansive modern l-shaped eat-in kitchen in Los Angeles with a drop-in sink, beaded inset cabinets, black cabinets, marble benchtops, grey splashback, black appliances, vinyl floors, with island, grey floor and white benchtop.
Inspiration for an expansive modern l-shaped eat-in kitchen in Los Angeles with a drop-in sink, beaded inset cabinets, black cabinets, marble benchtops, grey splashback, black appliances, vinyl floors, with island, grey floor and white benchtop.
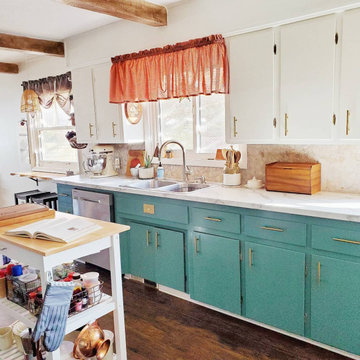
Kitchen After Photo.
Inspiration for a mid-sized galley open plan kitchen in Other with a drop-in sink, flat-panel cabinets, white cabinets, laminate benchtops, white splashback, stone tile splashback, stainless steel appliances, vinyl floors, with island, brown floor, white benchtop and exposed beam.
Inspiration for a mid-sized galley open plan kitchen in Other with a drop-in sink, flat-panel cabinets, white cabinets, laminate benchtops, white splashback, stone tile splashback, stainless steel appliances, vinyl floors, with island, brown floor, white benchtop and exposed beam.
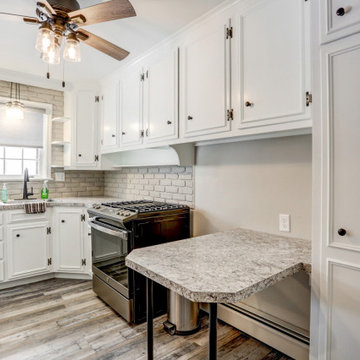
This remodel required a plan to maintain its original character and charm while updating and modernizing the kitchen. These original custom cabinets on top of the brick backsplash brought so much character to the kitchen, the client did not want to see them go. Revitalized with fresh paint and new hardware, these cabinets received a subtle yet fresh facelift. The peninsula was updated with industrial legs and laminate countertops that match the rest of the kitchen. With the distressed wood floors bringing it all together, this small remodel brought about a big change.
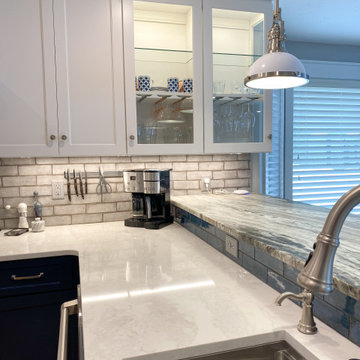
This coastal kitchen features a stunning combination of blue lower cabinets and white upper cabinets that create a striking contrast. The cabinets are made from high-quality materials and boast sleek, modern hardware that add a touch of elegance to the overall design. The countertop is made from quartz and offers a durable, low-maintenance surface for food preparation and cooking. A weathered gray subway tile backsplash with dark grout adds texture and visual interest to the kitchen walls.
Traditional lighting fixtures, such as pendant lights, bring warmth and charm to the space. The kitchen also includes a split level peninsula that offers additional counter space and storage, as well as a convenient area for casual dining or entertaining. Whether you're cooking up a storm or relaxing with friends and family, this kitchen is sure to impress.
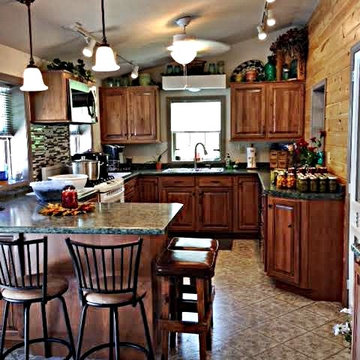
Photo of a mid-sized country u-shaped eat-in kitchen in Other with a drop-in sink, raised-panel cabinets, dark wood cabinets, granite benchtops, multi-coloured splashback, matchstick tile splashback, white appliances, vinyl floors and a peninsula.
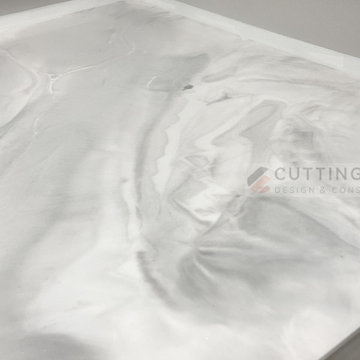
Gorgeous custom countertops were created by our Design Team using epoxy combined with silver and pearl metallic pigments.
Photo of a large contemporary l-shaped separate kitchen in Atlanta with a drop-in sink, flat-panel cabinets, grey cabinets, solid surface benchtops, stainless steel appliances, vinyl floors, no island, grey floor and grey benchtop.
Photo of a large contemporary l-shaped separate kitchen in Atlanta with a drop-in sink, flat-panel cabinets, grey cabinets, solid surface benchtops, stainless steel appliances, vinyl floors, no island, grey floor and grey benchtop.
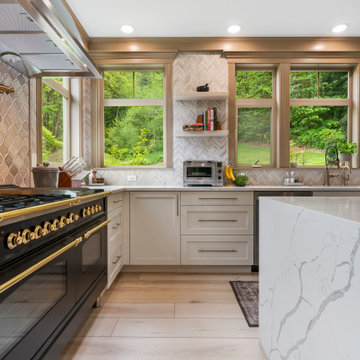
Clean and bright for a space where you can clear your mind and relax. Unique knots bring life and intrigue to this tranquil maple design. With the Modin Collection, we have raised the bar on luxury vinyl plank. The result is a new standard in resilient flooring. Modin offers true embossed in register texture, a low sheen level, a rigid SPC core, an industry-leading wear layer, and so much more.
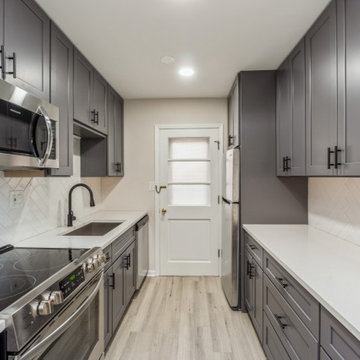
This is an example of a small country galley separate kitchen in Chicago with a drop-in sink, recessed-panel cabinets, grey cabinets, white splashback, stainless steel appliances, vinyl floors, no island, grey floor and white benchtop.
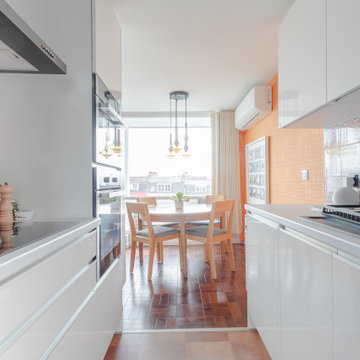
we completely revised this space. everything was ripped out from tiles to windows to floor to heating. we helped the client by setting up and overseeing this process, and by adding ideas to his vision to really complete the spaces for him. the results were pretty perfect.
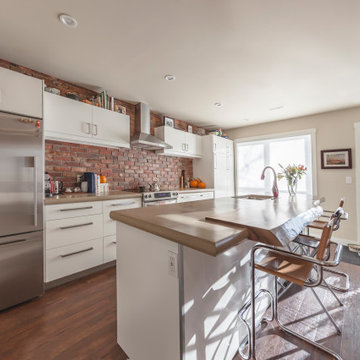
Design ideas for a mid-sized midcentury galley eat-in kitchen in Edmonton with a drop-in sink, flat-panel cabinets, white cabinets, concrete benchtops, red splashback, brick splashback, stainless steel appliances, vinyl floors, with island, brown floor and beige benchtop.
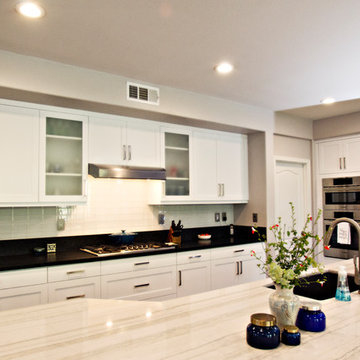
Project details:
Cabinet refacing to white shaker. Replaced countertops with nuage quartzite from amazon stone and black angola granite. Added satin glass to top cabinets . Hardware is trinidy satin nickel from top knobs.
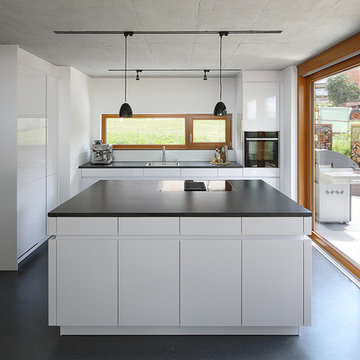
(c) RADON photography / Norman Radon
Mid-sized contemporary l-shaped open plan kitchen with a drop-in sink, flat-panel cabinets, white cabinets, black appliances, vinyl floors, with island, black floor, black benchtop and window splashback.
Mid-sized contemporary l-shaped open plan kitchen with a drop-in sink, flat-panel cabinets, white cabinets, black appliances, vinyl floors, with island, black floor, black benchtop and window splashback.
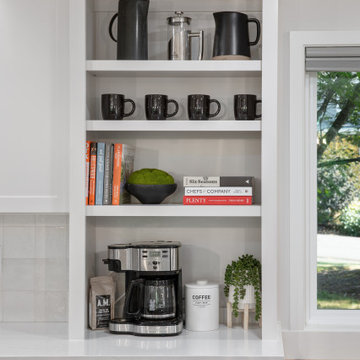
Open shelving in the kitchen creates a spot for a coffee bar, mugs, and cookbooks.
This is an example of an expansive modern u-shaped eat-in kitchen in Portland with a drop-in sink, shaker cabinets, white cabinets, quartz benchtops, white splashback, ceramic splashback, stainless steel appliances, vinyl floors, with island, beige floor and white benchtop.
This is an example of an expansive modern u-shaped eat-in kitchen in Portland with a drop-in sink, shaker cabinets, white cabinets, quartz benchtops, white splashback, ceramic splashback, stainless steel appliances, vinyl floors, with island, beige floor and white benchtop.
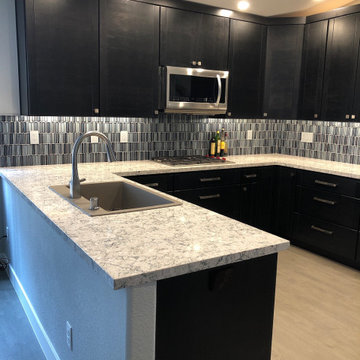
The flow and function of this kitchen was completely transformed by simply moving the refrigerator and creating an appliance wall. Countertop prep space is maximized and the blue glass backsplash becomes the focal point of the kitchen, instead of the old bulky fridge. The overall look is sleek and modern for this homeowner that cooks and entertains often.
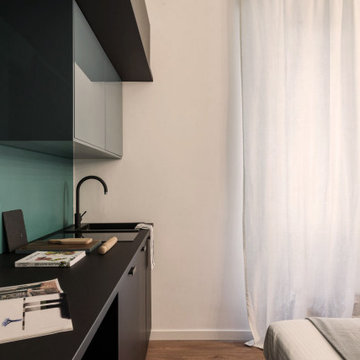
il top diventa piano colazione/scrittoio nell'angolo cucina super compatto in cui nulla manca. il look total black dona un allure elegante e discreto, mixando perfettamente nella doppia funzione cucina/camera
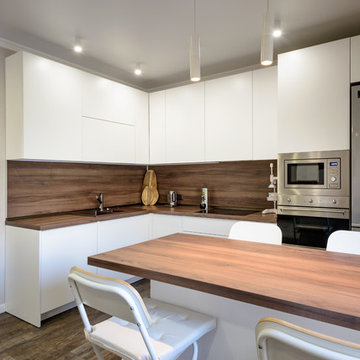
Photo of a large contemporary l-shaped open plan kitchen in Novosibirsk with a drop-in sink, flat-panel cabinets, white cabinets, wood benchtops, brown splashback, timber splashback, stainless steel appliances, vinyl floors, with island, brown floor and brown benchtop.
Kitchen with a Drop-in Sink and Vinyl Floors Design Ideas
13