Kitchen with a Farmhouse Sink and Coffered Design Ideas
Refine by:
Budget
Sort by:Popular Today
181 - 200 of 1,469 photos
Item 1 of 3
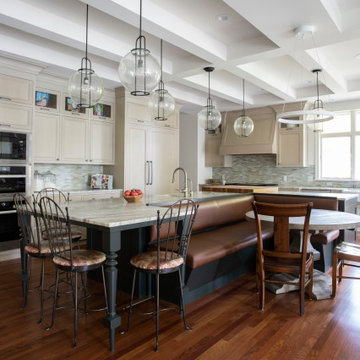
Design ideas for an expansive traditional l-shaped open plan kitchen in Minneapolis with a farmhouse sink, recessed-panel cabinets, light wood cabinets, marble benchtops, grey splashback, marble splashback, panelled appliances, medium hardwood floors, with island, brown floor, multi-coloured benchtop and coffered.
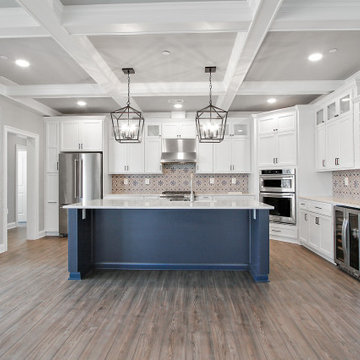
This is an example of a large transitional l-shaped eat-in kitchen in Baltimore with a farmhouse sink, shaker cabinets, white cabinets, stainless steel appliances, medium hardwood floors, with island, coffered, quartz benchtops, ceramic splashback and white benchtop.
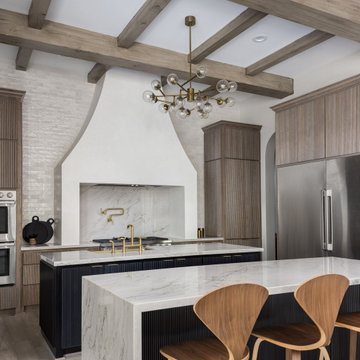
Full gut of an old tuscan style kitchen from the early 2000's. We wanted a unique but timeless design. We completely redesigned the layout of the kitchen to accommodate two islands, removing a wall on the left side. We custom designed reeded cabinets in white oak, quartzite countertop, custom plaster hood, zellige tile backsplash with the right amount of shimmer
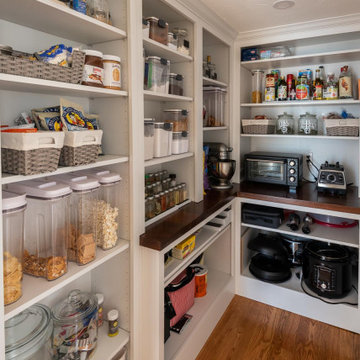
This is an example of a large transitional u-shaped eat-in kitchen in Boston with a farmhouse sink, shaker cabinets, white cabinets, wood benchtops, white splashback, brick splashback, stainless steel appliances, medium hardwood floors, with island, brown floor, brown benchtop and coffered.
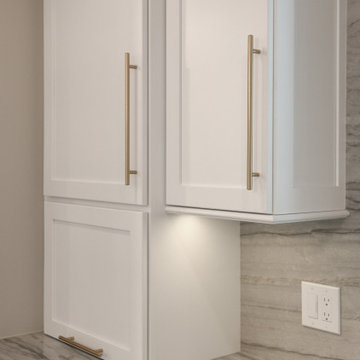
Complete remodel of a kitchen and dining room. The room was opened up to create a large open floor plan. A coffered ceiling was added giving the room an elegant feel. The white shaker cabinets complimented by the polished Sea Pearl Quartzite kept the pallet light and airy. The multi colored mosaic tile at the far end of the kitchen creates a great focal point. The Satin English Gold faucets and the Honey Bronze hardware contrast nicely without being overbearing on the white cabinets. The wood flooring keep the large open space warm and welcoming. Finished with a beautiful chandelier and two coordinating pendants over the island this is a kitchen anyone would love to cook in.
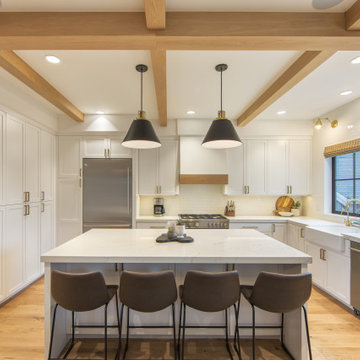
The Queen Anne home is designed with a modern, minimal kitchen with wood beams and gold accents. The kitchen is a u-shaped kitchen open to the sitting and dining areas. Large windows overlook the rear yard.
Designed by: H2D Architecture and Design
www.h2darchitects.com
Photos by: Christopher Nelson Photography
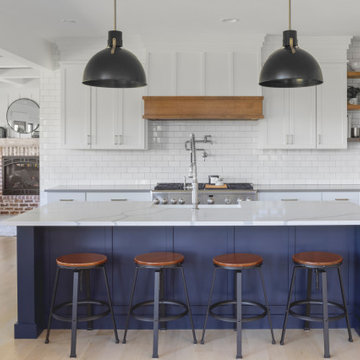
The dark blue island is the center piece of this farm house kitchen with a Kohler Whitehaven apron style sink and pot filler at the range. SW Pure White #7005 shaker painted cabinets have accents of stained alder wood. The Hearth room has a over mortared brick fireplace and the custom stained common white oak flooring runs throughout the home. Industrial stools at the island coordinates with the black metal pendants and coiled faucet.
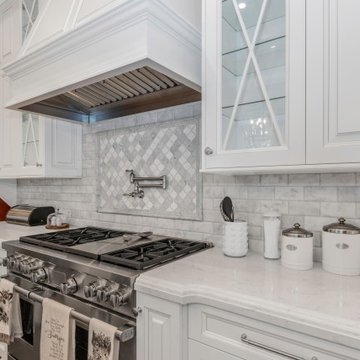
This custom built 2-story French Country style home is a beautiful retreat in the South Tampa area. The exterior of the home was designed to strike a subtle balance of stucco and stone, brought together by a neutral color palette with contrasting rust-colored garage doors and shutters. To further emphasize the European influence on the design, unique elements like the curved roof above the main entry and the castle tower that houses the octagonal shaped master walk-in shower jutting out from the main structure. Additionally, the entire exterior form of the home is lined with authentic gas-lit sconces. The rear of the home features a putting green, pool deck, outdoor kitchen with retractable screen, and rain chains to speak to the country aesthetic of the home.
Inside, you are met with a two-story living room with full length retractable sliding glass doors that open to the outdoor kitchen and pool deck. A large salt aquarium built into the millwork panel system visually connects the media room and living room. The media room is highlighted by the large stone wall feature, and includes a full wet bar with a unique farmhouse style bar sink and custom rustic barn door in the French Country style. The country theme continues in the kitchen with another larger farmhouse sink, cabinet detailing, and concealed exhaust hood. This is complemented by painted coffered ceilings with multi-level detailed crown wood trim. The rustic subway tile backsplash is accented with subtle gray tile, turned at a 45 degree angle to create interest. Large candle-style fixtures connect the exterior sconces to the interior details. A concealed pantry is accessed through hidden panels that match the cabinetry. The home also features a large master suite with a raised plank wood ceiling feature, and additional spacious guest suites. Each bathroom in the home has its own character, while still communicating with the overall style of the home.
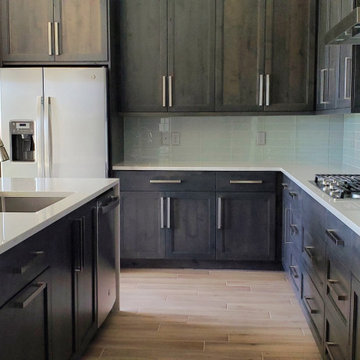
wood cabinets, quartzite waterfall countertops, light blue glass tile backsplash, modern steel farmhouse sink, open floor plan, gas fireplace, 3 single pendant lights, large island, dishwasher on the island, built-in trash drawer, surround windows, coffered ceilings, stainless steel appliances, commercial gas stove top
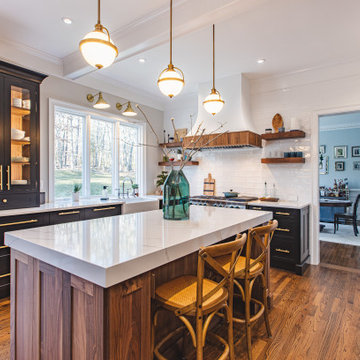
Design ideas for a large country u-shaped open plan kitchen in DC Metro with a farmhouse sink, shaker cabinets, black cabinets, quartz benchtops, white splashback, ceramic splashback, panelled appliances, light hardwood floors, with island, brown floor, white benchtop and coffered.
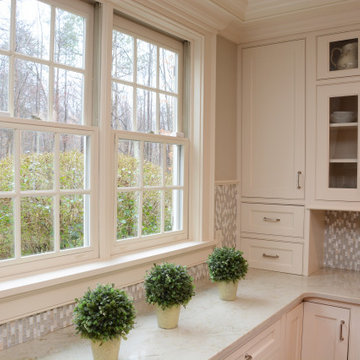
This kitchen features Calacatta Taj quartz countertops.
Design ideas for a large transitional u-shaped separate kitchen in Baltimore with a farmhouse sink, recessed-panel cabinets, white cabinets, quartz benchtops, grey splashback, panelled appliances, dark hardwood floors, with island, brown floor, white benchtop and coffered.
Design ideas for a large transitional u-shaped separate kitchen in Baltimore with a farmhouse sink, recessed-panel cabinets, white cabinets, quartz benchtops, grey splashback, panelled appliances, dark hardwood floors, with island, brown floor, white benchtop and coffered.
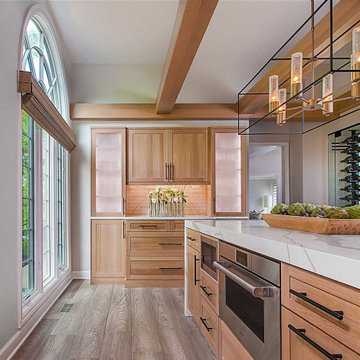
Custom Plain and Fancy rift-cut white oak cabinetry in a Chapelwood glazed finish adorns the kitchen. A buffet area includes frosted glass and undercabinet lighting.
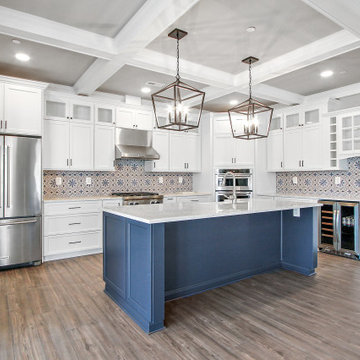
Inspiration for a large transitional l-shaped eat-in kitchen in Baltimore with a farmhouse sink, shaker cabinets, white cabinets, stainless steel appliances, medium hardwood floors, with island, coffered, quartz benchtops, ceramic splashback and white benchtop.
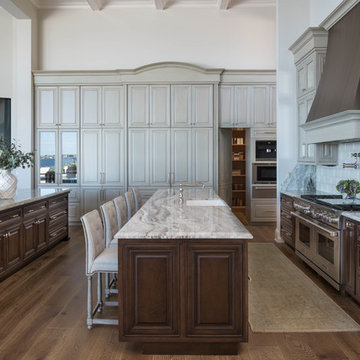
A peak into the pantry, hidden behind the wall of kitchen cabinetry.
Design ideas for an expansive transitional l-shaped open plan kitchen in Miami with a farmhouse sink, raised-panel cabinets, dark wood cabinets, marble benchtops, white splashback, subway tile splashback, stainless steel appliances, medium hardwood floors, multiple islands, brown floor, white benchtop and coffered.
Design ideas for an expansive transitional l-shaped open plan kitchen in Miami with a farmhouse sink, raised-panel cabinets, dark wood cabinets, marble benchtops, white splashback, subway tile splashback, stainless steel appliances, medium hardwood floors, multiple islands, brown floor, white benchtop and coffered.
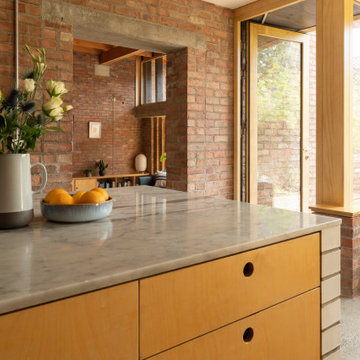
Large contemporary single-wall open plan kitchen in Dublin with a farmhouse sink, flat-panel cabinets, light wood cabinets, marble benchtops, white splashback, brick splashback, stainless steel appliances, concrete floors, with island, grey floor, white benchtop and coffered.
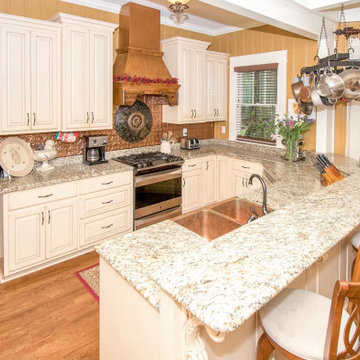
Installed heavy beams to support second floor bedroom. Trimmed beams and created coffered ceiling. Installed glazed cabinets and granite countertops with bronze farmhouse sink. Gas range with wood and copper range vent cover. -Copper backsplash
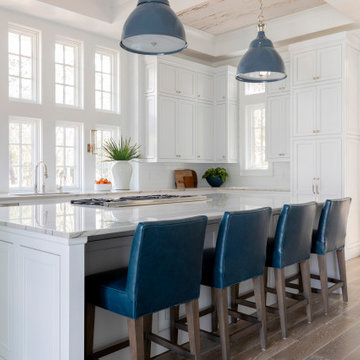
Large beach style u-shaped open plan kitchen in Other with a farmhouse sink, recessed-panel cabinets, white cabinets, marble benchtops, white splashback, subway tile splashback, stainless steel appliances, light hardwood floors, with island, beige floor, white benchtop and coffered.
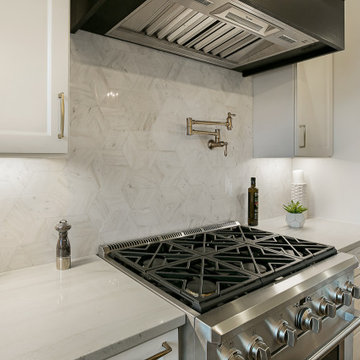
36" Range with Imported Italian stone backsplash
⚜️⚜️⚜️⚜️⚜️⚜️⚜️⚜️⚜️⚜️⚜️⚜️⚜️⚜️
The latest custom home from Golden Fine Homes is a stunning Louisiana French Transitional style home.
This home has five bedrooms and five bathrooms with a flexible floorplan design that allows for a multitude of uses.
A separate dining room, butlers’ pantry, wet-bar with icemaker and beverage refrigerator, a large outdoor living room with grill and fireplace and kids bonus area upstairs. It also has an extra large media closet/room with plenty of space for added indoor storage.
The kitchen is equipped with all high-end appliances with matching custom cabinet panels and gorgeous Mont Blanc quartzite counters. Floor to ceiling custom cabinets with LED lighting, custom hood and custom tile work, including imported italian marble backsplash. Decorator lighting, pot filler and breakfast area overlooking the covered outdoor living space round out the gourmet kitchen.
The master bedroom is accented by a large reading nook with windows to the back yard. The master bathroom is gorgeous with decorator lighting, custom tilework, makeup niche, frameless glass shower and freestanding tub. The master closet has custom cabinetry, dressers and a secure storage room. This gorgeous custom home embodies contemporary elegance.
Perfect for the busy family and those that love to entertain. Located in the new medical district, it’s only a quick 5 minute drive to the hospital. It’s also on the St. George School bus route, with the bus stop located right across the street, so you can watch the kids right from your kitchen window. You simply must see this gorgeous home offering the latest new home design trends and construction technology.
⚜️⚜️⚜️⚜️⚜️⚜️⚜️⚜️⚜️⚜️⚜️⚜️⚜️⚜️
If you are looking for a luxury home builder or remodeler on the Louisiana Northshore; Mandeville, Covington, Folsom, Madisonville or surrounding areas, contact us today.
Website: https://goldenfinehomes.com
Email: info@goldenfinehomes.com
Phone: 985-282-2570
⚜️⚜️⚜️⚜️⚜️⚜️⚜️⚜️⚜️⚜️⚜️⚜️⚜️⚜️
Louisiana custom home builder, Louisiana remodeling, Louisiana remodeling contractor, home builder, remodeling, bathroom remodeling, new home, bathroom renovations, kitchen remodeling, kitchen renovation, custom home builders, home remodeling, house renovation, new home construction, house building, home construction, bathroom remodeler near me, kitchen remodeler near me, kitchen makeovers, new home builders.
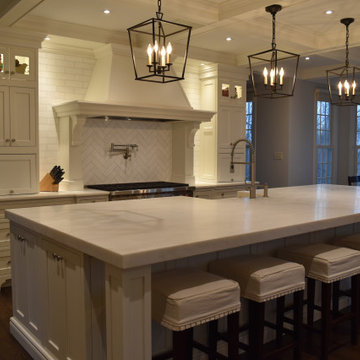
Seating for 6, coming right up! A total reconfiguration of this space afforded the clients to realize their dream kitchen! An entertainer's delight and also perfect for the day to day. So easy, so fun and such a statement! "We couldn't be happier; our new kitchen is beyond our wildest dreams and certainly more than we expected!" exclaimed the clients. "We created such a beautiful kitchen in harmony with the client's vision- making sure that every detail was accounted for, and every wish list item was checked." stated Bruce Roth, Sycamore Kitchens & More owner. Roth added, "All kitchens, even small ones, have thousands of details that have to be attended to- this one had what seemed like a million!"
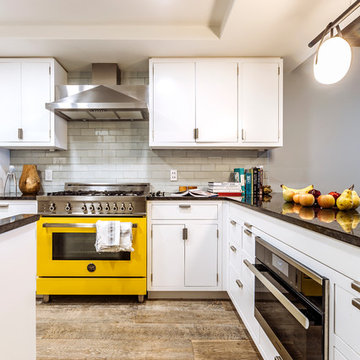
The kitchen renovation included simple, white kitchen shaker style kitchen cabinetry that was complimented by a bright, yellow, Italian range. This combination of sophistication and whimsy made it’s way throughout the rest of the space.
Kitchen with a Farmhouse Sink and Coffered Design Ideas
10