Kitchen with a Single-bowl Sink and Multi-Coloured Floor Design Ideas
Refine by:
Budget
Sort by:Popular Today
141 - 160 of 1,562 photos
Item 1 of 3
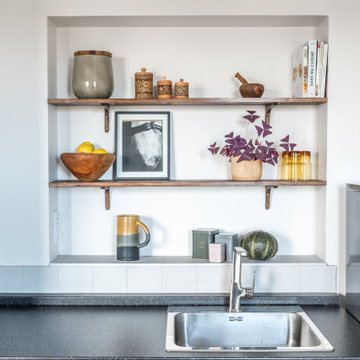
Rénovation d'un appartement de 68m2 avec comme demande une ambiance chaleureuse et originale
Photo of a mid-sized contemporary u-shaped open plan kitchen in Toulouse with a single-bowl sink, black cabinets, laminate benchtops, grey splashback, cement tile splashback, stainless steel appliances, cement tiles, with island, multi-coloured floor and black benchtop.
Photo of a mid-sized contemporary u-shaped open plan kitchen in Toulouse with a single-bowl sink, black cabinets, laminate benchtops, grey splashback, cement tile splashback, stainless steel appliances, cement tiles, with island, multi-coloured floor and black benchtop.
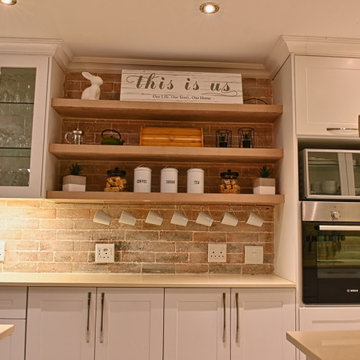
This u-shaped kitchen has a mixture of white shaker door cabinets and PG Bison Brookhill Melawood floating shelves is an awesome combination, creating interest and adds texture. It’s finished off with Sigma quartz Cream counter tops; fittings and accessories from FIT ; and white-wash stone wall cladding.
Designed, manufactured and installed by Ergo Designer Kitchens
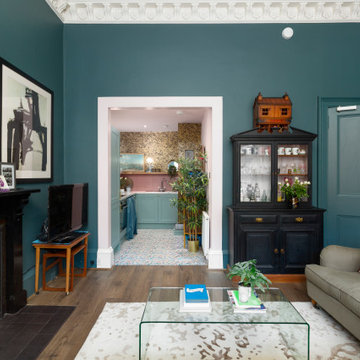
Inspiration for a small eclectic l-shaped open plan kitchen in Edinburgh with a single-bowl sink, shaker cabinets, blue cabinets, laminate benchtops, pink splashback, ceramic splashback, stainless steel appliances, vinyl floors, no island, multi-coloured floor and grey benchtop.
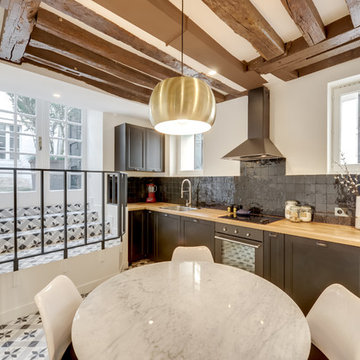
Transformation d'un bureau d'avocats en habitation.
Etant situé dans le quartier très vivant de Odéon, mes clients souhaitaient donner un côté très parisien à cet appartement afin de le destiner à la location d'une clientèle étrangère.
photos réalisées par SHOOOTIN
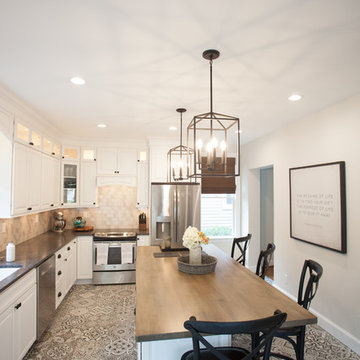
Kyle Cannon, photos
The rustic pendant lights and beautiful historic tile floor are in line with this 1895 home. Old is new again. Our clients have great taste! Notice the top lighted cabinets.
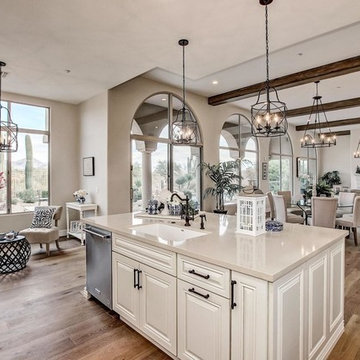
Inspiration for a mid-sized transitional l-shaped open plan kitchen in Phoenix with a single-bowl sink, raised-panel cabinets, white cabinets, quartzite benchtops, beige splashback, ceramic splashback, stainless steel appliances, medium hardwood floors, with island and multi-coloured floor.
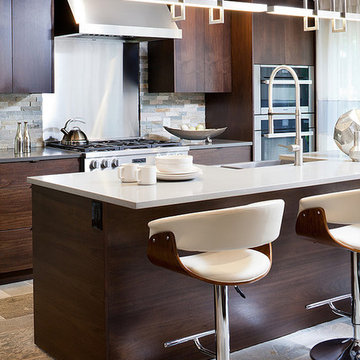
renovated modern open concept kitchen with dark wood walnut cabinetry. quartz man made counter tops. stainless steel appliainces. professional series appliances. modern island pendants. swivel leather modern barstools. slate floor and backsplash.
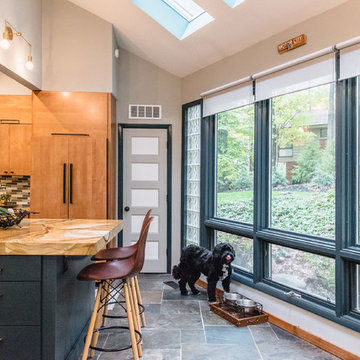
Photo of a mid-sized midcentury l-shaped eat-in kitchen in Detroit with a single-bowl sink, flat-panel cabinets, medium wood cabinets, quartzite benchtops, multi-coloured splashback, ceramic splashback, black appliances, slate floors, with island and multi-coloured floor.
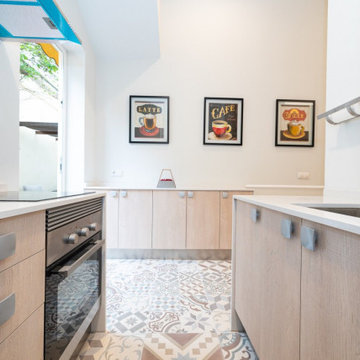
Cocina de un apartamento turístico reformado manteniendo la arquitectura tradicional del barrio.
Design ideas for a small transitional single-wall eat-in kitchen in Valencia with a single-bowl sink, light wood cabinets, white splashback, multi-coloured floor and white benchtop.
Design ideas for a small transitional single-wall eat-in kitchen in Valencia with a single-bowl sink, light wood cabinets, white splashback, multi-coloured floor and white benchtop.
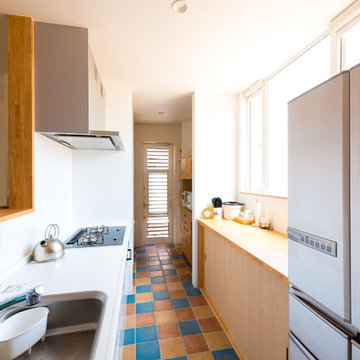
Photo of a mediterranean single-wall kitchen in Other with a single-bowl sink, flat-panel cabinets, white cabinets, white splashback, ceramic floors, a peninsula, multi-coloured floor and brown benchtop.
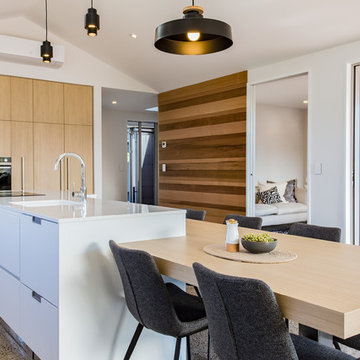
David Reid Homes
This is an example of a large modern single-wall eat-in kitchen in Christchurch with flat-panel cabinets, quartz benchtops, concrete floors, with island, a single-bowl sink, white cabinets, window splashback, stainless steel appliances, multi-coloured floor and white benchtop.
This is an example of a large modern single-wall eat-in kitchen in Christchurch with flat-panel cabinets, quartz benchtops, concrete floors, with island, a single-bowl sink, white cabinets, window splashback, stainless steel appliances, multi-coloured floor and white benchtop.
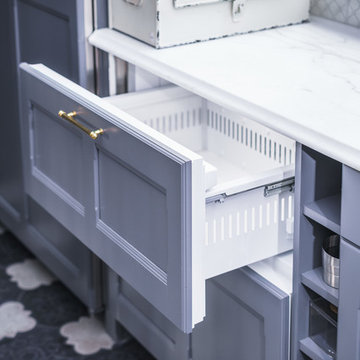
Paneled freezer.
Transitional eat-in kitchen in New York with quartz benchtops, grey splashback, mosaic tile splashback, recessed-panel cabinets, grey cabinets, slate floors, multi-coloured floor, a single-bowl sink and white benchtop.
Transitional eat-in kitchen in New York with quartz benchtops, grey splashback, mosaic tile splashback, recessed-panel cabinets, grey cabinets, slate floors, multi-coloured floor, a single-bowl sink and white benchtop.
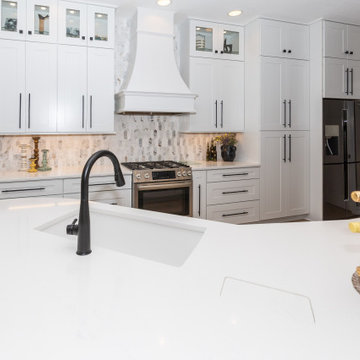
A Chameleon pop-up outlet was installed within the peninsula countertop for extra flexibility using the space. Electrical strips were installed under the countertop overhang and under the upper cabinets so outlets weren't visible in the decorative end panels on the knee walls and in the backsplashes above counter. Maravilla Bianco Orion Picket Marble Mosaic tile was chosen with white, gray and brown tones for a pop of color, and was run from counter to ceiling at the decorative wood exhaust hood. The recessed upper cabinet can lights were installed to highlight the displays within the cabinets. The new in-cabinet cans, new undercabinet lighting and existing ceiling mounted recessed can lights were installed with dimmable switches for added ambiance.
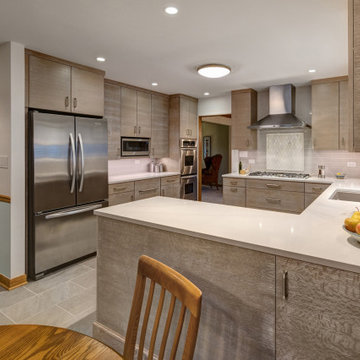
Photo Credit: Dennis Jourdan
Design ideas for a mid-sized contemporary u-shaped eat-in kitchen in Chicago with a single-bowl sink, flat-panel cabinets, medium wood cabinets, quartz benchtops, grey splashback, porcelain splashback, stainless steel appliances, porcelain floors, a peninsula, multi-coloured floor and grey benchtop.
Design ideas for a mid-sized contemporary u-shaped eat-in kitchen in Chicago with a single-bowl sink, flat-panel cabinets, medium wood cabinets, quartz benchtops, grey splashback, porcelain splashback, stainless steel appliances, porcelain floors, a peninsula, multi-coloured floor and grey benchtop.
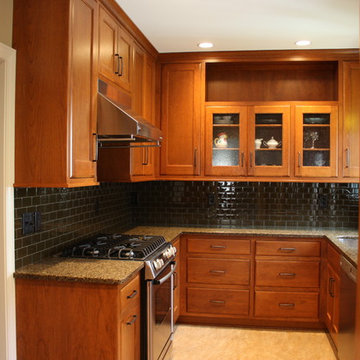
1925 kitchen remodel. CWP custom Cherry cabinetry. Recycled glass counter tops from Greenfield glass. Marmoleum flooring.
Photo of an eclectic u-shaped kitchen in Cedar Rapids with a single-bowl sink, raised-panel cabinets, medium wood cabinets, glass tile splashback, stainless steel appliances, linoleum floors and multi-coloured floor.
Photo of an eclectic u-shaped kitchen in Cedar Rapids with a single-bowl sink, raised-panel cabinets, medium wood cabinets, glass tile splashback, stainless steel appliances, linoleum floors and multi-coloured floor.
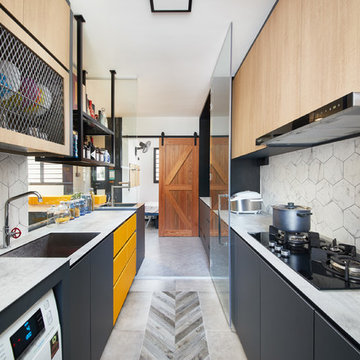
Photo of an industrial galley kitchen in Singapore with a single-bowl sink, flat-panel cabinets, yellow cabinets, white splashback, multi-coloured floor and white benchtop.
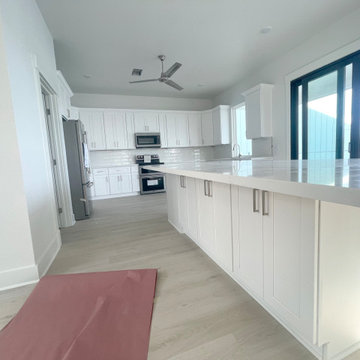
Large transitional u-shaped kitchen pantry in Houston with a single-bowl sink, shaker cabinets, white cabinets, marble benchtops, white splashback, stainless steel appliances, vinyl floors, with island, multi-coloured floor and white benchtop.
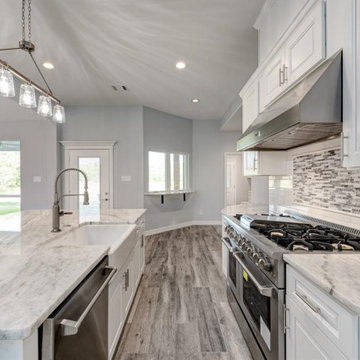
This impeccable new construction home in Chenango Ranch offers the luxury of living near a major city while situated in a serene, countryside retreat. Enjoy brand new features including a brick and stone elevation, high ceilings, tile throughout, a stone-surround fireplace, ample natural light, formal dining room, game room, and open great room. Three acres of sprawling outdoor space include a huge, covered patio and plenty of room for a pool, barn, or workshop. The beautiful island kitchen boasts quartz countertops, tile backsplash, a walk-in pantry, gas cooktop, breakfast bar, and undercabinet lighting.
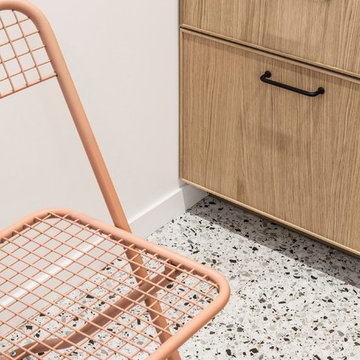
Cuisine ouverte et salle d'eau.
Inspiration for a small modern single-wall open plan kitchen in Paris with a single-bowl sink, beaded inset cabinets, light wood cabinets, laminate benchtops, multi-coloured splashback, ceramic splashback, panelled appliances, terrazzo floors, multi-coloured floor and white benchtop.
Inspiration for a small modern single-wall open plan kitchen in Paris with a single-bowl sink, beaded inset cabinets, light wood cabinets, laminate benchtops, multi-coloured splashback, ceramic splashback, panelled appliances, terrazzo floors, multi-coloured floor and white benchtop.
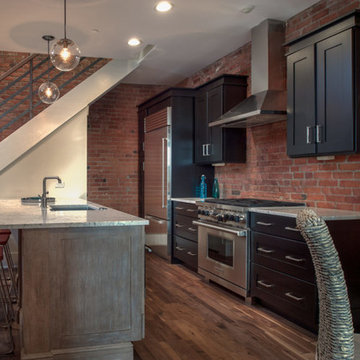
Inspiration for a large industrial galley eat-in kitchen in Bridgeport with a single-bowl sink, shaker cabinets, black cabinets, quartz benchtops, ceramic splashback, stainless steel appliances, light hardwood floors, with island and multi-coloured floor.
Kitchen with a Single-bowl Sink and Multi-Coloured Floor Design Ideas
8