Kitchen with a Triple-bowl Sink and Quartz Benchtops Design Ideas
Refine by:
Budget
Sort by:Popular Today
81 - 100 of 506 photos
Item 1 of 3
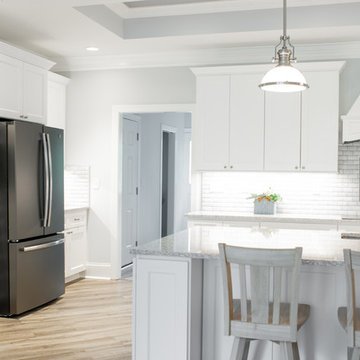
This kitchen features a 10 1/2 foot by 5 foot island with LG Viatera Everest Quartz and white maple cabinets. The homeowner easily fit a triple-bowl sink in her island to help her dishwashing. One of her favorite parts of the kitchen is the tile detail above the cooktop!
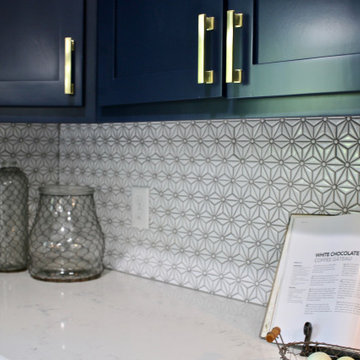
I fell in love with this geometric pattern for the backsplash. It's a small and dainty pattern, that over the large area makes a big impact. It also reminisces of an older style backsplash which I wanted to keep some of the detail grounded to the age of the home.
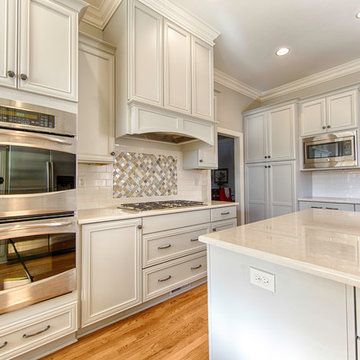
Photography: Lance Holloway
Kitchen Design: Jennifer Eaton
This is an example of a mid-sized traditional u-shaped eat-in kitchen in Birmingham with a triple-bowl sink, flat-panel cabinets, grey cabinets, quartz benchtops, white splashback, subway tile splashback, stainless steel appliances, light hardwood floors and with island.
This is an example of a mid-sized traditional u-shaped eat-in kitchen in Birmingham with a triple-bowl sink, flat-panel cabinets, grey cabinets, quartz benchtops, white splashback, subway tile splashback, stainless steel appliances, light hardwood floors and with island.
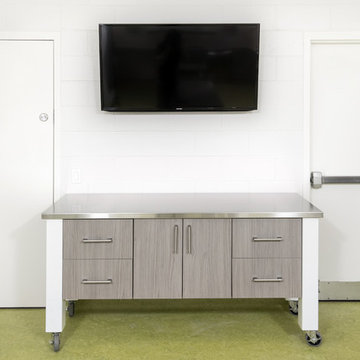
Designer: Cassandra Nordell-MacLean
This barrier-free, wheelchair accessible kichen design features the latest technology. Electronic cooktop lift, induction cooktops, wall ovens, a microwave drawer, a cast iron wheelchair accessible sink, moveable rolling islands for food prep, durable Marmoleum flooring, stainless steel and quartz countertops and more.
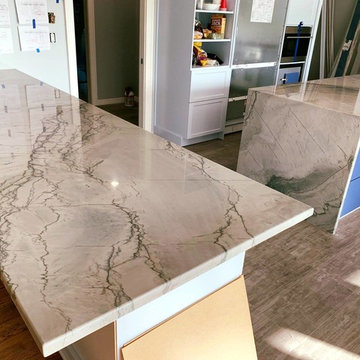
Magnificent Kitchen & Island Countertops made by using astonishing New Olympia Blue Quartzite from Mont Krest - designed, polished and installed by KB Factory Outlet.
Location: Palm Harbor #KBFactoryoutlet #Adamo #Largo
GET A FREE ESTIMATE IN 24 HOURS - https://kbfactoryoutlet.com/estimate-and-appointment-1
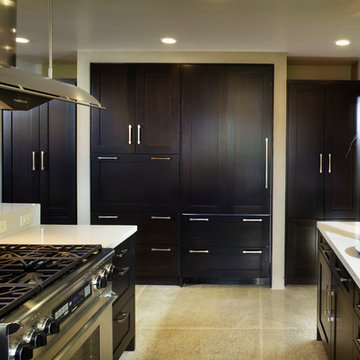
The functional cabinetry wall houses the fully integrated refrigerator and the microwave behind a lift up door. The center section was built out with a six inch deep soffit and side panels and finished with a concrete overlay to provide a textural element to the walls. The cabinetry was installed with an one inch shadow line reveal inside the framework to create a clean line. The seamless waterfall edge treatment for the island and raised counter casual eating area add a touch of elegance to the space.
Dave Adams Photography
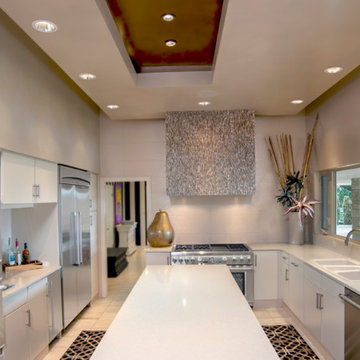
This amazing transformation began as an outdated 1957 Kitchen that was dark and drab. Architect Lisa & Albert Skiles revamped this space with beautiful design elements such as this expansive window, ceiling canopy, and large galley style layout with a prep island big enough to seat 4 + people. CMI Construction provided their Skilled Craftsmen to make this elegant vision become a reality. C & D Interiors was enlisted to help client select finish materials. The vent hood tile is a natural shell that is 3 demensional, the kitchen walls are covered with a pearlized porcelain tile that resembles raw silk, counters are Silestone Yukon Blanco. A flat front Cabinet door style was incoprorated keeping true to the style of the 1950's jewel. Fortunately C & D Interiors was able to obtain marble tile that matched the existing marble floors saving the client thoushands of dollars in replacement cost.
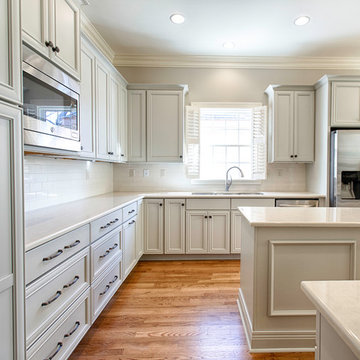
Photography: Lance Holloway
Kitchen Design: Jennifer Eaton
Mid-sized traditional u-shaped eat-in kitchen in Birmingham with a triple-bowl sink, flat-panel cabinets, grey cabinets, quartz benchtops, white splashback, subway tile splashback, stainless steel appliances, light hardwood floors and with island.
Mid-sized traditional u-shaped eat-in kitchen in Birmingham with a triple-bowl sink, flat-panel cabinets, grey cabinets, quartz benchtops, white splashback, subway tile splashback, stainless steel appliances, light hardwood floors and with island.
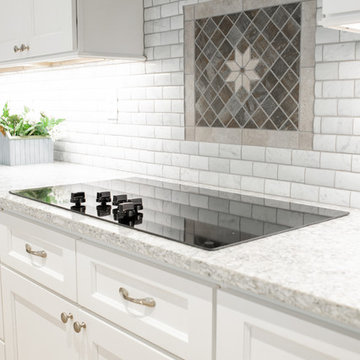
This kitchen features a 10 1/2 foot by 5 foot island with LG Viatera Everest Quartz and white maple cabinets. The homeowner easily fit a triple-bowl sink in her island to help her dishwashing. One of her favorite parts of the kitchen is the tile detail above the cooktop!
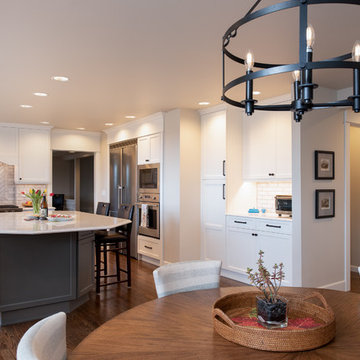
Photos courtesy of Jesse Young Property and Real Estate Photography
Photo of a large traditional u-shaped eat-in kitchen in Seattle with a triple-bowl sink, shaker cabinets, white cabinets, quartz benchtops, beige splashback, ceramic splashback, stainless steel appliances, dark hardwood floors, with island, brown floor and white benchtop.
Photo of a large traditional u-shaped eat-in kitchen in Seattle with a triple-bowl sink, shaker cabinets, white cabinets, quartz benchtops, beige splashback, ceramic splashback, stainless steel appliances, dark hardwood floors, with island, brown floor and white benchtop.
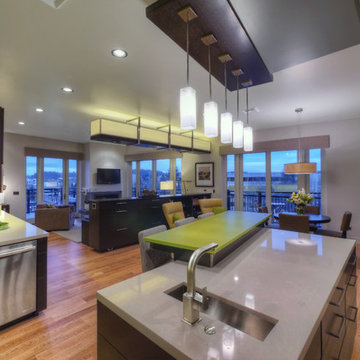
Mike Dean
Modern u-shaped open plan kitchen in Other with a triple-bowl sink, flat-panel cabinets, dark wood cabinets, quartz benchtops, grey splashback, stainless steel appliances, light hardwood floors and with island.
Modern u-shaped open plan kitchen in Other with a triple-bowl sink, flat-panel cabinets, dark wood cabinets, quartz benchtops, grey splashback, stainless steel appliances, light hardwood floors and with island.
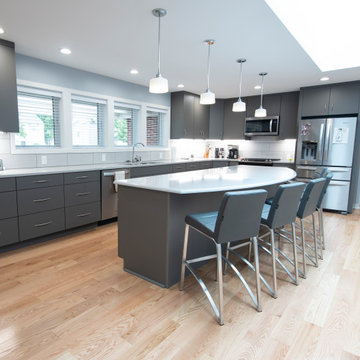
Open eat-in kitchen
Inspiration for a modern l-shaped kitchen in Other with a triple-bowl sink, flat-panel cabinets, grey cabinets, quartz benchtops, grey splashback, ceramic splashback, stainless steel appliances, light hardwood floors, with island, beige floor and grey benchtop.
Inspiration for a modern l-shaped kitchen in Other with a triple-bowl sink, flat-panel cabinets, grey cabinets, quartz benchtops, grey splashback, ceramic splashback, stainless steel appliances, light hardwood floors, with island, beige floor and grey benchtop.
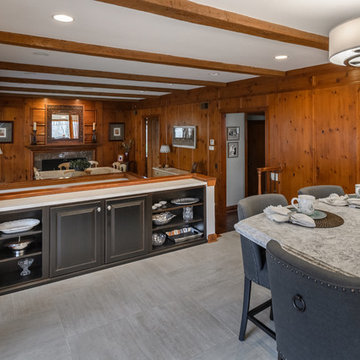
To make better use of space for a large family, and entertaining, we took out a peninsula and added a huge island. The built-in cabinets shown here add space perfect for storage and counter space for buffet-style entertaining.
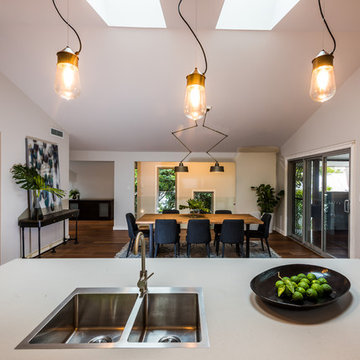
Keith McInnes Photography
Inspiration for a large contemporary galley eat-in kitchen in Sydney with a triple-bowl sink, flat-panel cabinets, beige cabinets, quartz benchtops, white splashback, subway tile splashback, stainless steel appliances, medium hardwood floors, with island and orange floor.
Inspiration for a large contemporary galley eat-in kitchen in Sydney with a triple-bowl sink, flat-panel cabinets, beige cabinets, quartz benchtops, white splashback, subway tile splashback, stainless steel appliances, medium hardwood floors, with island and orange floor.
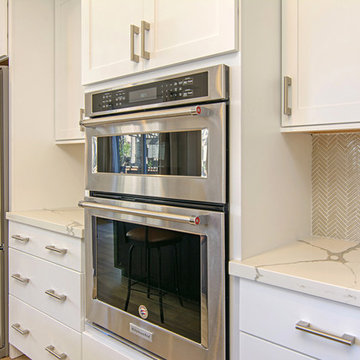
This large kitchen remodel got a fresh new look. Gorgeous white cabinets with stainless steel pulls and a beautiful white blacksplash. A kitchen island was added with dark cabinetry. This option gives this kitchen a two toned look. Entertain at the bar or the dinning room seating is available in close proximity to the wetbar! Photos by Preview First
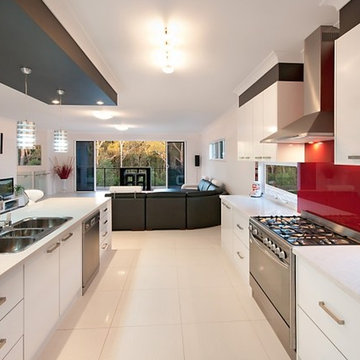
Galley kitchen with 40mm Caesarstone benchtops, large island bench and overhead bulkead with feature pendants
Design ideas for a large contemporary galley open plan kitchen in Brisbane with a triple-bowl sink, white cabinets, quartz benchtops, red splashback, glass sheet splashback, stainless steel appliances, porcelain floors, with island, white floor and white benchtop.
Design ideas for a large contemporary galley open plan kitchen in Brisbane with a triple-bowl sink, white cabinets, quartz benchtops, red splashback, glass sheet splashback, stainless steel appliances, porcelain floors, with island, white floor and white benchtop.
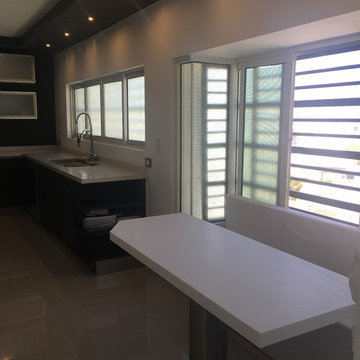
After - Después
Remodelación de cocina y creación de nuevos espacios
Small contemporary l-shaped eat-in kitchen in Mexico City with a triple-bowl sink, flat-panel cabinets, grey cabinets, quartz benchtops, multi-coloured splashback, stone slab splashback, stainless steel appliances, porcelain floors, beige floor and a peninsula.
Small contemporary l-shaped eat-in kitchen in Mexico City with a triple-bowl sink, flat-panel cabinets, grey cabinets, quartz benchtops, multi-coloured splashback, stone slab splashback, stainless steel appliances, porcelain floors, beige floor and a peninsula.

Our wonderfully talented kitchen and bath designer Claire, who created this project transformation.
Photography: Scott Amundson Photography
Photo of a large transitional l-shaped eat-in kitchen in Minneapolis with with island, a triple-bowl sink, recessed-panel cabinets, white cabinets, quartz benchtops, grey splashback, marble splashback, stainless steel appliances, medium hardwood floors, brown floor, white benchtop and wood.
Photo of a large transitional l-shaped eat-in kitchen in Minneapolis with with island, a triple-bowl sink, recessed-panel cabinets, white cabinets, quartz benchtops, grey splashback, marble splashback, stainless steel appliances, medium hardwood floors, brown floor, white benchtop and wood.
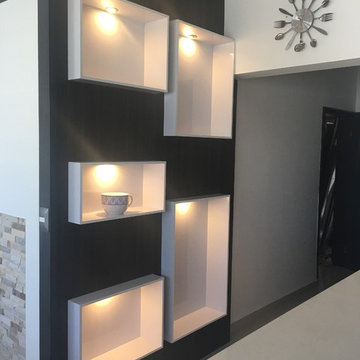
After - Después
Remodelación de cocina y creación de nuevos espacios
Inspiration for a small contemporary l-shaped eat-in kitchen in Mexico City with a triple-bowl sink, flat-panel cabinets, grey cabinets, quartz benchtops, multi-coloured splashback, stone slab splashback, stainless steel appliances, porcelain floors, beige floor and a peninsula.
Inspiration for a small contemporary l-shaped eat-in kitchen in Mexico City with a triple-bowl sink, flat-panel cabinets, grey cabinets, quartz benchtops, multi-coloured splashback, stone slab splashback, stainless steel appliances, porcelain floors, beige floor and a peninsula.
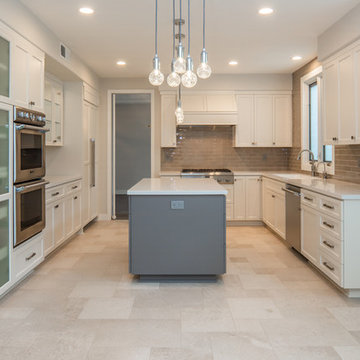
Inspiration for a large transitional galley separate kitchen in San Diego with a triple-bowl sink, shaker cabinets, grey cabinets, quartz benchtops, beige splashback, ceramic splashback, stainless steel appliances, limestone floors, with island, beige floor and white benchtop.
Kitchen with a Triple-bowl Sink and Quartz Benchtops Design Ideas
5