Kitchen with an Integrated Sink and Black Floor Design Ideas
Refine by:
Budget
Sort by:Popular Today
21 - 40 of 710 photos
Item 1 of 3

Photo of a small transitional u-shaped eat-in kitchen in Toulouse with an integrated sink, louvered cabinets, light wood cabinets, white splashback, ceramic splashback, panelled appliances, cement tiles, with island, black floor, black benchtop and recessed.
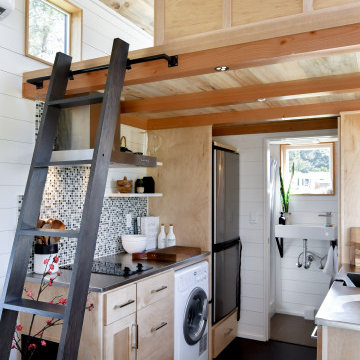
Designed by Malia Schultheis and built by Tru Form Tiny. This Tiny Home features Blue stained pine for the ceiling, pine wall boards in white, custom barn door, custom steel work throughout, and modern minimalist window trim. The Cabinetry is Maple with stainless steel countertop and hardware. The backsplash is a glass and stone mix. It only has a 2 burner cook top and no oven. The washer/ drier combo is in the kitchen area. Open shelving was installed to maintain an open feel.
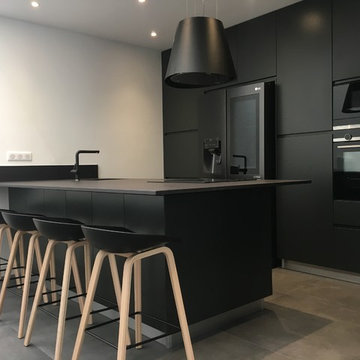
Mid-sized contemporary galley open plan kitchen in Paris with an integrated sink, beaded inset cabinets, black cabinets, solid surface benchtops, black splashback, ceramic floors, with island, black floor and black benchtop.
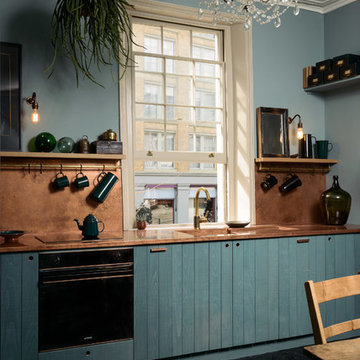
Mid-sized eclectic eat-in kitchen in London with an integrated sink, flat-panel cabinets, blue cabinets, copper benchtops, orange splashback, panelled appliances, painted wood floors, no island, black floor and orange benchtop.
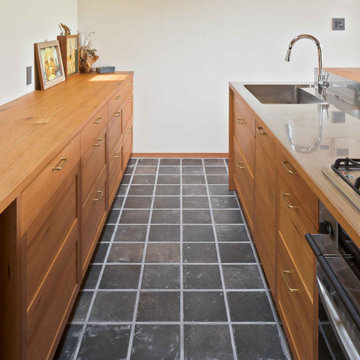
Mid-sized modern galley eat-in kitchen in Other with an integrated sink, beaded inset cabinets, brown cabinets, stainless steel benchtops, metallic splashback, porcelain floors, a peninsula, black floor, brown benchtop and timber.
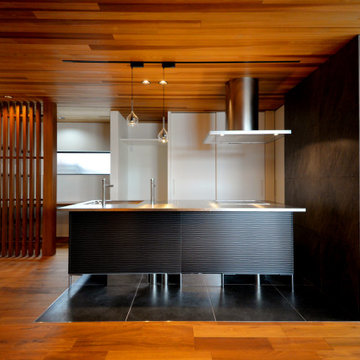
Inspiration for a contemporary galley eat-in kitchen in Other with an integrated sink, flat-panel cabinets, white cabinets, stainless steel benchtops, a peninsula, black floor and grey benchtop.
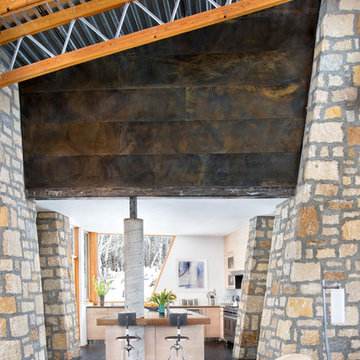
View to the Kitchen
Photo of a mid-sized contemporary l-shaped kitchen in Denver with an integrated sink, flat-panel cabinets, beige cabinets, concrete benchtops, stainless steel appliances, concrete floors, with island and black floor.
Photo of a mid-sized contemporary l-shaped kitchen in Denver with an integrated sink, flat-panel cabinets, beige cabinets, concrete benchtops, stainless steel appliances, concrete floors, with island and black floor.
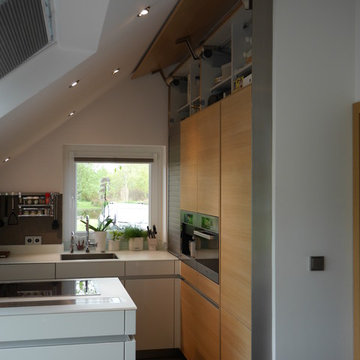
Photo of a small contemporary u-shaped open plan kitchen in Bremen with an integrated sink, flat-panel cabinets, white cabinets, glass benchtops, white splashback, glass sheet splashback, stainless steel appliances, concrete floors, a peninsula and black floor.
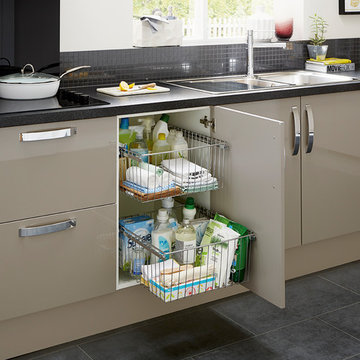
For practicality add some chrome storage baskets to your kitchen.
Design ideas for a contemporary single-wall kitchen in Other with an integrated sink, flat-panel cabinets, beige cabinets and black floor.
Design ideas for a contemporary single-wall kitchen in Other with an integrated sink, flat-panel cabinets, beige cabinets and black floor.
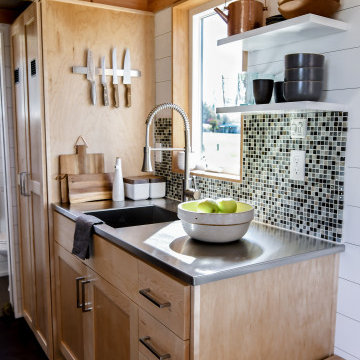
Designed by Malia Schultheis and built by Tru Form Tiny. This Tiny Home features Blue stained pine for the ceiling, pine wall boards in white, custom barn door, custom steel work throughout, and modern minimalist window trim. The Cabinetry is Maple with stainless steel countertop and hardware. The backsplash is a glass and stone mix. It only has a 2 burner cook top and no oven. The washer/ drier combo is in the kitchen area. Open shelving was installed to maintain an open feel.
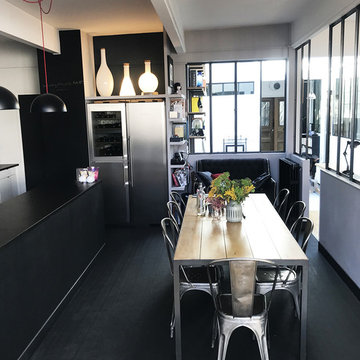
coin dinatoire, table sur-mesure
photo OPM
Photo of a large u-shaped eat-in kitchen in Paris with an integrated sink, beaded inset cabinets, white cabinets, granite benchtops, black splashback, marble splashback, stainless steel appliances, linoleum floors, with island, black floor and black benchtop.
Photo of a large u-shaped eat-in kitchen in Paris with an integrated sink, beaded inset cabinets, white cabinets, granite benchtops, black splashback, marble splashback, stainless steel appliances, linoleum floors, with island, black floor and black benchtop.
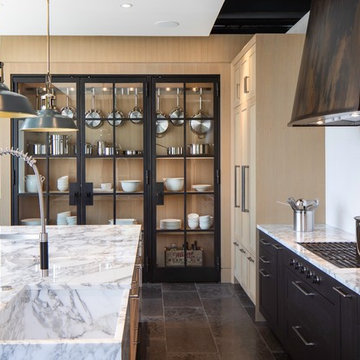
Design: Tabernash
Patina: Reclaimed
Hand build and crafted by Raw Urth Designs
Photo by : Kubilus Architectural Photography
Design ideas for a mid-sized scandinavian l-shaped eat-in kitchen in Other with an integrated sink, flat-panel cabinets, black cabinets, granite benchtops, white splashback, black appliances, with island, black floor and white benchtop.
Design ideas for a mid-sized scandinavian l-shaped eat-in kitchen in Other with an integrated sink, flat-panel cabinets, black cabinets, granite benchtops, white splashback, black appliances, with island, black floor and white benchtop.
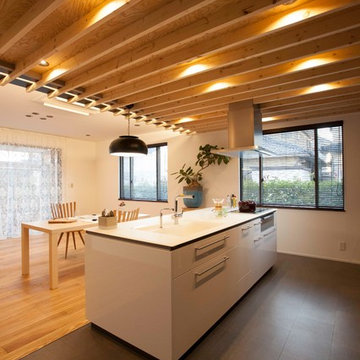
本プロジェクトは子育てをひと段落した夫妻のLDKを家族構成が変化した中でキッチンを中心としたリノベーションです。
キッチンを厨房機器の一つとしてではなく、一つの家具としてとらえ、またこの空間のシンボルとしての役割を果たす空間になります。
この家は15年前に某ハウスメーカーの鉄骨造で建てられています。一般的に鉄骨造のハウスメーカーなどの家はリノベーションやリフォームが困難だと言われていますが、建築家がかかわることによりそれを可能とできる場合があります。リノベーション前はキッチンを支えるように1mほどの壁があり、その壁が動線や光の入りを悪くしていました。その壁を取り払いアイランドキッチンにすることのより動線をスムーズに、キッチンの天井をリノベーション前よりも下げる事によりリビングの天井を高く見せる事に成功しています。
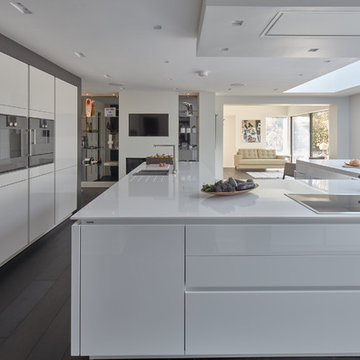
Andy Haslam
Design ideas for a large contemporary u-shaped open plan kitchen in Other with an integrated sink, flat-panel cabinets, white cabinets, granite benchtops, stainless steel appliances, dark hardwood floors, with island and black floor.
Design ideas for a large contemporary u-shaped open plan kitchen in Other with an integrated sink, flat-panel cabinets, white cabinets, granite benchtops, stainless steel appliances, dark hardwood floors, with island and black floor.
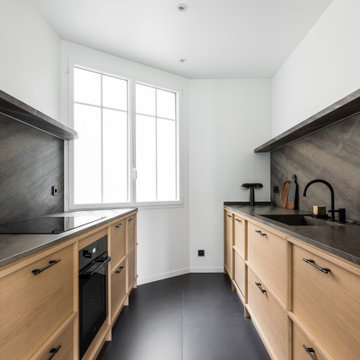
Photo : Romain Ricard
Inspiration for a mid-sized modern galley separate kitchen in Paris with an integrated sink, flat-panel cabinets, light wood cabinets, quartzite benchtops, black splashback, engineered quartz splashback, panelled appliances, ceramic floors, no island, black floor and black benchtop.
Inspiration for a mid-sized modern galley separate kitchen in Paris with an integrated sink, flat-panel cabinets, light wood cabinets, quartzite benchtops, black splashback, engineered quartz splashback, panelled appliances, ceramic floors, no island, black floor and black benchtop.
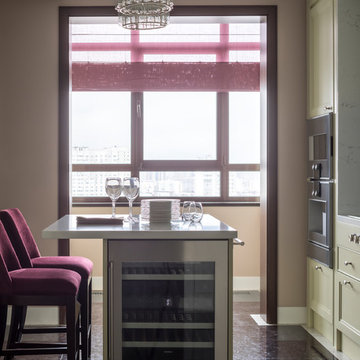
Дизайнер - Татьяна Никитина. Стилист - Мария Мироненко. Фотограф - Евгений Кулибаба.
Inspiration for a large transitional single-wall separate kitchen in Moscow with an integrated sink, raised-panel cabinets, green cabinets, quartz benchtops, white splashback, marble splashback, black appliances, marble floors, with island and black floor.
Inspiration for a large transitional single-wall separate kitchen in Moscow with an integrated sink, raised-panel cabinets, green cabinets, quartz benchtops, white splashback, marble splashback, black appliances, marble floors, with island and black floor.
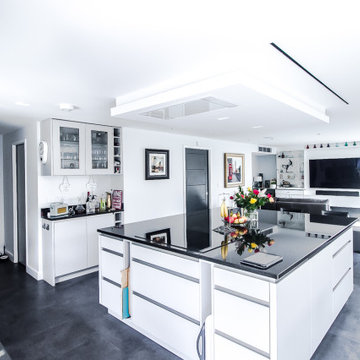
Inspiration for a large modern l-shaped open plan kitchen in London with an integrated sink, flat-panel cabinets, white cabinets, granite benchtops, green splashback, glass sheet splashback, panelled appliances, linoleum floors, with island, black floor and black benchtop.
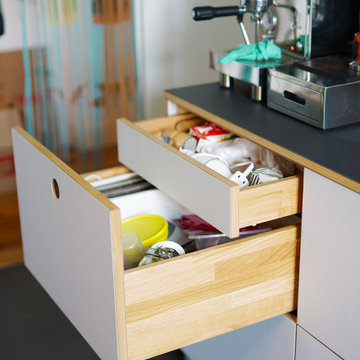
Detail Schubkastenausbildung
This is an example of a mid-sized modern galley separate kitchen in Berlin with an integrated sink, flat-panel cabinets, grey cabinets, blue splashback, black appliances, linoleum floors, no island, black floor and black benchtop.
This is an example of a mid-sized modern galley separate kitchen in Berlin with an integrated sink, flat-panel cabinets, grey cabinets, blue splashback, black appliances, linoleum floors, no island, black floor and black benchtop.
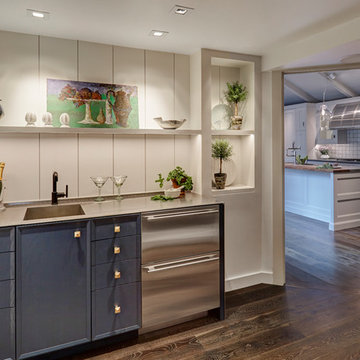
Bar and front kitchen display in Geneva, IL showroom.
Mid-sized transitional l-shaped separate kitchen in Chicago with an integrated sink, flat-panel cabinets, grey cabinets, quartz benchtops, multi-coloured splashback, porcelain splashback, panelled appliances, medium hardwood floors, with island, black floor and grey benchtop.
Mid-sized transitional l-shaped separate kitchen in Chicago with an integrated sink, flat-panel cabinets, grey cabinets, quartz benchtops, multi-coloured splashback, porcelain splashback, panelled appliances, medium hardwood floors, with island, black floor and grey benchtop.
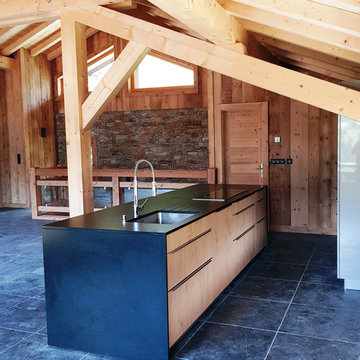
Nous venons vers vous pour vous présenter cette nouvelle réalisation dans un magnifique chalet en bois… Ces clients souhaitaient une cuisine moderne s’intégrant parfaitement avec les matériaux utilisés pour la construction de leur chalet destiné à la location haut de gamme. Nous avons donc choisi de leur proposer une cuisine Häcker, de qualité allemande, en bois massif. Grâce à cette combinaison de matières et de couleurs : le bois et les matériaux noirs et gris, nous avons une cuisine très moderne et très élégante qui met en valeur l’espace de la pièce à vivre du chalet.
Les clients ont adoré cette proposition et nous nous occuperons de leur futur chalet… ! Chez Duret Cottet, nous apprécions la qualité de travail et les échanges quotidiens avec nos clients !
Kitchen with an Integrated Sink and Black Floor Design Ideas
2