Kitchen with an Integrated Sink and Cement Tile Splashback Design Ideas
Refine by:
Budget
Sort by:Popular Today
41 - 60 of 495 photos
Item 1 of 3
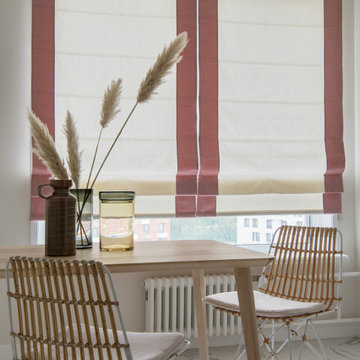
Design ideas for a mid-sized eclectic l-shaped eat-in kitchen in Moscow with an integrated sink, raised-panel cabinets, white cabinets, solid surface benchtops, green splashback, cement tile splashback, stainless steel appliances, porcelain floors, no island, white floor and black benchtop.
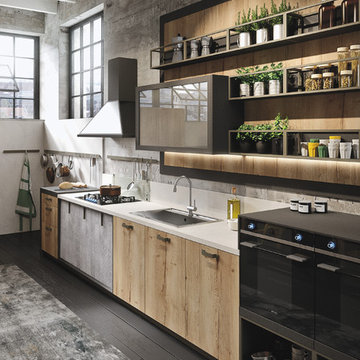
Mid-sized industrial l-shaped open plan kitchen in Marseille with an integrated sink, glass-front cabinets, light wood cabinets, concrete benchtops, grey splashback, cement tile splashback, black appliances, painted wood floors and with island.
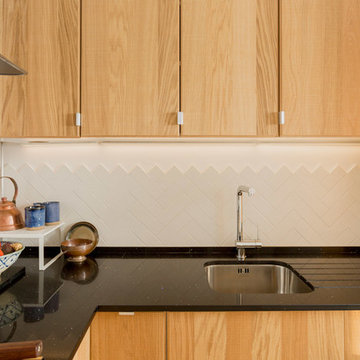
Photo of a small contemporary galley separate kitchen in London with an integrated sink, light wood cabinets, quartz benchtops, white splashback, cement tile splashback, black appliances, marble floors and no island.

A narrow galley kitchen with glass extension at the rear. The glass extension is created from slim aluminium sliding doors with a structural glass roof above. The glass extension provides lots of natural light into the terrace home which has no side windows. A further frameless glass rooflight further into the kitchen extension adds more light.
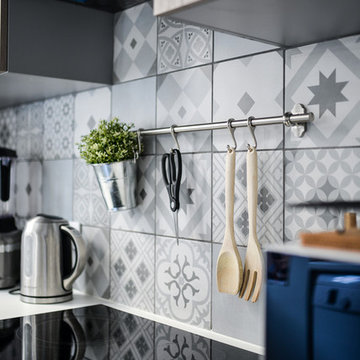
Laëtitia Benvenuti
Inspiration for a small midcentury galley separate kitchen in Paris with an integrated sink, beaded inset cabinets, medium wood cabinets, laminate benchtops, multi-coloured splashback, cement tile splashback, white appliances, cement tiles and multi-coloured floor.
Inspiration for a small midcentury galley separate kitchen in Paris with an integrated sink, beaded inset cabinets, medium wood cabinets, laminate benchtops, multi-coloured splashback, cement tile splashback, white appliances, cement tiles and multi-coloured floor.
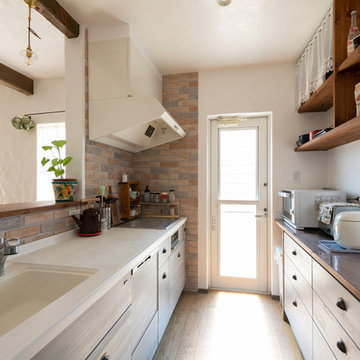
収納と作り付けカウンター、棚で機能的に!
Small mediterranean single-wall open plan kitchen in Other with an integrated sink, flat-panel cabinets, grey cabinets, solid surface benchtops, brown splashback, cement tile splashback, stainless steel appliances, white benchtop and brown floor.
Small mediterranean single-wall open plan kitchen in Other with an integrated sink, flat-panel cabinets, grey cabinets, solid surface benchtops, brown splashback, cement tile splashback, stainless steel appliances, white benchtop and brown floor.
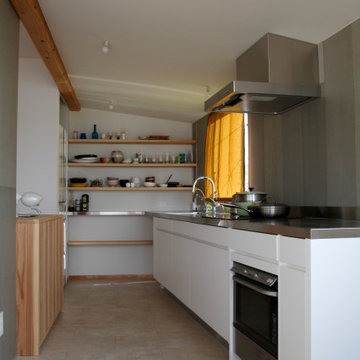
セミオーダーキッチン
Inspiration for a small scandinavian single-wall separate kitchen in Other with an integrated sink, stainless steel benchtops, white splashback, cement tile splashback, porcelain floors, beige floor, white benchtop and exposed beam.
Inspiration for a small scandinavian single-wall separate kitchen in Other with an integrated sink, stainless steel benchtops, white splashback, cement tile splashback, porcelain floors, beige floor, white benchtop and exposed beam.
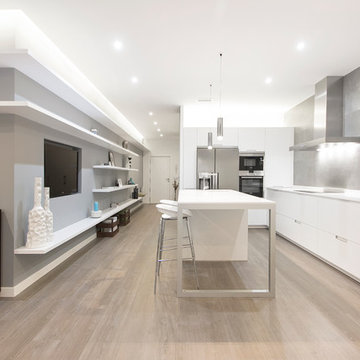
Carlos Antón Fotografía
Design ideas for a mid-sized modern l-shaped open plan kitchen in Madrid with an integrated sink, flat-panel cabinets, white cabinets, quartz benchtops, grey splashback, cement tile splashback, stainless steel appliances, medium hardwood floors and with island.
Design ideas for a mid-sized modern l-shaped open plan kitchen in Madrid with an integrated sink, flat-panel cabinets, white cabinets, quartz benchtops, grey splashback, cement tile splashback, stainless steel appliances, medium hardwood floors and with island.
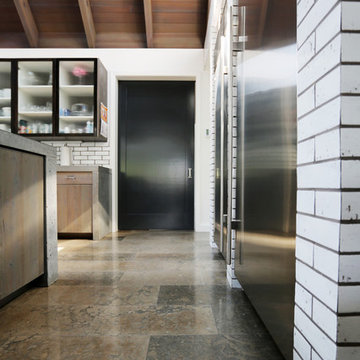
The home's flooring is a combination of Blue Lagos Limestone in 12x24 and antique hard-wax oiled wood. Together these two selections create a time-worn look that showcases the character and longevity of natural resources.
Cabochon Surfaces & Fixtures
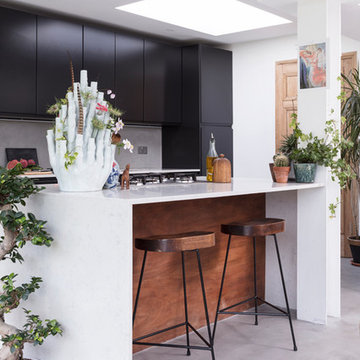
Susie Lowe
Photo of a large eclectic eat-in kitchen in Edinburgh with an integrated sink, flat-panel cabinets, black cabinets, quartzite benchtops, grey splashback, panelled appliances, concrete floors, with island, grey floor, white benchtop and cement tile splashback.
Photo of a large eclectic eat-in kitchen in Edinburgh with an integrated sink, flat-panel cabinets, black cabinets, quartzite benchtops, grey splashback, panelled appliances, concrete floors, with island, grey floor, white benchtop and cement tile splashback.
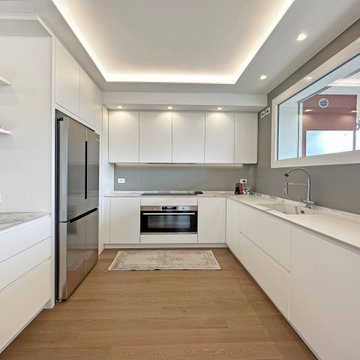
Photo of a large modern u-shaped eat-in kitchen in Milan with an integrated sink, flat-panel cabinets, white cabinets, marble benchtops, white splashback, cement tile splashback, stainless steel appliances, medium hardwood floors, with island, brown floor, white benchtop and recessed.
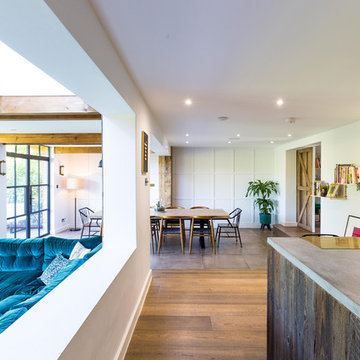
This stunning dark timber kitchen sits contentedly in this open-plan space and looks out across the family seating area into the garden beyond
Design ideas for a mid-sized contemporary l-shaped open plan kitchen in Hertfordshire with an integrated sink, flat-panel cabinets, medium wood cabinets, solid surface benchtops, multi-coloured splashback, cement tile splashback, black appliances, medium hardwood floors, with island, brown floor and grey benchtop.
Design ideas for a mid-sized contemporary l-shaped open plan kitchen in Hertfordshire with an integrated sink, flat-panel cabinets, medium wood cabinets, solid surface benchtops, multi-coloured splashback, cement tile splashback, black appliances, medium hardwood floors, with island, brown floor and grey benchtop.
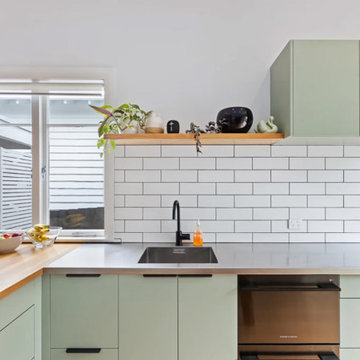
Having recently renovated their 1920's Grey Lynn bungalow it was time to update the kitchen space too.
With a small young family and busy careers the brief was to create a kitchen that looked 'lived in' rather than a 'show-home' space. This was achieved with open shelving, baskets and floating shelves which could hold the family treasures - also a lovely pop of colour with the accessories included pulling it all together.
The kitchen features colours and materials that compliment each other beautifully with cabinetry in Melteca Bayleaf with laser edging and Natural Oak for the breakfast bar and a coffee nook as well as a sturdy benchtop made from stainless steel with a Rimex Square finish. The handles and tap were chosen in a black profile to modernise the space without over complicating it.
Overall a lovely family kitchen that everyone enjoys and spends a lot of time in, especially with the excellent open planned access to the back yard.
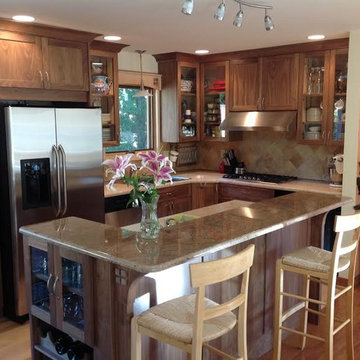
Note the glass & wine storage on the end.
The bar legs are solid walnut with maple "buttons".
The bar top is real granite while the main countertops are Formica laminate. The FX180 Formica granite looked so real that the granite bar top installer asked me what type of granite they were! This ain't your Grandma's Formica. :)
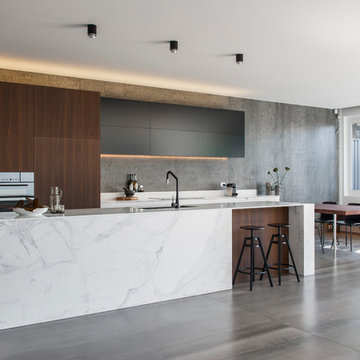
Warm, sleek and functional joinery creating modern functional living.
Image: Nicole England
This is an example of a mid-sized modern l-shaped eat-in kitchen in Sydney with an integrated sink, dark wood cabinets, solid surface benchtops, grey splashback, cement tile splashback, black appliances, ceramic floors and with island.
This is an example of a mid-sized modern l-shaped eat-in kitchen in Sydney with an integrated sink, dark wood cabinets, solid surface benchtops, grey splashback, cement tile splashback, black appliances, ceramic floors and with island.
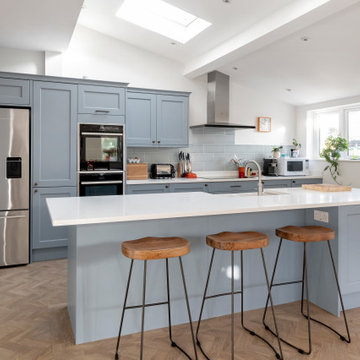
Delighted to be able to share this beautiful renovation in Keynsham.
The house has had a fascinating past, with lots of different uses and functions over the years, multiple extensions had left a confused floorplan. However, a logical and thoughtful new layout for a family home was created. This the result!
No extra floor area was needed (ie no more extensions), just a clear plan that resolved all the existing spaces.
Here a large open kitchen dining area complete with big island unit.
The attention to detail but the clients and contractors is a real credit to them.
More photos to follow.
Thank you ? @pete.helme
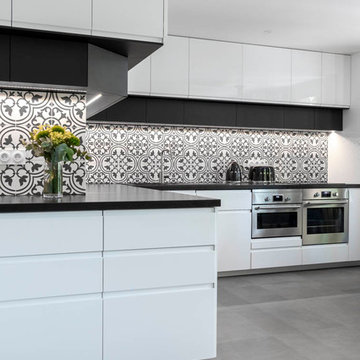
This is an example of a large modern l-shaped open plan kitchen in Paris with an integrated sink, beaded inset cabinets, white cabinets, granite benchtops, black splashback, cement tile splashback, stainless steel appliances, ceramic floors, no island, grey floor and black benchtop.
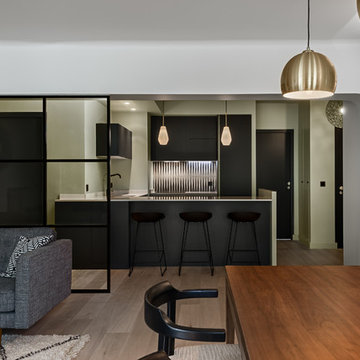
Francois Guillemin
This is an example of a small contemporary u-shaped eat-in kitchen in Paris with an integrated sink, flat-panel cabinets, black cabinets, quartzite benchtops, white splashback, cement tile splashback, panelled appliances and a peninsula.
This is an example of a small contemporary u-shaped eat-in kitchen in Paris with an integrated sink, flat-panel cabinets, black cabinets, quartzite benchtops, white splashback, cement tile splashback, panelled appliances and a peninsula.
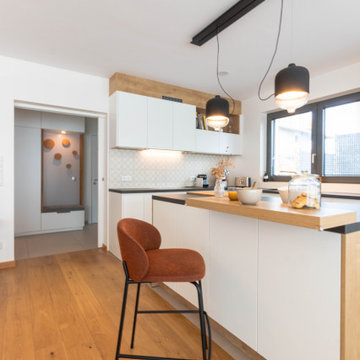
This is an example of a mid-sized scandinavian l-shaped eat-in kitchen in Other with an integrated sink, beaded inset cabinets, white cabinets, beige splashback, cement tile splashback, panelled appliances, ceramic floors, with island, beige floor and black benchtop.
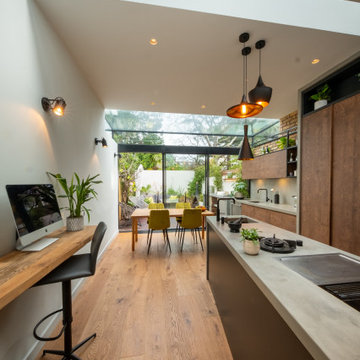
A narrow galley kitchen with glass extension at the rear. The glass extension is created from slim aluminium sliding doors with a structural glass roof above. The glass extension provides lots of natural light into the terrace home which has no side windows. A further frameless glass rooflight further into the kitchen extension adds more light.
Kitchen with an Integrated Sink and Cement Tile Splashback Design Ideas
3