Kitchen with an Integrated Sink and Coloured Appliances Design Ideas
Refine by:
Budget
Sort by:Popular Today
101 - 120 of 728 photos
Item 1 of 3
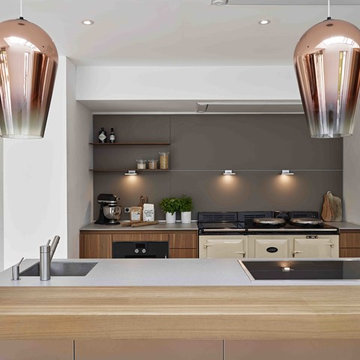
A traditional Aga looks right at home in this elegant, contemporary kitchen
This is an example of a large traditional galley eat-in kitchen in Devon with an integrated sink, flat-panel cabinets, dark wood cabinets, solid surface benchtops, brown splashback, coloured appliances, multiple islands and grey benchtop.
This is an example of a large traditional galley eat-in kitchen in Devon with an integrated sink, flat-panel cabinets, dark wood cabinets, solid surface benchtops, brown splashback, coloured appliances, multiple islands and grey benchtop.
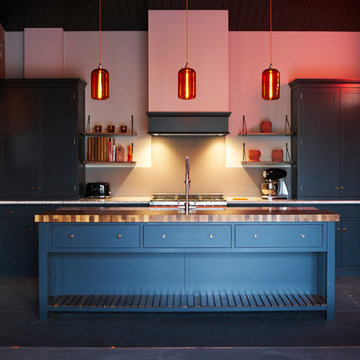
Justin Lambert
This is an example of a mid-sized traditional galley kitchen in Sussex with an integrated sink, shaker cabinets, grey cabinets, grey splashback, glass sheet splashback, coloured appliances, porcelain floors, with island and grey floor.
This is an example of a mid-sized traditional galley kitchen in Sussex with an integrated sink, shaker cabinets, grey cabinets, grey splashback, glass sheet splashback, coloured appliances, porcelain floors, with island and grey floor.
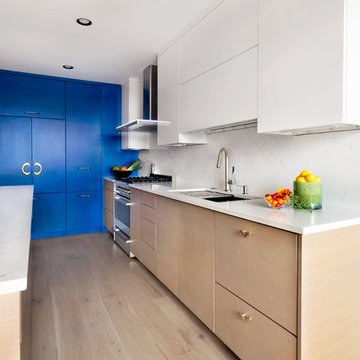
This remodel incorporated the client’s love of artwork and color into a cohesive design with elegant, custom details that will stand the test of time. The space was closed in, dark and dated. The walls at the island were the first thing you saw when entering the condo. So we removed the walls which really opened it up to a welcoming space. Storage was an issue too so we borrowed space from the main floor bedroom closet and created a ‘butler’s pantry’.
The client’s flair for the contemporary, original art, and love of bright colors is apparent in the materials, finishes and paint colors. Jewelry-like artisan pulls are repeated throughout the kitchen to pull it together. The Butler’s pantry provided extra storage for kitchen items and adds a little glam. The drawers are wrapped in leather with a Shagreen pattern (Asian sting ray). A creative mix of custom cabinetry materials includes gray washed white oak to complimented the new flooring and ground the mix of materials on the island, along with white gloss uppers and matte bright blue tall cabinets.
With the exception of the artisan pulls used on the integrated dishwasher drawers and blue cabinets, push and touch latches were used to keep it as clean looking as possible.
Kitchen details include a chef style sink, quartz counters, motorized assist for heavy drawers and various cabinetry organizers.
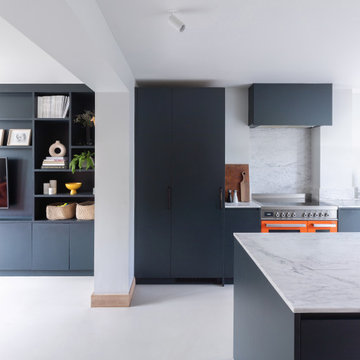
Broken plan kitchen with bespoke storage under stair
This is an example of a mid-sized contemporary single-wall open plan kitchen in London with an integrated sink, flat-panel cabinets, blue cabinets, marble benchtops, white splashback, marble splashback, coloured appliances, with island, beige floor, white benchtop and exposed beam.
This is an example of a mid-sized contemporary single-wall open plan kitchen in London with an integrated sink, flat-panel cabinets, blue cabinets, marble benchtops, white splashback, marble splashback, coloured appliances, with island, beige floor, white benchtop and exposed beam.
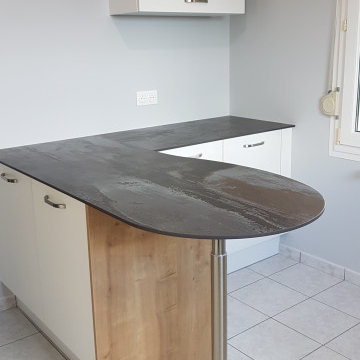
Ilot en L avec coin repas intégré, plan en dekton trilium, épaisseur 12 mm
une touche de bois chêne doré sur le jambage de l'ilot
Inspiration for a mid-sized contemporary l-shaped separate kitchen in Rennes with an integrated sink, flat-panel cabinets, white cabinets, granite benchtops, coloured appliances, with island and multi-coloured benchtop.
Inspiration for a mid-sized contemporary l-shaped separate kitchen in Rennes with an integrated sink, flat-panel cabinets, white cabinets, granite benchtops, coloured appliances, with island and multi-coloured benchtop.
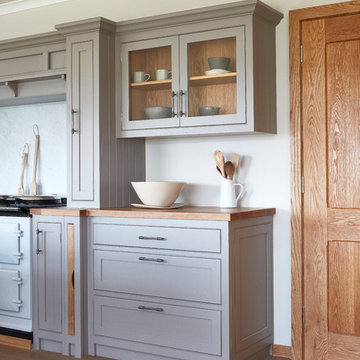
This beautiful kitchen embodies all the traditionalism of shaker design with some classic embellishments, such as aperture beading attached to the face frames and bold contrasts of colour between timeless oak and pelt purple with a neutral grey background.
The simplicity and minimalist appeal continues with stylish pewter handles and glazed panels on the upper cabinets, to reflect light and illuminate the cabinets' feature piece contents and beautiful oak interior.
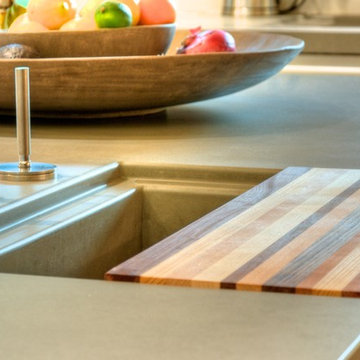
Kitchen Cabinets custom made from waste wood scraps. Concrete Counter tops with integrated sink. Bluestar Range. Sub-Zero fridge. Kohler Karbon faucets. Cypress beams and polished concrete floors.
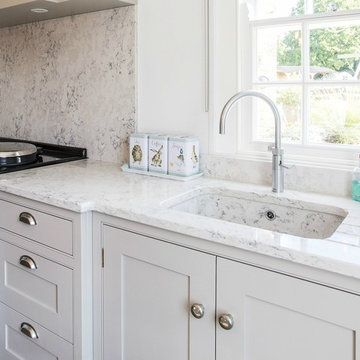
A light-filled extension on a country cottage transformed a small kitchen into a bigger family functional and sociable space. Our clients love their beautiful country cottage located in the countryside on the edge of Canterbury but needed more space. They built an extension and Burlanes were commissioned to created a country style kitchen that maintained the integrity of the property with some elegant modern additions.
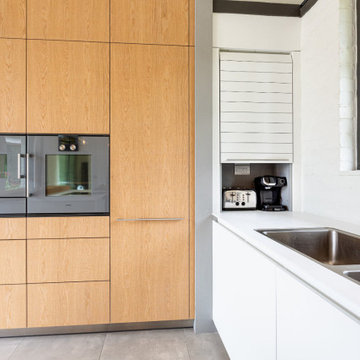
A bulthaup b3 roller shutter 'garage' hides away small appliances that often take up valuable worktop space.
Design ideas for an expansive contemporary l-shaped open plan kitchen in Cardiff with an integrated sink, flat-panel cabinets, light wood cabinets, laminate benchtops, white splashback, glass sheet splashback, coloured appliances, porcelain floors, with island, white benchtop and vaulted.
Design ideas for an expansive contemporary l-shaped open plan kitchen in Cardiff with an integrated sink, flat-panel cabinets, light wood cabinets, laminate benchtops, white splashback, glass sheet splashback, coloured appliances, porcelain floors, with island, white benchtop and vaulted.
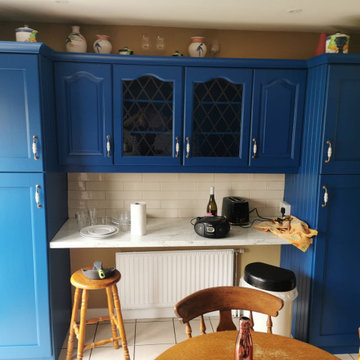
Small traditional l-shaped eat-in kitchen in Dublin with an integrated sink, shaker cabinets, blue cabinets, granite benchtops, white splashback, subway tile splashback, coloured appliances, porcelain floors, a peninsula, beige floor and white benchtop.
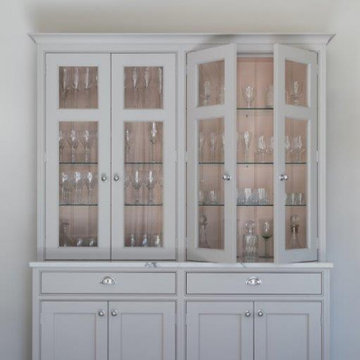
This kitchen was designed by Darren Taylor, whose specialism as a skilled cabinetmaker combines with his passion for incorporating advanced technological aspects to the most traditional kitchen spaces - this sums up the Searle & Taylor Signature Bespoke offer.
He designed a Shaker-style kitchen with a beaded frame, which was handpainted in two separate colours by the Little Greene Paint Company: Slaked Lime for the wall-mounted cabinetry and French Grey for the kitchen island and the freestanding dressers, the latter colour matching the walls.
The wall-mounted cabinetry includes a concealed fridge freezer next to two overhead cupboards that are bisected by a decorative shelf. Undercounter dovetailed drawers with shell handles bisect the China Blue AGA at the centre of the cooking space (purchased separately). This AGA heats the house and is switched off during the summer months, so a Neff domino two-zone induction hob is installed to the left of it for essential surface cooking needs. White brick tiles are featured providing a quality splashback and they reflect the light from the line of Georgian floor to ceiling windows in the room. An extractor was not required because of the AGA.
The island features both undercounter cupboards and dovetail drawers for vital storage together with two integrated dishwashers. Sensa Granite worktops are featured throughout and the piece above the island is extended at one side, while cabinetry is reduced in width in order to accommodate stools facing the kitchen for informal socialising. The island is also used as the food preparation space and wet area with an undermount Kohler sink and taps by Perrin and Rowe and a Quooker Boiling Water Tap installed within.
Situated each side of the Georgian fireplace are two freestanding dressers, one to accommodate logs for a wood-burning stove (not pictured) with stylish glass fronts in the upper section to store decorative glassware. The other matching dresser had electrical supplies installed in the wall behind it as it includes a Neff combination microwave oven, also for use when the AGA is switched off together with shelving for further pieces of crockery. It features bi-folding doors that open out when required and are closed at all other times, thus maintaining the clean lines of the room. The flooring is large format limestone tiles. (not supplied by Searle & Taylor)
An addition suggested and designed by Darren Taylor was a special matching reduced depth cabinet that sits between the windows – this opens at the top to reveal a pop-up TV which is activated by remote control.
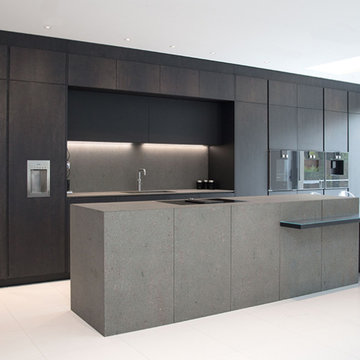
Stone island with glass top dining table
Expansive contemporary single-wall open plan kitchen in London with an integrated sink, flat-panel cabinets, black cabinets, granite benchtops, grey splashback, stone slab splashback, coloured appliances, porcelain floors, with island, white floor and grey benchtop.
Expansive contemporary single-wall open plan kitchen in London with an integrated sink, flat-panel cabinets, black cabinets, granite benchtops, grey splashback, stone slab splashback, coloured appliances, porcelain floors, with island, white floor and grey benchtop.
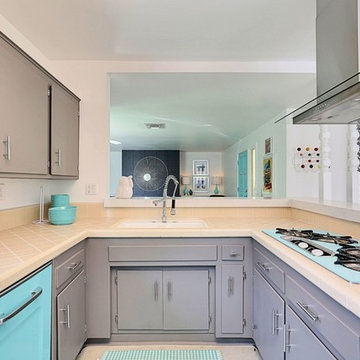
Kelly Peak
Inspiration for a small midcentury u-shaped open plan kitchen in Phoenix with an integrated sink, flat-panel cabinets, grey cabinets, tile benchtops, orange splashback, porcelain splashback, coloured appliances and concrete floors.
Inspiration for a small midcentury u-shaped open plan kitchen in Phoenix with an integrated sink, flat-panel cabinets, grey cabinets, tile benchtops, orange splashback, porcelain splashback, coloured appliances and concrete floors.
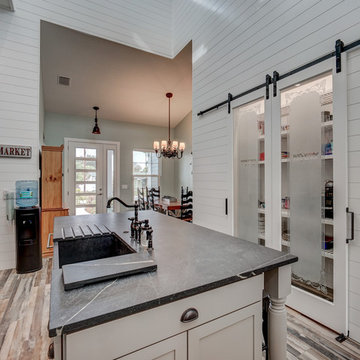
The kitchen is both highly functional and beautiful. The natural light from the raised dormer above floods the large island and food preparation area. The pantry area to the left features sliding barn doors with frosted glass fronts.
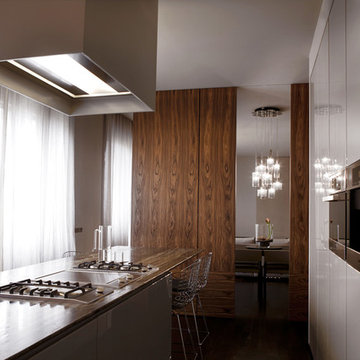
Large modern galley eat-in kitchen in Milan with an integrated sink, flat-panel cabinets, grey cabinets, marble benchtops, coloured appliances, dark hardwood floors and with island.
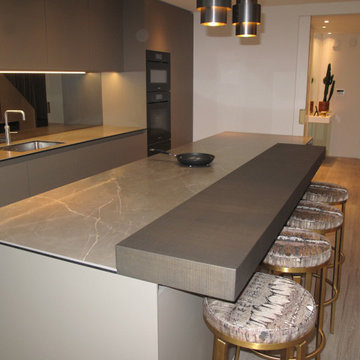
TPB Tech has been developing a range of induction cookware that is stronger, more efficient and more practical than other induction hobs on the market. TPB Tech countertops use an innovative multilayered material rendering it scratch-resistant, heat-resistant and non-porous, making it durable and easy to clean even after continuous use. In addition, our individual induction system and customisable designs allow you to create the specific induction cooktop most suitable for your personal needs. The TPB range of induction hobs makes it easy to prepare, cook and serve food in the same area, resulting in minimal space usage for maximum practicality.
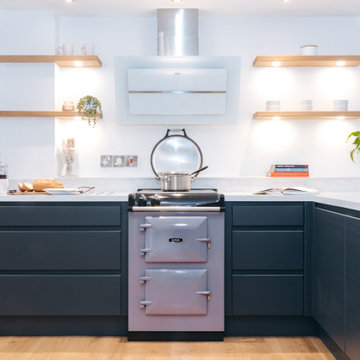
Inspiration for a mid-sized modern l-shaped separate kitchen in Other with flat-panel cabinets, stone slab splashback, an integrated sink, blue cabinets, solid surface benchtops, white splashback, coloured appliances, medium hardwood floors, brown floor and white benchtop.
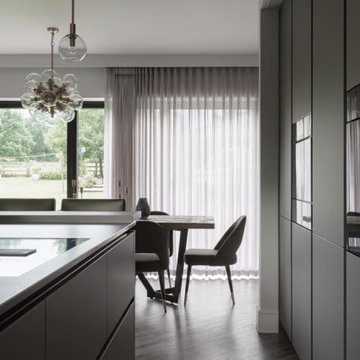
Check out this stunning project we've recently worked on in conjunction with Beckett & Beckett Interiors.
This kitchen is Kuhlmann's Feel Ultra-Matt range, which is a fingerprint-proof door in a dark Anthracite finish. The Miele ovens are Graphite Grey handle-less models, making them blend in perfectly with the sleek units.
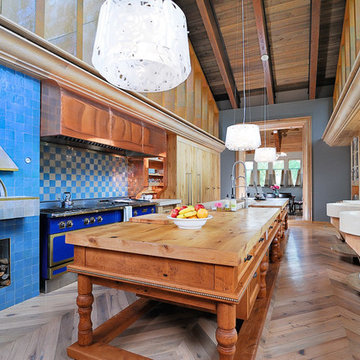
Photo of a large eclectic kitchen in Other with an integrated sink, shaker cabinets, light wood cabinets, wood benchtops, multi-coloured splashback, ceramic splashback, coloured appliances, light hardwood floors, with island and brown floor.
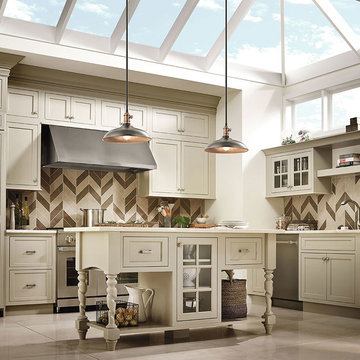
The wide bell form of these bronze pendants will give your home a sleek new touch. With a retro industrial style they work perfectly over an island or dining room table and even a bar and work well with various decor styles. Remember for maximum impact hang in multiples.
Kitchen with an Integrated Sink and Coloured Appliances Design Ideas
6