Kitchen with an Integrated Sink and Concrete Benchtops Design Ideas
Refine by:
Budget
Sort by:Popular Today
141 - 160 of 1,050 photos
Item 1 of 3
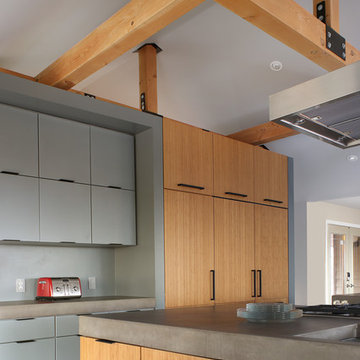
Image by Peter Rymwid Architectural Photography © 2014
This is an example of a large contemporary kitchen in New York with an integrated sink, flat-panel cabinets, light wood cabinets, concrete benchtops, panelled appliances, cement tiles, multiple islands, grey floor and grey benchtop.
This is an example of a large contemporary kitchen in New York with an integrated sink, flat-panel cabinets, light wood cabinets, concrete benchtops, panelled appliances, cement tiles, multiple islands, grey floor and grey benchtop.
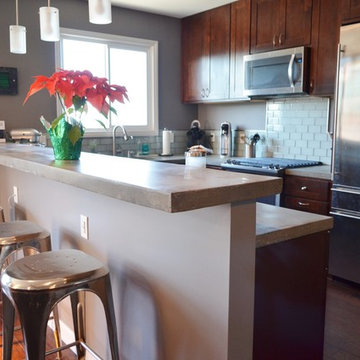
This is an example of a mid-sized traditional u-shaped eat-in kitchen in Los Angeles with shaker cabinets, dark wood cabinets, concrete benchtops, ceramic splashback, stainless steel appliances, dark hardwood floors, no island, an integrated sink, white splashback and brown floor.
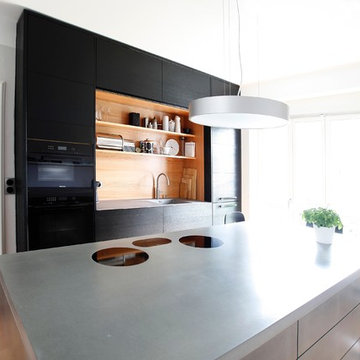
Inspiration for a mid-sized contemporary galley eat-in kitchen in Nuremberg with flat-panel cabinets, dark wood cabinets, concrete benchtops, black appliances, light hardwood floors, with island, grey benchtop, timber splashback, beige floor and an integrated sink.
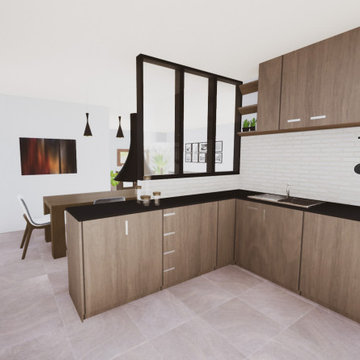
Photo of a mid-sized contemporary u-shaped open plan kitchen in Toulouse with an integrated sink, beaded inset cabinets, medium wood cabinets, concrete benchtops, white splashback, subway tile splashback, panelled appliances, ceramic floors, no island, beige floor and black benchtop.
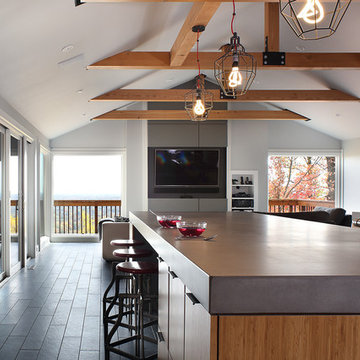
Image by Peter Rymwid Architectural Photography © 2014
This is an example of a large contemporary kitchen in New York with an integrated sink, flat-panel cabinets, light wood cabinets, concrete benchtops, panelled appliances, cement tiles, multiple islands, grey floor and grey benchtop.
This is an example of a large contemporary kitchen in New York with an integrated sink, flat-panel cabinets, light wood cabinets, concrete benchtops, panelled appliances, cement tiles, multiple islands, grey floor and grey benchtop.
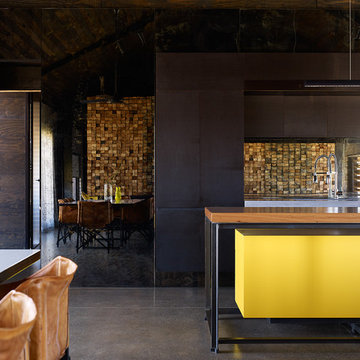
Derek Swalwell
This is an example of a mid-sized contemporary galley kitchen pantry in Melbourne with an integrated sink, flat-panel cabinets, black cabinets, concrete benchtops, metallic splashback, mirror splashback, stainless steel appliances, concrete floors and with island.
This is an example of a mid-sized contemporary galley kitchen pantry in Melbourne with an integrated sink, flat-panel cabinets, black cabinets, concrete benchtops, metallic splashback, mirror splashback, stainless steel appliances, concrete floors and with island.
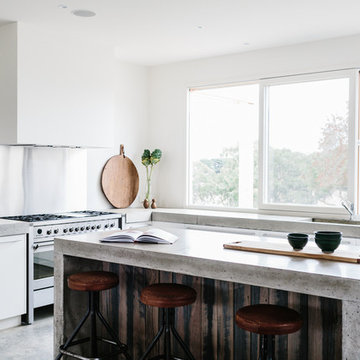
Tara Pearce
Contemporary kitchen in Geelong with an integrated sink, flat-panel cabinets, white cabinets, concrete benchtops, stainless steel appliances, concrete floors and with island.
Contemporary kitchen in Geelong with an integrated sink, flat-panel cabinets, white cabinets, concrete benchtops, stainless steel appliances, concrete floors and with island.
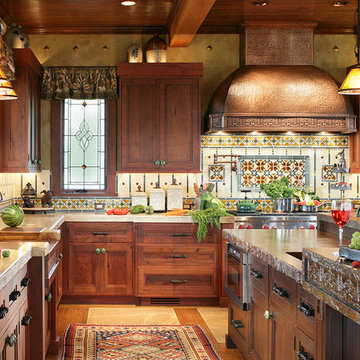
Peter Rymwid
This is an example of a large country u-shaped eat-in kitchen in New York with recessed-panel cabinets, distressed cabinets, concrete benchtops, medium hardwood floors, an integrated sink and panelled appliances.
This is an example of a large country u-shaped eat-in kitchen in New York with recessed-panel cabinets, distressed cabinets, concrete benchtops, medium hardwood floors, an integrated sink and panelled appliances.
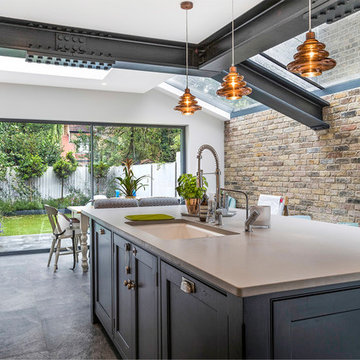
Mid-sized contemporary single-wall open plan kitchen in London with an integrated sink, shaker cabinets, grey cabinets, concrete benchtops, white splashback, stainless steel appliances, concrete floors, with island and grey floor.

Design ideas for a small contemporary galley kitchen in Dublin with an integrated sink, beaded inset cabinets, blue cabinets, concrete benchtops, subway tile splashback, stainless steel appliances, bamboo floors, with island and brown benchtop.
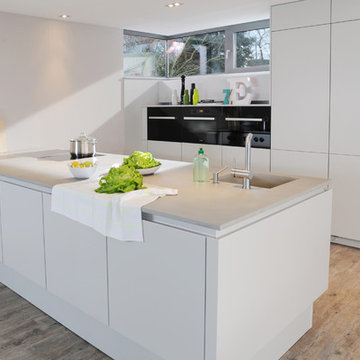
Die ansonsten grifflosen Lackfronten sind in einem matten Weiß gehalten und leicht in der Reinigung und Pflege zu handhaben. Optisch und haptisch einen guten Kontrast schafft die übergroße Beton-Matrixplatte mit eingearbeiteten Becken. Kein über dem Kochfeld befindlicher Dunstabzug stört den schlichten Raumeindruck. Stattdessen befindet sich im Kochfeld ein Dunstabzug von Bora, der die Luft nach unten abzieht.
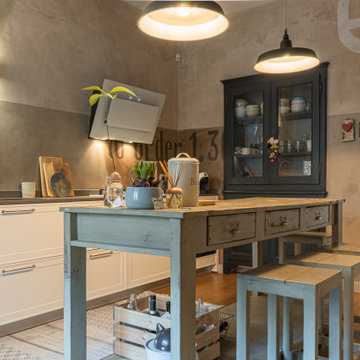
Mid-sized country single-wall open plan kitchen in Turin with an integrated sink, shaker cabinets, white cabinets, concrete benchtops, grey splashback, coloured appliances, medium hardwood floors, beige floor, grey benchtop and vaulted.
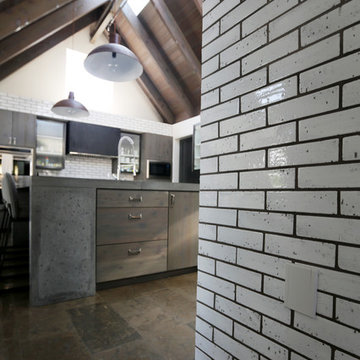
Grove Brickworks in Sugar White lines the walls throughout the kitchen and leads into the adjoining spaces, providing an industrial aesthetic to this organically inspired home.
Cabochon Surfaces & Fixtures
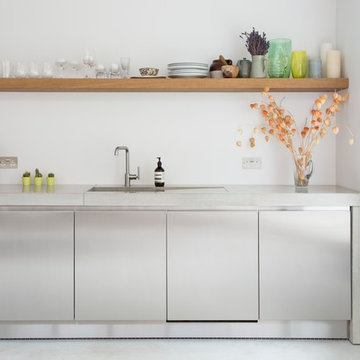
working according to the brief and specification of Architect - Michel Schranz, we installed a polished concrete worktop with an under mounted sink and recessed drain, as well as a sunken gas hob, creating a sleek finish to this contemporary kitchen. Stainless steel cabinetry complements the worktop.
We fitted a bespoke shelf (solid oak) with an overall length of over 5 meters, providing warmth to the space.
Photo credit: David Giles
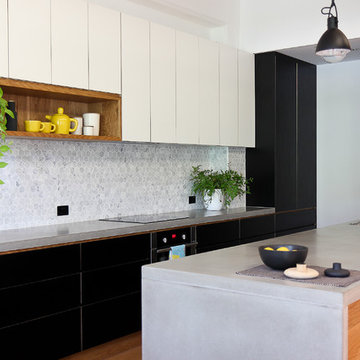
A warehouse apartment kitchen made entirely from Chain of Custody certified materials including black and white laminated Birch Ply and Oak. Photos by Elizabeth Santillan.
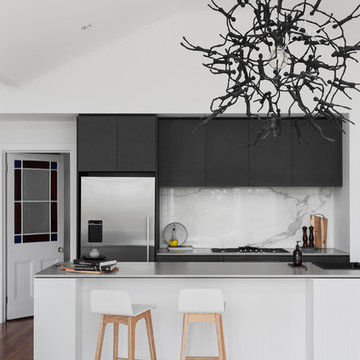
Design ideas for a contemporary galley open plan kitchen in Melbourne with an integrated sink, flat-panel cabinets, black cabinets, concrete benchtops, white splashback, marble splashback, stainless steel appliances, medium hardwood floors, a peninsula and brown floor.
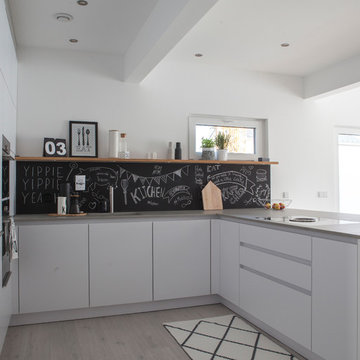
Design ideas for a mid-sized contemporary open plan kitchen in Munich with an integrated sink, white cabinets, concrete benchtops and stainless steel appliances.
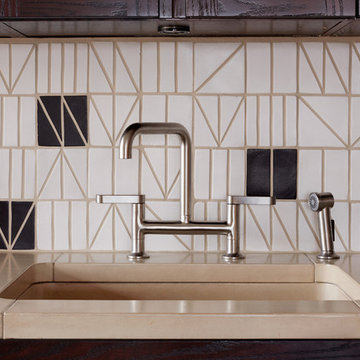
A concrete sink basin is seamlessly integrated into the concrete counters. The tile grout perfect matches the concrete stain.
This is an example of a small midcentury single-wall eat-in kitchen in New York with an integrated sink, glass-front cabinets, dark wood cabinets, concrete benchtops, white splashback, ceramic splashback, stainless steel appliances, dark hardwood floors, no island and beige benchtop.
This is an example of a small midcentury single-wall eat-in kitchen in New York with an integrated sink, glass-front cabinets, dark wood cabinets, concrete benchtops, white splashback, ceramic splashback, stainless steel appliances, dark hardwood floors, no island and beige benchtop.
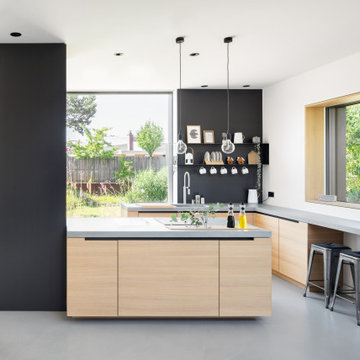
Photo of a large contemporary u-shaped open plan kitchen in Munich with an integrated sink, flat-panel cabinets, beige cabinets, concrete benchtops, concrete floors, grey floor, grey benchtop, panelled appliances and a peninsula.
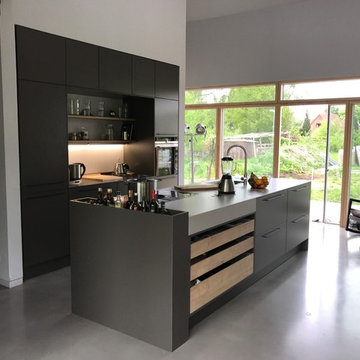
Marc Nosthoff-Horstmann
SieMatic Urban Design Küche.
Beton-Arbeitsplatte, matte Fronten in dunkelgrau.
Mit Eiche-Holzelementen abgesetzt.
Eine Arbeitsplatte hat eine 12 mm Stärke und die zweite ist 100 mm stark.
Siemens Geräte und Muldenlüfter von Elica.
Armatur Dornbracht.
Kitchen with an Integrated Sink and Concrete Benchtops Design Ideas
8