Kitchen with an Integrated Sink and Concrete Benchtops Design Ideas
Refine by:
Budget
Sort by:Popular Today
261 - 280 of 1,068 photos
Item 1 of 3
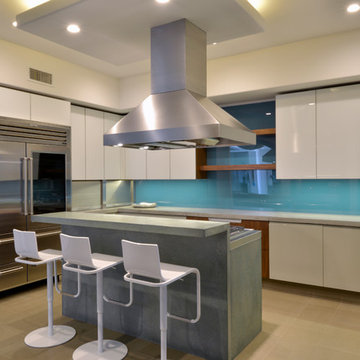
Martin Mann
This is an example of a mid-sized contemporary l-shaped eat-in kitchen in San Diego with flat-panel cabinets, white cabinets, concrete benchtops, blue splashback, stainless steel appliances, with island, an integrated sink and glass sheet splashback.
This is an example of a mid-sized contemporary l-shaped eat-in kitchen in San Diego with flat-panel cabinets, white cabinets, concrete benchtops, blue splashback, stainless steel appliances, with island, an integrated sink and glass sheet splashback.
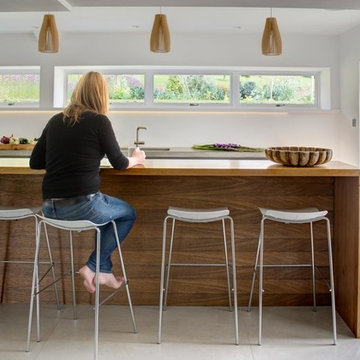
Roundhouse Urbo matt lacquer bespoke kitchen in Farrow & Ball Moles Breath, RAL 9003 and Crown Cut Random Oak veneer with cast in-situ concrete and stainless steel worktops. Photography by Heather Gunn.
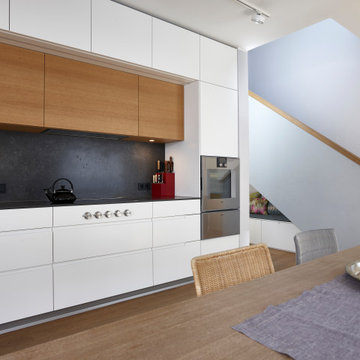
Die sich auf zwei Etagen verlaufende Stadtwohnung wurde mit einem Mobiliar ausgestattet welches durch die ganze Wohnung zieht. Das eigentlich einzige Möbel setzt sich aus Garderobe / Hauswirtschaftsraum / Küche & Büro zusammen. Die Abwicklung geht durch den ganzen Wohnraum.
Fotograf: Bodo Mertoglu
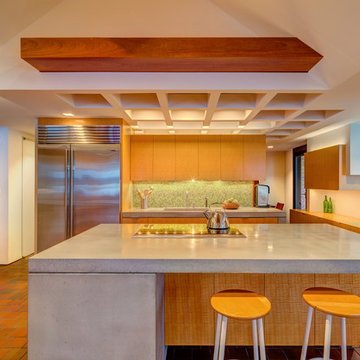
Details take this kitchen from good to great. Mortised chrome edge pulls leave the anigre drawer and door faces unblemished. These are contrasted with integral pulls carved into mahogany cabinetry. Clunky European hinges are replaced by elegant, smooth-working offset pivot hinges with invisible magnet catches embedded in the doors. Outside cabinet corners are mitered so there is no evidence of a door or drawer edge from any angle. A small reveal at wall bases, achieved using matte black plastic laminate, eliminates the need for applied baseboard, and indeed the interior is entirely “trimless.”
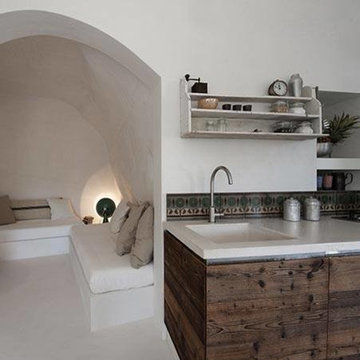
Salvatore Di Giacomo
Design ideas for a mediterranean eat-in kitchen in Catania-Palermo with an integrated sink, distressed cabinets and concrete benchtops.
Design ideas for a mediterranean eat-in kitchen in Catania-Palermo with an integrated sink, distressed cabinets and concrete benchtops.
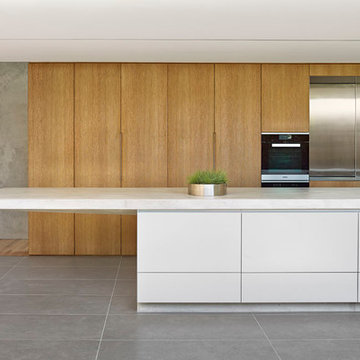
Floor to ceiling stained American Oak kitchen, featuring concrete island benchtop, stainless steel cooking alcove with concealed doors and fully integrated appliances.
Design: Nobbs Radford Architects
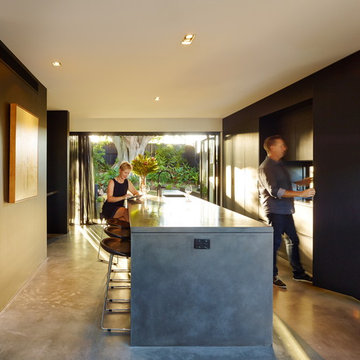
This is an example of a contemporary galley kitchen in Brisbane with an integrated sink, black cabinets, concrete benchtops, stainless steel appliances, concrete floors and with island.
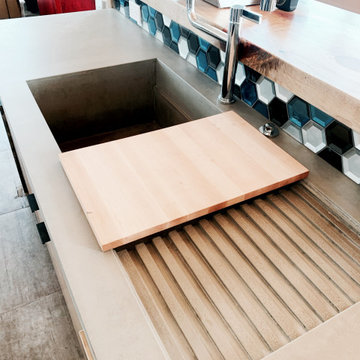
Custom Concrete Kitchen Island with Integral Sink and Drainboard and Seamless Waterfall Leg
Photo of a large modern eat-in kitchen in Other with an integrated sink, concrete benchtops, with island and grey benchtop.
Photo of a large modern eat-in kitchen in Other with an integrated sink, concrete benchtops, with island and grey benchtop.
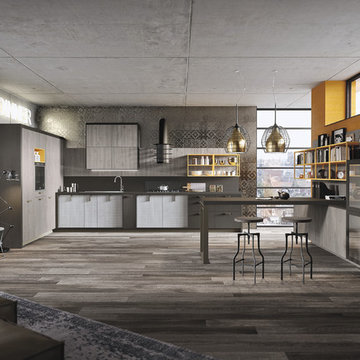
This is an example of a mid-sized industrial l-shaped open plan kitchen in Marseille with an integrated sink, glass-front cabinets, light wood cabinets, concrete benchtops, grey splashback, cement tile splashback, black appliances, painted wood floors and with island.
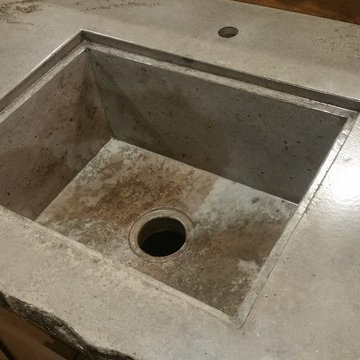
Integrated concrete sink adds even more dimension to split level island in kitchen remodel
Large country eat-in kitchen in Minneapolis with an integrated sink, shaker cabinets, concrete benchtops, grey splashback and with island.
Large country eat-in kitchen in Minneapolis with an integrated sink, shaker cabinets, concrete benchtops, grey splashback and with island.
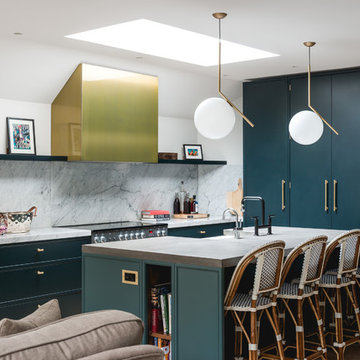
Gary Summers
This is an example of a large transitional l-shaped open plan kitchen in London with an integrated sink, flat-panel cabinets, blue cabinets, concrete benchtops, grey splashback, marble splashback, stainless steel appliances, cement tiles, with island and beige floor.
This is an example of a large transitional l-shaped open plan kitchen in London with an integrated sink, flat-panel cabinets, blue cabinets, concrete benchtops, grey splashback, marble splashback, stainless steel appliances, cement tiles, with island and beige floor.
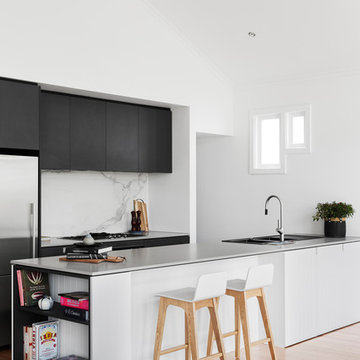
Inspiration for a contemporary galley open plan kitchen in Melbourne with an integrated sink, flat-panel cabinets, black cabinets, concrete benchtops, white splashback, marble splashback, stainless steel appliances, medium hardwood floors and a peninsula.
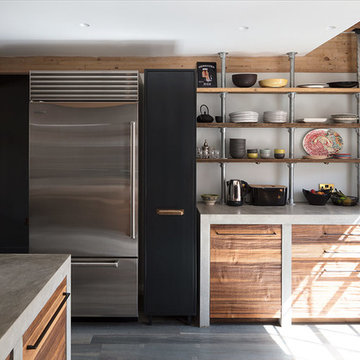
Roundhouse Metro bespoke kitchen in Riverwashed Black Walnut Ply, horizontal grain and Blackened Steel with cast in situ concrete worksurfaces and white Decomatte and blackboard splash backs. Photography by Nick Kane
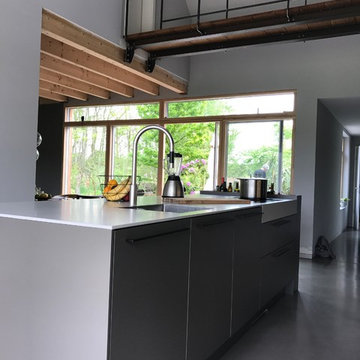
Marc Nosthoff-Horstmann
SieMatic Urban Design Küche.
Beton-Arbeitsplatte, matte Fronten in dunkelgrau.
Mit Eiche-Holzelementen abgesetzt.
Eine Arbeitsplatte hat eine 12 mm Stärke und die zweite ist 100 mm stark.
Siemens Geräte und Muldenlüfter von Elica.
Armatur Dornbracht.
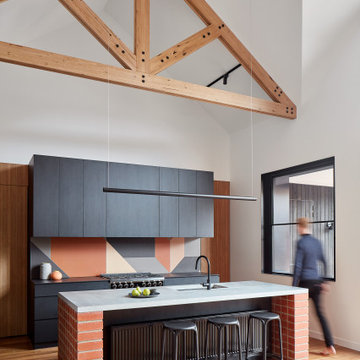
Inspiration for a contemporary kitchen in Melbourne with an integrated sink, flat-panel cabinets, black cabinets, concrete benchtops, terra-cotta splashback, black appliances, medium hardwood floors, with island and black benchtop.
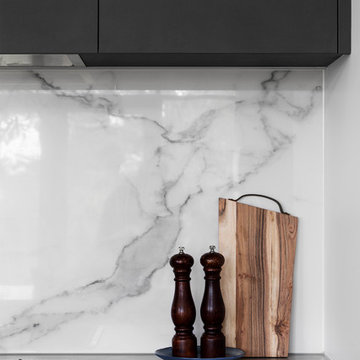
Photo of a contemporary galley open plan kitchen in Melbourne with an integrated sink, flat-panel cabinets, black cabinets, concrete benchtops, white splashback, marble splashback, stainless steel appliances, medium hardwood floors and a peninsula.
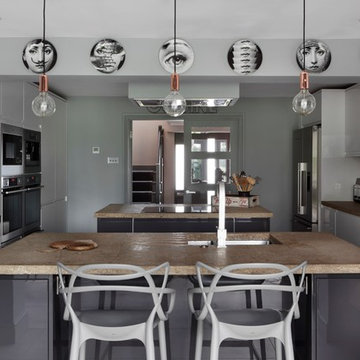
Inspiration for a large modern galley open plan kitchen in London with flat-panel cabinets, grey cabinets, concrete benchtops, grey splashback, ceramic splashback, stainless steel appliances, ceramic floors, multiple islands and an integrated sink.
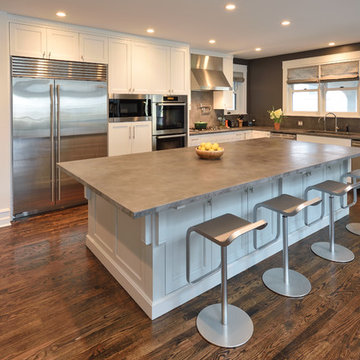
Michael Lipman
Inspiration for a contemporary l-shaped open plan kitchen in Chicago with an integrated sink, beaded inset cabinets, white cabinets, concrete benchtops, grey splashback, cement tile splashback, stainless steel appliances, medium hardwood floors and with island.
Inspiration for a contemporary l-shaped open plan kitchen in Chicago with an integrated sink, beaded inset cabinets, white cabinets, concrete benchtops, grey splashback, cement tile splashback, stainless steel appliances, medium hardwood floors and with island.
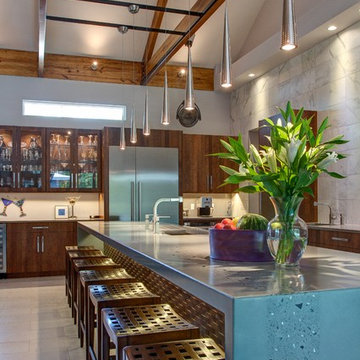
16 foot long, one piece Concrete Countertop with waterfall ends and a beautiful band of recycled glass and mother of pearl inlaid into it.
Design ideas for a modern kitchen in Tampa with an integrated sink, concrete benchtops and turquoise benchtop.
Design ideas for a modern kitchen in Tampa with an integrated sink, concrete benchtops and turquoise benchtop.
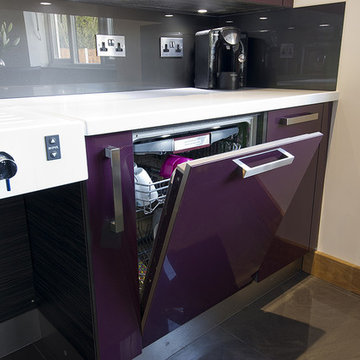
Contemporary kitchen designed for a full-time electric wheelchair user by Adam Thomas of Design Matters KBB Ltd. The kitchen has a large rise and fall worktop with front-mounted controls, a wall mounted microwave in a cupboard that can lower to worktop height, and a rise and fall dining table with castors, useful for dining and working. The extractor has a remote control for full access and the sink area is designed in a sold surface material to the precise depth required by the client, with a raised edge on all four sides of the worktop to contain hot spills. The kitchen cabinets are rigid-built for strength, and the doors are acrylic, which stands up well to knocks and scrapes from wheelchairs. This fully accessible kitchen is flexible enough to adapt to changes of wheelchair and/or cushion and is also comfortable for carers and other members of the family to use. Photographs by Jonathan Smithies Photography. Copyright Design Matters KBB Ltd. All rights reserved.
Kitchen with an Integrated Sink and Concrete Benchtops Design Ideas
14