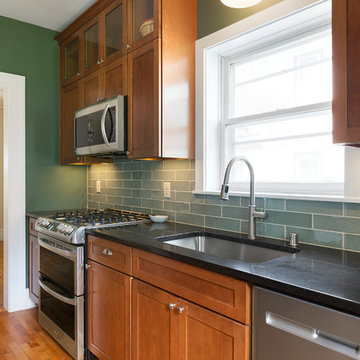Kitchen with an Undermount Sink and Green Splashback Design Ideas
Refine by:
Budget
Sort by:Popular Today
261 - 280 of 13,280 photos
Item 1 of 3
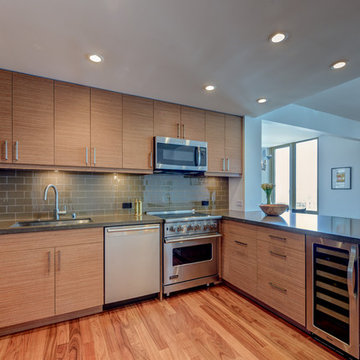
Treve Johnson Photography
Design ideas for a small modern u-shaped eat-in kitchen in San Francisco with an undermount sink, flat-panel cabinets, medium wood cabinets, quartz benchtops, green splashback, glass tile splashback, stainless steel appliances, light hardwood floors and a peninsula.
Design ideas for a small modern u-shaped eat-in kitchen in San Francisco with an undermount sink, flat-panel cabinets, medium wood cabinets, quartz benchtops, green splashback, glass tile splashback, stainless steel appliances, light hardwood floors and a peninsula.
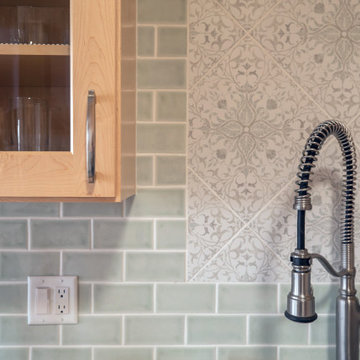
Design ideas for a mid-sized transitional u-shaped eat-in kitchen in Other with an undermount sink, shaker cabinets, light wood cabinets, quartz benchtops, green splashback, ceramic splashback, stainless steel appliances, medium hardwood floors, a peninsula, brown floor and white benchtop.
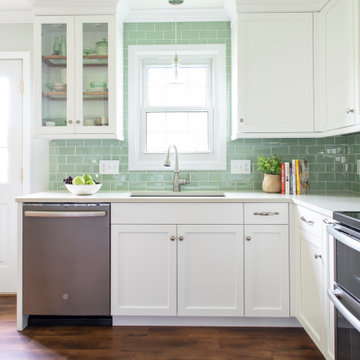
This is an example of a transitional kitchen in Other with an undermount sink, shaker cabinets, white cabinets, quartz benchtops, green splashback, glass tile splashback, stainless steel appliances, vinyl floors, no island and white benchtop.
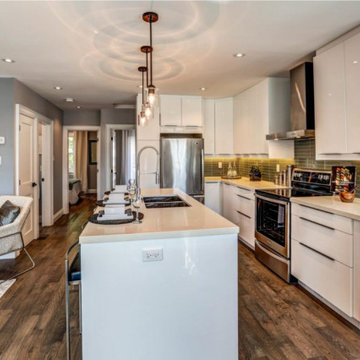
GROUND UP CONSTRUCTING
Design ideas for a mid-sized contemporary u-shaped eat-in kitchen in Toronto with an undermount sink, flat-panel cabinets, white cabinets, quartz benchtops, green splashback, subway tile splashback, stainless steel appliances, dark hardwood floors, with island, brown floor and white benchtop.
Design ideas for a mid-sized contemporary u-shaped eat-in kitchen in Toronto with an undermount sink, flat-panel cabinets, white cabinets, quartz benchtops, green splashback, subway tile splashback, stainless steel appliances, dark hardwood floors, with island, brown floor and white benchtop.
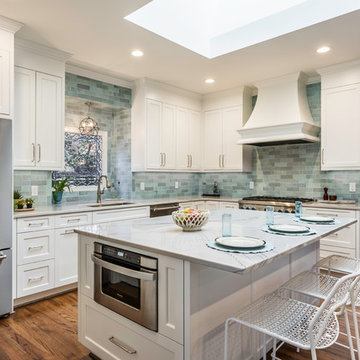
This is an example of a beach style l-shaped kitchen in Other with an undermount sink, shaker cabinets, white cabinets, green splashback, stainless steel appliances, medium hardwood floors, with island, brown floor and white benchtop.
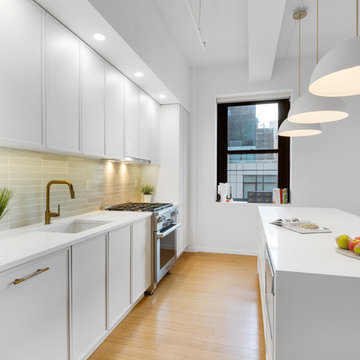
Full custom shaker kitchen cabinets with white quartz countertop and white under-mound sink.
Inspiration for a transitional kitchen in New York with an undermount sink, shaker cabinets, white cabinets, quartz benchtops, green splashback, panelled appliances, light hardwood floors and white benchtop.
Inspiration for a transitional kitchen in New York with an undermount sink, shaker cabinets, white cabinets, quartz benchtops, green splashback, panelled appliances, light hardwood floors and white benchtop.
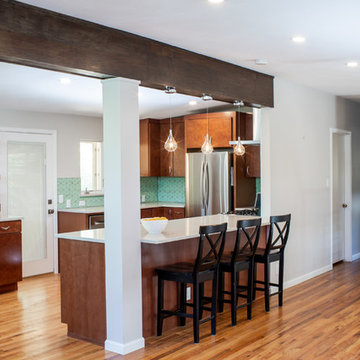
There’s nothing as wonderful as walking into a mid-century gem with clients who love the character of their new home. Our goal for this project was to incorporate the mid-century bones of this home into a new design that would better meet the contemporary needs of our clients. We started by taking down the walls that had separated this kitchen from the rest of the home and creating a welcoming space that blended seamlessly with the new open concept. The new kitchen design was a win for our clients with increased storage, more work surfaces, and a peninsula with plenty of seating. We utilized wood finishes through out this space with light wood flooring, medium-tones on the cabinetry, and darker wood accents throughout giving us a beautiful balance and a calm backdrop. This home had beautiful horizontal lines that we wanted to accentuate, so we selected a dark wood finish for the central beam and tied it in with the dark finish on the wood fireplace mantel and the stair handrail to emphasize the horizontal features. But we never miss an opportunity for a fun mid-century pop, and this home provided plenty of inspiration! The boomerang hardware on the cabinets and escher backsplash tiles give us great geometric elements to break up the clean lines of the rest of the space. One of our favorite features of this home was the original plaster ceilings with the custom hand troweled texture. We knew from the beginning that this was an element we wanted to maintain and accentuate, so when we opened up the kitchen and added recessed lighting we reached out to a local plaster artisan to carry the texture throughout the space, and we couldn’t be happier with the results. This design brings together the mid-century aesthetics of clean lines and fun patterns with the modern-day functionality our clients were looking for in their new kitchen.
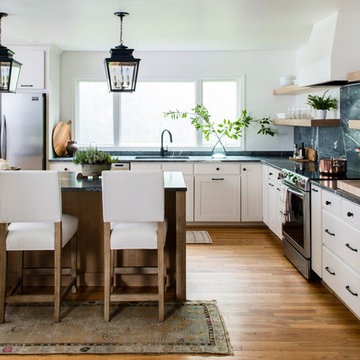
Photo by Helen Norman, Styling by Charlotte Safavi
Design ideas for a large country l-shaped open plan kitchen in DC Metro with an undermount sink, shaker cabinets, light wood cabinets, soapstone benchtops, green splashback, stone slab splashback, stainless steel appliances, with island, green benchtop, brown floor and medium hardwood floors.
Design ideas for a large country l-shaped open plan kitchen in DC Metro with an undermount sink, shaker cabinets, light wood cabinets, soapstone benchtops, green splashback, stone slab splashback, stainless steel appliances, with island, green benchtop, brown floor and medium hardwood floors.
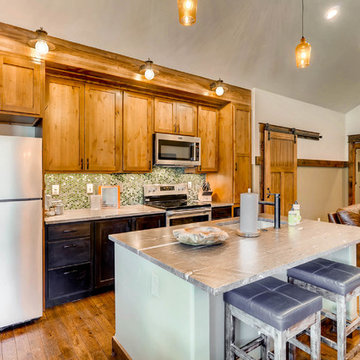
Rent this cabin in Grand Lake Colorado at www.GrandLakeCabinRentals.com
Design ideas for a small arts and crafts open plan kitchen in Denver with an undermount sink, shaker cabinets, black cabinets, granite benchtops, green splashback, glass tile splashback, stainless steel appliances, dark hardwood floors, with island and brown floor.
Design ideas for a small arts and crafts open plan kitchen in Denver with an undermount sink, shaker cabinets, black cabinets, granite benchtops, green splashback, glass tile splashback, stainless steel appliances, dark hardwood floors, with island and brown floor.
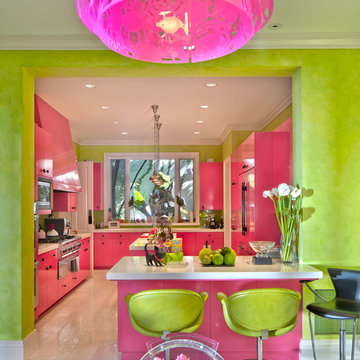
Mid-sized eclectic u-shaped separate kitchen in Los Angeles with an undermount sink, flat-panel cabinets, purple cabinets, quartz benchtops, green splashback, mosaic tile splashback, panelled appliances, ceramic floors, with island and beige floor.
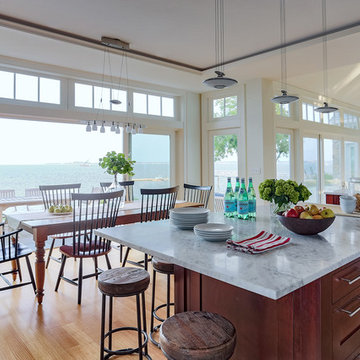
Inspiration for a large beach style l-shaped eat-in kitchen in Boston with an undermount sink, shaker cabinets, dark wood cabinets, marble benchtops, green splashback, mosaic tile splashback, stainless steel appliances, light hardwood floors, brown floor, with island and white benchtop.
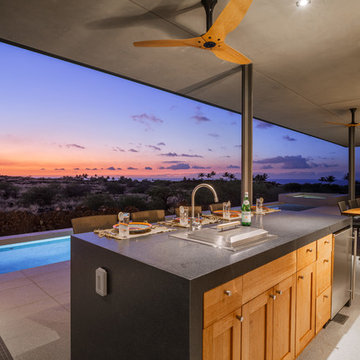
This is an example of a mid-sized tropical single-wall separate kitchen in Hawaii with an undermount sink, flat-panel cabinets, medium wood cabinets, granite benchtops, green splashback, glass tile splashback, stainless steel appliances, porcelain floors, with island and beige floor.
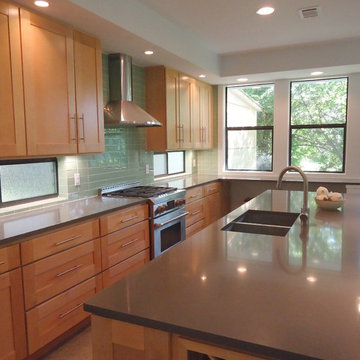
© 2014 H2 Architecture Studio
Inspiration for a large modern single-wall open plan kitchen in Austin with an undermount sink, shaker cabinets, light wood cabinets, solid surface benchtops, green splashback, glass tile splashback, stainless steel appliances, concrete floors and with island.
Inspiration for a large modern single-wall open plan kitchen in Austin with an undermount sink, shaker cabinets, light wood cabinets, solid surface benchtops, green splashback, glass tile splashback, stainless steel appliances, concrete floors and with island.
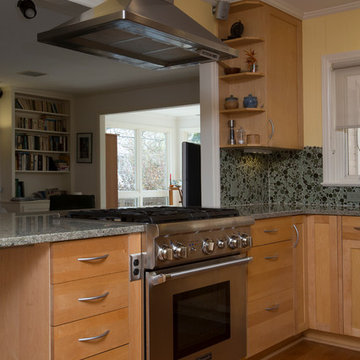
Marilyn Peryer Style House Photography
Photo of a mid-sized contemporary u-shaped eat-in kitchen in Raleigh with an undermount sink, shaker cabinets, light wood cabinets, green splashback, glass tile splashback, stainless steel appliances, medium hardwood floors, a peninsula, quartz benchtops, orange floor and green benchtop.
Photo of a mid-sized contemporary u-shaped eat-in kitchen in Raleigh with an undermount sink, shaker cabinets, light wood cabinets, green splashback, glass tile splashback, stainless steel appliances, medium hardwood floors, a peninsula, quartz benchtops, orange floor and green benchtop.
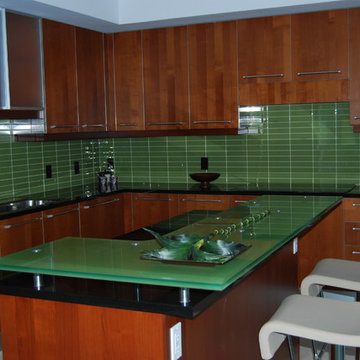
3/4" back painted glass top. Installed with stainless steel standoffs and custom made stainless legs.
Aventura, FL.
Inspiration for a modern l-shaped eat-in kitchen in Miami with an undermount sink, flat-panel cabinets, medium wood cabinets, granite benchtops, green splashback, glass tile splashback, stainless steel appliances and with island.
Inspiration for a modern l-shaped eat-in kitchen in Miami with an undermount sink, flat-panel cabinets, medium wood cabinets, granite benchtops, green splashback, glass tile splashback, stainless steel appliances and with island.
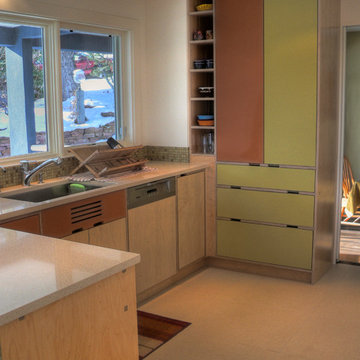
cabinets made by Kerf Design
Silestone counterop
Ann Sacks tile
Contractor: Blue Spruce Construction
Design ideas for a midcentury kitchen in Denver with an undermount sink, flat-panel cabinets, green cabinets, quartz benchtops, green splashback and mosaic tile splashback.
Design ideas for a midcentury kitchen in Denver with an undermount sink, flat-panel cabinets, green cabinets, quartz benchtops, green splashback and mosaic tile splashback.
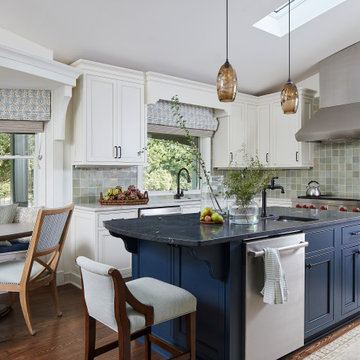
Design ideas for a transitional l-shaped eat-in kitchen in Baltimore with an undermount sink, beaded inset cabinets, white cabinets, green splashback, stainless steel appliances, dark hardwood floors, with island, brown floor, white benchtop and vaulted.
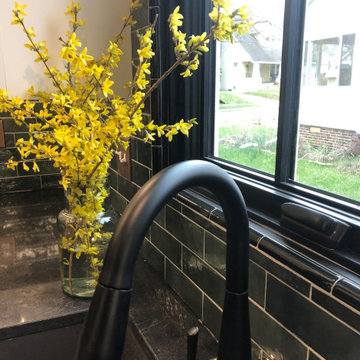
The kitchen in this 1920's home was gutted and redesigned to include an island. Architectural changes I proposed were a new, larger window over the relocated sink and the relocation of the access to the basement. The L-shaped kitchen now has more storage and longer surfaces. There was just adequate room for the contrasting green island with seating on the end portion. Craftsman and Industrial elements add unique touches to the space. Simple white Shaker cabinetry allow the drama of the black quartz top, black appliances and forest green subway tile to take center-stage! Luckily, the original wood floors were patched and usable. New light fixtures and floor cloth add to the period details that make this kitchen a winner!
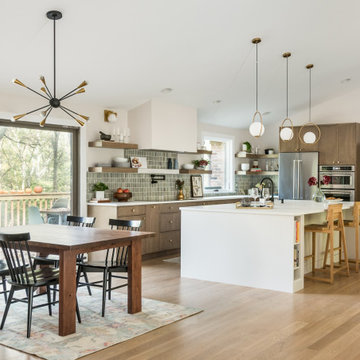
Photo of a large midcentury l-shaped eat-in kitchen in Nashville with an undermount sink, flat-panel cabinets, medium wood cabinets, quartz benchtops, green splashback, porcelain splashback, stainless steel appliances, medium hardwood floors, with island, white benchtop and vaulted.
Kitchen with an Undermount Sink and Green Splashback Design Ideas
14
