Cozy Fireside Kitchen with an Undermount Sink Design Ideas
Sort by:Popular Today
1 - 6 of 6 photos
Item 1 of 3
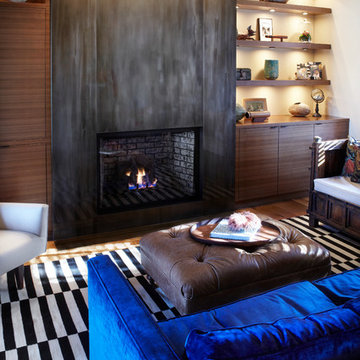
To create a strong focal point for the room, the fireplace was designed with a new steel facade and treated with a product that will allow it to acquire a warm patina with age.
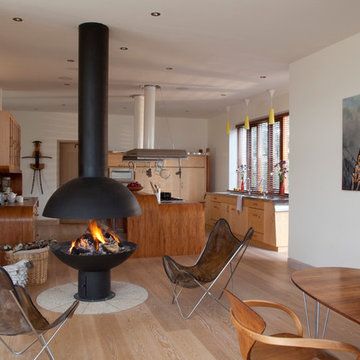
Our brief was to create a calm, modern country kitchen that avoided cliches - and to intrinsically link to the garden. A weekend escape for a busy family who come down to escape the city, to enjoy their art collection, garden and cook together. The design springs from my neuroscience research and is based on appealing to our hard wired needs, our fundamental instincts - sociability, easy movement, art, comfort, hearth, smells, readiness for visitors, view of outdoors and a place to eat.
The key design innovation was the use of soft geometry, not so much in the planning but in the three dimensionality of the furniture which grows out of the floor in an organic way. The soft geometry is in the profile of the pieces, not in their footprint. The users can stroke the furniture, lie against it and feel its softness, all of which helps the visitors to kitchen linger and chat.
The fireplace is located in the middle between the cooking zone and the garden. There is plenty of room to draw up a chair and just sit around. The fold-out doors let the landscape into the space in a generous way, especially on summer days when the weather makes the indoors and outdoors come together. The sight lines from the main cooking and preparation island offer views of the garden throughout the seasons, as well as people coming into the room and those seating at the table - so it becomes a command position or what we call the sweet spot. This often results in there being a family competition to do the cooking.
The woods are Canadian Maple, Australian rosewood and Eucalyptus. All appliances are Gaggenau and Fisher and Paykel.
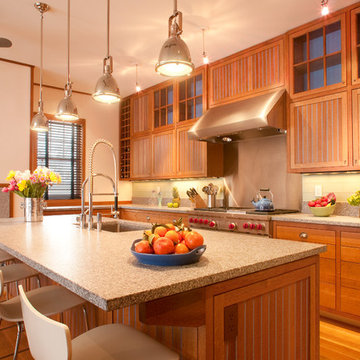
Design ideas for an arts and crafts kitchen in Portland Maine with an undermount sink, medium wood cabinets, metallic splashback, medium hardwood floors, with island, brown floor, grey benchtop and recessed-panel cabinets.
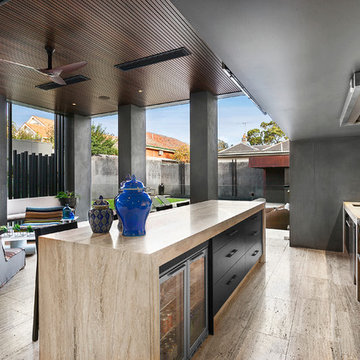
Contemporary kitchen in Melbourne with an undermount sink, flat-panel cabinets, black cabinets, beige splashback, stainless steel appliances and with island.
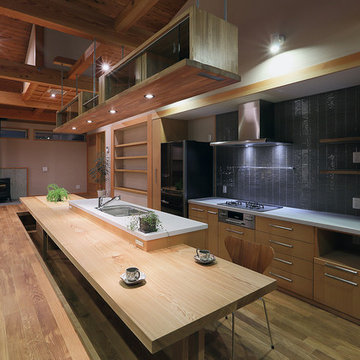
Inspiration for an asian galley kitchen in Other with an undermount sink, flat-panel cabinets, light wood cabinets, grey splashback, stainless steel appliances, medium hardwood floors and with island.
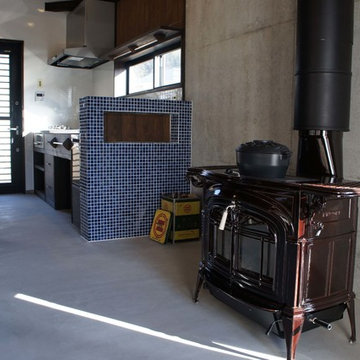
This is an example of a mid-sized country single-wall eat-in kitchen in Other with open cabinets, dark wood cabinets, stainless steel appliances, concrete floors, an undermount sink, stainless steel benchtops, brown splashback, timber splashback, grey floor, brown benchtop and wood.
Cozy Fireside Kitchen with an Undermount Sink Design Ideas
1