All Ceiling Designs Kitchen with Open Cabinets Design Ideas
Refine by:
Budget
Sort by:Popular Today
1 - 20 of 499 photos
Item 1 of 3

Inspiration for an asian single-wall open plan kitchen in Melbourne with open cabinets, wood benchtops, medium hardwood floors and exposed beam.

This is an example of a mid-sized asian single-wall open plan kitchen in Osaka with an undermount sink, open cabinets, grey cabinets, laminate benchtops, grey splashback, marble splashback, stainless steel appliances, cement tiles, with island, grey floor, grey benchtop and wallpaper.
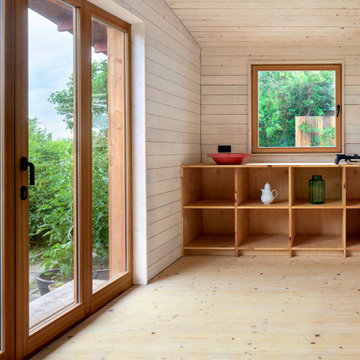
Gartenhaus an der Tabaksmühle
Inspiration for a small modern single-wall open plan kitchen in Frankfurt with open cabinets, medium wood cabinets, wood benchtops, beige splashback, timber splashback, black appliances, light hardwood floors, no island, beige floor, beige benchtop and wood.
Inspiration for a small modern single-wall open plan kitchen in Frankfurt with open cabinets, medium wood cabinets, wood benchtops, beige splashback, timber splashback, black appliances, light hardwood floors, no island, beige floor, beige benchtop and wood.
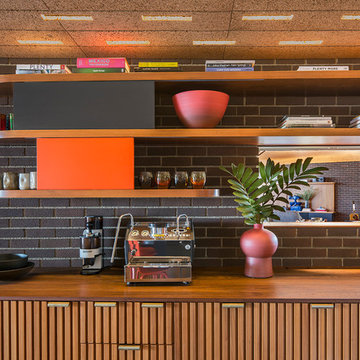
This is an example of a midcentury kitchen in Los Angeles with an undermount sink, open cabinets, medium wood cabinets, wood benchtops, brick splashback, brown benchtop and wood.
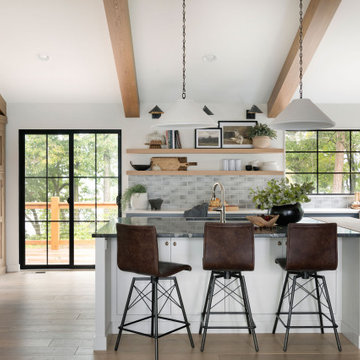
This is an example of a beach style l-shaped kitchen in Minneapolis with an undermount sink, open cabinets, grey splashback, stainless steel appliances, light hardwood floors, exposed beam and vaulted.

Design ideas for a mid-sized scandinavian galley eat-in kitchen in Tokyo with an undermount sink, open cabinets, medium wood cabinets, wood benchtops, white splashback, plywood floors, brown floor, brown benchtop and wallpaper.
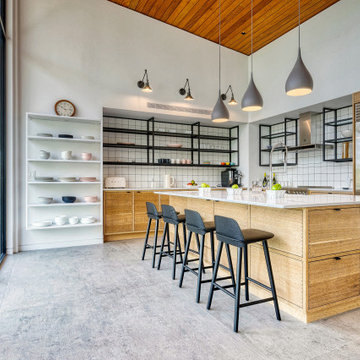
Mid-sized contemporary l-shaped open plan kitchen in New York with open cabinets, marble benchtops, white splashback, ceramic splashback, stainless steel appliances, porcelain floors, with island, grey floor, white benchtop, wood, vaulted and medium wood cabinets.
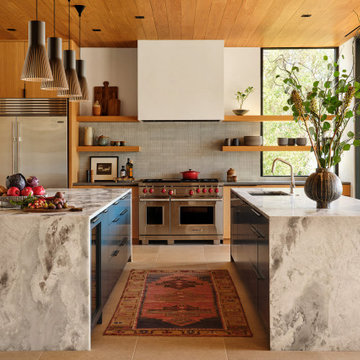
Design ideas for a large modern galley kitchen in Austin with open cabinets, marble benchtops, grey splashback, ceramic splashback, multiple islands, grey benchtop and timber.

Photo of an expansive country galley eat-in kitchen in Chicago with an integrated sink, open cabinets, distressed cabinets, quartz benchtops, multi-coloured splashback, brick splashback, stainless steel appliances, slate floors, multi-coloured floor, multi-coloured benchtop and exposed beam.
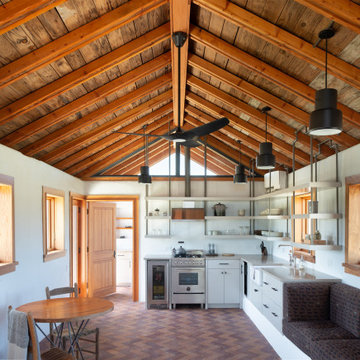
Other historic traces remain such as the feeding trough, now converted into bench seating. However, the renovation includes many updates as well. A dual toned herringbone Endicott brick floor replaces the slab floor formerly sloped for drainage.
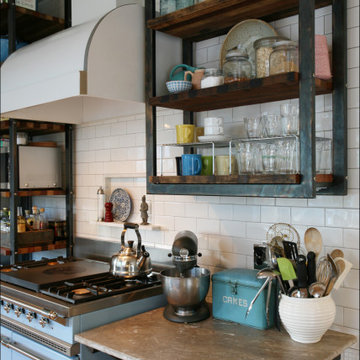
A staircase was removed to enlarge the space. There is a French gas range in Delft Blue by LaCanche and antiques which double as prep spaces and storage.
Custom-made open shelving with steel frames and reclaimed wood are practical and show off favorite serve-ware.
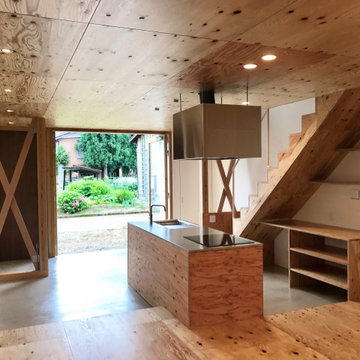
構造用合板で造形キッチンを製作
ダイニングテーブルと高さを揃えている
一体的に利用できるように配慮
造作キッチン
・W2,100×D800×H850
・面材構造用合板 t=24
(ウレタンクリア塗装_ツヤ消し)
・シンク一体型ステンレストップ
(バイブレーション仕上げ)
キッチン設備
・IH ヒーター(AEG)
・食洗器(Panasonic)
・ニッケルサテン水栓(toolbox)
・レンジフード(toolbox)
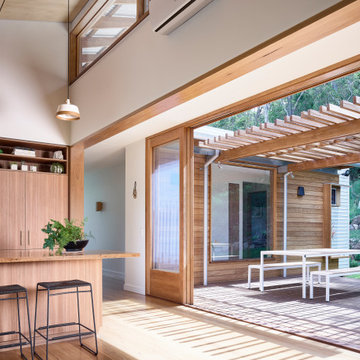
This is an example of a mid-sized contemporary l-shaped open plan kitchen in Brisbane with a double-bowl sink, open cabinets, medium wood cabinets, concrete benchtops, white splashback, ceramic splashback, stainless steel appliances, light hardwood floors, with island, grey benchtop and timber.

写真: 八杉 和興
This is an example of a contemporary open plan kitchen in Kyoto with a drop-in sink, open cabinets, wood benchtops, stainless steel appliances, medium hardwood floors, with island and exposed beam.
This is an example of a contemporary open plan kitchen in Kyoto with a drop-in sink, open cabinets, wood benchtops, stainless steel appliances, medium hardwood floors, with island and exposed beam.
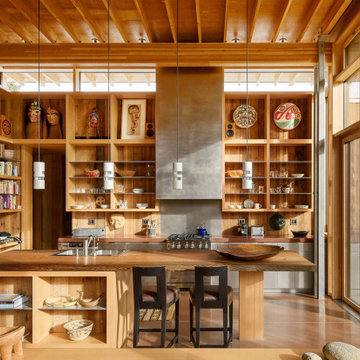
Custom kitchen with fir and steel shelving. Island counter top of reclaimed Douglas fir slab that's 2,800 years old.
Photo of a contemporary open plan kitchen in Seattle with a double-bowl sink, open cabinets, wood benchtops, stainless steel appliances, concrete floors, with island, wood, exposed beam, medium wood cabinets, brown splashback, brown floor and brown benchtop.
Photo of a contemporary open plan kitchen in Seattle with a double-bowl sink, open cabinets, wood benchtops, stainless steel appliances, concrete floors, with island, wood, exposed beam, medium wood cabinets, brown splashback, brown floor and brown benchtop.

Photo of a mid-sized eclectic galley open plan kitchen in Los Angeles with a farmhouse sink, open cabinets, medium wood cabinets, copper benchtops, green splashback, ceramic splashback, a peninsula and wallpaper.
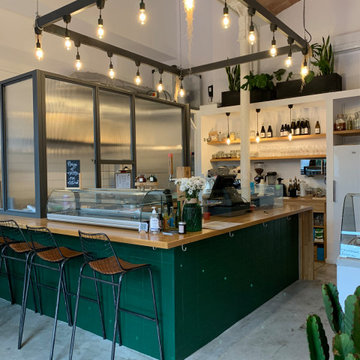
Small scandinavian u-shaped eat-in kitchen in Other with an integrated sink, open cabinets, wood benchtops, white splashback, stainless steel appliances, a peninsula, grey floor, brown benchtop and vaulted.

Mid-sized contemporary l-shaped open plan kitchen in Brisbane with a double-bowl sink, open cabinets, medium wood cabinets, concrete benchtops, white splashback, ceramic splashback, stainless steel appliances, light hardwood floors, with island, grey benchtop and timber.
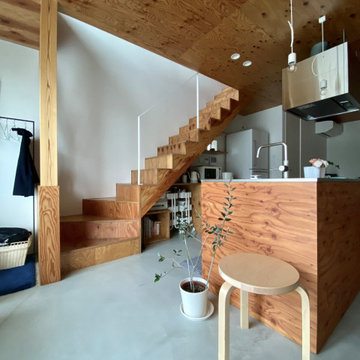
構造用合板で造形キッチンを製作
ダイニングテーブルと高さを揃えている
一体的に利用できるように配慮
造作キッチン
・W2,100×D800×H850
・面材構造用合板 t=24
(ウレタンクリア塗装_ツヤ消し)
・シンク一体型ステンレストップ
(バイブレーション仕上げ)
キッチン設備
・IH ヒーター(AEG)
・食洗器(Panasonic)
・ニッケルサテン水栓(toolbox)
・レンジフード(toolbox)
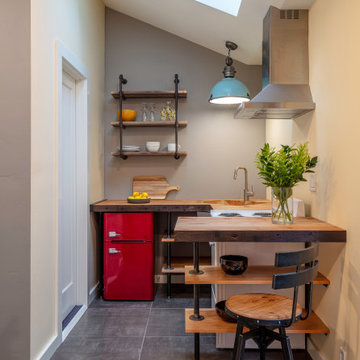
Photo of a small industrial u-shaped open plan kitchen in San Francisco with open cabinets, wood benchtops, brown benchtop, an undermount sink, coloured appliances, grey floor, vaulted and a peninsula.
All Ceiling Designs Kitchen with Open Cabinets Design Ideas
1