All Backsplash Materials Kitchen Design Ideas
Refine by:
Budget
Sort by:Popular Today
1 - 20 of 129 photos
Item 1 of 3
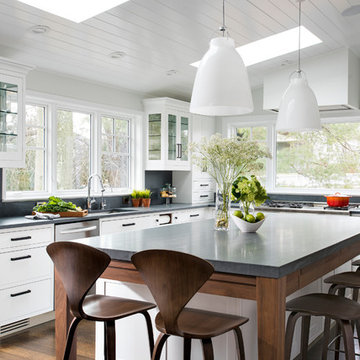
This spacious kitchen in Westchester County is flooded with light from huge windows on 3 sides of the kitchen plus two skylights in the vaulted ceiling. The dated kitchen was gutted and reconfigured to accommodate this large kitchen with crisp white cabinets and walls. Ship lap paneling on both walls and ceiling lends a casual-modern charm while stainless steel toe kicks, walnut accents and Pietra Cardosa limestone bring both cool and warm tones to this clean aesthetic. Kitchen design and custom cabinetry, built ins, walnut countertops and paneling by Studio Dearborn. Architect Frank Marsella. Interior design finishes by Tami Wassong Interior Design. Pietra cardosa limestone countertops and backsplash by Marble America. Appliances by Subzero; range hood insert by Best. Cabinetry color: Benjamin Moore Super White. Hardware by Top Knobs. Photography Adam Macchia.
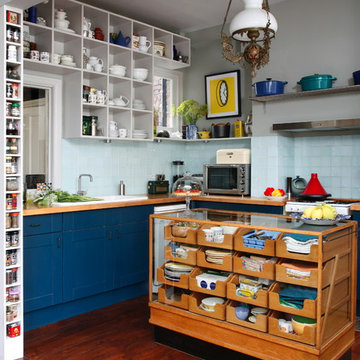
Photo of an eclectic l-shaped kitchen in London with a drop-in sink, shaker cabinets, blue cabinets, wood benchtops, blue splashback, ceramic splashback, dark hardwood floors and with island.
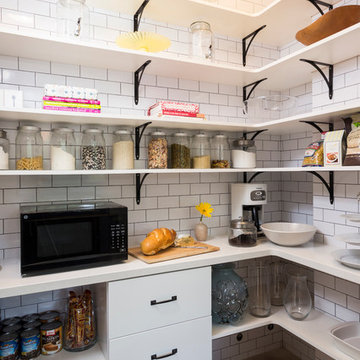
Design ideas for a transitional kitchen pantry in Los Angeles with white splashback, subway tile splashback and black appliances.
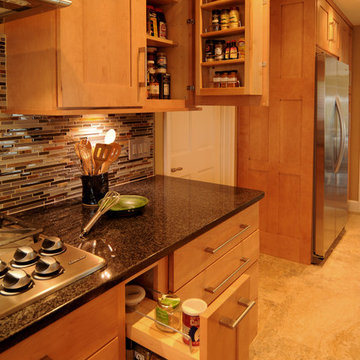
NWC Construction
Designer: Maggie Burns from IAS Kitchen and Bath
Photo of a transitional kitchen in Tampa with shaker cabinets, medium wood cabinets, matchstick tile splashback, stainless steel appliances and multi-coloured splashback.
Photo of a transitional kitchen in Tampa with shaker cabinets, medium wood cabinets, matchstick tile splashback, stainless steel appliances and multi-coloured splashback.
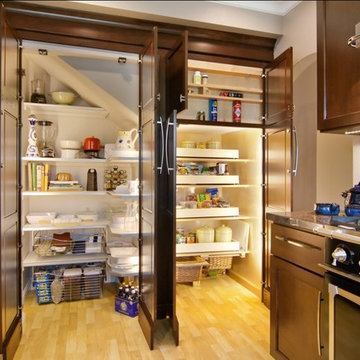
Photos by Scott Dubose www.scottdphotos.com
Design ideas for a traditional kitchen pantry in San Francisco with matchstick tile splashback, black appliances, multi-coloured splashback, dark wood cabinets and recessed-panel cabinets.
Design ideas for a traditional kitchen pantry in San Francisco with matchstick tile splashback, black appliances, multi-coloured splashback, dark wood cabinets and recessed-panel cabinets.
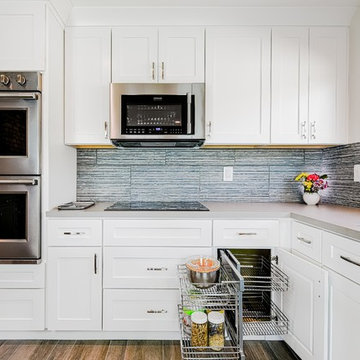
This is an example of a large transitional l-shaped eat-in kitchen in San Francisco with an undermount sink, shaker cabinets, white cabinets, quartz benchtops, multi-coloured splashback, stone tile splashback, stainless steel appliances, porcelain floors and with island.
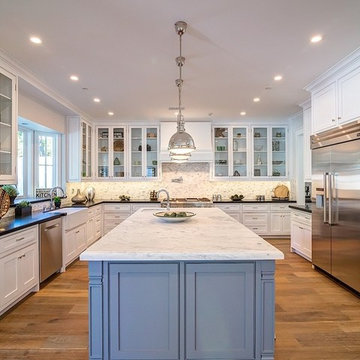
This is an example of an expansive transitional kitchen in Los Angeles with a farmhouse sink, glass-front cabinets, white cabinets, white splashback, subway tile splashback, stainless steel appliances, medium hardwood floors and with island.
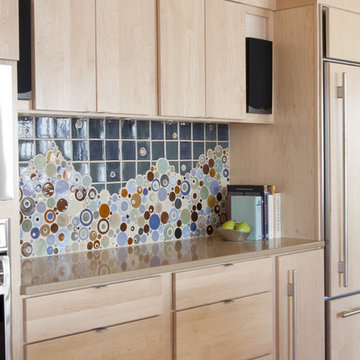
Inspiration for an expansive modern u-shaped open plan kitchen in Minneapolis with mosaic tile splashback, multi-coloured splashback, flat-panel cabinets, light wood cabinets, stainless steel appliances, an undermount sink, light hardwood floors, with island and quartz benchtops.
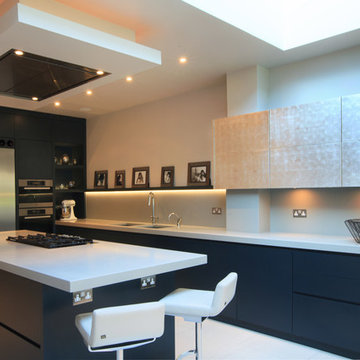
Goldman and Rankin, the linear kitchen with its clean lines, simplicity and a handleless cabinet design are the key characteristics that make up the bespoke kitchen style.
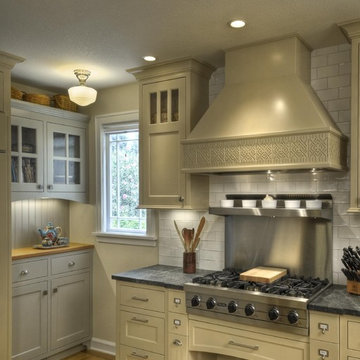
Complete kitchen remodel. Open up space to other rooms while reoganizing layout of appliances and work areas.
"copyright Image Center/Marco Zecchin"
Arts and crafts kitchen in San Francisco with stainless steel appliances, subway tile splashback and soapstone benchtops.
Arts and crafts kitchen in San Francisco with stainless steel appliances, subway tile splashback and soapstone benchtops.
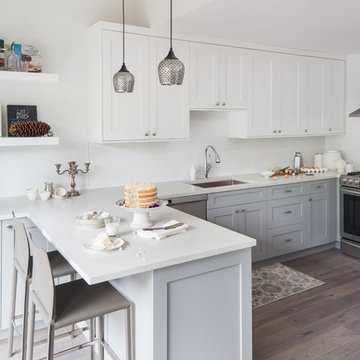
Barry Calhoun Photography
Mid-sized transitional l-shaped eat-in kitchen in Vancouver with an undermount sink, shaker cabinets, grey cabinets, white splashback, subway tile splashback, stainless steel appliances, light hardwood floors, a peninsula and quartzite benchtops.
Mid-sized transitional l-shaped eat-in kitchen in Vancouver with an undermount sink, shaker cabinets, grey cabinets, white splashback, subway tile splashback, stainless steel appliances, light hardwood floors, a peninsula and quartzite benchtops.
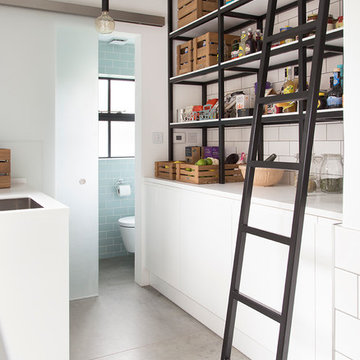
Leading from the kitchen bespoke cabinetry was designed and fabricated for the laundry room/pantry, which features crittall style shelving with Corian made to measure shelves and a sliding system ladder.
David Giles
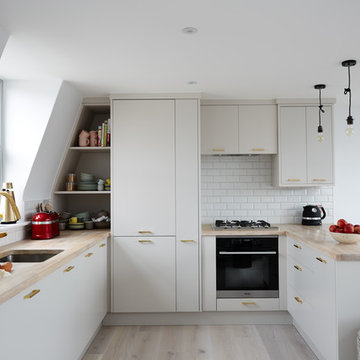
Jake Fitzjones
Mid-sized contemporary u-shaped kitchen in London with an undermount sink, flat-panel cabinets, beige cabinets, wood benchtops, white splashback, subway tile splashback, black appliances, light hardwood floors, a peninsula and beige floor.
Mid-sized contemporary u-shaped kitchen in London with an undermount sink, flat-panel cabinets, beige cabinets, wood benchtops, white splashback, subway tile splashback, black appliances, light hardwood floors, a peninsula and beige floor.
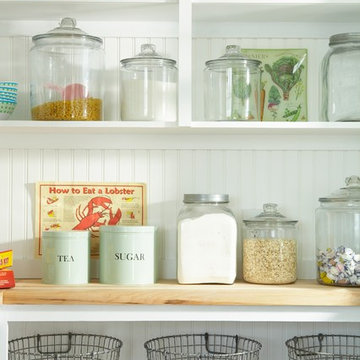
Tracey Rapisardi Design, 2008 Coastal Living Idea House Pantry
This is an example of a large beach style u-shaped eat-in kitchen in Tampa with open cabinets, white cabinets, wood benchtops, white splashback, a farmhouse sink, timber splashback, stainless steel appliances, light hardwood floors and with island.
This is an example of a large beach style u-shaped eat-in kitchen in Tampa with open cabinets, white cabinets, wood benchtops, white splashback, a farmhouse sink, timber splashback, stainless steel appliances, light hardwood floors and with island.
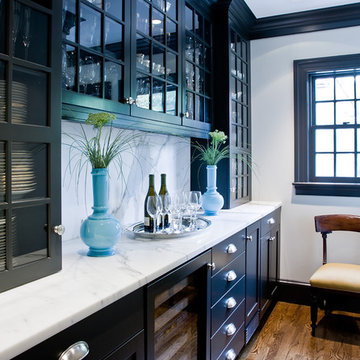
Inspiration for a traditional kitchen in Boston with glass-front cabinets, black cabinets, marble benchtops, white splashback and stone slab splashback.
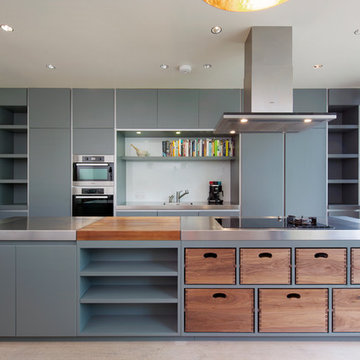
Leigh Simpson
This is an example of a large contemporary kitchen in London with an integrated sink, flat-panel cabinets, grey cabinets, stainless steel benchtops, white splashback, glass sheet splashback, stainless steel appliances and with island.
This is an example of a large contemporary kitchen in London with an integrated sink, flat-panel cabinets, grey cabinets, stainless steel benchtops, white splashback, glass sheet splashback, stainless steel appliances and with island.
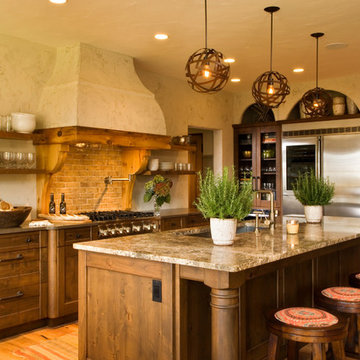
A European-California influenced Custom Home sits on a hill side with an incredible sunset view of Saratoga Lake. This exterior is finished with reclaimed Cypress, Stucco and Stone. While inside, the gourmet kitchen, dining and living areas, custom office/lounge and Witt designed and built yoga studio create a perfect space for entertaining and relaxation. Nestle in the sun soaked veranda or unwind in the spa-like master bath; this home has it all. Photos by Randall Perry Photography.
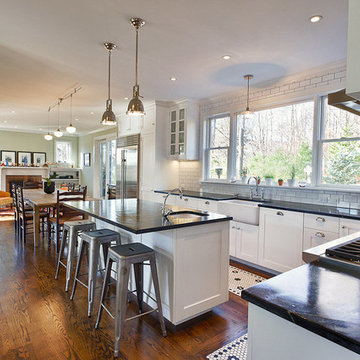
galley style kitchen
This is an example of an arts and crafts galley eat-in kitchen in New York with a farmhouse sink, shaker cabinets, white cabinets, marble benchtops, white splashback, subway tile splashback and stainless steel appliances.
This is an example of an arts and crafts galley eat-in kitchen in New York with a farmhouse sink, shaker cabinets, white cabinets, marble benchtops, white splashback, subway tile splashback and stainless steel appliances.
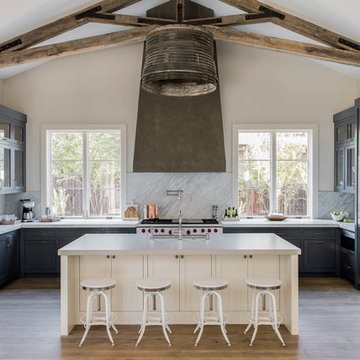
Design ideas for a large transitional u-shaped open plan kitchen in San Francisco with an undermount sink, shaker cabinets, blue cabinets, stone slab splashback, stainless steel appliances, light hardwood floors, with island, marble benchtops, white splashback and brown floor.
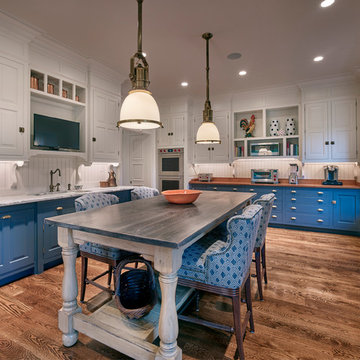
Don Pearse Photographers
Large traditional u-shaped separate kitchen in Philadelphia with an undermount sink, raised-panel cabinets, blue cabinets, marble benchtops, white splashback, panelled appliances, medium hardwood floors, with island, timber splashback, brown floor and white benchtop.
Large traditional u-shaped separate kitchen in Philadelphia with an undermount sink, raised-panel cabinets, blue cabinets, marble benchtops, white splashback, panelled appliances, medium hardwood floors, with island, timber splashback, brown floor and white benchtop.
All Backsplash Materials Kitchen Design Ideas
1