Kitchen with Bamboo Floors Design Ideas
Refine by:
Budget
Sort by:Popular Today
1 - 6 of 6 photos
Item 1 of 3
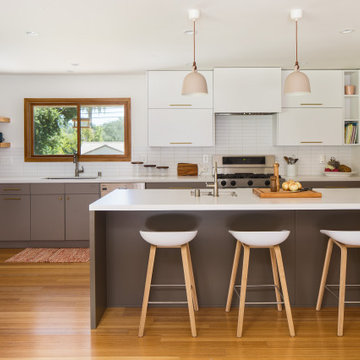
Complete overhaul of the common area in this wonderful Arcadia home.
The living room, dining room and kitchen were redone.
The direction was to obtain a contemporary look but to preserve the warmth of a ranch home.
The perfect combination of modern colors such as grays and whites blend and work perfectly together with the abundant amount of wood tones in this design.
The open kitchen is separated from the dining area with a large 10' peninsula with a waterfall finish detail.
Notice the 3 different cabinet colors, the white of the upper cabinets, the Ash gray for the base cabinets and the magnificent olive of the peninsula are proof that you don't have to be afraid of using more than 1 color in your kitchen cabinets.
The kitchen layout includes a secondary sink and a secondary dishwasher! For the busy life style of a modern family.
The fireplace was completely redone with classic materials but in a contemporary layout.
Notice the porcelain slab material on the hearth of the fireplace, the subway tile layout is a modern aligned pattern and the comfortable sitting nook on the side facing the large windows so you can enjoy a good book with a bright view.
The bamboo flooring is continues throughout the house for a combining effect, tying together all the different spaces of the house.
All the finish details and hardware are honed gold finish, gold tones compliment the wooden materials perfectly.
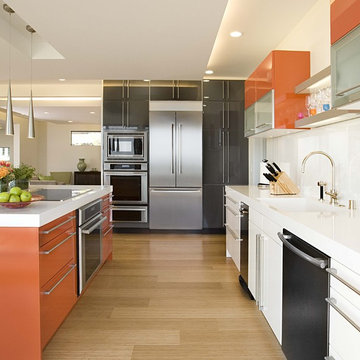
Photo of a contemporary galley kitchen in San Francisco with flat-panel cabinets, orange cabinets, white splashback, glass sheet splashback, stainless steel appliances and bamboo floors.
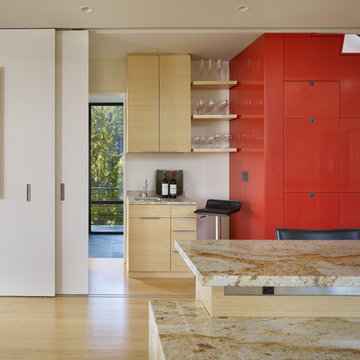
Photographer: Benjamin Benschneider
Photo of a mid-sized modern single-wall open plan kitchen in Seattle with flat-panel cabinets, granite benchtops, light wood cabinets, with island, an undermount sink and bamboo floors.
Photo of a mid-sized modern single-wall open plan kitchen in Seattle with flat-panel cabinets, granite benchtops, light wood cabinets, with island, an undermount sink and bamboo floors.
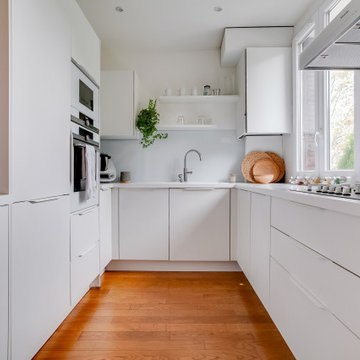
Cuisine moderne dans les tons blanc épurée et chêne clair
Inspiration for a small contemporary u-shaped open plan kitchen in Paris with white cabinets, quartzite benchtops, white splashback, glass tile splashback, white appliances, bamboo floors, brown floor, white benchtop, a drop-in sink, flat-panel cabinets and no island.
Inspiration for a small contemporary u-shaped open plan kitchen in Paris with white cabinets, quartzite benchtops, white splashback, glass tile splashback, white appliances, bamboo floors, brown floor, white benchtop, a drop-in sink, flat-panel cabinets and no island.
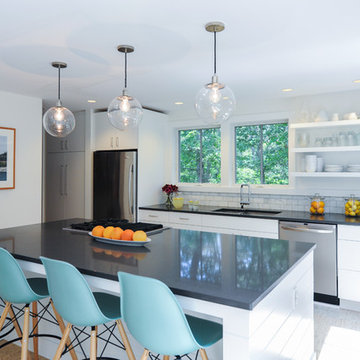
Design ideas for a beach style open plan kitchen in Boston with flat-panel cabinets, white cabinets, stainless steel appliances, bamboo floors and with island.
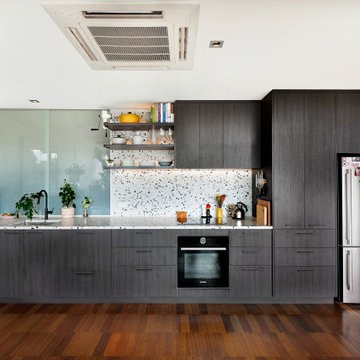
Even in smaller spaces such as apartments, you are still able to maximise the space and functionality without compromising on bench space and design.
Kitchen with Bamboo Floors Design Ideas
1