Kitchen with Beaded Inset Cabinets and Panelled Appliances Design Ideas
Refine by:
Budget
Sort by:Popular Today
281 - 300 of 11,114 photos
Item 1 of 3
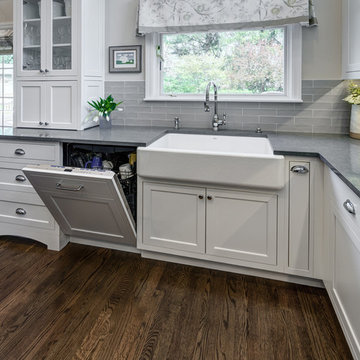
Photography Credit: Dennis Jourdan Photography
This is an example of a mid-sized traditional u-shaped open plan kitchen in Chicago with a farmhouse sink, beaded inset cabinets, white cabinets, quartz benchtops, ceramic splashback, panelled appliances, medium hardwood floors, with island, brown floor, grey benchtop and grey splashback.
This is an example of a mid-sized traditional u-shaped open plan kitchen in Chicago with a farmhouse sink, beaded inset cabinets, white cabinets, quartz benchtops, ceramic splashback, panelled appliances, medium hardwood floors, with island, brown floor, grey benchtop and grey splashback.
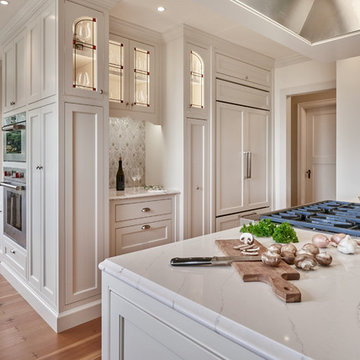
Design by Robin Rigby Fisher CMKBD/CAPS
Photos by NW Architectural Photography
Photo of a mid-sized traditional kitchen in Portland with beaded inset cabinets, green cabinets, marble benchtops, grey splashback, subway tile splashback, panelled appliances, medium hardwood floors, no island, brown floor, white benchtop and a farmhouse sink.
Photo of a mid-sized traditional kitchen in Portland with beaded inset cabinets, green cabinets, marble benchtops, grey splashback, subway tile splashback, panelled appliances, medium hardwood floors, no island, brown floor, white benchtop and a farmhouse sink.
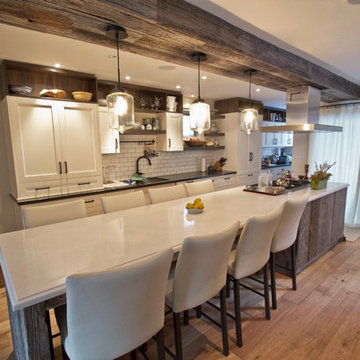
This property was previously a 100-year-old farm house that was converted into a contemporary family home in River Dale. Reclaimed wood is used throughout the house to create a cozy farmhouse atmosphere. The kitchen is a single wall design with an expansive island and an open floor plan with bright walls to create a modern, warm, and welcoming home.
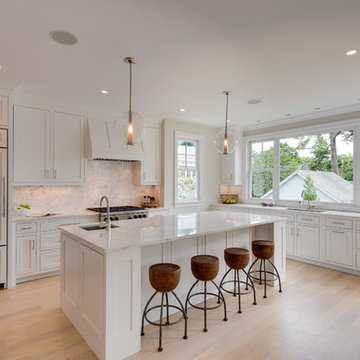
Housed in an addition and an original sun porch area, we have created a modern kitchen with a nod to the original period of this historic home. The kitchen is open to a beamed ceiling sitting room which can be used either as a Family Room or a Breakfast Room. The kitchen connects to a large deck and landscaped yard. Thermador appliances, pendant lighting, and every feature a cook could want make this a dream kitchen for the future buyer.
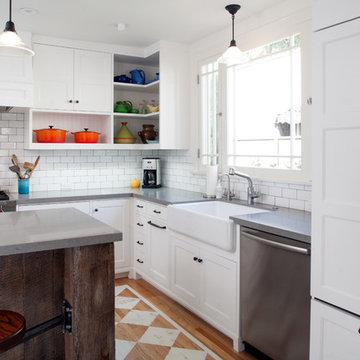
Custom face-frame cabinets and Caesarstone countertops.
Photo of an arts and crafts u-shaped separate kitchen in Los Angeles with a farmhouse sink, beaded inset cabinets, white cabinets, quartz benchtops, white splashback, ceramic splashback, panelled appliances and painted wood floors.
Photo of an arts and crafts u-shaped separate kitchen in Los Angeles with a farmhouse sink, beaded inset cabinets, white cabinets, quartz benchtops, white splashback, ceramic splashback, panelled appliances and painted wood floors.
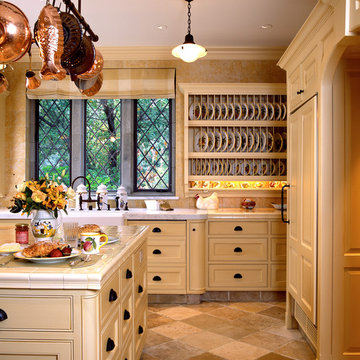
Another view of the custom dowel dish racks. Rusty Reniers
Mid-sized traditional l-shaped eat-in kitchen in San Francisco with a farmhouse sink, beaded inset cabinets, light wood cabinets, tile benchtops, beige splashback, limestone splashback, panelled appliances, travertine floors, with island, beige floor and beige benchtop.
Mid-sized traditional l-shaped eat-in kitchen in San Francisco with a farmhouse sink, beaded inset cabinets, light wood cabinets, tile benchtops, beige splashback, limestone splashback, panelled appliances, travertine floors, with island, beige floor and beige benchtop.
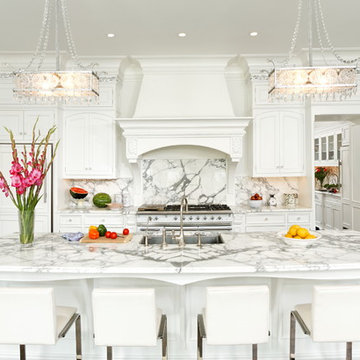
This is the most elegant and formal kitchen Bradford Design has created to date. Yet only a few steps through a paneled-finished interior refrigerator cabinet one will find a less formal, complimentary second kitchen with features such as “chicken wire” cabinet door fronts on furniture-like cabinetry. The kitchen has a custom Bradford Design range hood, an island designed to look like it is supported by furniture legs, and an especially large and dramatic wall built-in. All of the cabinetry - on each wall in both kitchens - were designed totally symmetrical and without a seam between cabinets on the same plane. Integrating the cabinetry crown molding with the architect’s integrate room crown was another design challenge that defines this room. A Bradford Design master vanity continues the “all white” theme throughout this new French home on the water.
Photographer: Greg Hadley
Featured articles: "Better Homes and Gardens" Special Interest Publication "Beautiful Kitchens", Summer 2009 and "Washington Spaces" magazine, Spring 2009.
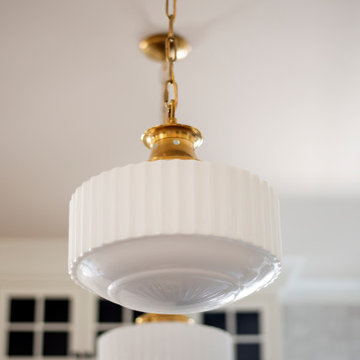
Inspiration for a large traditional l-shaped open plan kitchen in Nashville with a farmhouse sink, beaded inset cabinets, white cabinets, quartz benchtops, white splashback, marble splashback, panelled appliances, medium hardwood floors, with island, brown floor and white benchtop.

Photo of a mid-sized transitional u-shaped eat-in kitchen in Los Angeles with a double-bowl sink, beaded inset cabinets, light wood cabinets, quartzite benchtops, blue splashback, subway tile splashback, panelled appliances, ceramic floors, no island, black floor and grey benchtop.

Cuisine blanche sous les toits de Paris, crédence effet terrazzo
Photo of a small contemporary l-shaped open plan kitchen in Paris with a single-bowl sink, beaded inset cabinets, white cabinets, wood benchtops, multi-coloured splashback, ceramic splashback, panelled appliances, ceramic floors, blue floor and brown benchtop.
Photo of a small contemporary l-shaped open plan kitchen in Paris with a single-bowl sink, beaded inset cabinets, white cabinets, wood benchtops, multi-coloured splashback, ceramic splashback, panelled appliances, ceramic floors, blue floor and brown benchtop.
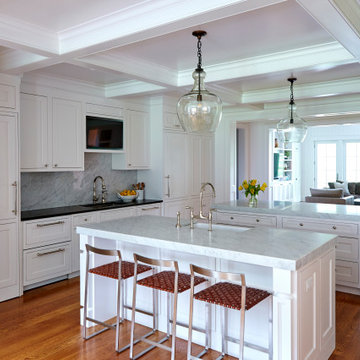
Country u-shaped kitchen in Boston with a farmhouse sink, beaded inset cabinets, white cabinets, grey splashback, panelled appliances, dark hardwood floors, multiple islands, brown floor, grey benchtop and coffered.
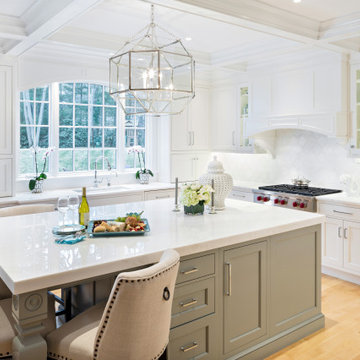
Photo of a large traditional u-shaped eat-in kitchen in Boston with an undermount sink, beaded inset cabinets, white cabinets, quartzite benchtops, white splashback, marble splashback, panelled appliances, light hardwood floors, with island and white benchtop.
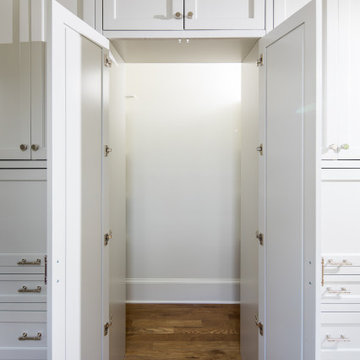
Design ideas for a mid-sized transitional kitchen pantry in Atlanta with a farmhouse sink, beaded inset cabinets, white cabinets, quartz benchtops, white splashback, porcelain splashback, panelled appliances, light hardwood floors, with island, brown floor and white benchtop.
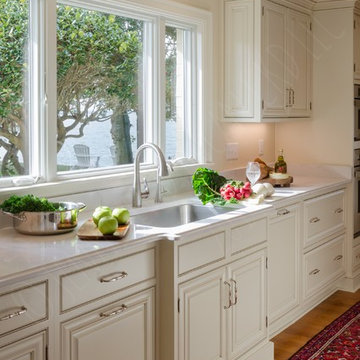
We took an outdated kitchen that was enclosed and shrunken by multiple bulky closets, updated it and opened it up by removing the closet intrusions and expanded the doorway and window to the expansive view of the river and pool area outside. We added lots of storage while taking away a lot of bulk.
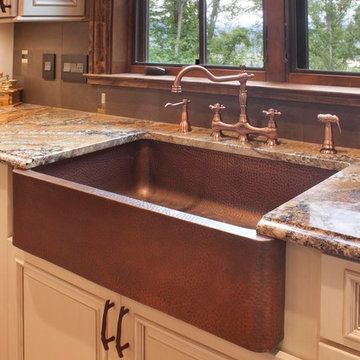
J. Weiland Photography-
Breathtaking Beauty and Luxurious Relaxation awaits in this Massive and Fabulous Mountain Retreat. The unparalleled Architectural Degree, Design & Style are credited to the Designer/Architect, Mr. Raymond W. Smith, https://www.facebook.com/Raymond-W-Smith-Residential-Designer-Inc-311235978898996/, the Interior Designs to Marina Semprevivo, and are an extent of the Home Owners Dreams and Lavish Good Tastes. Sitting atop a mountain side in the desirable gated-community of The Cliffs at Walnut Cove, https://cliffsliving.com/the-cliffs-at-walnut-cove, this Skytop Beauty reaches into the Sky and Invites the Stars to Shine upon it. Spanning over 6,000 SF, this Magnificent Estate is Graced with Soaring Ceilings, Stone Fireplace and Wall-to-Wall Windows in the Two-Story Great Room and provides a Haven for gazing at South Asheville’s view from multiple vantage points. Coffered ceilings, Intricate Stonework and Extensive Interior Stained Woodwork throughout adds Dimension to every Space. Multiple Outdoor Private Bedroom Balconies, Decks and Patios provide Residents and Guests with desired Spaciousness and Privacy similar to that of the Biltmore Estate, http://www.biltmore.com/visit. The Lovely Kitchen inspires Joy with High-End Custom Cabinetry and a Gorgeous Contrast of Colors. The Striking Beauty and Richness are created by the Stunning Dark-Colored Island Cabinetry, Light-Colored Perimeter Cabinetry, Refrigerator Door Panels, Exquisite Granite, Multiple Leveled Island and a Fun, Colorful Backsplash. The Vintage Bathroom creates Nostalgia with a Cast Iron Ball & Claw-Feet Slipper Tub, Old-Fashioned High Tank & Pull Toilet and Brick Herringbone Floor. Garden Tubs with Granite Surround and Custom Tile provide Peaceful Relaxation. Waterfall Trickles and Running Streams softly resound from the Outdoor Water Feature while the bench in the Landscape Garden calls you to sit down and relax a while.
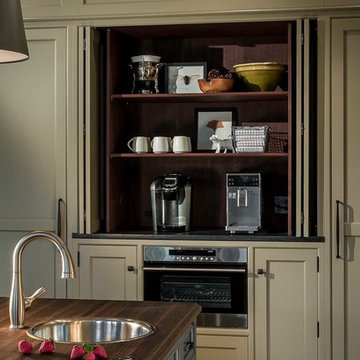
Appliance Garage with retractable pocket doors. Wolf Steam oven below counter. Perimeter cabinet color is matched to Benjamin Moore Raccoon Hollow.
Photo Bruce Van Inwegen
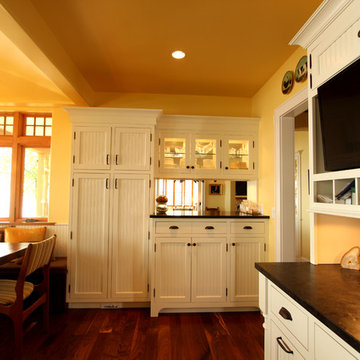
On the wall that the dining room and the kitchen share, the cabinets are accessible from the dining room and from the kitchen and the pass through counter space is the perfect spot to lay out food for a family gathering. The wall cabinets with glass doors feature glass shelves and is lit from above so the light will filter all the way down.
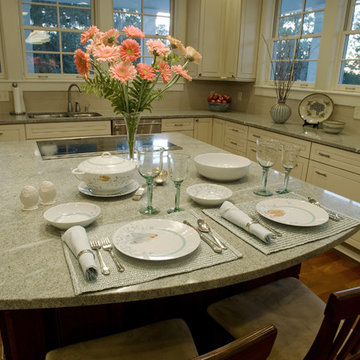
Large traditional u-shaped separate kitchen in New Orleans with a double-bowl sink, beaded inset cabinets, beige cabinets, granite benchtops, beige splashback, panelled appliances, medium hardwood floors and with island.
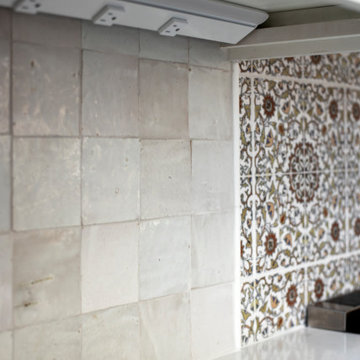
This is an example of a large traditional l-shaped open plan kitchen in Nashville with a farmhouse sink, beaded inset cabinets, white cabinets, quartz benchtops, white splashback, marble splashback, panelled appliances, medium hardwood floors, with island, brown floor and white benchtop.
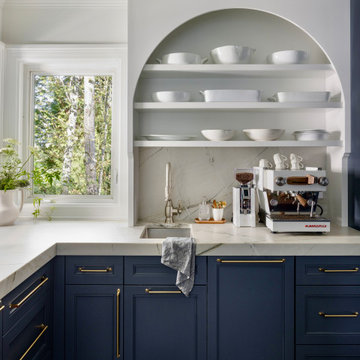
Designers kitchen with a custom arched cabinet for easy access and display of everyday items. This is a highly functional corner of the kitchen! Fridge/freezer to the right, range to the left this is the main prep area when cooking, morning coffee and where the 2nd dishwasher and 2nd garbage/recycle is. La Marzocco espresso machine is custom white and walnut wood details which we had plumbed in for water and drainage to make it highly functional! Small prep sink is key for everyday in the kitchen. LED lights added to the arch cabinet shelves which creates a warm glow in the morning and late evenings.
Kitchen with Beaded Inset Cabinets and Panelled Appliances Design Ideas
15