Kitchen with Bamboo Floors and Beige Benchtop Design Ideas
Refine by:
Budget
Sort by:Popular Today
1 - 20 of 114 photos
Item 1 of 3
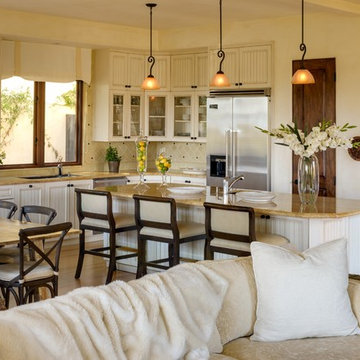
Photography Alexander Vertikoff
Design ideas for a mid-sized mediterranean l-shaped open plan kitchen in Santa Barbara with an undermount sink, beige cabinets, granite benchtops, beige splashback, stainless steel appliances, beaded inset cabinets, ceramic splashback, bamboo floors, with island and beige benchtop.
Design ideas for a mid-sized mediterranean l-shaped open plan kitchen in Santa Barbara with an undermount sink, beige cabinets, granite benchtops, beige splashback, stainless steel appliances, beaded inset cabinets, ceramic splashback, bamboo floors, with island and beige benchtop.
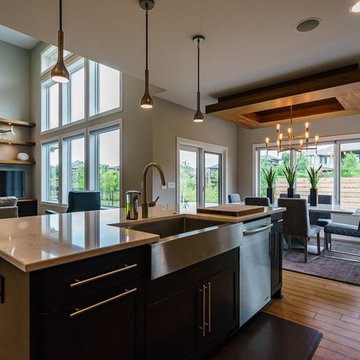
Photo of a mid-sized contemporary open plan kitchen in Omaha with a farmhouse sink, shaker cabinets, black cabinets, granite benchtops, bamboo floors, with island, beige floor and beige benchtop.
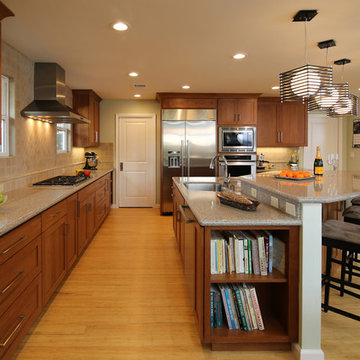
Kitchen remodel featuring custom cabinetry in Cherry, quartz countertops, Milgard Windows, | Photo: CAGE Design Build
Large contemporary l-shaped eat-in kitchen in San Francisco with an undermount sink, shaker cabinets, medium wood cabinets, beige splashback, stainless steel appliances, bamboo floors, with island, ceramic splashback, brown floor, beige benchtop and granite benchtops.
Large contemporary l-shaped eat-in kitchen in San Francisco with an undermount sink, shaker cabinets, medium wood cabinets, beige splashback, stainless steel appliances, bamboo floors, with island, ceramic splashback, brown floor, beige benchtop and granite benchtops.
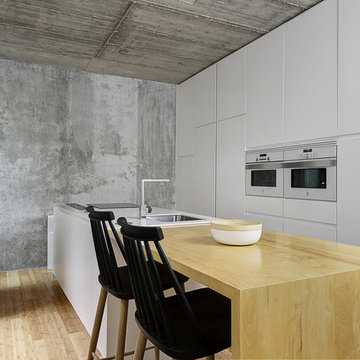
fresneda & zamora
Inspiration for a modern single-wall kitchen in Other with an undermount sink, flat-panel cabinets, white cabinets, wood benchtops, white appliances, bamboo floors, with island, beige floor and beige benchtop.
Inspiration for a modern single-wall kitchen in Other with an undermount sink, flat-panel cabinets, white cabinets, wood benchtops, white appliances, bamboo floors, with island, beige floor and beige benchtop.
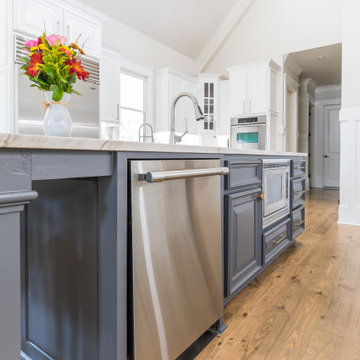
Design ideas for an expansive traditional u-shaped open plan kitchen in Atlanta with an undermount sink, raised-panel cabinets, white cabinets, marble benchtops, beige splashback, glass tile splashback, stainless steel appliances, bamboo floors, with island, beige benchtop and vaulted.
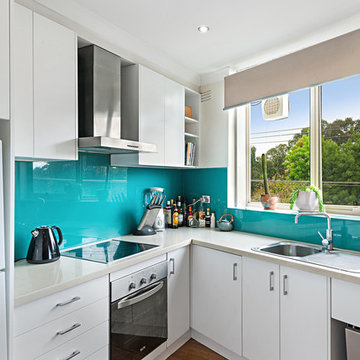
This tiny kitchen sits in the corner of this top floor apartment. A tight angle made it difficult to maximise storage - especially with the hot water service in the corner under the bench. The blue/green glass splashback extends up behind the narrow canopy and makes a splash of colour in an otherwise neutral colour scheme. Supplemented by a small mobile chopping block benchtop space is reasonable given the space. A small pantry to the left supplements the storage shown.
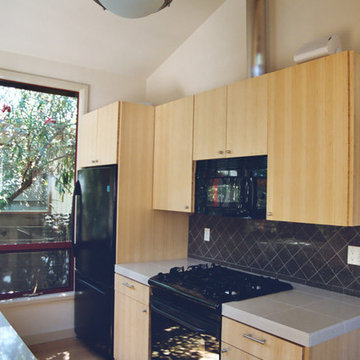
ENRarchitects designed and rebuilt this 975sf, single story Residence, adjacent to Stanford University, as project architect and contractor in collaboration with Topos Architects, Inc. The owner, who hopes to ultimately retire in this home, had built the original home with his father.
Services by ENRarchitects included complete architectural, structural, energy compliance, mechanical, electrical and landscape designs, cost analysis, sub contractor management, material & equipment selection & acquisition and, construction monitoring.
Green/sustainable features: existing site & structure; dense residential neighborhood; close proximity to public transit; reuse existing slab & framing; salvaged framing members; fly ash concrete; engineered wood; recycled content insulation & gypsum board; tankless water heating; hydronic floor heating; low-flow plumbing fixtures; energy efficient lighting fixtures & appliances; abundant clerestory natural lighting & ventilation; bamboo flooring & cabinets; recycled content countertops, window sills, tile & carpet; programmable controls; and porus paving surfaces.
https://www.enrdesign.com/ENR-residential-FacultyHouse.html
http://www.toposarchitects.com/
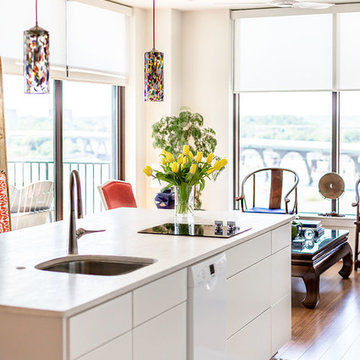
Photo of a small transitional galley open plan kitchen in Richmond with a single-bowl sink, flat-panel cabinets, white cabinets, quartzite benchtops, beige splashback, stone tile splashback, white appliances, bamboo floors, with island, brown floor and beige benchtop.
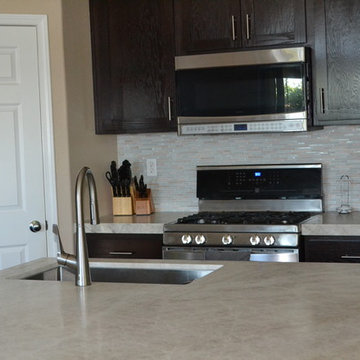
Custom cabinets in espresso finish by Ironwood Custom Cabinets. Fabrication and Install of Countertops and Backsplash by All About Kitchens. Countertops are Taj Mahal Quartzite with a Mitered Edge. Backsplash is Emser Lucente Andrea Linear Tile.
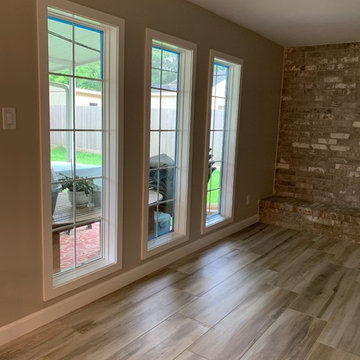
large L shape island
Photo of a traditional single-wall kitchen pantry in Houston with a farmhouse sink, recessed-panel cabinets, grey cabinets, solid surface benchtops, white splashback, subway tile splashback, stainless steel appliances, bamboo floors, with island, beige floor and beige benchtop.
Photo of a traditional single-wall kitchen pantry in Houston with a farmhouse sink, recessed-panel cabinets, grey cabinets, solid surface benchtops, white splashback, subway tile splashback, stainless steel appliances, bamboo floors, with island, beige floor and beige benchtop.
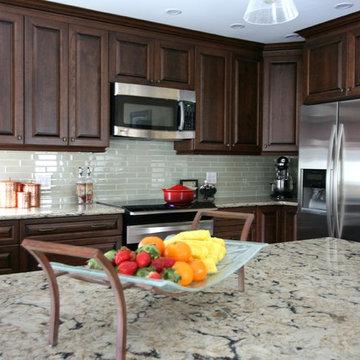
This was a total kitchen renovation. The layout was kept the same, as it worked well for the home owners. New cherry wood cabinets were done , incorporating glass cabinets to added brightness to the space. In addition a new quartz counter top, stainless steel sink, faucet, lighting and pot lights were also incorporated. Finishing the look new accessories, dining room table and parsons chairs and custom window treatments complete this look.
Photo taken by: Personal Touch Interiors
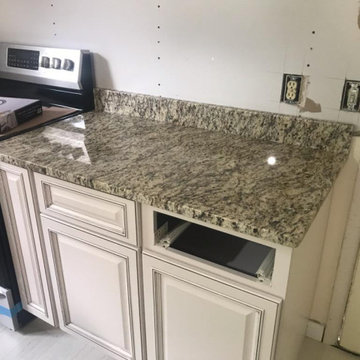
Santa Cecelia, eased edge, single basin, stainless steel undermount sink
Design ideas for a large l-shaped separate kitchen in Other with a single-bowl sink, raised-panel cabinets, white cabinets, granite benchtops, beige splashback, subway tile splashback, stainless steel appliances, bamboo floors, with island, beige floor and beige benchtop.
Design ideas for a large l-shaped separate kitchen in Other with a single-bowl sink, raised-panel cabinets, white cabinets, granite benchtops, beige splashback, subway tile splashback, stainless steel appliances, bamboo floors, with island, beige floor and beige benchtop.
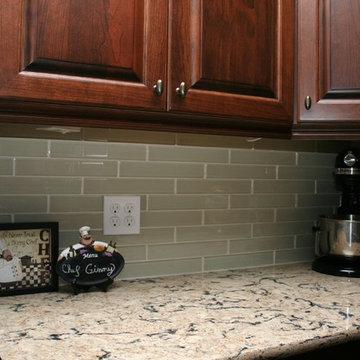
This was a total kitchen renovation. The layout was kept the same, as it worked well for the home owners. New cherry wood cabinets were done , incorporating glass cabinets to added brightness to the space. In addition a new quartz counter top, stainless steel sink, faucet, lighting and pot lights were also incorporated. Finishing the look new accessories, dining room table and parsons chairs and custom window treatments complete this look.
Photo taken by: Personal Touch Interiors
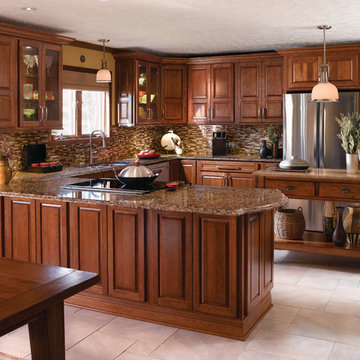
This is an example of a large traditional u-shaped separate kitchen in Other with a double-bowl sink, raised-panel cabinets, dark wood cabinets, granite benchtops, multi-coloured splashback, matchstick tile splashback, stainless steel appliances, bamboo floors, with island, beige floor and beige benchtop.
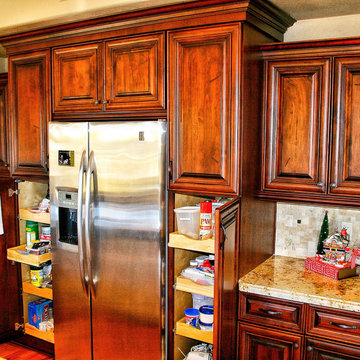
Beautiful entertainment center. Painted white raised panel cabinets with brown glaze and granite counter tops. #kitchen #design #cabinets #kitchencabinets #kitchendesign #trends #kitchentrends #designtrends #modernkitchen #moderndesign #transitionaldesign #transitionalkitchens #farmhousekitchen #farmhousedesign #scottsdalekitchens #scottsdalecabinets #scottsdaledesign #phoenixkitchen #phoenixdesign #phoenixcabinets
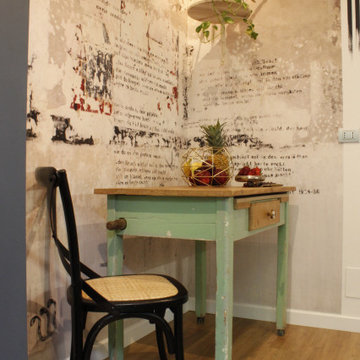
Photo of a mid-sized eclectic u-shaped separate kitchen in Bologna with a double-bowl sink, flat-panel cabinets, granite benchtops, beige splashback, granite splashback, stainless steel appliances, bamboo floors, with island, brown floor and beige benchtop.
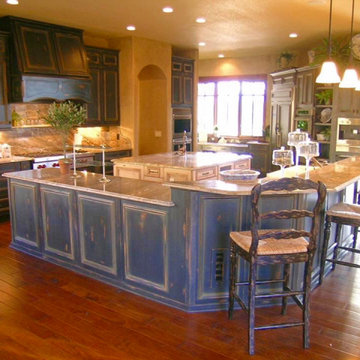
This is an example of a large u-shaped eat-in kitchen in Denver with an undermount sink, raised-panel cabinets, distressed cabinets, granite benchtops, beige splashback, slate splashback, stainless steel appliances, bamboo floors, multiple islands, brown floor and beige benchtop.
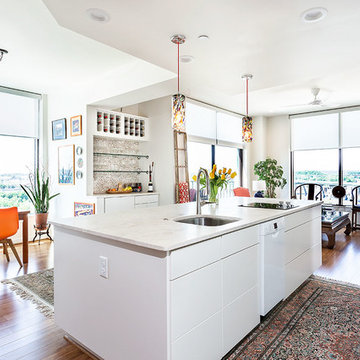
This is an example of a small transitional galley open plan kitchen in Richmond with a single-bowl sink, flat-panel cabinets, white cabinets, quartzite benchtops, beige splashback, stone tile splashback, white appliances, bamboo floors, with island, brown floor and beige benchtop.
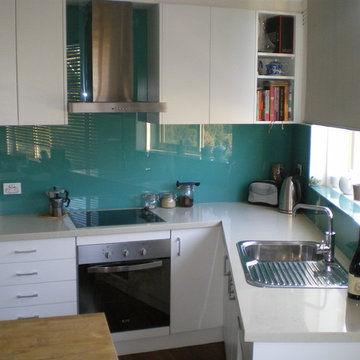
This tiny kitchen sits in the corner of this top floor apartment. A tight angle made it difficult to maximise storage - especially with the hot water service in the corner under the bench. The blue/green glass splashback extends up behind the narrow canopy and makes a splash of colour in an otherwise neutral colour scheme. Supplemented by a small mobile chopping block benchtop space is reasonable given the space. A small pantry to the left supplements the storage shown.
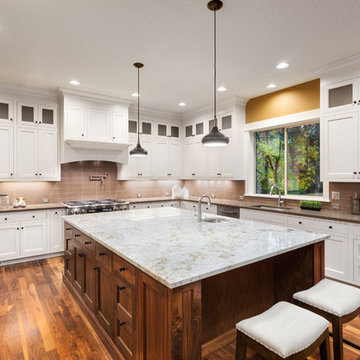
We made a one flow kitchen/Family room, where the parents can cook and watch their kids playing, Shaker style cabinets, quartz countertop, and quartzite island, two sinks facing each other and two dishwashers. perfect for big family reunion like thanksgiving.
Kitchen with Bamboo Floors and Beige Benchtop Design Ideas
1