Kitchen with an Undermount Sink and Beige Cabinets Design Ideas
Refine by:
Budget
Sort by:Popular Today
1 - 20 of 17,906 photos
Item 1 of 3

Open kitchen with double island bench, industrial oven, 40mm waterfall stone benchtops and brand new engineered timber flooring.
Photo of an expansive contemporary galley eat-in kitchen in Brisbane with an undermount sink, beige cabinets, quartz benchtops, stainless steel appliances, light hardwood floors, multiple islands and white benchtop.
Photo of an expansive contemporary galley eat-in kitchen in Brisbane with an undermount sink, beige cabinets, quartz benchtops, stainless steel appliances, light hardwood floors, multiple islands and white benchtop.

This is an example of a mid-sized transitional l-shaped eat-in kitchen with an undermount sink, flat-panel cabinets, beige cabinets, quartz benchtops, beige splashback, ceramic splashback, stainless steel appliances, dark hardwood floors, with island, brown floor and white benchtop.

Written by Mary Kate Hogan for Westchester Home Magazine.
"The Goal: The family that cooks together has the most fun — especially when their kitchen is equipped with four ovens and tons of workspace. After a first-floor renovation of a home for a couple with four grown children, the new kitchen features high-tech appliances purchased through Royal Green and a custom island with a connected table to seat family, friends, and cooking spectators. An old dining room was eliminated, and the whole area was transformed into one open, L-shaped space with a bar and family room.
“They wanted to expand the kitchen and have more of an entertaining room for their family gatherings,” says designer Danielle Florie. She designed the kitchen so that two or three people can work at the same time, with a full sink in the island that’s big enough for cleaning vegetables or washing pots and pans.
Key Features:
Well-Stocked Bar: The bar area adjacent to the kitchen doubles as a coffee center. Topped with a leathered brown marble, the bar houses the coffee maker as well as a wine refrigerator, beverage fridge, and built-in ice maker. Upholstered swivel chairs encourage people to gather and stay awhile.
Finishing Touches: Counters around the kitchen and the island are covered with a Cambria quartz that has the light, airy look the homeowners wanted and resists stains and scratches. A geometric marble tile backsplash is an eye-catching decorative element.
Into the Wood: The larger table in the kitchen was handmade for the family and matches the island base. On the floor, wood planks with a warm gray tone run diagonally for added interest."
Bilotta Designer: Danielle Florie
Photographer: Phillip Ennis
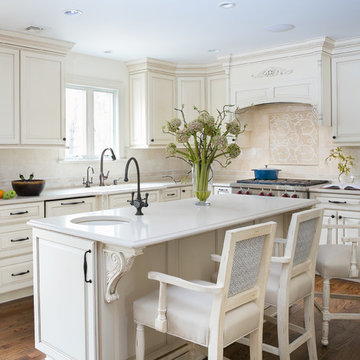
Transitional living shines in this bright kitchen featuring a triple-duty island that functions as an eating space, prep area, and storage. Its beautifully detailed corbels are repeated in the commercial grade hood corners. In the backsplash, a 24"x24" marble die-cut tile insert is detailed by a marble pencil tile for added dimension.
Photography: Lauren Hagerstrom
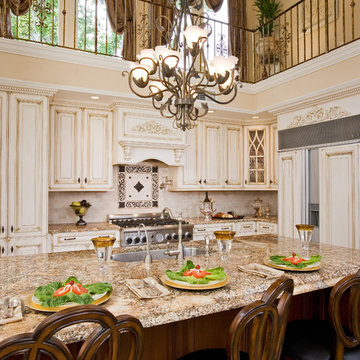
This beautiful 2 story kitchen remodel was created by removing an unwanted bedroom. The increased ceiling height was conceived by adding some structural columns and a triple barrel arch, creating a usable balcony that connects to the original back stairwell and overlooks the Kitchen as well as the Greatroom. This dramatic renovation took place without disturbing the original 100yr. old stone exterior and maintaining the original french doors above the balcony.
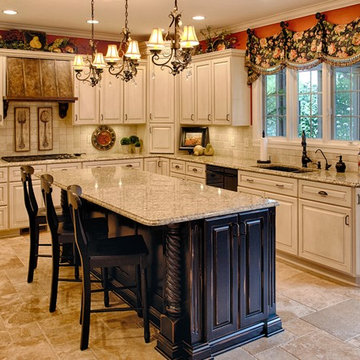
Photo of a mid-sized l-shaped eat-in kitchen in Indianapolis with an undermount sink, raised-panel cabinets, beige cabinets, beige splashback, granite benchtops, ceramic splashback, black appliances, ceramic floors, with island and beige floor.

Mid-sized traditional u-shaped separate kitchen in Vancouver with an undermount sink, raised-panel cabinets, beige cabinets, quartz benchtops, white splashback, marble splashback, stainless steel appliances, dark hardwood floors, no island, brown floor and white benchtop.

Design ideas for a small beach style galley open plan kitchen in Bilbao with an undermount sink, flat-panel cabinets, beige cabinets, quartz benchtops, black appliances, laminate floors, a peninsula and beige benchtop.
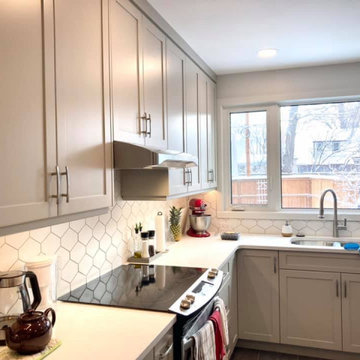
Inspiration for a mid-sized transitional u-shaped separate kitchen in Other with an undermount sink, shaker cabinets, beige cabinets, quartz benchtops, white splashback, ceramic splashback, stainless steel appliances, vinyl floors, grey floor and white benchtop.
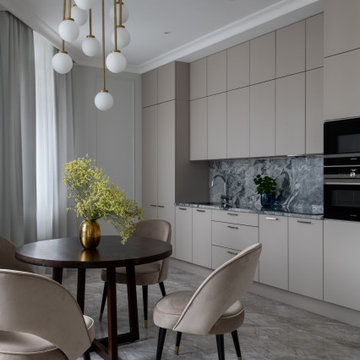
This is an example of a mid-sized contemporary single-wall eat-in kitchen in Moscow with an undermount sink, flat-panel cabinets, beige cabinets, granite benchtops, grey splashback, granite splashback, black appliances, marble floors, no island, grey floor and grey benchtop.
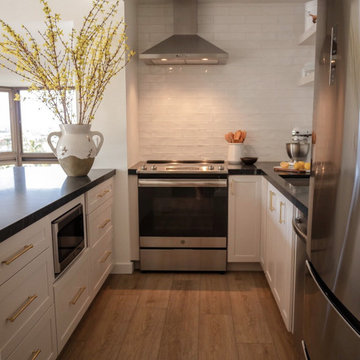
Small kitchen big on storage and luxury finishes.
When you’re limited on increasing a small kitchen’s footprint, it’s time to get creative. By lightening the space with bright, neutral colors and removing upper cabinetry — replacing them with open shelves — we created an open, bistro-inspired kitchen packed with prep space.
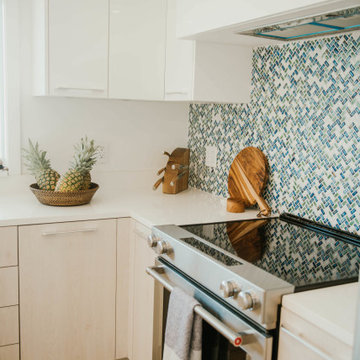
Light, bright Modern Coastal style kitchen. High gloss upper cabinets and light beige wood grained lowers.
Design ideas for a mid-sized beach style kitchen in Other with an undermount sink, flat-panel cabinets, beige cabinets, solid surface benchtops, multi-coloured splashback, mosaic tile splashback, stainless steel appliances, porcelain floors, with island, beige floor and white benchtop.
Design ideas for a mid-sized beach style kitchen in Other with an undermount sink, flat-panel cabinets, beige cabinets, solid surface benchtops, multi-coloured splashback, mosaic tile splashback, stainless steel appliances, porcelain floors, with island, beige floor and white benchtop.
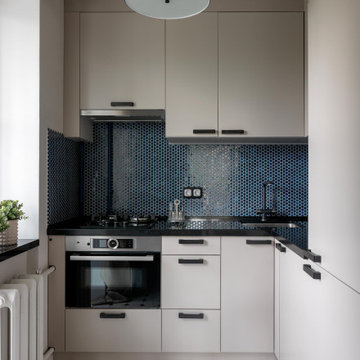
Small l-shaped kitchen in Moscow with an undermount sink, flat-panel cabinets, beige cabinets, quartz benchtops, blue splashback, mosaic tile splashback, stainless steel appliances, ceramic floors, no island, white floor and black benchtop.
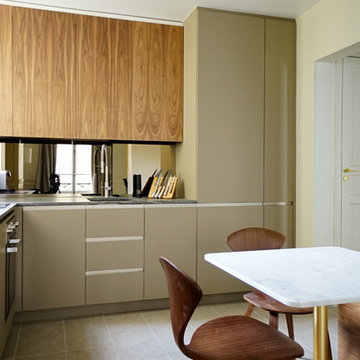
This is an example of a small contemporary l-shaped eat-in kitchen in Paris with an undermount sink, flat-panel cabinets, beige cabinets, no island, grey floor and grey benchtop.
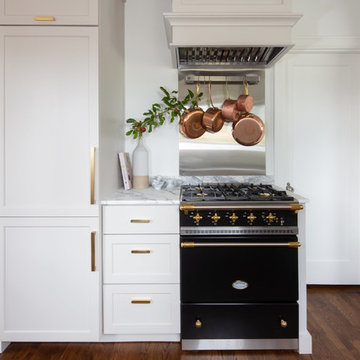
By incorporating smaller appliances and custom-built pieces, the space feels larger, everything fits and the newly imagined spaces feel airy and light. We installed a Lacanche Cormatin and accented the black of the range with a slab of absolutely stunning Statuario marble with dramatic gray and black veining. Our built-in 24" fridge allows the working side of the kitchen to function as if it's twice as largePhoto by Wynne Earle Photography
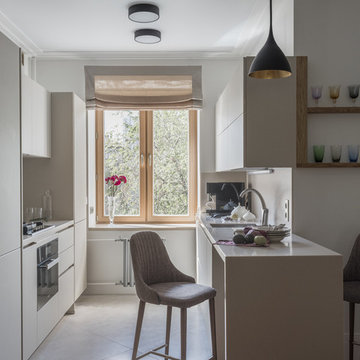
Архитекторы : Стародубцев Алексей, Дорофеева Антонина, фотограф: Дина Александрова
This is an example of a small contemporary galley separate kitchen in Moscow with an undermount sink, flat-panel cabinets, a peninsula, beige floor, beige cabinets, beige splashback, panelled appliances and beige benchtop.
This is an example of a small contemporary galley separate kitchen in Moscow with an undermount sink, flat-panel cabinets, a peninsula, beige floor, beige cabinets, beige splashback, panelled appliances and beige benchtop.
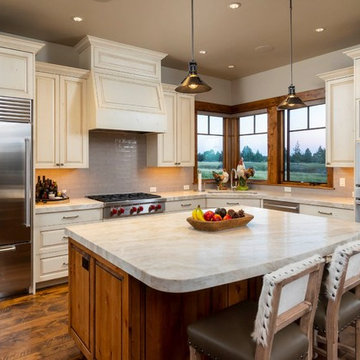
Large country l-shaped kitchen in Other with an undermount sink, raised-panel cabinets, beige cabinets, grey splashback, stainless steel appliances, with island, beige benchtop, subway tile splashback, dark hardwood floors and brown floor.
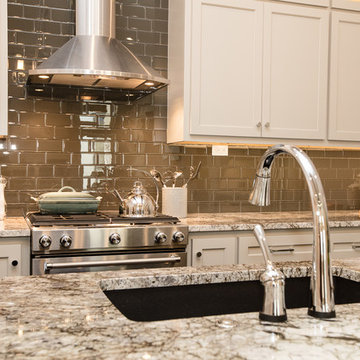
This is an example of a large transitional l-shaped kitchen in Other with an undermount sink, shaker cabinets, beige cabinets, granite benchtops, multi-coloured splashback, glass tile splashback, stainless steel appliances, dark hardwood floors, with island, brown floor and multi-coloured benchtop.
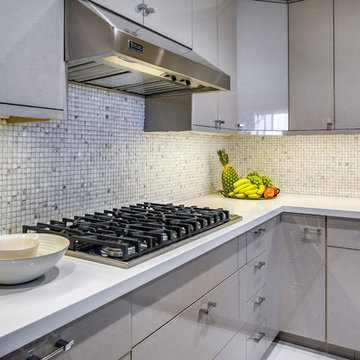
A better view of the reface work using the Textil Plata finish. It's a linen pattern under high gloss UV lacquer.
Design by Ernesto Garcia Design
Photos by SpartaPhoto - Alex Rentzis
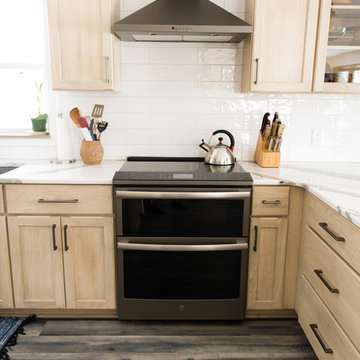
This is an example of a mid-sized transitional u-shaped separate kitchen in Other with an undermount sink, flat-panel cabinets, beige cabinets, quartz benchtops, white splashback, subway tile splashback, black appliances, vinyl floors, a peninsula, brown floor and white benchtop.
Kitchen with an Undermount Sink and Beige Cabinets Design Ideas
1