Kitchen with Beaded Inset Cabinets and Beige Cabinets Design Ideas
Refine by:
Budget
Sort by:Popular Today
1 - 20 of 4,156 photos
Item 1 of 3

Beautiful Joinery concept in an apartment in Essen (Germany)
Inspiration for a mid-sized contemporary galley separate kitchen in Melbourne with a drop-in sink, beaded inset cabinets, beige cabinets, marble benchtops, white splashback, marble splashback, stainless steel appliances, medium hardwood floors, with island, beige floor, white benchtop and wallpaper.
Inspiration for a mid-sized contemporary galley separate kitchen in Melbourne with a drop-in sink, beaded inset cabinets, beige cabinets, marble benchtops, white splashback, marble splashback, stainless steel appliances, medium hardwood floors, with island, beige floor, white benchtop and wallpaper.
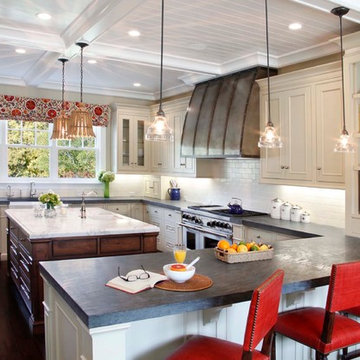
Named for its enduring beauty and timeless architecture – Magnolia is an East Coast Hampton Traditional design. Boasting a main foyer that offers a stunning custom built wall paneled system that wraps into the framed openings of the formal dining and living spaces. Attention is drawn to the fine tile and granite selections with open faced nailed wood flooring, and beautiful furnishings. This Magnolia, a Markay Johnson crafted masterpiece, is inviting in its qualities, comfort of living, and finest of details.
Builder: Markay Johnson Construction
Architect: John Stewart Architects
Designer: KFR Design
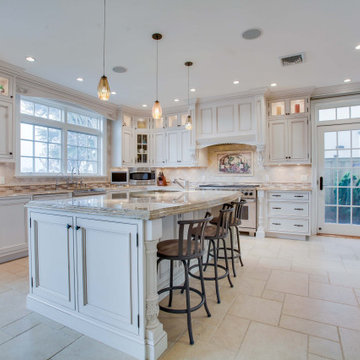
Inspiration for a traditional u-shaped kitchen in New York with a farmhouse sink, beaded inset cabinets, beige cabinets, beige splashback, stainless steel appliances, with island, beige floor and beige benchtop.
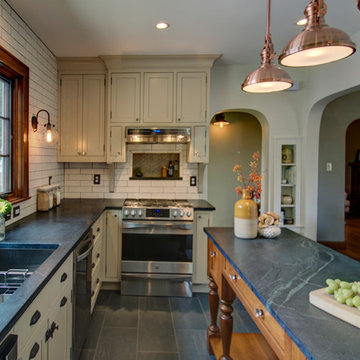
"A Kitchen for Architects" by Jamee Parish Architects, LLC. This project is within an old 1928 home. The kitchen was expanded and a small addition was added to provide a mudroom and powder room. It was important the the existing character in this home be complimented and mimicked in the new spaces.

Rob Karosis
Traditional u-shaped kitchen in New York with a farmhouse sink, beaded inset cabinets, beige cabinets, white splashback and stainless steel appliances.
Traditional u-shaped kitchen in New York with a farmhouse sink, beaded inset cabinets, beige cabinets, white splashback and stainless steel appliances.
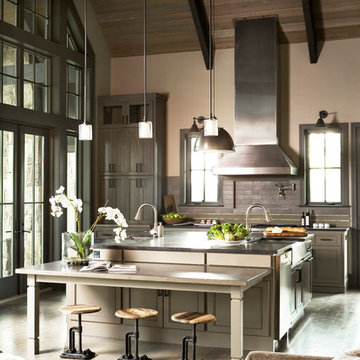
Rachael Boling Photography
This is an example of a large contemporary u-shaped eat-in kitchen in Other with a farmhouse sink, beaded inset cabinets, beige cabinets, soapstone benchtops, black splashback, subway tile splashback, stainless steel appliances, medium hardwood floors, with island, beige floor and black benchtop.
This is an example of a large contemporary u-shaped eat-in kitchen in Other with a farmhouse sink, beaded inset cabinets, beige cabinets, soapstone benchtops, black splashback, subway tile splashback, stainless steel appliances, medium hardwood floors, with island, beige floor and black benchtop.
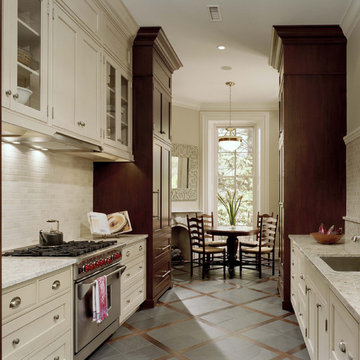
Photography: Barry Halkin
Photo of a traditional galley eat-in kitchen in Philadelphia with panelled appliances, beaded inset cabinets, beige cabinets, an undermount sink, beige splashback and limestone splashback.
Photo of a traditional galley eat-in kitchen in Philadelphia with panelled appliances, beaded inset cabinets, beige cabinets, an undermount sink, beige splashback and limestone splashback.
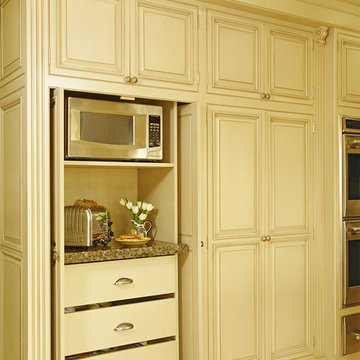
This stately Tudor, located in Bloomfield Hills needed a kitchen that reflected the grandeur of the exterior architecture. Plato Woodwork custom cabinetry was the client's first choice and she was immediately drawn to the subtle amenities like carved turnings, corbels and hand-applied glaze. The coffered ceiling over the island gave additional warmth to the room. Choosing Subzero and Wolf appliances that could be completely integrated was key to the design.
Beth Singer Photography
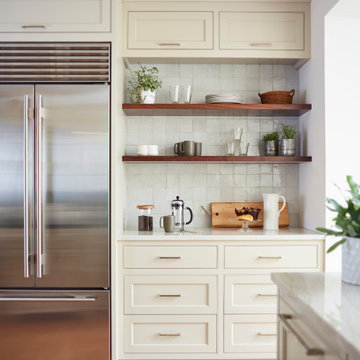
Design ideas for a mid-sized transitional u-shaped separate kitchen in Richmond with an undermount sink, beaded inset cabinets, beige cabinets, quartzite benchtops, white splashback, terra-cotta splashback, stainless steel appliances, medium hardwood floors, with island, brown floor and beige benchtop.

This kitchen was proudly designed and built by Vineuve. We spared no expense on its transformation and the result has been well worth the care and effort. We prioritized function, longevity, and a clean, bright aesthetic while preserving the existing character of the space.

Hamptons-Inspired Kitchen
One cannot help but feel a distinct sense of serenity and timeless beauty when entering this Hamptons-style kitchen. Bathed in natural light and shimmering with inspired accents and details, this complete kitchen transformation is at once elegant and inviting. Plans and elevations were conceived to create balance and function without sacrificing harmony and visual intrigue.
A metal custom hood, with an eye-catching brass band and impeccably balanced cabinets on either side, provides a strong focal point for the kitchen, which can be viewed from the adjacent living room. Brass faucets, hardware and light fixtures complement and draw further attention to this anchoring element. A wall of glass cabinetry enhances the existing windows and pleasantly expands the sense of openness in the space.
Taj Mahal quartzite blends gracefully with the cabinet finishes. Cream-tone, herringbone tiles are custom-cut into different patterns to create a sense of visual movement as the eyes move across the room. An elegant, marble-top island paired with sumptuous, leather-covered stools, not only offers extra counterspace, but also an ideal gathering place for loved ones to enjoy.
This unforgettable kitchen gem shines even brighter with the addition of glass cabinets, designed to display the client’s collection of Portmeirion china. Careful consideration was given to the selection of stone for the countertops, as well as the color of paint for the cabinets, to highlight this inspiring collection.
Breakfast room
A thoughtfully blended mix of furniture styles introduces a splash of European charm to this Hamptons-style kitchen, with French, cane-back chairs providing a sense of airy elegance and delight.
A performance velvet adorns the banquette, which is piled high with lush cushions for optimal comfort while lounging in the room. Another layer of texture is achieved with a wool area rug that defines and accentuates this gorgeous breakfast nook with sprawling views of the outdoors.
Finishing features include drapery fabric and Brunschwig and Fils Bird and Thistle paper, whose natural, botanic pattern combines with the beautiful vistas of the backyard to inspire a sense of being in a botanical, outdoor wonderland.
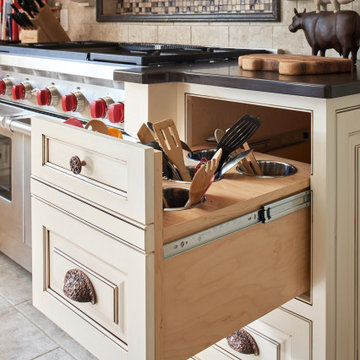
Design ideas for a large l-shaped kitchen in Other with a farmhouse sink, beaded inset cabinets, beige cabinets, quartz benchtops, beige splashback, porcelain splashback, stainless steel appliances, porcelain floors, with island, beige floor and brown benchtop.
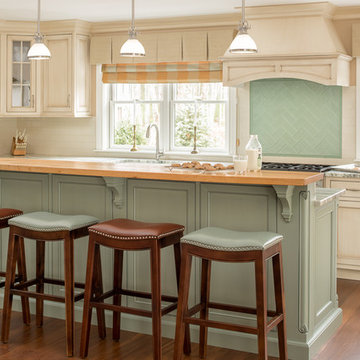
Design ideas for a traditional u-shaped separate kitchen in Portland Maine with with island, beaded inset cabinets, beige cabinets, green splashback, glass tile splashback, stainless steel appliances, medium hardwood floors, a farmhouse sink and brown floor.
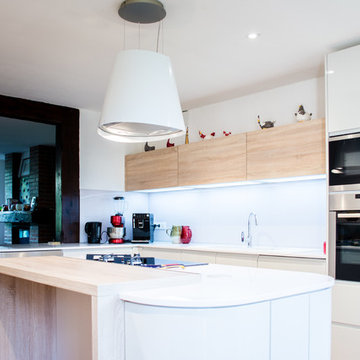
Cuisines Sumela
This is an example of a large modern l-shaped open plan kitchen in Lyon with a double-bowl sink, beaded inset cabinets, beige cabinets, quartzite benchtops, white splashback, glass sheet splashback, stainless steel appliances, brick floors, with island and red floor.
This is an example of a large modern l-shaped open plan kitchen in Lyon with a double-bowl sink, beaded inset cabinets, beige cabinets, quartzite benchtops, white splashback, glass sheet splashback, stainless steel appliances, brick floors, with island and red floor.
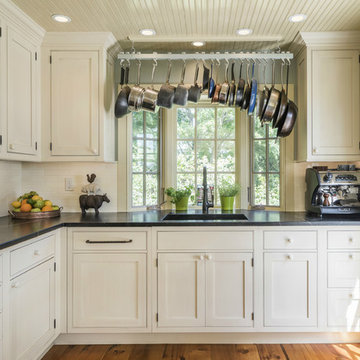
Historic Madison home on the water designed by Gail Bolling
Madison, Connecticut To get more detailed information copy and paste this link into your browser. https://thekitchencompany.com/blog/featured-kitchen-historic-home-water, Photographer, Dennis Carbo
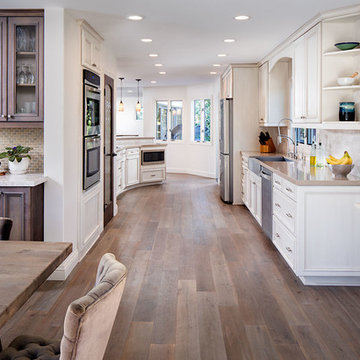
Conceptually the Clark Street remodel began with an idea of creating a new entry. The existing home foyer was non-existent and cramped with the back of the stair abutting the front door. By defining an exterior point of entry and creating a radius interior stair, the home instantly opens up and becomes more inviting. From there, further connections to the exterior were made through large sliding doors and a redesigned exterior deck. Taking advantage of the cool coastal climate, this connection to the exterior is natural and seamless
Photos by Zack Benson
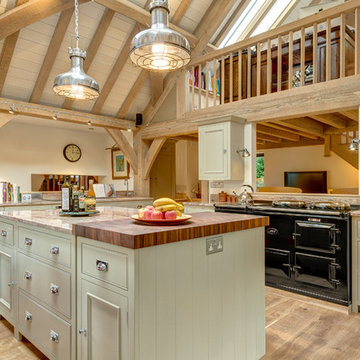
A classic Neptune kitchen, designed by Distinctly Living and built into a wonderful Carpenter Oak extension at a riverside house in Dartmouth, South Devon. Photo Styling Jan Cadle, Colin Cadle Photography
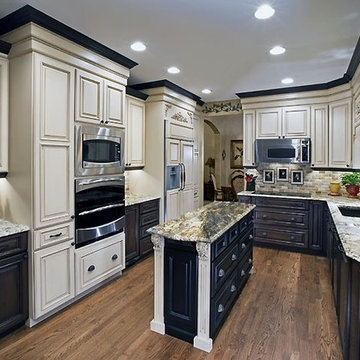
Mixing two different wood stains, white painted cabinets and different decorative trim. Finding a home for the pet bowls. Adding drama over the sink. Cabinets to the ceiling, stacked heights
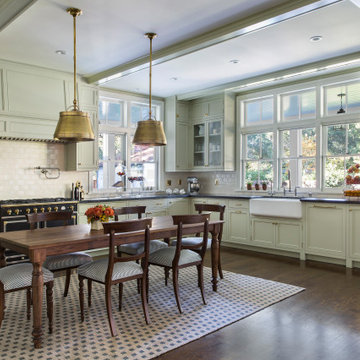
Complete Renovation
Build: EBCON Corporation
Design: Tineke Triggs - Artistic Designs for Living
Architecture: Tim Barber and Kirk Snyder
Landscape: John Dahlrymple Landscape Architecture
Photography: Laura Hull

Expansive custom kitchen includes a large main kitchen, breakfast room, separate chef's kitchen, and a large walk-in pantry. Vaulted ceiling with exposed beams shows the craftsmanship of the timber framing. Custom cabinetry and metal range hoods by Ayr Cabinet Company, Nappanee. Design by InDesign, Charlevoix.
General Contracting by Martin Bros. Contracting, Inc.; Architectural Drawings by James S. Bates, Architect; Design by InDesign; Photography by Marie Martin Kinney.
Kitchen with Beaded Inset Cabinets and Beige Cabinets Design Ideas
1