Kitchen with Beige Cabinets and Granite Benchtops Design Ideas
Sort by:Popular Today
21 - 40 of 13,939 photos
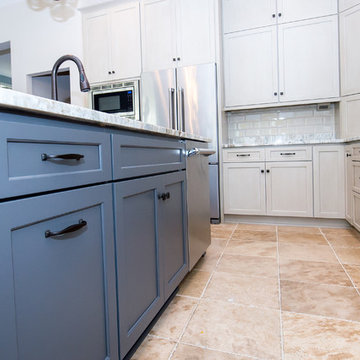
Ashley Smith, Charleston Realty Pics
This is an example of a transitional l-shaped open plan kitchen in Charleston with a single-bowl sink, shaker cabinets, beige cabinets, granite benchtops, beige splashback, subway tile splashback, stainless steel appliances, porcelain floors and with island.
This is an example of a transitional l-shaped open plan kitchen in Charleston with a single-bowl sink, shaker cabinets, beige cabinets, granite benchtops, beige splashback, subway tile splashback, stainless steel appliances, porcelain floors and with island.
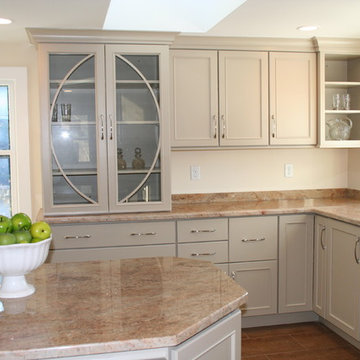
This transitional kitchen was created using Dura Supreme cabinetry with Chapel Hill doors in the color latte, along with Vyara gold granite.
Inspiration for a transitional l-shaped open plan kitchen in Boston with an undermount sink, flat-panel cabinets, beige cabinets, granite benchtops, stainless steel appliances, terra-cotta floors and with island.
Inspiration for a transitional l-shaped open plan kitchen in Boston with an undermount sink, flat-panel cabinets, beige cabinets, granite benchtops, stainless steel appliances, terra-cotta floors and with island.
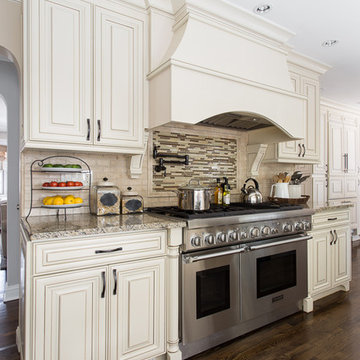
Classic Family Kitchen Renovation - Long Island, New York
Interior Design: Jeanne Campana Design
Photo of a large traditional galley separate kitchen in New York with a farmhouse sink, raised-panel cabinets, beige cabinets, granite benchtops, beige splashback, glass tile splashback, stainless steel appliances, dark hardwood floors and a peninsula.
Photo of a large traditional galley separate kitchen in New York with a farmhouse sink, raised-panel cabinets, beige cabinets, granite benchtops, beige splashback, glass tile splashback, stainless steel appliances, dark hardwood floors and a peninsula.
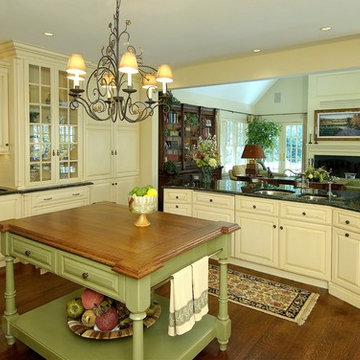
Design ideas for a large traditional l-shaped open plan kitchen in Philadelphia with a double-bowl sink, raised-panel cabinets, beige cabinets, granite benchtops, beige splashback, ceramic splashback, panelled appliances, dark hardwood floors and multiple islands.
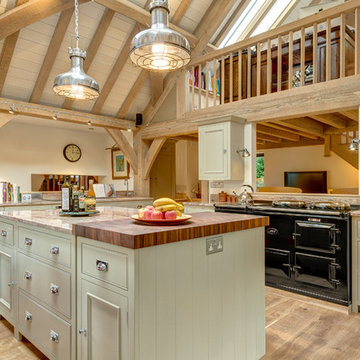
A classic Neptune kitchen, designed by Distinctly Living and built into a wonderful Carpenter Oak extension at a riverside house in Dartmouth, South Devon. Photo Styling Jan Cadle, Colin Cadle Photography
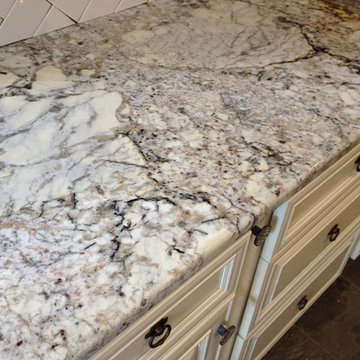
White Springs Granite
Design ideas for a traditional single-wall eat-in kitchen in Nashville with raised-panel cabinets, beige cabinets, granite benchtops, beige splashback, ceramic splashback and slate floors.
Design ideas for a traditional single-wall eat-in kitchen in Nashville with raised-panel cabinets, beige cabinets, granite benchtops, beige splashback, ceramic splashback and slate floors.
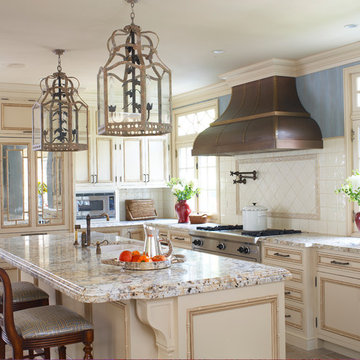
This is an example of a l-shaped eat-in kitchen in New York with a double-bowl sink, recessed-panel cabinets, beige cabinets, granite benchtops, white splashback, ceramic splashback, stainless steel appliances, limestone floors and with island.
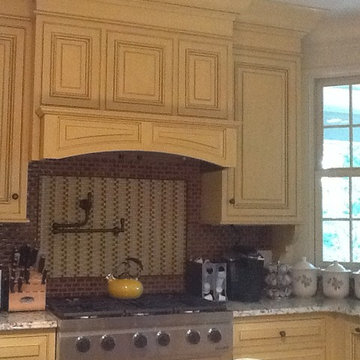
Krl
Inspiration for a mid-sized traditional separate kitchen in Other with beaded inset cabinets, beige cabinets, granite benchtops, beige splashback, porcelain splashback, stainless steel appliances and with island.
Inspiration for a mid-sized traditional separate kitchen in Other with beaded inset cabinets, beige cabinets, granite benchtops, beige splashback, porcelain splashback, stainless steel appliances and with island.
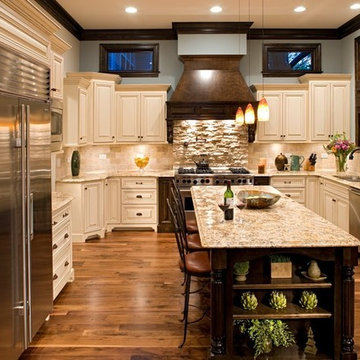
This kitchen features Venetian Gold Granite Counter tops, White Linen glazed custom cabinetry on the parameter and Gunstock stain on the island, the vent hood and around the stove. The Flooring is American Walnut in varying sizes. There is a natural stacked stone on as the backsplash under the hood with a travertine subway tile acting as the backsplash under the cabinetry. Two tones of wall paint were used in the kitchen. Oyster bar is found as well as Morning Fog.
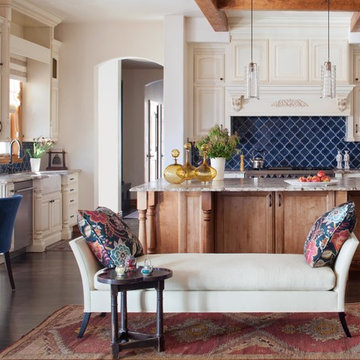
Kitchen
Photo of a mid-sized traditional l-shaped eat-in kitchen in Denver with a farmhouse sink, raised-panel cabinets, beige cabinets, blue splashback, granite benchtops, ceramic splashback, stainless steel appliances, dark hardwood floors and with island.
Photo of a mid-sized traditional l-shaped eat-in kitchen in Denver with a farmhouse sink, raised-panel cabinets, beige cabinets, blue splashback, granite benchtops, ceramic splashback, stainless steel appliances, dark hardwood floors and with island.
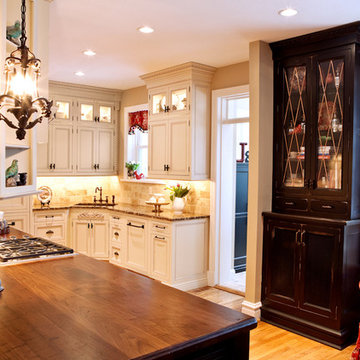
Denash Photography, Designed by Jenny Rausch
Kitchen view of angled corner granite undermount sink. Wood paneled refrigerator, wood flooring, island wood countertop, perimeter granite countertop, inset cabinetry, and decorative accents.
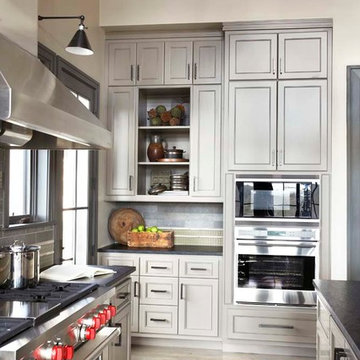
The design of this refined mountain home is rooted in its natural surroundings. Boasting a color palette of subtle earthy grays and browns, the home is filled with natural textures balanced with sophisticated finishes and fixtures. The open floorplan ensures visibility throughout the home, preserving the fantastic views from all angles. Furnishings are of clean lines with comfortable, textured fabrics. Contemporary accents are paired with vintage and rustic accessories.
To achieve the LEED for Homes Silver rating, the home includes such green features as solar thermal water heating, solar shading, low-e clad windows, Energy Star appliances, and native plant and wildlife habitat.
Rachael Boling Photography
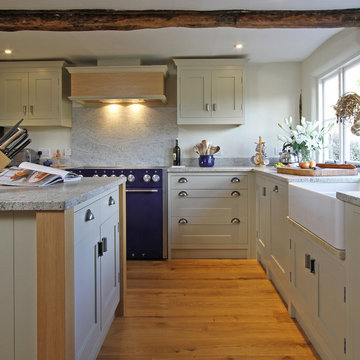
This kitchen used an in-frame design with mainly one painted colour, that being the Farrow & Ball Old White. This was accented with natural oak on the island unit pillars and on the bespoke cooker hood canopy. The Island unit features slide away tray storage on one side with tongue and grove panelling most of the way round. All of the Cupboard internals in this kitchen where clad in a Birch veneer.
The main Focus of the kitchen was a Mercury Range Cooker in Blueberry. Above the Mercury cooker was a bespoke hood canopy designed to be at the correct height in a very low ceiling room. The sink and tap where from Franke, the sink being a VBK 720 twin bowl ceramic sink and a Franke Venician tap in chrome.
The whole kitchen was topped of in a beautiful granite called Ivory Fantasy in a 30mm thickness with pencil round edge profile.
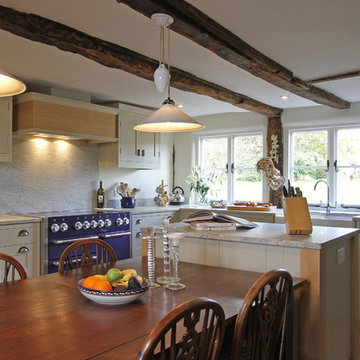
This kitchen used an in-frame design with mainly one painted colour, that being the Farrow & Ball Old White. This was accented with natural oak on the island unit pillars and on the bespoke cooker hood canopy. The Island unit features slide away tray storage on one side with tongue and grove panelling most of the way round. All of the Cupboard internals in this kitchen where clad in a Birch veneer.
The main Focus of the kitchen was a Mercury Range Cooker in Blueberry. Above the Mercury cooker was a bespoke hood canopy designed to be at the correct height in a very low ceiling room. The sink and tap where from Franke, the sink being a VBK 720 twin bowl ceramic sink and a Franke Venician tap in chrome.
The whole kitchen was topped of in a beautiful granite called Ivory Fantasy in a 30mm thickness with pencil round edge profile.

Good example of tone of tone glazing with the perimeter cabinets in shades of cream contrasted with the center island in khaki glaze. Vent hood is glazed taupe tones to pull out color in the accent tiles behind the cook top.
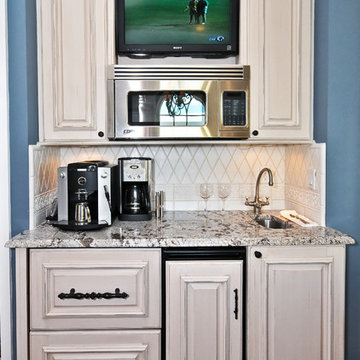
This is an example of a mediterranean kitchen in Other with granite benchtops, raised-panel cabinets and beige cabinets.
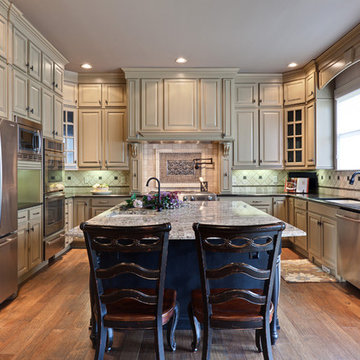
Designer: Teri Turan
Photography: Sacha Griffin
Traditional u-shaped kitchen in Atlanta with stainless steel appliances, granite benchtops, raised-panel cabinets and beige cabinets.
Traditional u-shaped kitchen in Atlanta with stainless steel appliances, granite benchtops, raised-panel cabinets and beige cabinets.
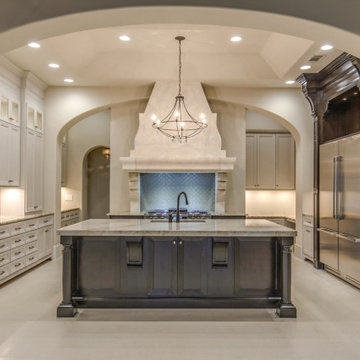
Large mediterranean u-shaped kitchen in Houston with an undermount sink, shaker cabinets, beige cabinets, granite benchtops, beige splashback, stainless steel appliances, porcelain floors, with island, beige floor, beige benchtop and glass tile splashback.
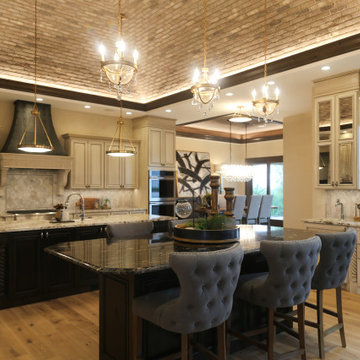
Design ideas for a large u-shaped eat-in kitchen in Other with a farmhouse sink, raised-panel cabinets, beige cabinets, granite benchtops, beige splashback, porcelain splashback, stainless steel appliances, medium hardwood floors, multiple islands, brown floor, black benchtop and vaulted.
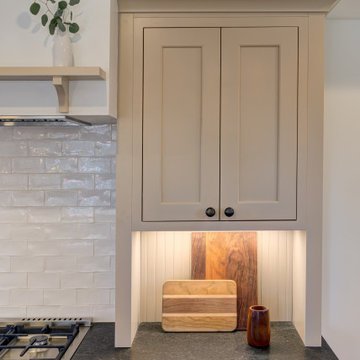
Photo of a mid-sized country l-shaped open plan kitchen in DC Metro with a farmhouse sink, shaker cabinets, beige cabinets, granite benchtops, white splashback, subway tile splashback, stainless steel appliances, light hardwood floors, with island and black benchtop.
Kitchen with Beige Cabinets and Granite Benchtops Design Ideas
2