Kitchen with Beige Cabinets and Matchstick Tile Splashback Design Ideas
Refine by:
Budget
Sort by:Popular Today
41 - 60 of 382 photos
Item 1 of 3
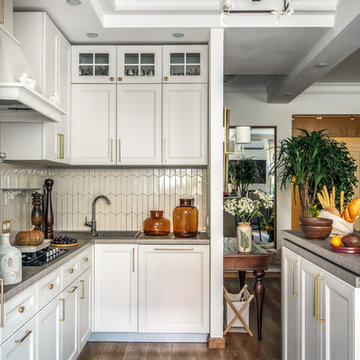
Роман Спиридонов
Inspiration for a mid-sized transitional l-shaped kitchen in Other with beige cabinets, laminate benchtops, beige splashback, matchstick tile splashback, laminate floors, with island, a drop-in sink, recessed-panel cabinets, brown floor and grey benchtop.
Inspiration for a mid-sized transitional l-shaped kitchen in Other with beige cabinets, laminate benchtops, beige splashback, matchstick tile splashback, laminate floors, with island, a drop-in sink, recessed-panel cabinets, brown floor and grey benchtop.
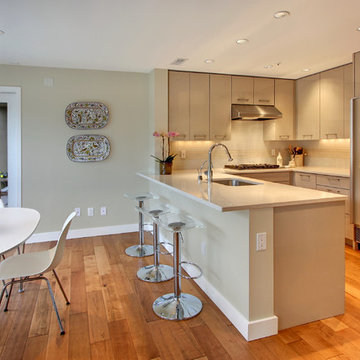
Inspiration for a mid-sized contemporary u-shaped eat-in kitchen with an undermount sink, flat-panel cabinets, beige cabinets, beige splashback, matchstick tile splashback, panelled appliances, quartz benchtops, dark hardwood floors, with island and brown floor.
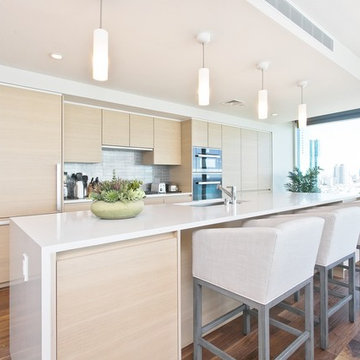
Inspiration for a beach style galley kitchen in Hawaii with a single-bowl sink, flat-panel cabinets, beige cabinets, metallic splashback, matchstick tile splashback, panelled appliances, medium hardwood floors, with island and brown floor.
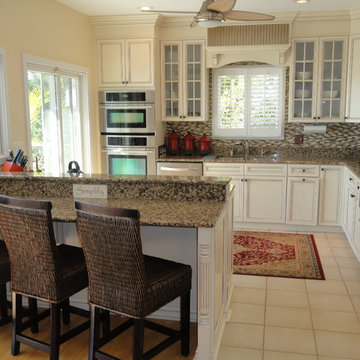
Design ideas for a mid-sized contemporary l-shaped eat-in kitchen in Baltimore with a double-bowl sink, shaker cabinets, beige cabinets, granite benchtops, multi-coloured splashback, matchstick tile splashback, stainless steel appliances, ceramic floors and a peninsula.
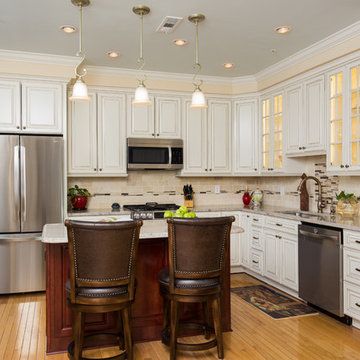
John Body
This is an example of a large mediterranean l-shaped kitchen in DC Metro with an undermount sink, raised-panel cabinets, beige cabinets, multi-coloured splashback, matchstick tile splashback, stainless steel appliances, medium hardwood floors, with island and orange floor.
This is an example of a large mediterranean l-shaped kitchen in DC Metro with an undermount sink, raised-panel cabinets, beige cabinets, multi-coloured splashback, matchstick tile splashback, stainless steel appliances, medium hardwood floors, with island and orange floor.
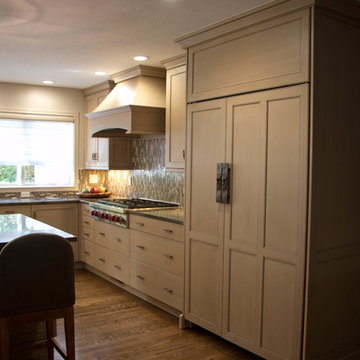
Cladding a 42" wide refrigerator with wood panels that match the cabinetry provides a clean look. If the fridge was not paneled it would take away from the tile work and the decorative hood.
Interior Designer Patra Attig
Amanda Lee Neiges
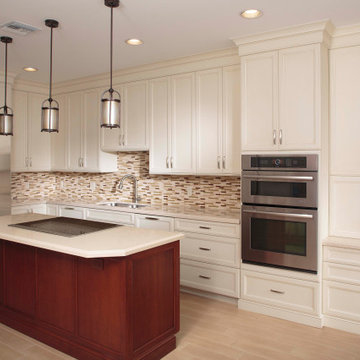
This is an example of a transitional l-shaped kitchen in Miami with an undermount sink, recessed-panel cabinets, beige cabinets, multi-coloured splashback, matchstick tile splashback, stainless steel appliances, with island, beige floor and beige benchtop.
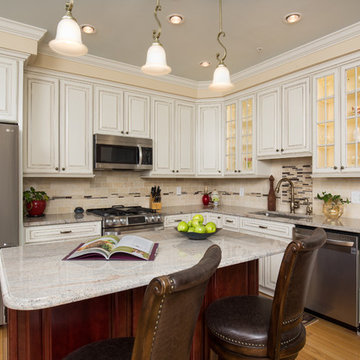
John Body
Photo of a large mediterranean l-shaped kitchen in DC Metro with an undermount sink, raised-panel cabinets, beige cabinets, multi-coloured splashback, matchstick tile splashback, stainless steel appliances, medium hardwood floors, with island and orange floor.
Photo of a large mediterranean l-shaped kitchen in DC Metro with an undermount sink, raised-panel cabinets, beige cabinets, multi-coloured splashback, matchstick tile splashback, stainless steel appliances, medium hardwood floors, with island and orange floor.
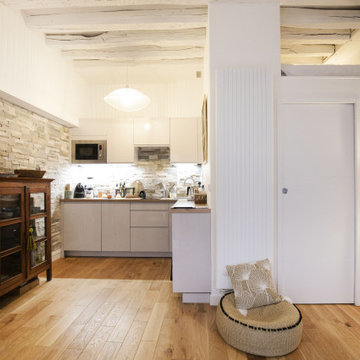
Inspiration for a small traditional l-shaped open plan kitchen in Other with light hardwood floors, beige floor, exposed beam, a single-bowl sink, beige cabinets, laminate benchtops, grey splashback, matchstick tile splashback, stainless steel appliances, no island and beige benchtop.
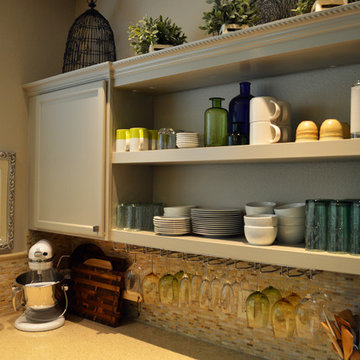
We removed 2 cabinets and replaced them with shelves for commonly used dishware and glasses. Its also right next to the dishwasher for convenience. We also added the wine glass racks and crown molding to tie it all together.
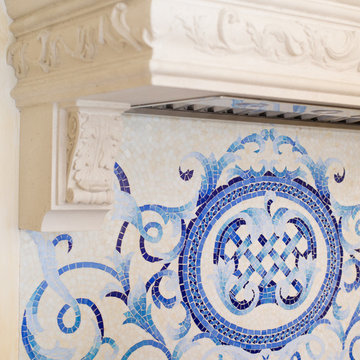
Photography by Cristopher Nolasco
Custom Acanthus Mosaic backsplash in Quartz, Lapis Lazuli, Blue Spinel and Mica jewel glass Color
Inspiration for a large mediterranean l-shaped eat-in kitchen in Los Angeles with an undermount sink, raised-panel cabinets, beige cabinets, granite benchtops, grey splashback, matchstick tile splashback, stainless steel appliances, porcelain floors and with island.
Inspiration for a large mediterranean l-shaped eat-in kitchen in Los Angeles with an undermount sink, raised-panel cabinets, beige cabinets, granite benchtops, grey splashback, matchstick tile splashback, stainless steel appliances, porcelain floors and with island.
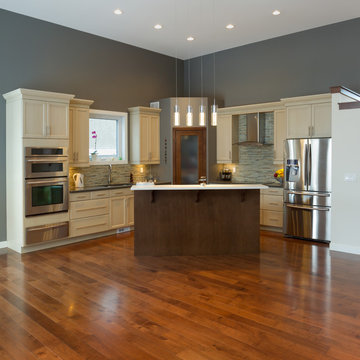
Design ideas for a mid-sized transitional l-shaped open plan kitchen in Dallas with an undermount sink, recessed-panel cabinets, beige cabinets, quartz benchtops, white splashback, matchstick tile splashback, stainless steel appliances, medium hardwood floors, with island, brown floor and white benchtop.
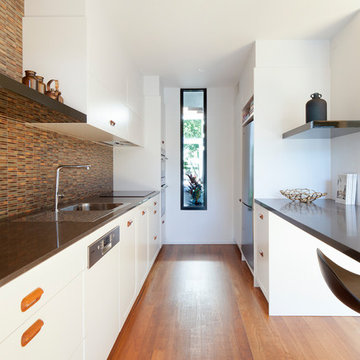
Photo Credit: Shania Shegedyn
Photo of a mid-sized contemporary galley eat-in kitchen in Melbourne with a drop-in sink, shaker cabinets, beige cabinets, multi-coloured splashback, matchstick tile splashback, stainless steel appliances, medium hardwood floors, with island, beige floor and grey benchtop.
Photo of a mid-sized contemporary galley eat-in kitchen in Melbourne with a drop-in sink, shaker cabinets, beige cabinets, multi-coloured splashback, matchstick tile splashback, stainless steel appliances, medium hardwood floors, with island, beige floor and grey benchtop.
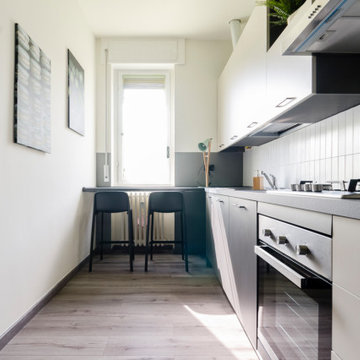
Quando lo spazio a disposizione è poco, il budget è limitato e vuoi ottimizzare l'investimento destinando il tuo immobile alla Microricettività, diventa fondamentale essere strategici nelle scelte da fare che non possono essere subordinate al gusto personale, ma ad una corretta analisi del target cui ci si vuole rivolgere per la vendita dei pernotti. Se poi l'appartamento è disabitato da diverso tempo diventa ancor più decisivo rivolgersi ad un professionista che sia in grado di gestire un restyling degli spazi in chiave home staging destinato alla microricettività. E' il caso di questo grande monolocale con cucina ed ingresso separato, uno spazio dedicato ad armadio (tipo cabina armadio) e bagno di pertinenza. Per ottimizzare le risorse, tempo ed investimenti, ho operato delle scelte che fossero in grado di coniugare la caratterizzazione degli ambienti incontrando il gusto del target di riferimento, unendo l'esigenza di immettere l'immobile sul mercato nel più breve tempo possibile. L'esigenza del target identificato, di tipo business, è quella di avere uno spazio confortevole per soggiorni di lavoro che comprenda una cucina funzionale con spazio per i pasti più informali e veloci, le dotazioni utili ad un soggiorno più lungo (ad esempio lavasciuga e lavastoviglie), uno spazio per lavorare da remoto con possibilità di video call, ma che fosse idoneo anche ad accogliere famiglie, fino a 3 + 1 persone. Per soddisfare le esigenze, con occhio attento al budget, alle tempistiche, così come alle procedure necessarie, nell'ambiente principale ho suddiviso lo spazio disponibile suddividendolo in aree. Ho così ricreato uno spazio separato dedicato alla camera da letto, una zona pranzo dedicata a pasti più formali o per più persone e a zona attrezzata per lo smart working ed una zona relax/ospiti con un divano letto singolo sdoppiabile per poter accogliere altre due persone.
Il bagno è stato parzialmente rivisto sostituendo i sanitari con altri di nuova generazione (senza toccare gli impianti, non previsti nel budget) e le parti a specchio inserite nei rivestimenti verticali ora divenute mosaici nelle tonalità presenti in tutta la casa: bianco, grigio e nero.
Parte degli arredi (quelli in legno scuro come le librerie, il mobile tv e il mobile del bagno) sono stati recuperati, ma gli altri arredi sono stati acquistati.
L'intervento maggiore della parte struttura, è avvenuto in cucina dove ho provveduto a sostituire il pavimento e ad ammodernare gli impianti. Anche l'impianto elettrico è stato aggiornato per le parti di competenza. In cucina, oltre agli elettrodomestici normalmente destinati a questa zona della casa, è stata inserita una lavasciuga da incasso. Il progetto completo del living con zona pranzo e la camera da letto li trovi tra i miei progetti "Il monolocale: tutto in un ambiente. Destinazione Microricettività", mentre il progetto del bagno lo trovi tra i miei progetti alla voce "Restyling bagno low cost".
Oltre al divisorio in legno, con top e travi verticali, ho caratterizzato l'appartamento con la tecnica del color blocking in modo da definire le zone, creando continuità per colori e materiali.
Quando si interviene in un progetto di home staging destinato alla microricettività è fondamentale identificare un target di riferimento ed un mood, uno stile, che caratterizzi gli ambienti. Il mood è spesso condizionato dalle risorse a disposizione del progetto (tempistiche e budget) e le esistenze (materiali e arredi). In questo caso ho scelto il mood Technological&Natural.
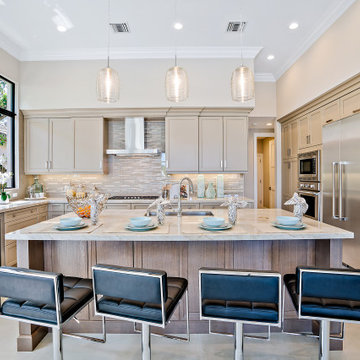
Inspiration for a transitional u-shaped kitchen in Miami with an undermount sink, beige cabinets, beige splashback, matchstick tile splashback, stainless steel appliances, with island, beige floor, grey benchtop and recessed-panel cabinets.
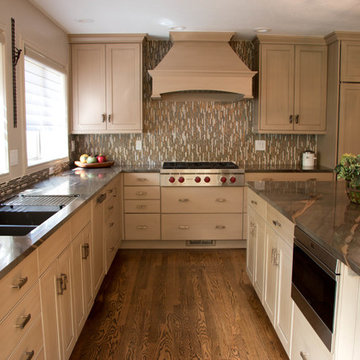
Adding a decorative wood hood and removing the horizontal line of wall cabinets provided space to add the decorative tile that adds the "pop" to this elegant kitchen.
Interior Designer Patra Attig
Custom cabinet hardware by Gail Folwell artist
Amanda Lee Neiges
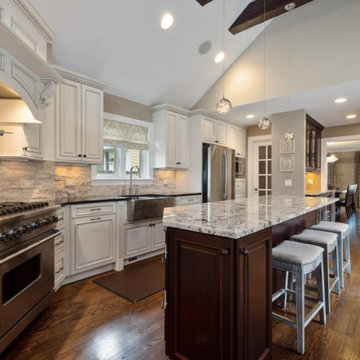
Mid-sized country l-shaped eat-in kitchen in Chicago with a farmhouse sink, raised-panel cabinets, beige cabinets, granite benchtops, beige splashback, matchstick tile splashback, stainless steel appliances, dark hardwood floors, with island, brown floor and multi-coloured benchtop.
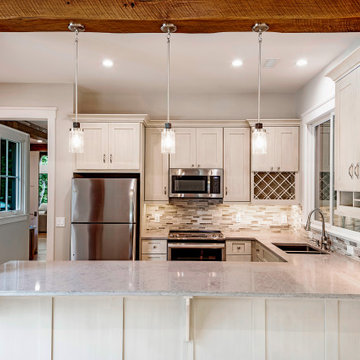
Mother-in Law suite, has it own kitchen with ample space for independent living.
Large arts and crafts u-shaped eat-in kitchen in Other with an undermount sink, shaker cabinets, beige cabinets, quartzite benchtops, multi-coloured splashback, matchstick tile splashback, stainless steel appliances, medium hardwood floors, with island, grey floor, grey benchtop and exposed beam.
Large arts and crafts u-shaped eat-in kitchen in Other with an undermount sink, shaker cabinets, beige cabinets, quartzite benchtops, multi-coloured splashback, matchstick tile splashback, stainless steel appliances, medium hardwood floors, with island, grey floor, grey benchtop and exposed beam.
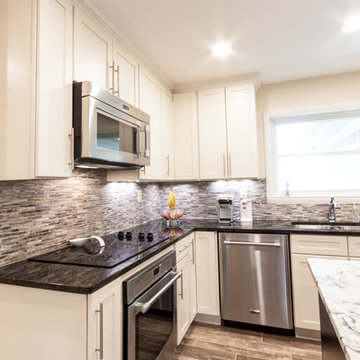
Photo of a mid-sized traditional l-shaped eat-in kitchen in Other with an undermount sink, shaker cabinets, beige cabinets, soapstone benchtops, multi-coloured splashback, matchstick tile splashback, stainless steel appliances, porcelain floors, with island and beige floor.
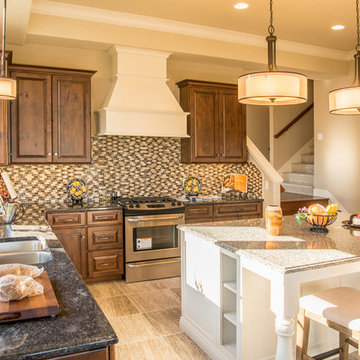
Mid-sized traditional l-shaped eat-in kitchen in Kansas City with an undermount sink, recessed-panel cabinets, beige cabinets, granite benchtops, stainless steel appliances, ceramic floors, with island, beige splashback and matchstick tile splashback.
Kitchen with Beige Cabinets and Matchstick Tile Splashback Design Ideas
3