Kitchen with Beige Cabinets and Medium Hardwood Floors Design Ideas
Refine by:
Budget
Sort by:Popular Today
101 - 120 of 9,565 photos
Item 1 of 3

Transitional galley kitchen in Birmingham with an undermount sink, shaker cabinets, beige cabinets, white splashback, coloured appliances, medium hardwood floors, with island, brown floor and white benchtop.
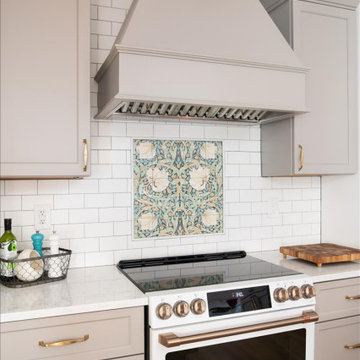
Mid-sized transitional u-shaped eat-in kitchen in Baltimore with a farmhouse sink, shaker cabinets, beige cabinets, quartz benchtops, white splashback, ceramic splashback, white appliances, medium hardwood floors, with island, brown floor and white benchtop.
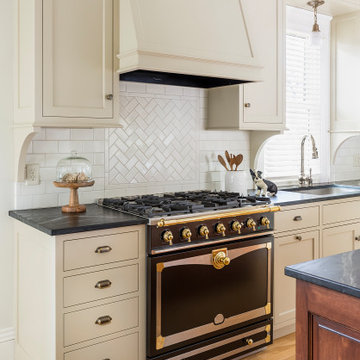
A French range with brass accents complements the era of the home and acts as a beautiful focal point in the room.
Large traditional single-wall separate kitchen in Minneapolis with an undermount sink, flat-panel cabinets, beige cabinets, soapstone benchtops, white splashback, ceramic splashback, black appliances, medium hardwood floors, with island, brown floor and black benchtop.
Large traditional single-wall separate kitchen in Minneapolis with an undermount sink, flat-panel cabinets, beige cabinets, soapstone benchtops, white splashback, ceramic splashback, black appliances, medium hardwood floors, with island, brown floor and black benchtop.

Beautiful project that has rift white oak cabinetry. It's grain matched horizontally. The refrigerator / freezer are panel ready so they're hidden. This project was with JSM Builders and Steamboat Architectural Associates.
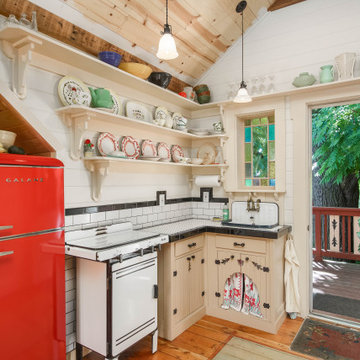
Small country l-shaped kitchen in Portland with a drop-in sink, flat-panel cabinets, beige cabinets, tile benchtops, white splashback, subway tile splashback, coloured appliances, medium hardwood floors, no island, brown floor, white benchtop, vaulted and wood.
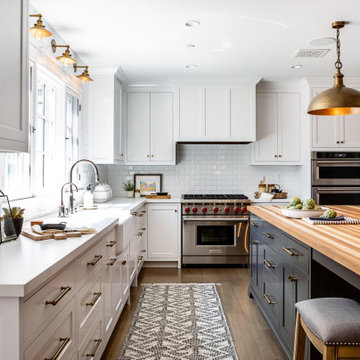
This Altadena home is the perfect example of modern farmhouse flair. The powder room flaunts an elegant mirror over a strapping vanity; the butcher block in the kitchen lends warmth and texture; the living room is replete with stunning details like the candle style chandelier, the plaid area rug, and the coral accents; and the master bathroom’s floor is a gorgeous floor tile.
Project designed by Courtney Thomas Design in La Cañada. Serving Pasadena, Glendale, Monrovia, San Marino, Sierra Madre, South Pasadena, and Altadena.
For more about Courtney Thomas Design, click here: https://www.courtneythomasdesign.com/
To learn more about this project, click here:
https://www.courtneythomasdesign.com/portfolio/new-construction-altadena-rustic-modern/
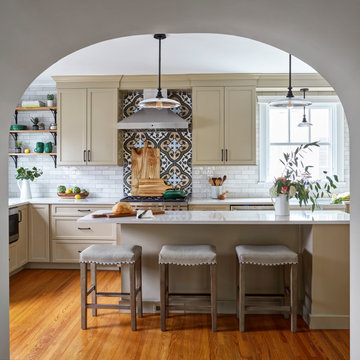
This vintage home was built in 1897 in Downers Grove. The homeowner is an avid chef and needed a better design work flow. She wanted to keep the same vintage feel in the kitchen as throughout the home. We added a work / dining island, new cabinetry and storage, upgraded the cooking equipment and widened and upgraded the windows for additional natural light. We added the archway into the dining room to repeat the original archway elsewhere in the home.
Designed by: Susan Klimala, CKD, CBD
Photography by: Michael Alan Kaskel
For more information on kitchen and bath design ideas go to: www.kitchenstudio-ge.com
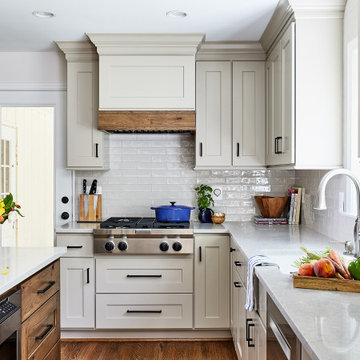
This is an example of a mid-sized transitional l-shaped open plan kitchen in Chicago with an undermount sink, recessed-panel cabinets, beige cabinets, quartz benchtops, white splashback, ceramic splashback, stainless steel appliances, medium hardwood floors, with island, brown floor and white benchtop.
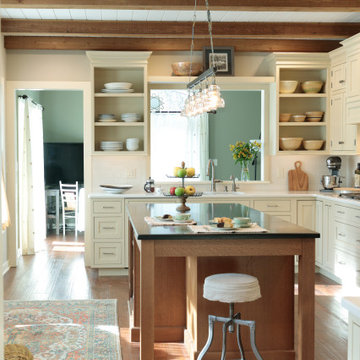
In this 100 year old farmhouse adding a pass through window opened up the space, allowing it to feel like an open concept but without the added construction of taking down a wall. Allowing the residence to be able to communicate and be a part of what is happening in the next room.
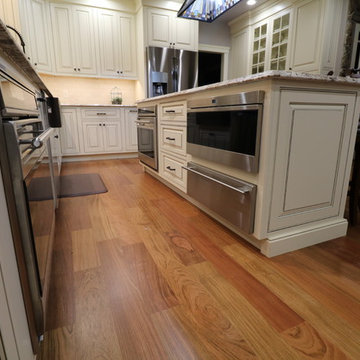
Ted Lochner, CKD, Alban Gega
Design ideas for a mid-sized mediterranean l-shaped open plan kitchen in Boston with a farmhouse sink, beaded inset cabinets, beige cabinets, granite benchtops, beige splashback, subway tile splashback, stainless steel appliances, medium hardwood floors, with island, brown floor and multi-coloured benchtop.
Design ideas for a mid-sized mediterranean l-shaped open plan kitchen in Boston with a farmhouse sink, beaded inset cabinets, beige cabinets, granite benchtops, beige splashback, subway tile splashback, stainless steel appliances, medium hardwood floors, with island, brown floor and multi-coloured benchtop.
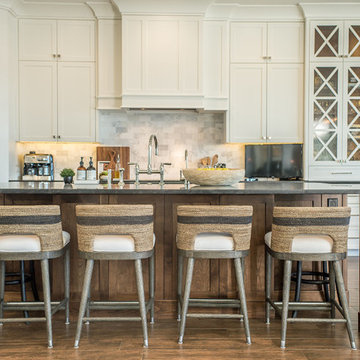
Large beach style eat-in kitchen in Orlando with shaker cabinets, white splashback, medium hardwood floors, with island, brown floor, beige cabinets, marble splashback and grey benchtop.
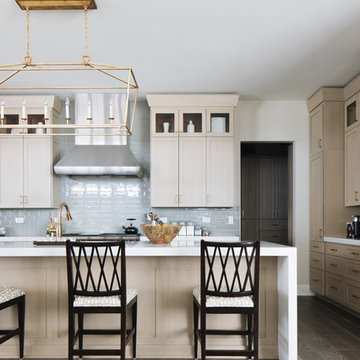
Inspiration for a large transitional u-shaped kitchen in Chicago with an undermount sink, shaker cabinets, beige cabinets, quartz benchtops, glass tile splashback, stainless steel appliances, medium hardwood floors, with island, brown floor and white benchtop.
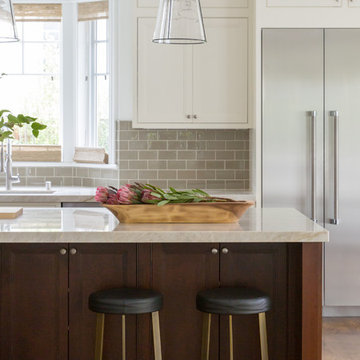
Photo by Suzanna Scott.
This is an example of a transitional galley kitchen in San Francisco with an undermount sink, beaded inset cabinets, beige cabinets, beige splashback, subway tile splashback, stainless steel appliances, medium hardwood floors, with island, brown floor and beige benchtop.
This is an example of a transitional galley kitchen in San Francisco with an undermount sink, beaded inset cabinets, beige cabinets, beige splashback, subway tile splashback, stainless steel appliances, medium hardwood floors, with island, brown floor and beige benchtop.
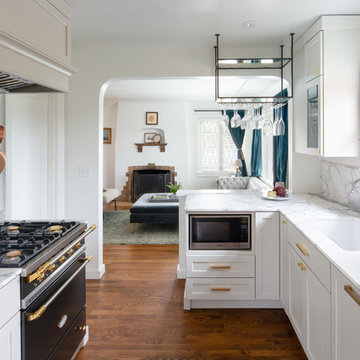
By incorporating smaller appliances and custom-built pieces, the space feels larger, everything fits and the newly imagined spaces feel airy and light. We installed a Lacanche Cormatin and accented the black of the range with a slab of absolutely stunning Statuario marble with dramatic gray and black veining. Our built-in 24" fridge allows the working side of the kitchen to function as if it's twice as large.
Photo by Wynne Earle Photography
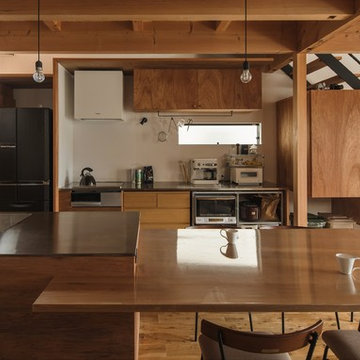
収納をテーマにした家
Small asian galley open plan kitchen in Other with an integrated sink, beige cabinets, stainless steel benchtops, white splashback, ceramic splashback, stainless steel appliances, medium hardwood floors, with island, beige floor, grey benchtop and flat-panel cabinets.
Small asian galley open plan kitchen in Other with an integrated sink, beige cabinets, stainless steel benchtops, white splashback, ceramic splashback, stainless steel appliances, medium hardwood floors, with island, beige floor, grey benchtop and flat-panel cabinets.
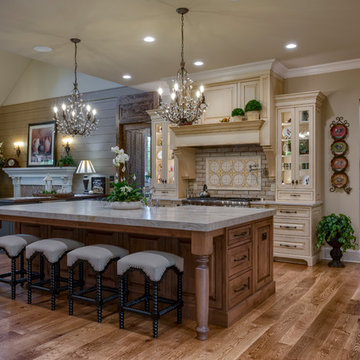
This Beautiful Country Farmhouse rests upon 5 acres among the most incredible large Oak Trees and Rolling Meadows in all of Asheville, North Carolina. Heart-beats relax to resting rates and warm, cozy feelings surplus when your eyes lay on this astounding masterpiece. The long paver driveway invites with meticulously landscaped grass, flowers and shrubs. Romantic Window Boxes accentuate high quality finishes of handsomely stained woodwork and trim with beautifully painted Hardy Wood Siding. Your gaze enhances as you saunter over an elegant walkway and approach the stately front-entry double doors. Warm welcomes and good times are happening inside this home with an enormous Open Concept Floor Plan. High Ceilings with a Large, Classic Brick Fireplace and stained Timber Beams and Columns adjoin the Stunning Kitchen with Gorgeous Cabinets, Leathered Finished Island and Luxurious Light Fixtures. There is an exquisite Butlers Pantry just off the kitchen with multiple shelving for crystal and dishware and the large windows provide natural light and views to enjoy. Another fireplace and sitting area are adjacent to the kitchen. The large Master Bath boasts His & Hers Marble Vanity's and connects to the spacious Master Closet with built-in seating and an island to accommodate attire. Upstairs are three guest bedrooms with views overlooking the country side. Quiet bliss awaits in this loving nest amiss the sweet hills of North Carolina.
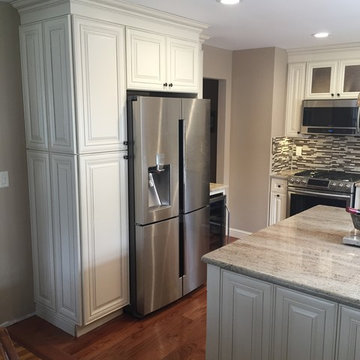
Mid-sized contemporary l-shaped eat-in kitchen in New York with an undermount sink, raised-panel cabinets, beige cabinets, multi-coloured splashback, matchstick tile splashback, stainless steel appliances, medium hardwood floors, with island and granite benchtops.
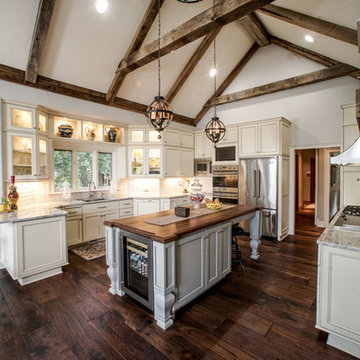
Photo of a traditional u-shaped kitchen in Milwaukee with beaded inset cabinets, beige cabinets, wood benchtops, white splashback, stainless steel appliances, medium hardwood floors and with island.
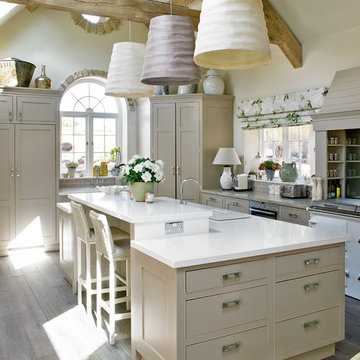
Nick Smith www.nsphotography.co.uk
Large u-shaped separate kitchen in London with flat-panel cabinets, beige cabinets, stainless steel appliances, medium hardwood floors and with island.
Large u-shaped separate kitchen in London with flat-panel cabinets, beige cabinets, stainless steel appliances, medium hardwood floors and with island.
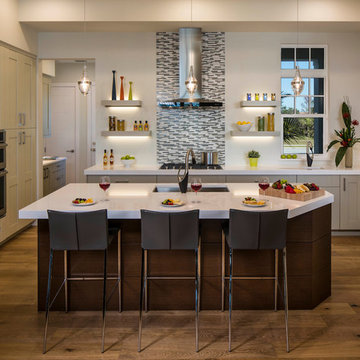
Photo of a large transitional u-shaped kitchen in Tampa with an undermount sink, shaker cabinets, beige cabinets, multi-coloured splashback, matchstick tile splashback, stainless steel appliances, medium hardwood floors and with island.
Kitchen with Beige Cabinets and Medium Hardwood Floors Design Ideas
6