Kitchen with Beige Cabinets and Medium Hardwood Floors Design Ideas
Refine by:
Budget
Sort by:Popular Today
81 - 100 of 9,565 photos
Item 1 of 3
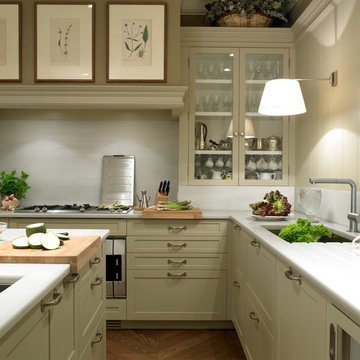
Inspiration for a mid-sized transitional l-shaped separate kitchen in Barcelona with an undermount sink, recessed-panel cabinets, beige cabinets, marble benchtops, white splashback, stone slab splashback, stainless steel appliances, medium hardwood floors and with island.
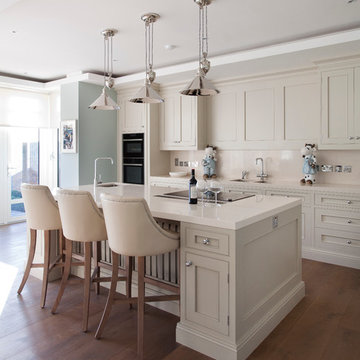
This is an example of a transitional kitchen in Dublin with an undermount sink, shaker cabinets, beige cabinets, beige splashback, black appliances, medium hardwood floors and with island.
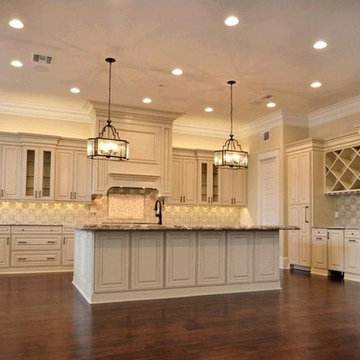
This kitchen makes a statement with the Tabarka Studio Fiorella deco backsplash shown here in Latte with silver leaf. Directly behind the stove is Encore Ceramic's Mini Crescendo brick mosaic framed by their Milford liner.
The countertops are Crema Typhoon. Cabinets provide by Jim Owens.
Designer: Wes Ulmo Interiors
Contractor: Nelson Clayton Homes
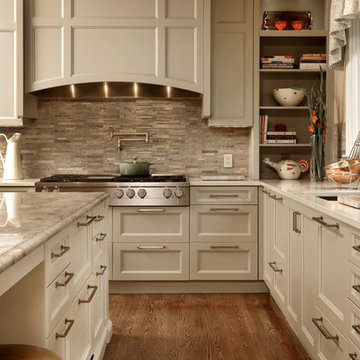
Rockville, Maryland Transitional Kitchen Design
#PaulBentham4JenniferGilmer
http://www.gilmerkitchens.com/
Photography by Bob Narod
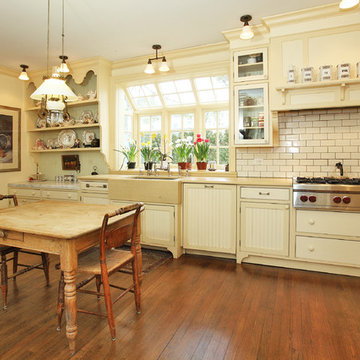
Traditional single-wall eat-in kitchen in New York with a farmhouse sink, recessed-panel cabinets, beige cabinets, white splashback, subway tile splashback, stainless steel appliances, medium hardwood floors and no island.
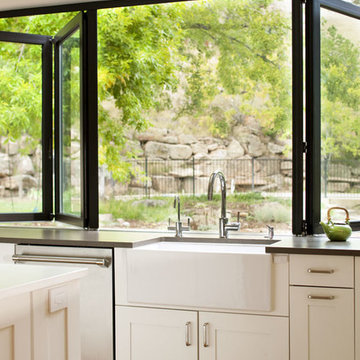
This open concept kitchen was taken to another level with windows that open all the way. The windows have a small bar top allowing people to sit and enjoy the outdoors while the chef cooks.
Tim Murphy/FotoImagery.com
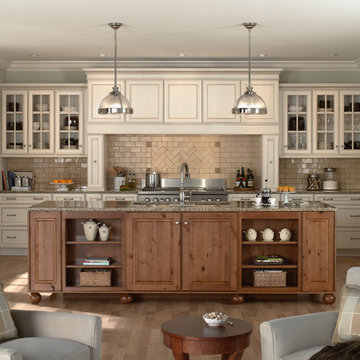
Sullivan- Maple painted Antique White with Chocolate Glaze
Mid-sized transitional galley eat-in kitchen in Minneapolis with glass-front cabinets, beige cabinets, beige splashback, subway tile splashback, panelled appliances, granite benchtops, medium hardwood floors and with island.
Mid-sized transitional galley eat-in kitchen in Minneapolis with glass-front cabinets, beige cabinets, beige splashback, subway tile splashback, panelled appliances, granite benchtops, medium hardwood floors and with island.
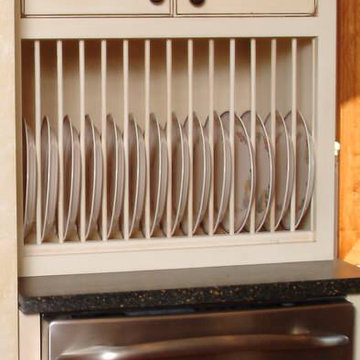
Traditional custom cabinets painted. Artisan glass doors, undercounter lighting, gourmet stainless steel appliances with Silestone Quartz countertops. Built up dishwasher for ease of use. Drawer storage below.
Photo: Cole Photography
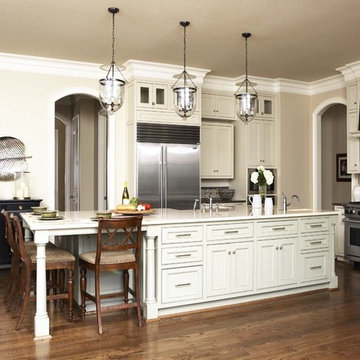
Among the standout elements of this home is the kitchen, featuring Wolf and Sub-Zero appliances.
Materials of Note:
Walker Zanger and Iron Gate tile; Wolf and Sub-Zero appliances; marble and granite countertops throughout home; lighting from Remains; cast-stone mantel in living room; custom stained glass inserts in master bathroom
Rachael Boling Photography
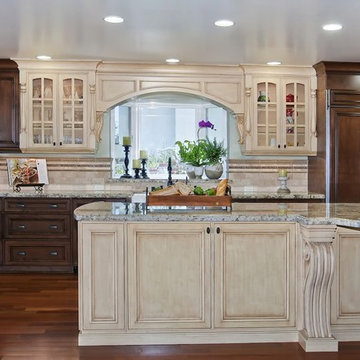
This large kitchen-great room remodel, was a huge change for this family of 5. By removing the structural wall between the living room and kitchen made a huge improvement upon this living space. We also eliminated the living room altogether and moved the dining room table in front of the newly raised fireplace. Added a mini-sports bar, walk-in pantry, exterior accessible laundry room, morning coffee station and tall tuscany stone fireplace, where a few of the many features that this space has to offer.
Interior Designer: Kelly Hendricks, CID
www.gourmetgalleys.net
Credits:
Architect: Taylor Jones Architects
Contractor: Lawson Construction
Cabinetry: Cabinetry Design
Photography: PreviewFirst.com
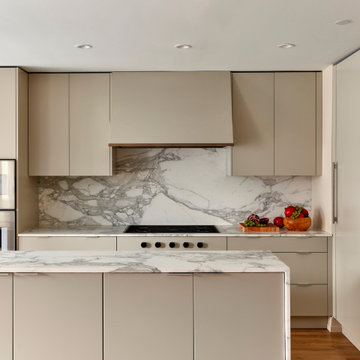
An open plan and white marble counters contribute to a light filled, stylish and functional kitchen.
Photographer: Jeffrey Totaro
Photo of a contemporary l-shaped kitchen in Philadelphia with flat-panel cabinets, beige cabinets, white splashback, stone slab splashback, stainless steel appliances, medium hardwood floors, with island, brown floor and white benchtop.
Photo of a contemporary l-shaped kitchen in Philadelphia with flat-panel cabinets, beige cabinets, white splashback, stone slab splashback, stainless steel appliances, medium hardwood floors, with island, brown floor and white benchtop.
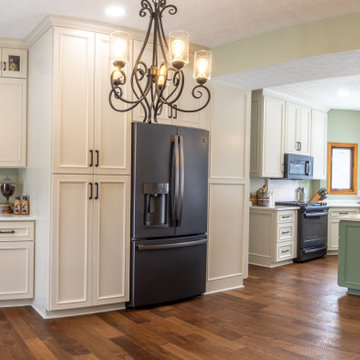
Inspiration for a large transitional l-shaped eat-in kitchen in Cleveland with a farmhouse sink, glass-front cabinets, beige cabinets, quartz benchtops, black appliances, medium hardwood floors, with island, brown floor and white benchtop.

In addition to the inset cabinetry, period details like the oiled soapstone, subway tile, bronze hardware and vintage lighting come together to create a traditional aesthetic fit for modern living.
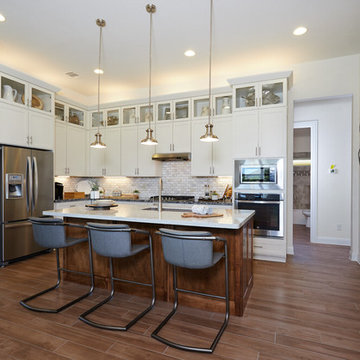
Design ideas for a large contemporary l-shaped eat-in kitchen in Austin with an undermount sink, shaker cabinets, beige cabinets, marble benchtops, beige splashback, subway tile splashback, stainless steel appliances, medium hardwood floors, with island, brown floor and multi-coloured benchtop.
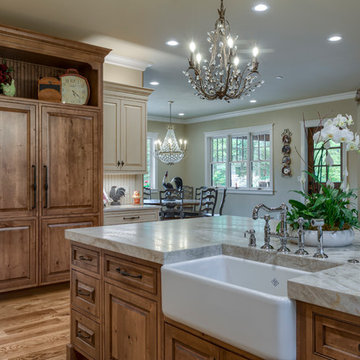
This Beautiful Country Farmhouse rests upon 5 acres among the most incredible large Oak Trees and Rolling Meadows in all of Asheville, North Carolina. Heart-beats relax to resting rates and warm, cozy feelings surplus when your eyes lay on this astounding masterpiece. The long paver driveway invites with meticulously landscaped grass, flowers and shrubs. Romantic Window Boxes accentuate high quality finishes of handsomely stained woodwork and trim with beautifully painted Hardy Wood Siding. Your gaze enhances as you saunter over an elegant walkway and approach the stately front-entry double doors. Warm welcomes and good times are happening inside this home with an enormous Open Concept Floor Plan. High Ceilings with a Large, Classic Brick Fireplace and stained Timber Beams and Columns adjoin the Stunning Kitchen with Gorgeous Cabinets, Leathered Finished Island and Luxurious Light Fixtures. There is an exquisite Butlers Pantry just off the kitchen with multiple shelving for crystal and dishware and the large windows provide natural light and views to enjoy. Another fireplace and sitting area are adjacent to the kitchen. The large Master Bath boasts His & Hers Marble Vanity's and connects to the spacious Master Closet with built-in seating and an island to accommodate attire. Upstairs are three guest bedrooms with views overlooking the country side. Quiet bliss awaits in this loving nest amiss the sweet hills of North Carolina.
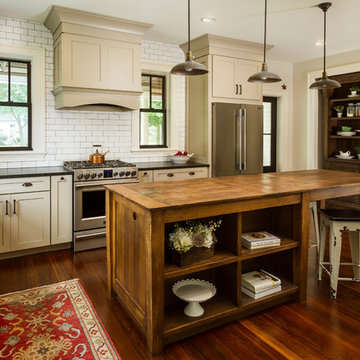
Building Design, Plans, and Interior Finishes by: Fluidesign Studio I Builder: Schmidt Homes Remodeling I Photographer: Seth Benn Photography
Large country l-shaped kitchen in Minneapolis with a farmhouse sink, shaker cabinets, beige cabinets, white splashback, subway tile splashback, stainless steel appliances, medium hardwood floors, with island, brown floor and granite benchtops.
Large country l-shaped kitchen in Minneapolis with a farmhouse sink, shaker cabinets, beige cabinets, white splashback, subway tile splashback, stainless steel appliances, medium hardwood floors, with island, brown floor and granite benchtops.
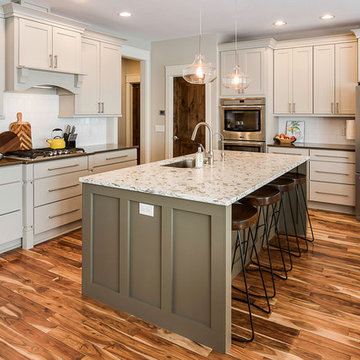
Gary Gunnerson
Photo of a transitional l-shaped kitchen in Minneapolis with an undermount sink, shaker cabinets, beige cabinets, medium hardwood floors, with island and brown floor.
Photo of a transitional l-shaped kitchen in Minneapolis with an undermount sink, shaker cabinets, beige cabinets, medium hardwood floors, with island and brown floor.
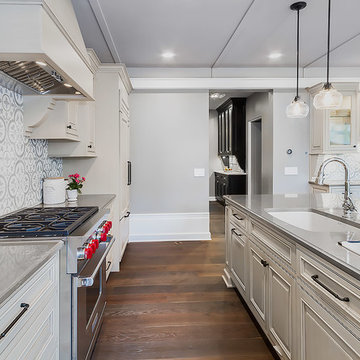
The kitchen, butler’s pantry, and laundry room uses Arbor Mills cabinetry and quartz counter tops. Wide plank flooring is installed to bring in an early world feel. Encaustic tiles and black iron hardware were used throughout. The butler’s pantry has polished brass latches and cup pulls which shine brightly on black painted cabinets. Across from the laundry room the fully custom mudroom wall was built around a salvaged 4” thick seat stained to match the laundry room cabinets.
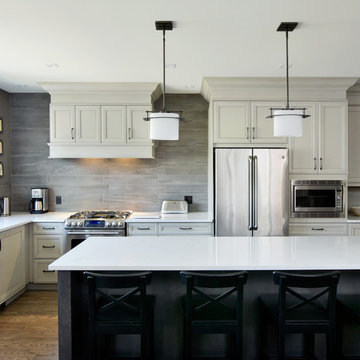
Clever interior design and impeccable craftsmanship were integral to this project, as we added a 10x10 addition to square up the back of the home, and turned a series of divided spaces into an open-concept plan.
The homeowners wanted a big kitchen with an island large enough for their entire family, and an adjacent informal space to encourage time spent together. Custom built-ins help keep their TV, desk, and large book and game collections tidy.
Upstairs, we reorganized the second and third stories to add privacy for the parents and independence for their growing kids. The new third floor master bedroom includes an ensuite and reading corner. The three kids now have their bedrooms together on the second floor, with an updated bathroom and a “secret” passageway between their closets!
Gordon King Photography
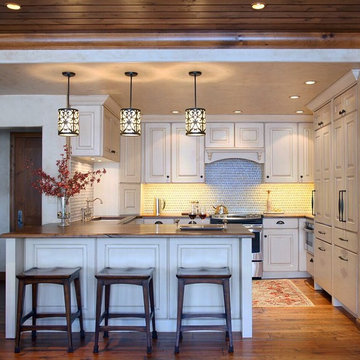
The owner of this full kitchen remodel wanted to incorporate the kitchen into the social environment of the living room. In order to do this, the bar seating was kept at the kitchen counter height to place an emphasis on the inclusiveness of those enjoying the fire and those cooking in the kitchen. They added a decorative wood hood over the range (insert oven/stove name) from Vail Cabinets to coordinate with the newly cream color painted cabinetry to brighten up the cooking area.
Kitchen with Beige Cabinets and Medium Hardwood Floors Design Ideas
5