Kitchen with Open Cabinets and Beige Cabinets Design Ideas
Refine by:
Budget
Sort by:Popular Today
1 - 20 of 190 photos
Item 1 of 3
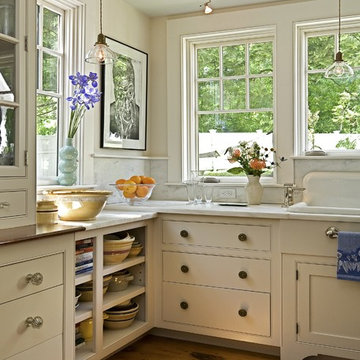
This kitchen was formerly a dark paneled, cluttered, divided space with little natural light. By eliminating partitions and creating an open floorplan, as well as adding modern windows with traditional detailing, providing lovingly detailed built-ins for the clients extensive collection of beautiful dishes, and lightening up the color palette we were able to create a rather miraculous transformation.
Renovation/Addition. Rob Karosis Photography
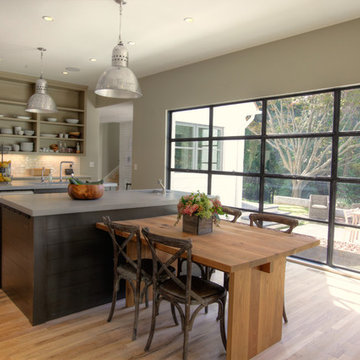
Photo of a transitional eat-in kitchen in Atlanta with open cabinets, beige cabinets, white splashback and stainless steel appliances.
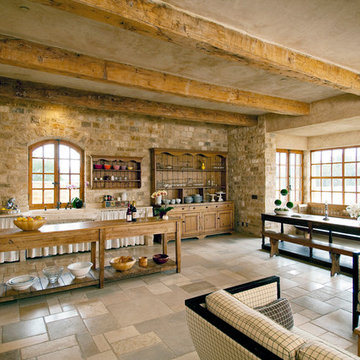
Antique French country side sink with a whimsical limestone brass faucet. This Southern Mediterranean kitchen was designed with antique limestone elements by Ancient Surfaces.
Time to infuse a small piece of Italy in your own home.
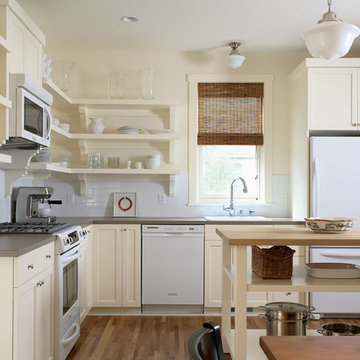
Quaint painted kitchen with open shelving
Cozy and adorable Guest Cottage.
Architectural Designer: Peter MacDonald of Peter Stafford MacDonald and Company
Interior Designer: Jeremy Wunderlich (of Hanson Nobles Wunderlich)
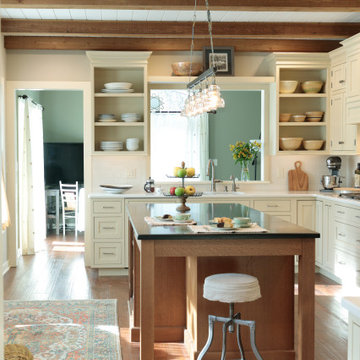
In this 100 year old farmhouse adding a pass through window opened up the space, allowing it to feel like an open concept but without the added construction of taking down a wall. Allowing the residence to be able to communicate and be a part of what is happening in the next room.
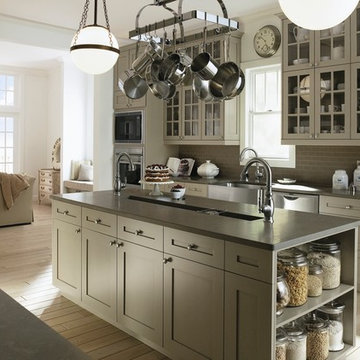
Kohler co.
Photo of a traditional u-shaped open plan kitchen in Milwaukee with a farmhouse sink, open cabinets, beige cabinets, quartzite benchtops, grey splashback, subway tile splashback and stainless steel appliances.
Photo of a traditional u-shaped open plan kitchen in Milwaukee with a farmhouse sink, open cabinets, beige cabinets, quartzite benchtops, grey splashback, subway tile splashback and stainless steel appliances.
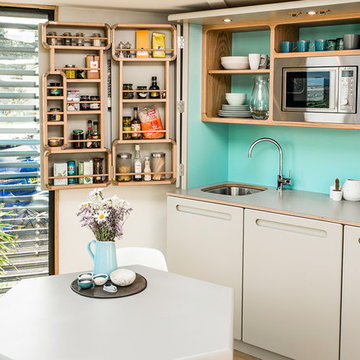
A retro kitchenette designed specifically for Hive Haus, a modular multi functional living space. As seen on C4 'George Clarke's Amazing Spaces' 2013 and display at Grand Designs 2014.
Culshaw were approached by friend, colleague and product designer Barry Jackson, to produce a kitchenette for the Hivehaus, a new modular living system based on the hexagon.
Barry’s vision was for a kitchenette that would be a part of his design style concept “Future Retro” a style that fused mid-century design with modern concepts to produce a retro but forward looking design principle adding a modern twist to furniture for today.
This style fitted in perfectly with Michael idea of fun and functional kitchenettes.
The Hivehaus Kitchenette is available through Hivehaus and Culshaw and looks great in any funky mid-century styled apartment.
The Hivehaus Kitchenette is also available in a narrower 1320mm width and has a Formica and plywood worktop synonymous with the original 1950’s influence.
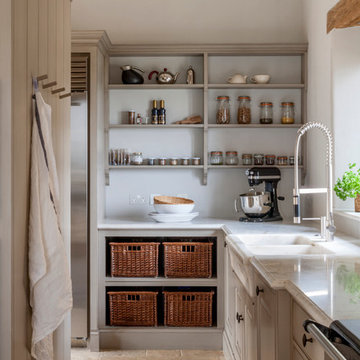
Our Benthal White Marble looks Curvaceous and beautiful with its soft detailing on this kitchen worktop.
Credit to Artichoke Kitchens for sharing these photographs with us.
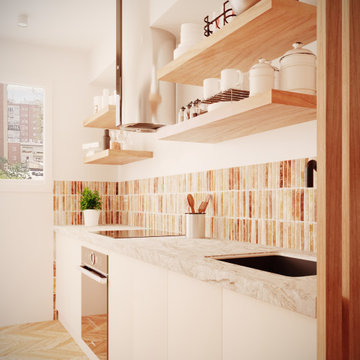
Design ideas for a small scandinavian open plan kitchen in Madrid with a single-bowl sink, open cabinets, beige cabinets, marble benchtops, terra-cotta splashback, stainless steel appliances, brown floor and grey benchtop.
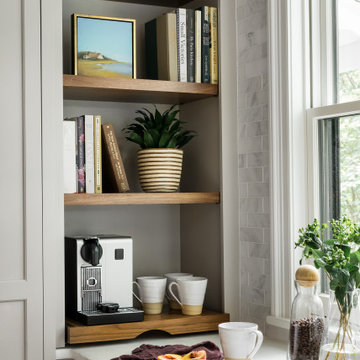
Inspiration for a traditional kitchen in Boston with a farmhouse sink, open cabinets, beige cabinets, marble benchtops, white splashback, marble splashback, stainless steel appliances, light hardwood floors, with island and white benchtop.
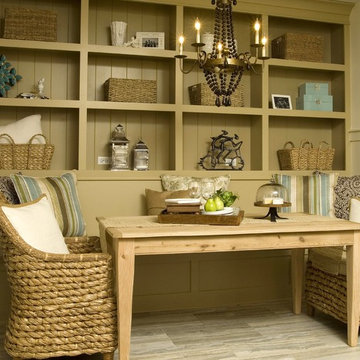
This is a cozy space for morning coffee. The built in banquette allows for extra seating and is a great idea to maximize space.
Design ideas for a country eat-in kitchen in Tampa with open cabinets and beige cabinets.
Design ideas for a country eat-in kitchen in Tampa with open cabinets and beige cabinets.
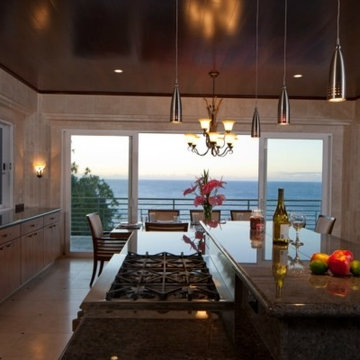
We love this custom kitchen's wood ceiling, granite countertops, pendant lighting and sliding glass pocket doors!
Expansive contemporary l-shaped kitchen in Hawaii with open cabinets, beige cabinets, quartz benchtops, black splashback, cement tile splashback, cement tiles and with island.
Expansive contemporary l-shaped kitchen in Hawaii with open cabinets, beige cabinets, quartz benchtops, black splashback, cement tile splashback, cement tiles and with island.
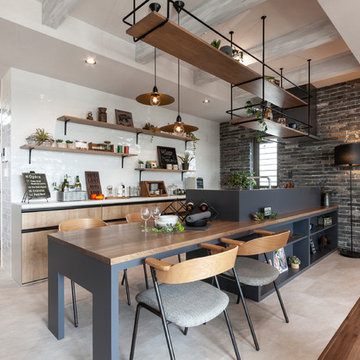
Design ideas for an industrial galley kitchen in Other with open cabinets, beige cabinets, white splashback, a peninsula, beige floor and white benchtop.
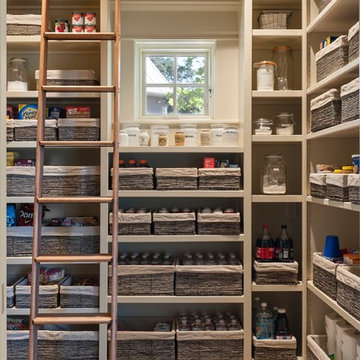
Inspiration for a country kitchen pantry in Houston with open cabinets, beige cabinets and brick floors.
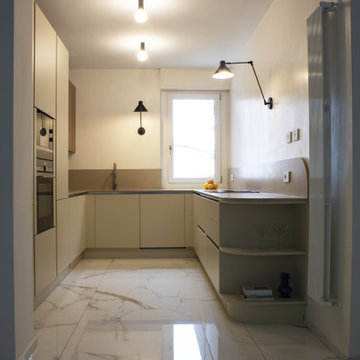
Inspiration for a mid-sized contemporary u-shaped eat-in kitchen in Milan with a drop-in sink, open cabinets, beige cabinets, quartz benchtops, beige splashback, engineered quartz splashback, black appliances, ceramic floors, white floor and beige benchtop.
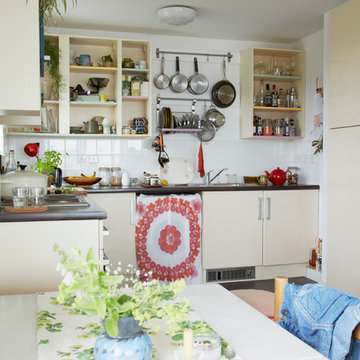
Quick kitchen update - remove doors on upper cupboards to create an open shelving look. Customise further with strips of colourful Washi tape along shelf edges. As featured in the book Home for Now by Joanna Thornhill (Cico Books, 2014). Photography: Emma Mitchell
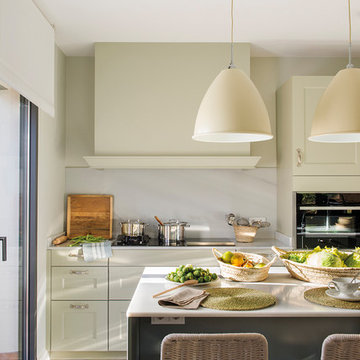
Proyecto realizado por Meritxell Ribé - The Room Studio
Construcción: The Room Work
Fotografías: Mauricio Fuertes
Photo of a mid-sized transitional single-wall open plan kitchen in Barcelona with a drop-in sink, open cabinets, beige cabinets, stainless steel appliances, porcelain floors, with island, beige floor and white benchtop.
Photo of a mid-sized transitional single-wall open plan kitchen in Barcelona with a drop-in sink, open cabinets, beige cabinets, stainless steel appliances, porcelain floors, with island, beige floor and white benchtop.
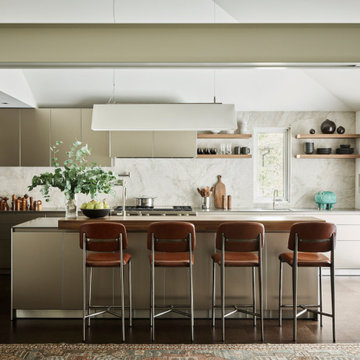
Design ideas for a midcentury single-wall open plan kitchen in Austin with a drop-in sink, open cabinets, beige cabinets, marble benchtops, white splashback, marble splashback, coloured appliances, dark hardwood floors, with island, brown floor, white benchtop and vaulted.
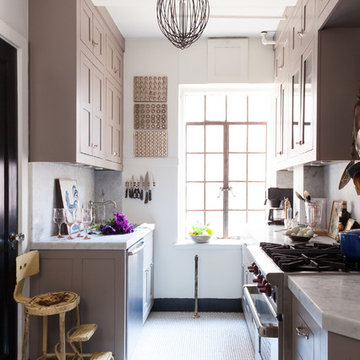
One Kings Lane
Mid-sized transitional galley separate kitchen in San Francisco with open cabinets, beige cabinets, marble benchtops, white splashback, stone slab splashback, stainless steel appliances, ceramic floors and no island.
Mid-sized transitional galley separate kitchen in San Francisco with open cabinets, beige cabinets, marble benchtops, white splashback, stone slab splashback, stainless steel appliances, ceramic floors and no island.
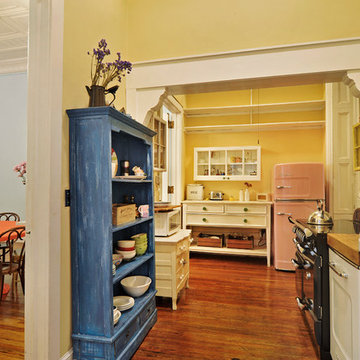
Design ideas for a country u-shaped separate kitchen in New York with open cabinets, beige cabinets and panelled appliances.
Kitchen with Open Cabinets and Beige Cabinets Design Ideas
1