Kitchen with Beige Cabinets Design Ideas
Refine by:
Budget
Sort by:Popular Today
21 - 40 of 14,089 photos
Item 1 of 3
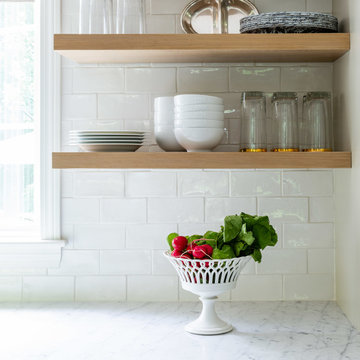
Jessica Delaney
Mid-sized transitional l-shaped eat-in kitchen in Boston with a farmhouse sink, shaker cabinets, beige cabinets, marble benchtops, white splashback, subway tile splashback, stainless steel appliances, light hardwood floors, with island, brown floor and white benchtop.
Mid-sized transitional l-shaped eat-in kitchen in Boston with a farmhouse sink, shaker cabinets, beige cabinets, marble benchtops, white splashback, subway tile splashback, stainless steel appliances, light hardwood floors, with island, brown floor and white benchtop.
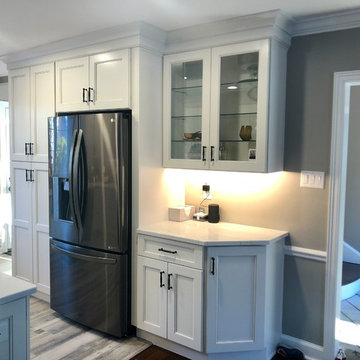
Main Line Kitchen Design's unique business model allows our customers to work with the most experienced designers and get the most competitive kitchen cabinet pricing.
How does Main Line Kitchen Design offer the best designs along with the most competitive kitchen cabinet pricing? We are a more modern and cost effective business model. We are a kitchen cabinet dealer and design team that carries the highest quality kitchen cabinetry, is experienced, convenient, and reasonable priced. Our five award winning designers work by appointment only, with pre-qualified customers, and only on complete kitchen renovations.
Our designers are some of the most experienced and award winning kitchen designers in the Delaware Valley. We design with and sell 8 nationally distributed cabinet lines. Cabinet pricing is slightly less than major home centers for semi-custom cabinet lines, and significantly less than traditional showrooms for custom cabinet lines.
After discussing your kitchen on the phone, first appointments always take place in your home, where we discuss and measure your kitchen. Subsequent appointments usually take place in one of our offices and selection centers where our customers consider and modify 3D designs on flat screen TV's. We can also bring sample doors and finishes to your home and make design changes on our laptops in 20-20 CAD with you, in your own kitchen.
Call today! We can estimate your kitchen project from soup to nuts in a 15 minute phone call and you can find out why we get the best reviews on the internet. We look forward to working with you.
As our company tag line says:
"The world of kitchen design is changing..."
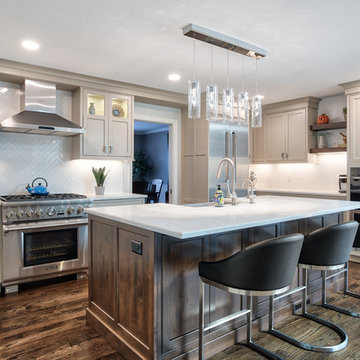
This kitchen has a large island and plenty of cabinet storage.
Photos by Chris Veith.
Design ideas for a mid-sized transitional l-shaped eat-in kitchen in New York with a farmhouse sink, beaded inset cabinets, beige cabinets, granite benchtops, white splashback, porcelain splashback, stainless steel appliances, with island, brown floor, white benchtop and dark hardwood floors.
Design ideas for a mid-sized transitional l-shaped eat-in kitchen in New York with a farmhouse sink, beaded inset cabinets, beige cabinets, granite benchtops, white splashback, porcelain splashback, stainless steel appliances, with island, brown floor, white benchtop and dark hardwood floors.
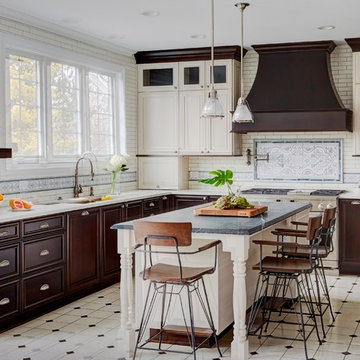
The goal of the project was to create a more functional kitchen, but to remodel with an eco-friendly approach. To minimize the waste going into the landfill, all the old cabinetry and appliances were donated, and the kitchen floor was kept intact because it was in great condition. The challenge was to design the kitchen around the existing floor and the natural soapstone the client fell in love with. The clients continued with the sustainable theme throughout the room with the new materials chosen: The back splash tiles are eco-friendly and hand-made in the USA.. The custom range hood was a beautiful addition to the kitchen. We maximized the counter space around the custom sink by extending the integral drain board above the dishwasher to create more prep space. In the adjacent laundry room, we continued the same color scheme to create a custom wall of cabinets to incorporate a hidden laundry shoot, and dog area. We also added storage around the washer and dryer including two different types of hanging for drying purposes.
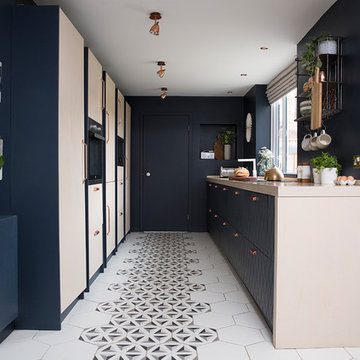
This re-imagined open plan space where a white gloss galley once stood offers a stylish update on the traditional kitchen layout.
Individually spaced tall cabinets are recessed in to a hidden wall to the left to create a sense of a wider space than actually exists and the removal of all wall cabinets opens out the room to add much needed light and create a vista. Focus is drawn down the kitchen elongating it once more with the use of patterned tiles creating a central carpet.
Katie Lee
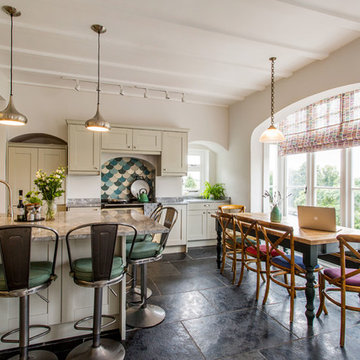
This is an example of an eclectic eat-in kitchen in Oxfordshire with a drop-in sink, beige cabinets, marble benchtops, blue splashback, ceramic floors, with island, black floor and beige benchtop.
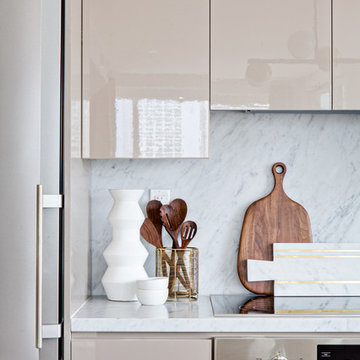
Photo of a large midcentury single-wall open plan kitchen in Los Angeles with flat-panel cabinets, beige cabinets, grey splashback, marble splashback, stainless steel appliances, light hardwood floors, with island, an undermount sink, marble benchtops and beige floor.
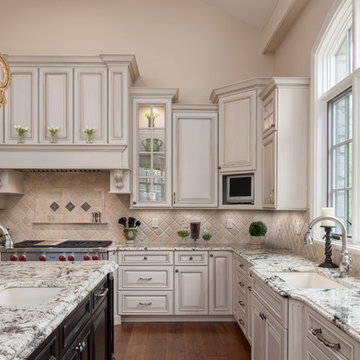
This is an example of an expansive traditional l-shaped kitchen in Other with an undermount sink, raised-panel cabinets, beige cabinets, granite benchtops, beige splashback, medium hardwood floors, with island and brown floor.
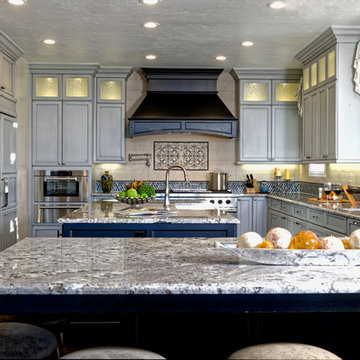
Warren Jordan
Design ideas for a mid-sized transitional u-shaped open plan kitchen in Denver with a farmhouse sink, shaker cabinets, beige cabinets, granite benchtops, beige splashback, subway tile splashback, panelled appliances, dark hardwood floors and multiple islands.
Design ideas for a mid-sized transitional u-shaped open plan kitchen in Denver with a farmhouse sink, shaker cabinets, beige cabinets, granite benchtops, beige splashback, subway tile splashback, panelled appliances, dark hardwood floors and multiple islands.
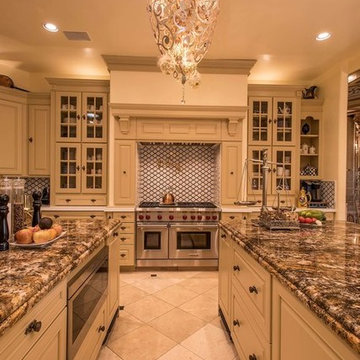
Inspiration for a large traditional u-shaped separate kitchen in San Diego with raised-panel cabinets, beige cabinets, quartz benchtops, white splashback, ceramic splashback, travertine floors, multiple islands and beige floor.
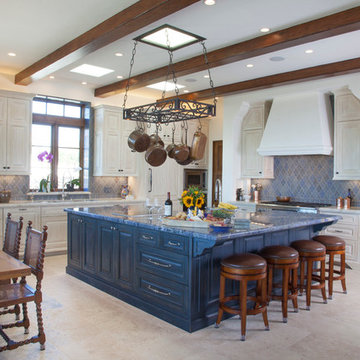
Kim Grant, Architect;
Elizabeth Barkett, Interior Designer - Ross Thiele & Sons Ltd.;
Theresa Clark, Landscape Architect;
Gail Owens, Photographer
Design ideas for a large mediterranean l-shaped eat-in kitchen in San Diego with raised-panel cabinets, beige cabinets, blue splashback, with island, a drop-in sink, quartz benchtops, ceramic splashback, stainless steel appliances and travertine floors.
Design ideas for a large mediterranean l-shaped eat-in kitchen in San Diego with raised-panel cabinets, beige cabinets, blue splashback, with island, a drop-in sink, quartz benchtops, ceramic splashback, stainless steel appliances and travertine floors.
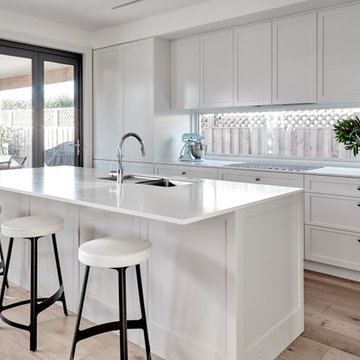
The Linear Kitchen flows from the open lounge dining area to include a butlers pantry the to the laundry and
seamlessly into the storage area designed for shoes school bags and sporting equipment. Clever Storage .. Pivot doors hide the kitchen appliances and breakfast bar and open up as needed. The doors fit neatly back into the joinery.
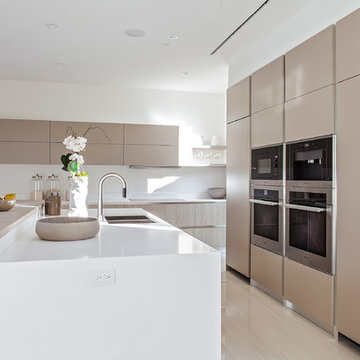
Katya Grozovskaya
This is an example of a small modern l-shaped open plan kitchen in Los Angeles with flat-panel cabinets, beige cabinets, quartz benchtops, white splashback, stainless steel appliances, porcelain floors and with island.
This is an example of a small modern l-shaped open plan kitchen in Los Angeles with flat-panel cabinets, beige cabinets, quartz benchtops, white splashback, stainless steel appliances, porcelain floors and with island.
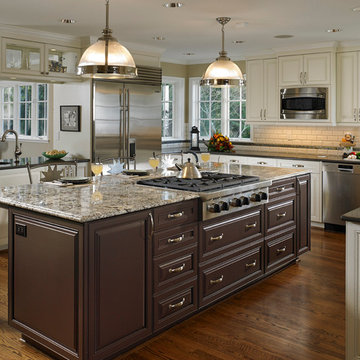
Patrick Barta Photography
Design ideas for a large traditional u-shaped eat-in kitchen in Seattle with a farmhouse sink, raised-panel cabinets, beige cabinets, white splashback, subway tile splashback, stainless steel appliances, dark hardwood floors, with island, granite benchtops and brown floor.
Design ideas for a large traditional u-shaped eat-in kitchen in Seattle with a farmhouse sink, raised-panel cabinets, beige cabinets, white splashback, subway tile splashback, stainless steel appliances, dark hardwood floors, with island, granite benchtops and brown floor.
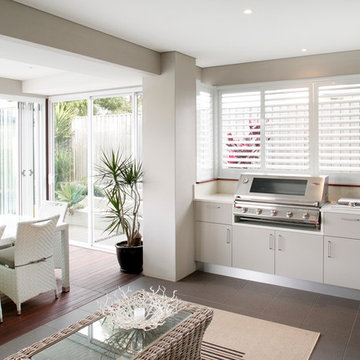
Bella Vista Alfresco Kitchen
Inspiration for a modern open plan kitchen in Sydney with flat-panel cabinets, beige cabinets and quartz benchtops.
Inspiration for a modern open plan kitchen in Sydney with flat-panel cabinets, beige cabinets and quartz benchtops.
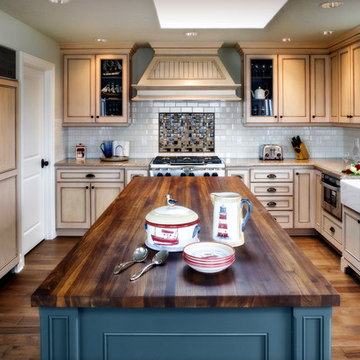
A stunning modern farmhouse kitchen filled with exciting detail! We kept the cabinets on the traditional side, painted in pale sandy hues (reflecting the beachfront property). A glazed subway tile backsplash and newly placed skylight contrast with the detailed cabinets and create an updated look. The focal point, the rich blue kitchen island, is complemented with a dark wooden butcher block countertop, which creates a surprising burst of color and gives the entire kitchen a chic contemporary vibe.
For more about Angela Todd Studios, click here: https://www.angelatoddstudios.com/
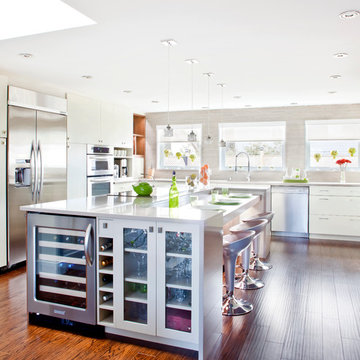
TOC design
There were many challenges to this kitchen prior to its makeover:
Insufficient lighting, No traffic flow, Height of individual cooks, Low ceilings, Dark, Cluttered, No space for entertaining, Enclosed space, Appliances blocking traffic, Inadequate counter prep space. With so many problems there was only one solution - gut the space including the surrounding areas like the dining room and living rooms to be able to create an open concept.
We eliminated the upper wall cabinets, installed extra windows to bring in the natural light, added plenty of lighting,( for task, general, and decorative aspects) We kept colors warm and light throughout, Created a wall of tall utility cabinets, incorporating appliances and a multitude of functional storage. Designed cabinets to blend into the space. By removing all existing surrounding walls and landing step a larger footprint was designed to house an oversize island with different heights for each cooks’ comfort, thus being able to pass through easily, giving a traffic flow space between 42” to 60”. The Island was designed for better entertainment, prep work and plenty of storage but taking into consideration to NOT over dominate the space and obtrude the line of site. The use of warm tone materials such as natural walnut is the key element to the space and by adding it to the niche area, it balances the contrast of the light colors and creates a richness and warmth to the space.
Some of the special features used where:
Hidden practical elements added to be very functional yet unobtrusive; ie: garage door to hide all small appliances, a step ladder hidden inside the toe kick, food processor lift ,basket tilt at sink area, pull out coffee station. All features require less bending and heavy lifting.
Under mount LED strip lighting at lunch counter and Niche area, Enhances the area and gives a floating appearance.
Wine service area for easy entertaining, and self service. Concealed vent system at cook top, is not only practical but enhances the clean line design concept. Because of the low ceiling a large over head hood would have broken up line of site.
Products used:
Millwork cabinets:
The kitchen cabinets doors are made of a flat euro style MDF (medium density fiberboard) base polyurethane lacquer and a vertical glassing application. The Kitchen island cabinet doors are also made out of MDF – large stile shaker doors color: BM-HC-83 ( grant beige) and the lunch counter cabinet doors as well as accentuating elements throughout the kitchen are made in a natural walnut veneer.
Mike Prentice from Bluerock Cabinets
http://www.bluerockcabinets.com
Quartz Countertops:
Hanstone color: sandcastle
supplied by Leeza Distribution of St. Laurent.
http://www.leezadistribution.com
Appliances:
The GE monogram induction mirror 36” cooktop was supplied by J.C. Perreault - Kirkland as were all the other appliances. They include a 42” counter depth fridge, a 30” convection combination built-in oven and microwave, a 24” duel temperature wine cellar and 36” (pop-up) downdraft vent 900 cfm by KitchenAid – Architect series II
http://www.jcperrault.com
Backsplash
porcelain tiles Model: city view Color: skyline gray
supplied by Daltile of St. Laurent.
http://www.daltile.com
Lighting
Four pendants provide the lighting over the island and lunch counter supplemented by recessed LED lighting from Shortall Electric Ltd. of St. Laurent.
http://www.shortall.ca
Flooring:
Laminated Renaissance Hand scrapped color saddle oak is commercial-grade AC3 that can withstand the heavy traffic flow
supplied by Taiga Forest Products of Boucherville.
http://www.taigabuilding.com
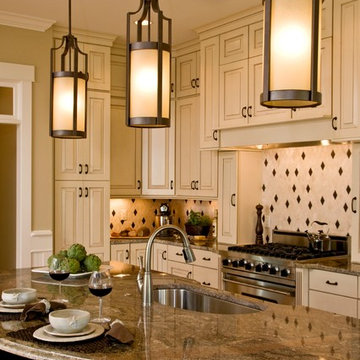
G. Frank Hart Photography ::
Whitney Blair Custom Homes
Design ideas for a traditional galley eat-in kitchen in Raleigh with a single-bowl sink, raised-panel cabinets, beige cabinets, granite benchtops, beige splashback and stainless steel appliances.
Design ideas for a traditional galley eat-in kitchen in Raleigh with a single-bowl sink, raised-panel cabinets, beige cabinets, granite benchtops, beige splashback and stainless steel appliances.

Good example of tone of tone glazing with the perimeter cabinets in shades of cream contrasted with the center island in khaki glaze. Vent hood is glazed taupe tones to pull out color in the accent tiles behind the cook top.
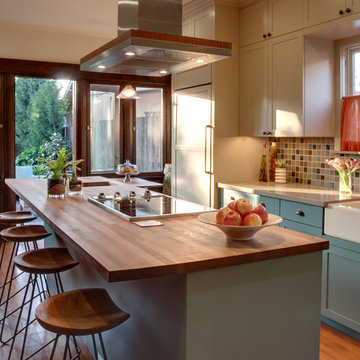
The subtle use of finishes along with the highly functional use of space, creates a kitchen that is comfortable and blends seamlessly with the architecture of this craftsman style home.
Kitchen with Beige Cabinets Design Ideas
2