Kitchen with Blue Splashback and Beige Floor Design Ideas
Refine by:
Budget
Sort by:Popular Today
1 - 20 of 3,463 photos
Item 1 of 3

An inviting kitchen and living space for family and friends to gather.
This is an example of a mid-sized contemporary kitchen in Melbourne with an undermount sink, medium wood cabinets, granite benchtops, blue splashback, porcelain splashback, stainless steel appliances, porcelain floors, with island and beige floor.
This is an example of a mid-sized contemporary kitchen in Melbourne with an undermount sink, medium wood cabinets, granite benchtops, blue splashback, porcelain splashback, stainless steel appliances, porcelain floors, with island and beige floor.

Fine House Photography
Mid-sized transitional open plan kitchen in London with a farmhouse sink, shaker cabinets, blue splashback, subway tile splashback, light hardwood floors, with island, beige floor, beige cabinets and beige benchtop.
Mid-sized transitional open plan kitchen in London with a farmhouse sink, shaker cabinets, blue splashback, subway tile splashback, light hardwood floors, with island, beige floor, beige cabinets and beige benchtop.

Cabin kitchen with light wood cabinetry, blue and white geometric backsplash tile, open shelving, milk globe sconces, and peninsula island with bar stools. Leads into all day nook with geometric rug, modern wood dining table, an eclectic chandelier, and custom benches.

Mid-Century Modern Design has been making a comeback in recent years and for good reason. The emphasis on clean lines and natural materials brings a warmth and texture that’s unfussy and uncomplicated. This couple wanted to restore their Midcentury home to its original intention, embracing the characteristics that make this style so noteworthy.
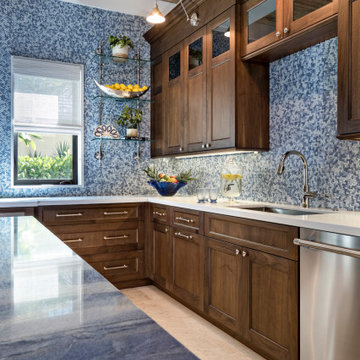
This is an example of a large transitional l-shaped kitchen in Other with an undermount sink, shaker cabinets, medium wood cabinets, blue splashback, stainless steel appliances, with island, beige floor and white benchtop.
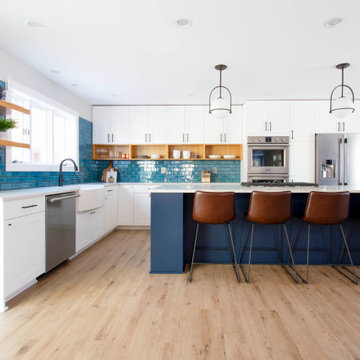
This exciting ‘whole house’ project began when a couple contacted us while house shopping. They found a 1980s contemporary colonial in Delafield with a great wooded lot on Nagawicka Lake. The kitchen and bathrooms were outdated but it had plenty of space and potential.
We toured the home, learned about their design style and dream for the new space. The goal of this project was to create a contemporary space that was interesting and unique. Above all, they wanted a home where they could entertain and make a future.
At first, the couple thought they wanted to remodel only the kitchen and master suite. But after seeing Kowalske Kitchen & Bath’s design for transforming the entire house, they wanted to remodel it all. The couple purchased the home and hired us as the design-build-remodel contractor.
First Floor Remodel
The biggest transformation of this home is the first floor. The original entry was dark and closed off. By removing the dining room walls, we opened up the space for a grand entry into the kitchen and dining room. The open-concept kitchen features a large navy island, blue subway tile backsplash, bamboo wood shelves and fun lighting.
On the first floor, we also turned a bathroom/sauna into a full bathroom and powder room. We were excited to give them a ‘wow’ powder room with a yellow penny tile wall, floating bamboo vanity and chic geometric cement tile floor.
Second Floor Remodel
The second floor remodel included a fireplace landing area, master suite, and turning an open loft area into a bedroom and bathroom.
In the master suite, we removed a large whirlpool tub and reconfigured the bathroom/closet space. For a clean and classic look, the couple chose a black and white color pallet. We used subway tile on the walls in the large walk-in shower, a glass door with matte black finish, hexagon tile on the floor, a black vanity and quartz counters.
Flooring, trim and doors were updated throughout the home for a cohesive look.
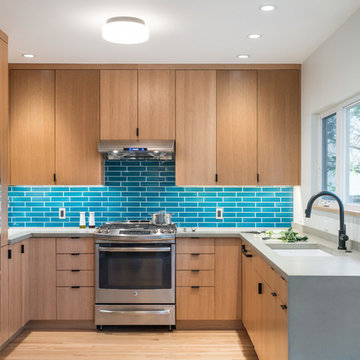
Photo of a mid-sized contemporary u-shaped eat-in kitchen in Portland with an undermount sink, flat-panel cabinets, blue splashback, subway tile splashback, stainless steel appliances, light hardwood floors, no island, beige floor, grey benchtop, medium wood cabinets and quartz benchtops.
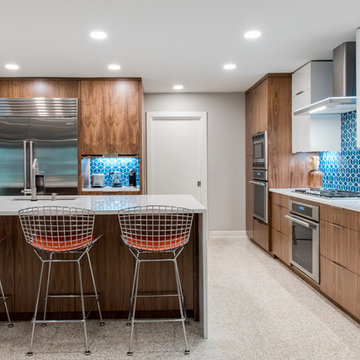
Design ideas for a midcentury l-shaped kitchen in Austin with an undermount sink, flat-panel cabinets, dark wood cabinets, blue splashback, with island, beige floor, white benchtop and terrazzo floors.
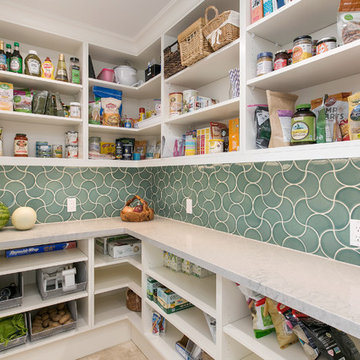
Transitional l-shaped kitchen pantry in San Diego with open cabinets, white cabinets, blue splashback, no island, beige floor and white benchtop.
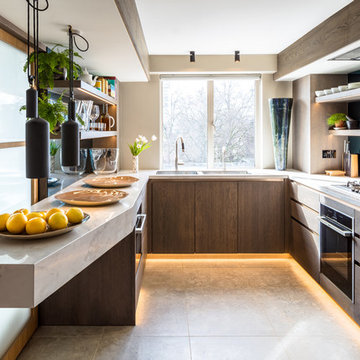
Photo of a contemporary u-shaped kitchen in London with a double-bowl sink, flat-panel cabinets, marble benchtops, blue splashback, glass sheet splashback, stainless steel appliances, beige floor, grey benchtop, dark wood cabinets and no island.
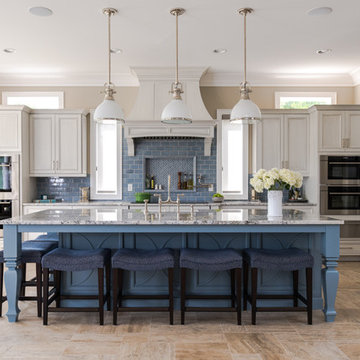
Rick Ricozzi Photography
Photo of a beach style l-shaped kitchen in Other with blue cabinets, blue splashback, subway tile splashback, with island, beige floor and recessed-panel cabinets.
Photo of a beach style l-shaped kitchen in Other with blue cabinets, blue splashback, subway tile splashback, with island, beige floor and recessed-panel cabinets.
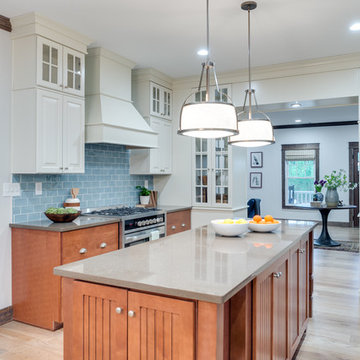
Photo of a mid-sized transitional eat-in kitchen in Orange County with raised-panel cabinets, white cabinets, concrete benchtops, blue splashback, ceramic splashback, stainless steel appliances, light hardwood floors, with island and beige floor.
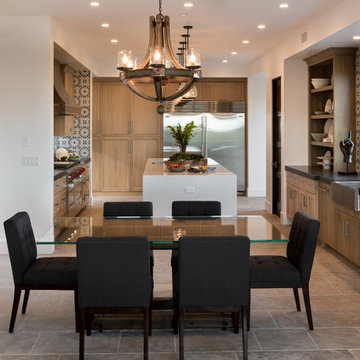
The mix of stain finishes and style was intentfully done. Photo Credit: Rod Foster
Design ideas for a mid-sized transitional galley open plan kitchen in Orange County with a farmhouse sink, recessed-panel cabinets, medium wood cabinets, granite benchtops, blue splashback, cement tile splashback, stainless steel appliances, with island, ceramic floors, beige floor and black benchtop.
Design ideas for a mid-sized transitional galley open plan kitchen in Orange County with a farmhouse sink, recessed-panel cabinets, medium wood cabinets, granite benchtops, blue splashback, cement tile splashback, stainless steel appliances, with island, ceramic floors, beige floor and black benchtop.

Design ideas for a mid-sized country galley eat-in kitchen in Gloucestershire with a farmhouse sink, shaker cabinets, beige cabinets, quartzite benchtops, blue splashback, ceramic splashback, coloured appliances, limestone floors, no island, beige floor, beige benchtop and exposed beam.

Design ideas for a mid-sized contemporary l-shaped open plan kitchen in Vancouver with an undermount sink, flat-panel cabinets, white cabinets, quartzite benchtops, blue splashback, matchstick tile splashback, stainless steel appliances, light hardwood floors, with island, beige floor and white benchtop.

A modern farmhouse kitchen featuring white cabinetry accented with blue ceramic backsplash tiles and stainless steel appliances including dishwasher, oven/cooktop and hood. Dewdrop-shaped glass pendant lights dot the white ceiling.
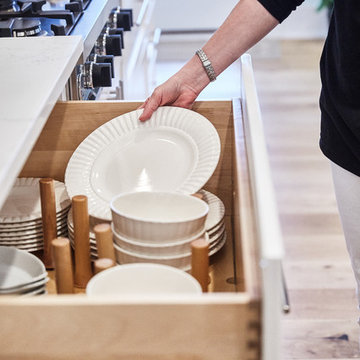
This is an example of a large transitional l-shaped open plan kitchen in Other with an undermount sink, shaker cabinets, white cabinets, blue splashback, matchstick tile splashback, stainless steel appliances, light hardwood floors, with island, beige floor and white benchtop.
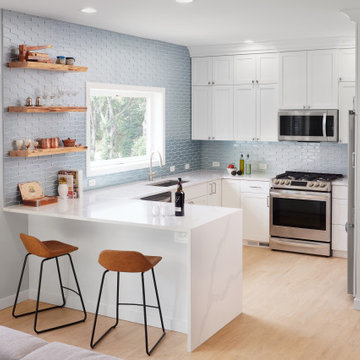
Inspiration for a mid-sized transitional u-shaped eat-in kitchen in Portland with an undermount sink, recessed-panel cabinets, white cabinets, quartz benchtops, blue splashback, glass tile splashback, stainless steel appliances, light hardwood floors, a peninsula, beige floor and white benchtop.
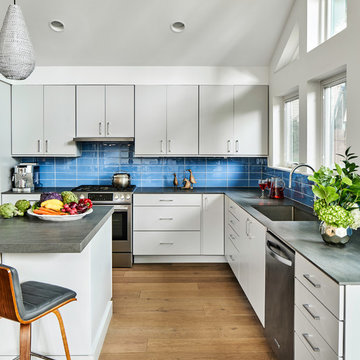
photo credit Matthew Niemann
Inspiration for a large midcentury l-shaped kitchen in Austin with flat-panel cabinets, grey cabinets, quartz benchtops, blue splashback, glass tile splashback, stainless steel appliances, light hardwood floors, with island, grey benchtop, a single-bowl sink and beige floor.
Inspiration for a large midcentury l-shaped kitchen in Austin with flat-panel cabinets, grey cabinets, quartz benchtops, blue splashback, glass tile splashback, stainless steel appliances, light hardwood floors, with island, grey benchtop, a single-bowl sink and beige floor.
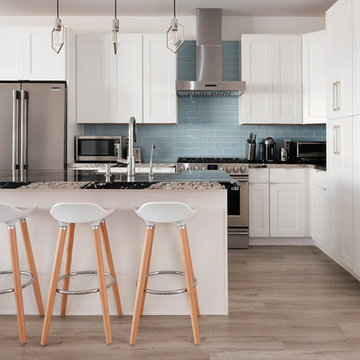
Inspiration for a mid-sized beach style l-shaped eat-in kitchen in Los Angeles with a single-bowl sink, shaker cabinets, white cabinets, granite benchtops, blue splashback, glass tile splashback, stainless steel appliances, light hardwood floors, with island, beige floor and multi-coloured benchtop.
Kitchen with Blue Splashback and Beige Floor Design Ideas
1