Kitchen with Medium Hardwood Floors and Beige Floor Design Ideas
Refine by:
Budget
Sort by:Popular Today
1 - 20 of 7,791 photos
Item 1 of 3

A secret door leads to a laundry and powder room under the stair
Design ideas for a mid-sized contemporary u-shaped open plan kitchen in Melbourne with an undermount sink, flat-panel cabinets, blue cabinets, solid surface benchtops, grey splashback, ceramic splashback, black appliances, medium hardwood floors, with island, beige floor and white benchtop.
Design ideas for a mid-sized contemporary u-shaped open plan kitchen in Melbourne with an undermount sink, flat-panel cabinets, blue cabinets, solid surface benchtops, grey splashback, ceramic splashback, black appliances, medium hardwood floors, with island, beige floor and white benchtop.

Beach style galley open plan kitchen in Sunshine Coast with an undermount sink, flat-panel cabinets, grey cabinets, marble benchtops, multi-coloured splashback, marble splashback, panelled appliances, medium hardwood floors, with island, beige floor and white benchtop.

Beautiful Joinery concept in an apartment in Essen (Germany)
Inspiration for a mid-sized contemporary galley separate kitchen in Melbourne with a drop-in sink, beaded inset cabinets, beige cabinets, marble benchtops, white splashback, marble splashback, stainless steel appliances, medium hardwood floors, with island, beige floor, white benchtop and wallpaper.
Inspiration for a mid-sized contemporary galley separate kitchen in Melbourne with a drop-in sink, beaded inset cabinets, beige cabinets, marble benchtops, white splashback, marble splashback, stainless steel appliances, medium hardwood floors, with island, beige floor, white benchtop and wallpaper.

Inspiration for a mid-sized traditional u-shaped open plan kitchen in Moscow with an integrated sink, raised-panel cabinets, green cabinets, solid surface benchtops, white splashback, ceramic splashback, black appliances, medium hardwood floors, a peninsula, beige floor and white benchtop.
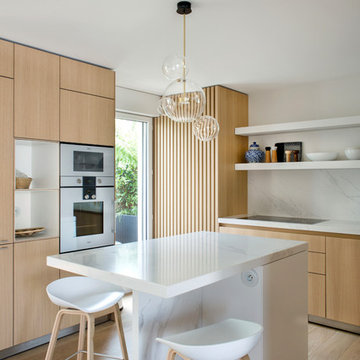
This is an example of a contemporary l-shaped eat-in kitchen in Paris with flat-panel cabinets, beige cabinets, marble benchtops, white splashback, marble splashback, medium hardwood floors, with island, beige floor and white benchtop.
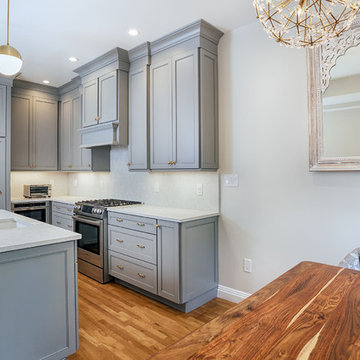
Iris Bachman Photography
Photo of a small transitional l-shaped eat-in kitchen in New York with an undermount sink, recessed-panel cabinets, grey cabinets, quartzite benchtops, white splashback, stone slab splashback, stainless steel appliances, with island, beige floor, medium hardwood floors and white benchtop.
Photo of a small transitional l-shaped eat-in kitchen in New York with an undermount sink, recessed-panel cabinets, grey cabinets, quartzite benchtops, white splashback, stone slab splashback, stainless steel appliances, with island, beige floor, medium hardwood floors and white benchtop.
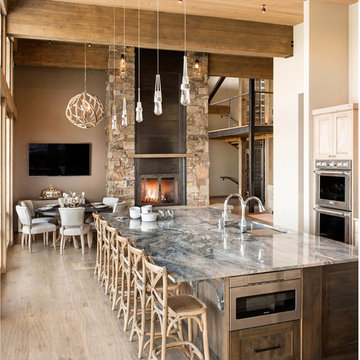
Photos by Whitney Kamman
This is an example of a large country galley eat-in kitchen in Other with light wood cabinets, with island, an undermount sink, shaker cabinets, stainless steel appliances, beige floor, quartzite benchtops and medium hardwood floors.
This is an example of a large country galley eat-in kitchen in Other with light wood cabinets, with island, an undermount sink, shaker cabinets, stainless steel appliances, beige floor, quartzite benchtops and medium hardwood floors.

Inspiration for a small modern single-wall eat-in kitchen in Dublin with a single-bowl sink, flat-panel cabinets, beige cabinets, wood benchtops, beige splashback, timber splashback, black appliances, medium hardwood floors, no island, beige floor and beige benchtop.

Our Austin studio decided to go bold with this project by ensuring that each space had a unique identity in the Mid-Century Modern style bathroom, butler's pantry, and mudroom. We covered the bathroom walls and flooring with stylish beige and yellow tile that was cleverly installed to look like two different patterns. The mint cabinet and pink vanity reflect the mid-century color palette. The stylish knobs and fittings add an extra splash of fun to the bathroom.
The butler's pantry is located right behind the kitchen and serves multiple functions like storage, a study area, and a bar. We went with a moody blue color for the cabinets and included a raw wood open shelf to give depth and warmth to the space. We went with some gorgeous artistic tiles that create a bold, intriguing look in the space.
In the mudroom, we used siding materials to create a shiplap effect to create warmth and texture – a homage to the classic Mid-Century Modern design. We used the same blue from the butler's pantry to create a cohesive effect. The large mint cabinets add a lighter touch to the space.
---
Project designed by the Atomic Ranch featured modern designers at Breathe Design Studio. From their Austin design studio, they serve an eclectic and accomplished nationwide clientele including in Palm Springs, LA, and the San Francisco Bay Area.
For more about Breathe Design Studio, see here: https://www.breathedesignstudio.com/
To learn more about this project, see here: https://www.breathedesignstudio.com/atomic-ranch

Кухня в серо-серых тонах с барной стойкой и островом. За кухней расположена кладовая для продуктов и запасов.
Mid-sized contemporary l-shaped eat-in kitchen in Saint Petersburg with an undermount sink, flat-panel cabinets, white cabinets, solid surface benchtops, grey splashback, engineered quartz splashback, black appliances, medium hardwood floors, with island, beige floor, grey benchtop and wood.
Mid-sized contemporary l-shaped eat-in kitchen in Saint Petersburg with an undermount sink, flat-panel cabinets, white cabinets, solid surface benchtops, grey splashback, engineered quartz splashback, black appliances, medium hardwood floors, with island, beige floor, grey benchtop and wood.

This is an example of a mid-sized transitional l-shaped open plan kitchen in New York with a farmhouse sink, flat-panel cabinets, white cabinets, quartz benchtops, white splashback, ceramic splashback, stainless steel appliances, medium hardwood floors, with island, beige floor and white benchtop.

This is an example of a mid-sized transitional l-shaped eat-in kitchen in Denver with an undermount sink, shaker cabinets, blue cabinets, quartzite benchtops, white splashback, ceramic splashback, panelled appliances, medium hardwood floors, with island, beige floor and white benchtop.
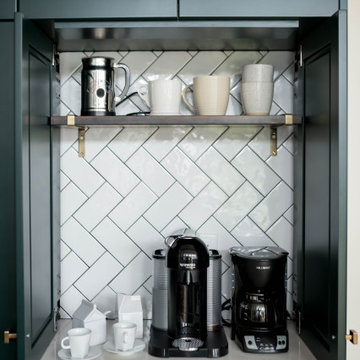
Industrial transitional English style kitchen. The addition and remodeling were designed to keep the outdoors inside. Replaced the uppers and prioritized windows connected to key parts of the backyard and having open shelvings with walnut and brass details.
Custom dark cabinets made locally. Designed to maximize the storage and performance of a growing family and host big gatherings. The large island was a key goal of the homeowners with the abundant seating and the custom booth opposite to the range area. The booth was custom built to match the client's favorite dinner spot. In addition, we created a more New England style mudroom in connection with the patio. And also a full pantry with a coffee station and pocket doors.
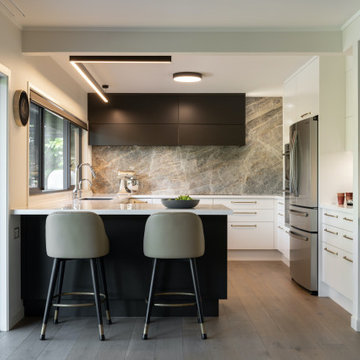
This contemporary, elegant G-shaped kitchen is an example of how to achieve the “Wow” factor while working within the existing space. It not only looks spectacular but includes clever design elements that gives the client the extra space they required while being a welcome place to gather.
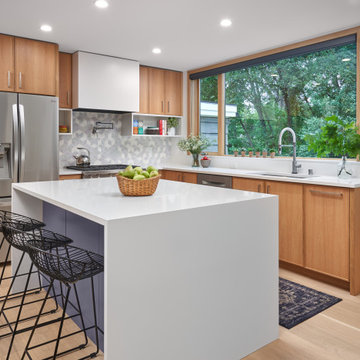
Drew Gray Photography
Interior Photography, Architectural Photography, Landscaping Photography
Minneapolis- St Paul, Minnesota
http://www.drewgrayphoto.com
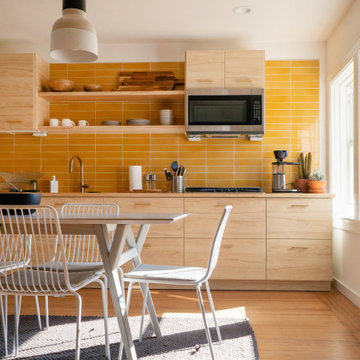
IKEA cabinets, Heath tile, butcher block counter tops, and CB2 pendant lights
Photo of a midcentury kitchen in Sacramento with an undermount sink, flat-panel cabinets, beige cabinets, wood benchtops, orange splashback, ceramic splashback, stainless steel appliances, beige benchtop, medium hardwood floors and beige floor.
Photo of a midcentury kitchen in Sacramento with an undermount sink, flat-panel cabinets, beige cabinets, wood benchtops, orange splashback, ceramic splashback, stainless steel appliances, beige benchtop, medium hardwood floors and beige floor.
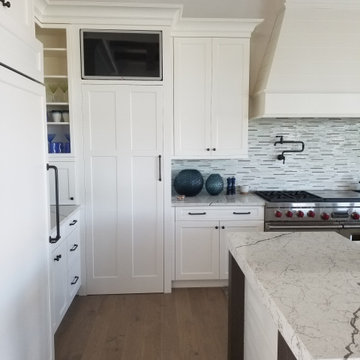
Beautiful transitional coastal kitchen with hidden pantry. White shaker cabinets, quartz counter tops, glass and stone tile back splash, bronze plumbing fixtures, wood hood, and a shiplap wrapped island accented with stained wood legs.
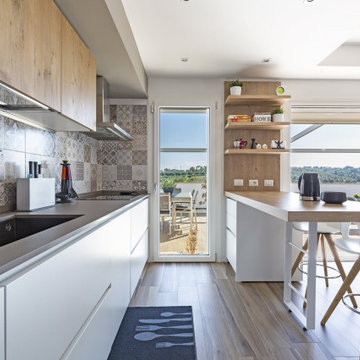
Design ideas for a mid-sized contemporary galley eat-in kitchen in Rome with an undermount sink, flat-panel cabinets, white cabinets, wood benchtops, grey splashback, mosaic tile splashback, panelled appliances, medium hardwood floors, a peninsula, beige floor and beige benchtop.
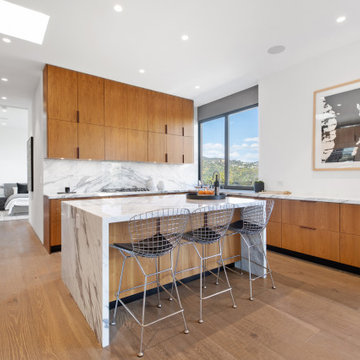
This architectural delight nestled in Brentwood Hills was designed by Edna Muir in 1960 and featured on the cover of Art and Architecture in 1962. Flash forward to today’s remodel where the builder upheld the beautiful design while upgrading the space for today’s tech needs. With every light and shade on the system and full Alexa integration, this home stays connected in just the right ways.
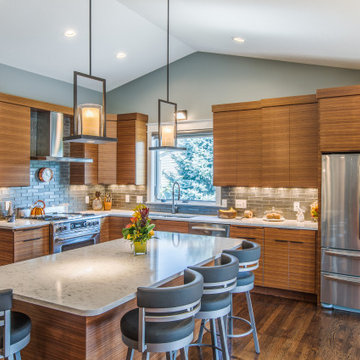
This is an example of a mid-sized contemporary u-shaped eat-in kitchen in Other with an undermount sink, flat-panel cabinets, medium wood cabinets, quartz benchtops, grey splashback, subway tile splashback, stainless steel appliances, medium hardwood floors, with island, beige floor and white benchtop.
Kitchen with Medium Hardwood Floors and Beige Floor Design Ideas
1