Kitchen with Beige Splashback and Glass Tile Splashback Design Ideas
Refine by:
Budget
Sort by:Popular Today
341 - 360 of 8,015 photos
Item 1 of 3
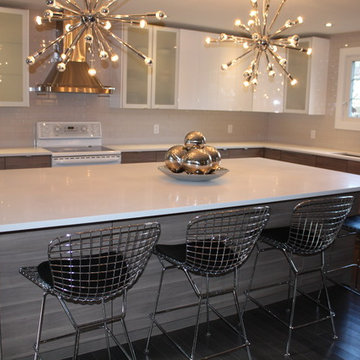
Design ideas for a mid-sized modern l-shaped eat-in kitchen in Ottawa with flat-panel cabinets, white cabinets, quartzite benchtops, beige splashback, glass tile splashback, white appliances, dark hardwood floors and with island.
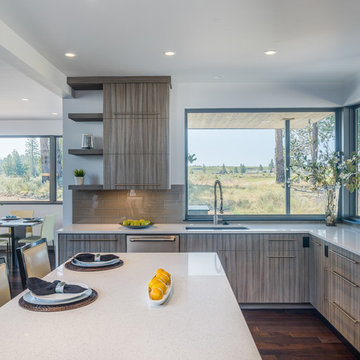
Photo of a mid-sized contemporary l-shaped eat-in kitchen in Other with an undermount sink, flat-panel cabinets, grey cabinets, quartz benchtops, beige splashback, glass tile splashback, stainless steel appliances, dark hardwood floors and with island.
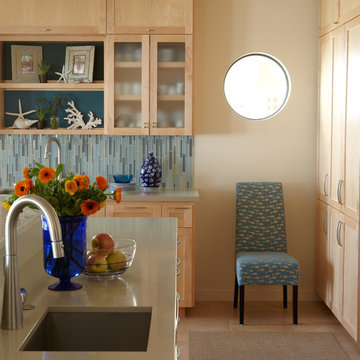
A mix of glass front and closed cabinets with open display shelving adds interest to the small space. The round porthole window lets in natural light in a whimsical way.
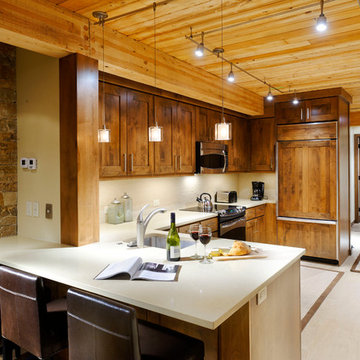
Mid-sized contemporary u-shaped kitchen in Denver with an undermount sink, shaker cabinets, dark wood cabinets, beige splashback, panelled appliances, solid surface benchtops, glass tile splashback, porcelain floors, a peninsula and beige floor.
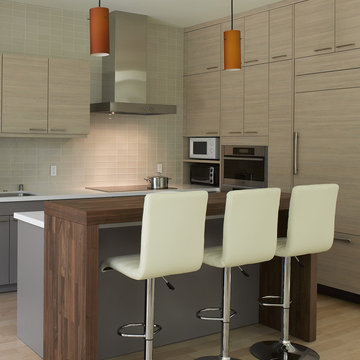
This project aims to be the first residence in San Francisco that is completely self-powering and carbon neutral. The architecture has been developed in conjunction with the mechanical systems and landscape design, each influencing the other to arrive at an integrated solution. Working from the historic façade, the design preserves the traditional formal parlors transitioning to an open plan at the central stairwell which defines the distinction between eras. The new floor plates act as passive solar collectors and radiant tubing redistributes collected warmth to the original, North facing portions of the house. Careful consideration has been given to the envelope design in order to reduce the overall space conditioning needs, retrofitting the old and maximizing insulation in the new.
Photographer Ken Gutmaker
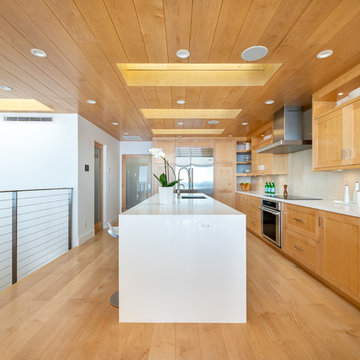
Our clients are seasoned home renovators. Their Malibu oceanside property was the second project JRP had undertaken for them. After years of renting and the age of the home, it was becoming prevalent the waterfront beach house, needed a facelift. Our clients expressed their desire for a clean and contemporary aesthetic with the need for more functionality. After a thorough design process, a new spatial plan was essential to meet the couple’s request. This included developing a larger master suite, a grander kitchen with seating at an island, natural light, and a warm, comfortable feel to blend with the coastal setting.
Demolition revealed an unfortunate surprise on the second level of the home: Settlement and subpar construction had allowed the hillside to slide and cover structural framing members causing dangerous living conditions. Our design team was now faced with the challenge of creating a fix for the sagging hillside. After thorough evaluation of site conditions and careful planning, a new 10’ high retaining wall was contrived to be strategically placed into the hillside to prevent any future movements.
With the wall design and build completed — additional square footage allowed for a new laundry room, a walk-in closet at the master suite. Once small and tucked away, the kitchen now boasts a golden warmth of natural maple cabinetry complimented by a striking center island complete with white quartz countertops and stunning waterfall edge details. The open floor plan encourages entertaining with an organic flow between the kitchen, dining, and living rooms. New skylights flood the space with natural light, creating a tranquil seaside ambiance. New custom maple flooring and ceiling paneling finish out the first floor.
Downstairs, the ocean facing Master Suite is luminous with breathtaking views and an enviable bathroom oasis. The master bath is modern and serene, woodgrain tile flooring and stunning onyx mosaic tile channel the golden sandy Malibu beaches. The minimalist bathroom includes a generous walk-in closet, his & her sinks, a spacious steam shower, and a luxurious soaking tub. Defined by an airy and spacious floor plan, clean lines, natural light, and endless ocean views, this home is the perfect rendition of a contemporary coastal sanctuary.
PROJECT DETAILS:
• Style: Contemporary
• Colors: White, Beige, Yellow Hues
• Countertops: White Ceasarstone Quartz
• Cabinets: Bellmont Natural finish maple; Shaker style
• Hardware/Plumbing Fixture Finish: Polished Chrome
• Lighting Fixtures: Pendent lighting in Master bedroom, all else recessed
• Flooring:
Hardwood - Natural Maple
Tile – Ann Sacks, Porcelain in Yellow Birch
• Tile/Backsplash: Glass mosaic in kitchen
• Other Details: Bellevue Stand Alone Tub
Photographer: Andrew, Open House VC
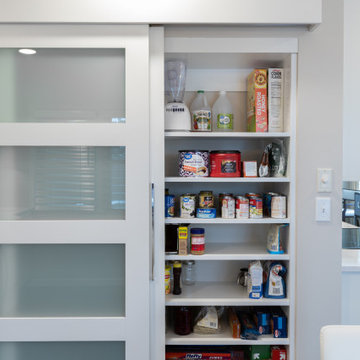
This Mid-century home was ready for a kitchen makeover to stand the test of time. Sleek white cabinets and modern touches, a pantry, and a wet bar ready to entertain. This kitchen may be small but it is packed with everything your dream kitchen needs!
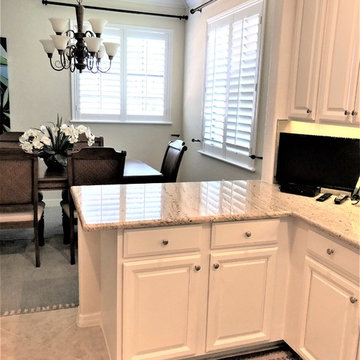
Heritage Bay project in Naples Florida: We removed the dining room wall to make an more open kitchen plan. We cut the wall down to the same dimensions as the other side of the kitchen to keep the kitchen symmetrical. Added new Granite tops, a Beige Glass Bask splash and a new sink. The client elected to have a painting contractor paint the cabinets white.
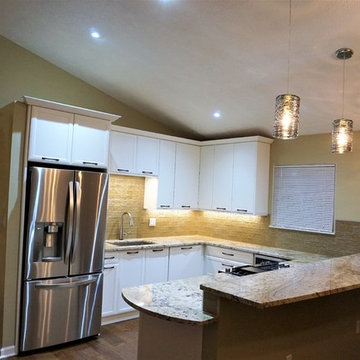
Inspiration for a small transitional u-shaped eat-in kitchen in Other with an undermount sink, shaker cabinets, white cabinets, granite benchtops, beige splashback, glass tile splashback, stainless steel appliances, medium hardwood floors, no island, brown floor and multi-coloured benchtop.
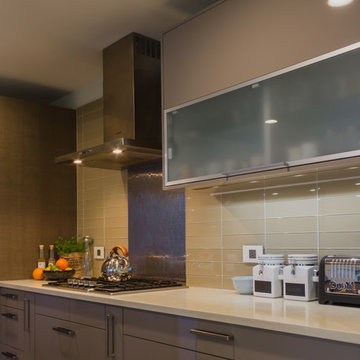
Glass back splash complimenting
Small modern u-shaped eat-in kitchen in New York with an undermount sink, flat-panel cabinets, medium wood cabinets, solid surface benchtops, beige splashback, glass tile splashback, stainless steel appliances, medium hardwood floors and with island.
Small modern u-shaped eat-in kitchen in New York with an undermount sink, flat-panel cabinets, medium wood cabinets, solid surface benchtops, beige splashback, glass tile splashback, stainless steel appliances, medium hardwood floors and with island.
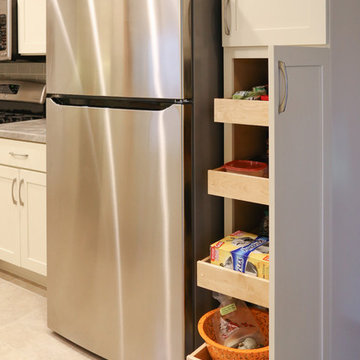
Small transitional galley separate kitchen in Minneapolis with an integrated sink, shaker cabinets, white cabinets, beige splashback, glass tile splashback, stainless steel appliances, vinyl floors and no island.
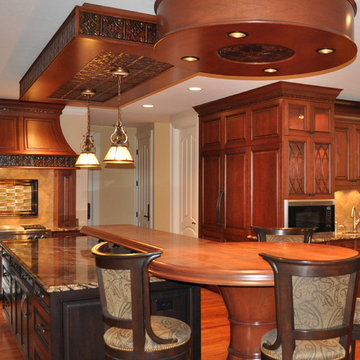
The island of this kitchen is 2 tiered with a granite workspace and a cherry wood serving counter that will accommodate any type of entertaining. At the ceiling is a decorative floating soffit that breaks up the otherwise large flat ceiling. Tin tile inlay is a design detail in the piece.
Photography by KAS Interiors
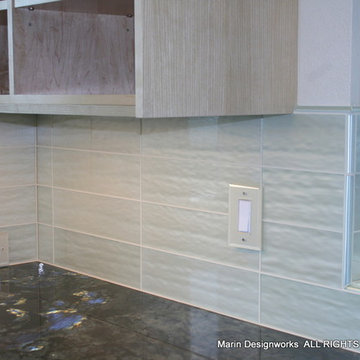
Cyndi Burkey of Marin Designworks Glass Tile
Inspiration for a large contemporary l-shaped eat-in kitchen in Santa Barbara with a double-bowl sink, glass-front cabinets, light wood cabinets, granite benchtops, beige splashback, glass tile splashback, stainless steel appliances and dark hardwood floors.
Inspiration for a large contemporary l-shaped eat-in kitchen in Santa Barbara with a double-bowl sink, glass-front cabinets, light wood cabinets, granite benchtops, beige splashback, glass tile splashback, stainless steel appliances and dark hardwood floors.
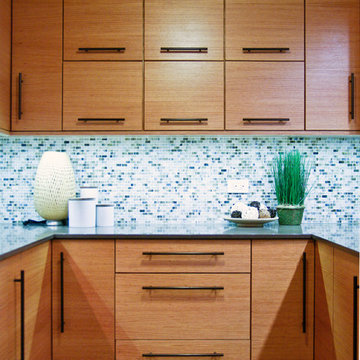
Michael Rothman
Photo of a small contemporary u-shaped open plan kitchen in Chicago with a double-bowl sink, flat-panel cabinets, medium wood cabinets, quartz benchtops, beige splashback, glass tile splashback, stainless steel appliances, porcelain floors and a peninsula.
Photo of a small contemporary u-shaped open plan kitchen in Chicago with a double-bowl sink, flat-panel cabinets, medium wood cabinets, quartz benchtops, beige splashback, glass tile splashback, stainless steel appliances, porcelain floors and a peninsula.
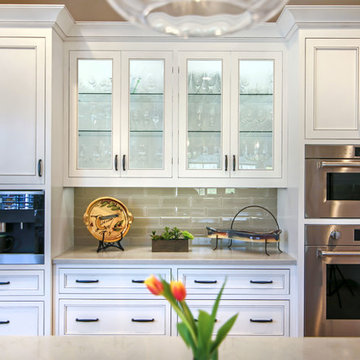
Photo Credit - Darin Holiday w/ Electric Films
Designer white custom inset kitchen cabinets
Select walnut island
Kitchen remodel
Kitchen design: Brandon Fitzmorris w/ Greenbrook Design - Shelby, NC
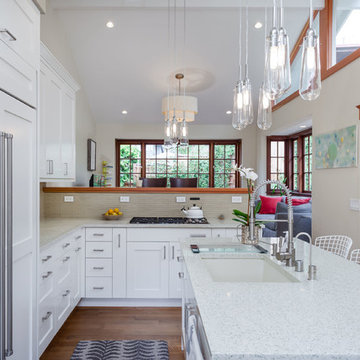
Custom kitchen with wolf and subzero appliances, Icestone counters, glass tile backsplashes, custom cabinets, Sun tunnel skylights, recessed LED lighting
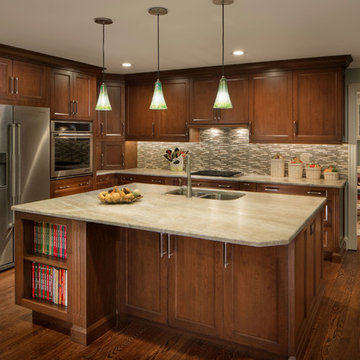
Design ideas for a mid-sized traditional l-shaped eat-in kitchen in Charlotte with a double-bowl sink, recessed-panel cabinets, brown cabinets, granite benchtops, beige splashback, glass tile splashback, stainless steel appliances, dark hardwood floors, with island, brown floor and beige benchtop.
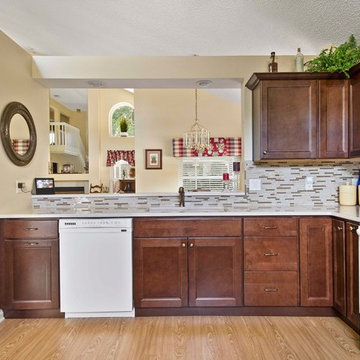
Inspiration for a traditional l-shaped kitchen in Orlando with a double-bowl sink, recessed-panel cabinets, brown cabinets, quartz benchtops, beige splashback, glass tile splashback, white appliances and vinyl floors.
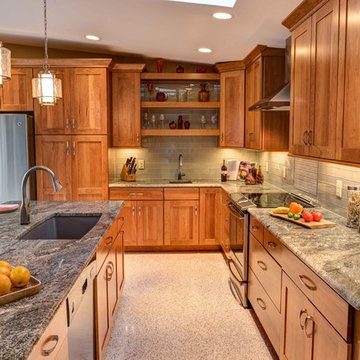
Stuart Jones Photography
Inspiration for a mid-sized midcentury l-shaped open plan kitchen in Raleigh with an undermount sink, shaker cabinets, medium wood cabinets, granite benchtops, beige splashback, glass tile splashback, stainless steel appliances, terrazzo floors and with island.
Inspiration for a mid-sized midcentury l-shaped open plan kitchen in Raleigh with an undermount sink, shaker cabinets, medium wood cabinets, granite benchtops, beige splashback, glass tile splashback, stainless steel appliances, terrazzo floors and with island.
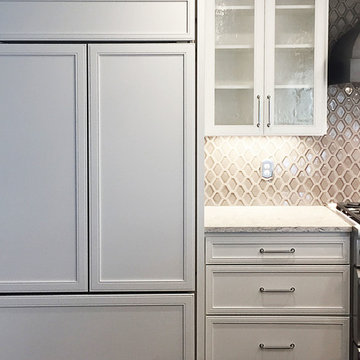
This glamorous kitchen features Dove StarMark cabinetry, built-in refrigerator with decorative cabinet panels, Viatera Aria engineered quartz countertops, Sub-Zero stainless steel appliances, chrome hardware, hardwood flooring, and a gray glass tile backsplash.
Kitchen with Beige Splashback and Glass Tile Splashback Design Ideas
18