Kitchen
Refine by:
Budget
Sort by:Popular Today
101 - 120 of 208 photos
Item 1 of 3
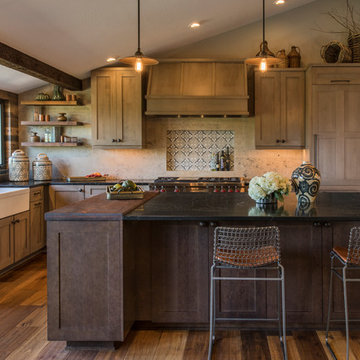
Homeowner needed more light, more room, more style. We knocked out the wall between kitchen and dining room and replaced old window with a larger one. New stained cabinets, Soapstone countertops, and full-height tile backsplash turned this once inconvenient,d ark kitchen into an inviting and beautiful space.
We relocated the refrigerator and applied cabinet panels. The new duel-fuel range provides the utmost in cooking options. A farm sink brings another appealing design element into the clean-up area.
New lighting plan includes undercabinet lighting, recessed lighting in the dining room, and pendant light fixtures over the island.
New wood flooring was woven in with existing to create a seamless expanse of beautiful hardwood. New wood beams were stained to match the floor bringing even more warmth and charm to this kitchen.
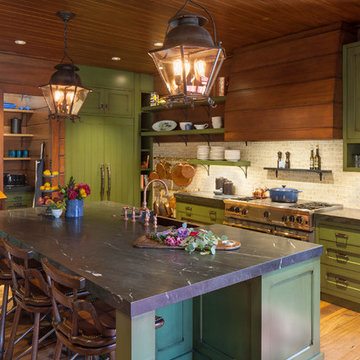
Kitchen
Expansive country kitchen in Grand Rapids with a farmhouse sink, shaker cabinets, green cabinets, beige splashback, stainless steel appliances, medium hardwood floors, with island and black benchtop.
Expansive country kitchen in Grand Rapids with a farmhouse sink, shaker cabinets, green cabinets, beige splashback, stainless steel appliances, medium hardwood floors, with island and black benchtop.
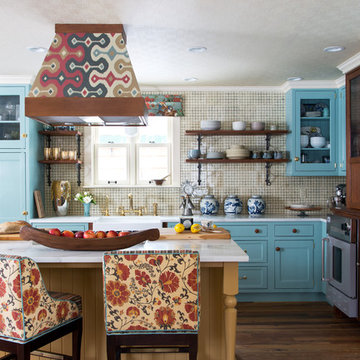
Emily Minton Redfield
This is an example of an eclectic l-shaped kitchen in Denver with a farmhouse sink, shaker cabinets, blue cabinets, beige splashback, dark hardwood floors and with island.
This is an example of an eclectic l-shaped kitchen in Denver with a farmhouse sink, shaker cabinets, blue cabinets, beige splashback, dark hardwood floors and with island.
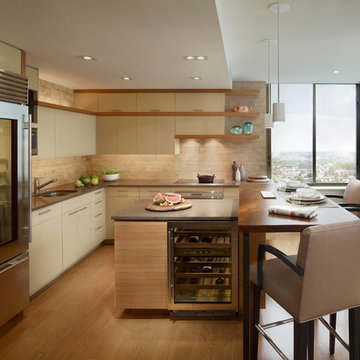
Halkin Mason Photography
Fab Dubrunfaut Woodworking
This is an example of a contemporary l-shaped kitchen in Philadelphia with an undermount sink, flat-panel cabinets, beige cabinets, beige splashback, stainless steel appliances, medium hardwood floors, with island, quartzite benchtops and limestone splashback.
This is an example of a contemporary l-shaped kitchen in Philadelphia with an undermount sink, flat-panel cabinets, beige cabinets, beige splashback, stainless steel appliances, medium hardwood floors, with island, quartzite benchtops and limestone splashback.
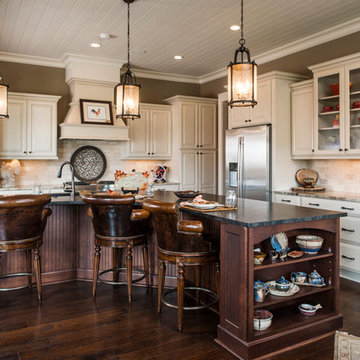
Fred Rollison Photography
Traditional u-shaped kitchen in Atlanta with white cabinets, beige splashback and stainless steel appliances.
Traditional u-shaped kitchen in Atlanta with white cabinets, beige splashback and stainless steel appliances.
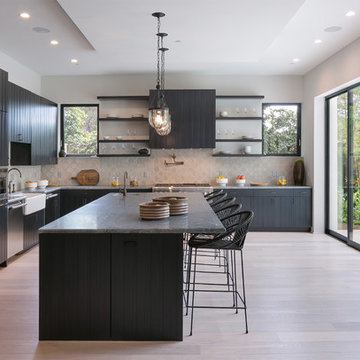
©Teague Hunziker
Design ideas for a large contemporary l-shaped open plan kitchen in Los Angeles with a farmhouse sink, dark wood cabinets, marble benchtops, beige splashback, ceramic splashback, stainless steel appliances, porcelain floors, with island, beige floor, grey benchtop and flat-panel cabinets.
Design ideas for a large contemporary l-shaped open plan kitchen in Los Angeles with a farmhouse sink, dark wood cabinets, marble benchtops, beige splashback, ceramic splashback, stainless steel appliances, porcelain floors, with island, beige floor, grey benchtop and flat-panel cabinets.
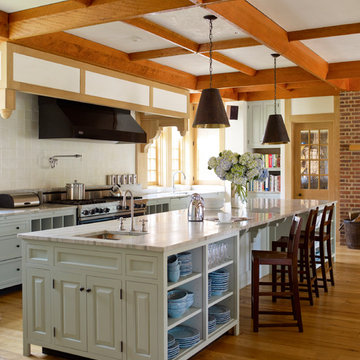
This is an example of a traditional kitchen in Philadelphia with beige splashback, medium hardwood floors and with island.
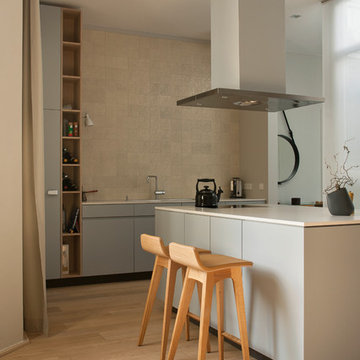
Innenausbau eines Apartement
This is an example of a small scandinavian single-wall eat-in kitchen in Berlin with a drop-in sink, flat-panel cabinets, quartz benchtops, ceramic splashback, black appliances, light hardwood floors, with island, blue cabinets and beige splashback.
This is an example of a small scandinavian single-wall eat-in kitchen in Berlin with a drop-in sink, flat-panel cabinets, quartz benchtops, ceramic splashback, black appliances, light hardwood floors, with island, blue cabinets and beige splashback.
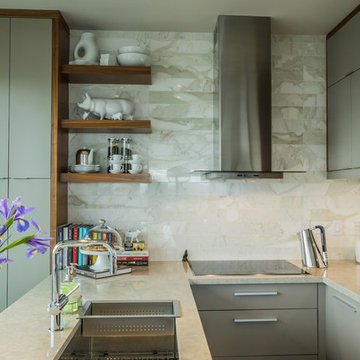
justice darragh as seen on apartment therapy
Inspiration for a small contemporary u-shaped eat-in kitchen in Toronto with an undermount sink, flat-panel cabinets, grey cabinets, quartz benchtops, stone tile splashback, stainless steel appliances, beige splashback, dark hardwood floors and a peninsula.
Inspiration for a small contemporary u-shaped eat-in kitchen in Toronto with an undermount sink, flat-panel cabinets, grey cabinets, quartz benchtops, stone tile splashback, stainless steel appliances, beige splashback, dark hardwood floors and a peninsula.
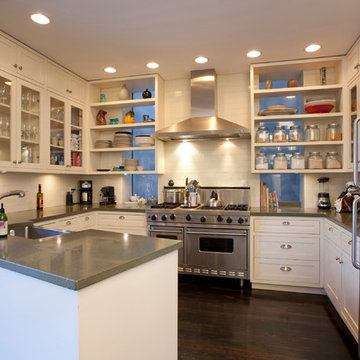
Photo of a transitional u-shaped kitchen in Chicago with a farmhouse sink, open cabinets, white cabinets, beige splashback, subway tile splashback and stainless steel appliances.
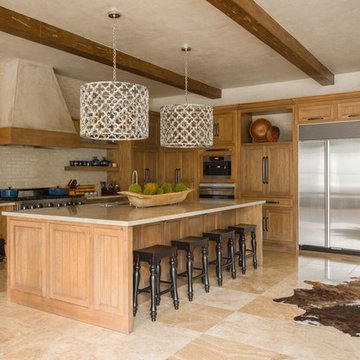
Design ideas for a mediterranean kitchen in Houston with recessed-panel cabinets, medium wood cabinets, beige splashback, subway tile splashback, stainless steel appliances, with island, beige floor and beige benchtop.
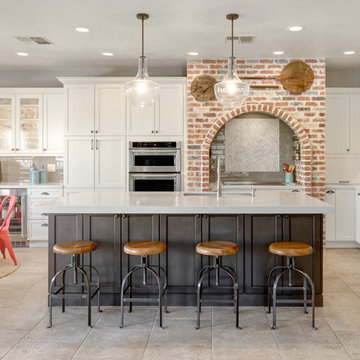
Photo: Rick Young
Photo of a large transitional l-shaped open plan kitchen in Phoenix with an undermount sink, recessed-panel cabinets, white cabinets, quartz benchtops, beige splashback, ceramic splashback, stainless steel appliances, ceramic floors and with island.
Photo of a large transitional l-shaped open plan kitchen in Phoenix with an undermount sink, recessed-panel cabinets, white cabinets, quartz benchtops, beige splashback, ceramic splashback, stainless steel appliances, ceramic floors and with island.
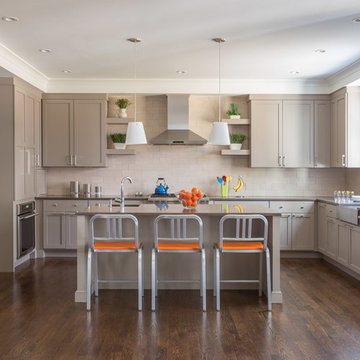
Eric Roth
Inspiration for a large transitional l-shaped kitchen in Boston with a farmhouse sink, shaker cabinets, beige cabinets, quartz benchtops, beige splashback, subway tile splashback, stainless steel appliances, dark hardwood floors and with island.
Inspiration for a large transitional l-shaped kitchen in Boston with a farmhouse sink, shaker cabinets, beige cabinets, quartz benchtops, beige splashback, subway tile splashback, stainless steel appliances, dark hardwood floors and with island.
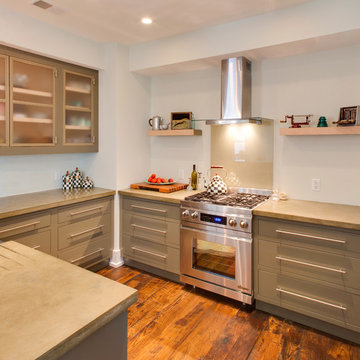
Windmill Harbor on Hilton Head Island
Design ideas for a contemporary kitchen in Atlanta with flat-panel cabinets, beige cabinets, concrete benchtops, beige splashback, glass sheet splashback and stainless steel appliances.
Design ideas for a contemporary kitchen in Atlanta with flat-panel cabinets, beige cabinets, concrete benchtops, beige splashback, glass sheet splashback and stainless steel appliances.
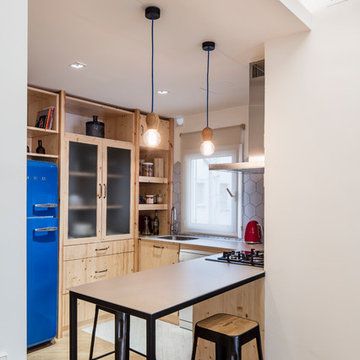
Fotógrafo: Adrià Goula
Small industrial u-shaped eat-in kitchen in Barcelona with flat-panel cabinets, light wood cabinets, wood benchtops, beige splashback, coloured appliances, medium hardwood floors, a peninsula, mosaic tile splashback and brown floor.
Small industrial u-shaped eat-in kitchen in Barcelona with flat-panel cabinets, light wood cabinets, wood benchtops, beige splashback, coloured appliances, medium hardwood floors, a peninsula, mosaic tile splashback and brown floor.
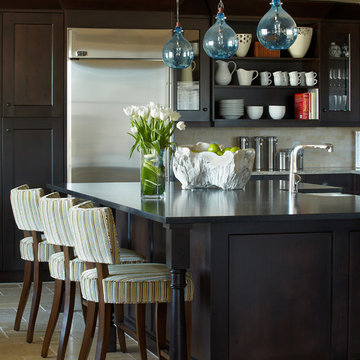
David Patterson
This is an example of a large transitional l-shaped open plan kitchen in Denver with dark wood cabinets, beige splashback, stainless steel appliances, an undermount sink, shaker cabinets, granite benchtops, stone tile splashback and slate floors.
This is an example of a large transitional l-shaped open plan kitchen in Denver with dark wood cabinets, beige splashback, stainless steel appliances, an undermount sink, shaker cabinets, granite benchtops, stone tile splashback and slate floors.
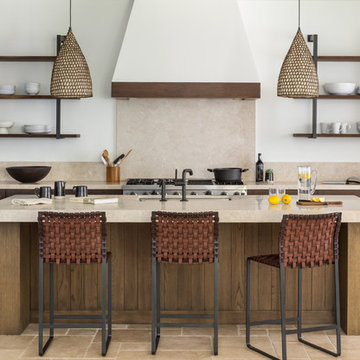
Lisa Romerein
Inspiration for a mediterranean galley kitchen in San Francisco with an undermount sink, flat-panel cabinets, dark wood cabinets, beige splashback, stainless steel appliances and with island.
Inspiration for a mediterranean galley kitchen in San Francisco with an undermount sink, flat-panel cabinets, dark wood cabinets, beige splashback, stainless steel appliances and with island.
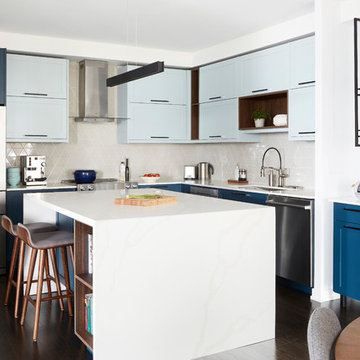
The original kitchen in this condominium was renovated arising from the need to replace Kitec plumbing. The work triangle remained generally the same, but numerous changes were made to improve the kitchen’s functionality, aesthetics, and lighting. Automation was also introduced. The goal was to design and build a modern contemporary functional kitchen with inspiring colours accented with textured wood features.
The functionality was improved with the addition of an under counter microwave, which freed up countertop space. Additional and improved storage was also created by incorporating under cabinet drawers throughout the kitchen, a bar area with open glass shelving above, and open shelving to the right of the seating area. Upper cabinet storage was as well increased with storage above the fridge.
Numerous lighting improvements were made including the addition of potlights. This was done by dropping the ceiling in the kitchen, which also created a visual division with the dining area. Automation was introduced as well into the space with HUE under cabinet lighting, and a touch faucet. The under cabinet lights are controlled by the Phillips Hue App that programs routines, scenes, and other settings.
The kitchen features painted Shaker cabinets accented by textured wood shelving. The countertop surfaces are quartz with waterfalls on both sides of the island, which is a focal point. Shapes are also strongly identified in the design with the use of triangular tiles in the backsplash along with rectangular upper cabinets, and appliance doors and drawers. The kitchen is made most unique though with the uplifting use of colour in the cabinets that make this a bright and cheerful space.
Aristea Photography
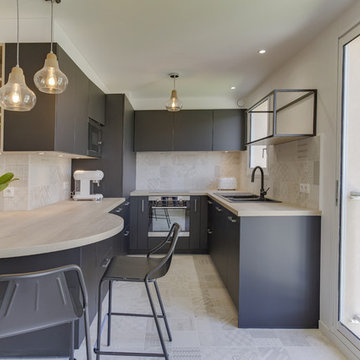
Photo of a mid-sized contemporary single-wall separate kitchen in Toulouse with a double-bowl sink, flat-panel cabinets, black cabinets, laminate benchtops, beige splashback, terra-cotta splashback, stainless steel appliances, ceramic floors, no island and beige floor.
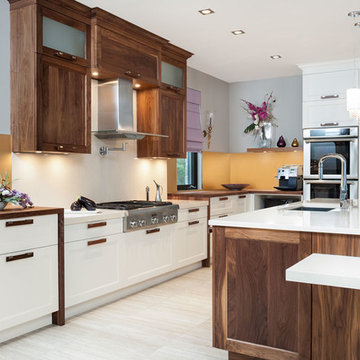
Élysée cuisines et salles de bain
Photo of a large contemporary l-shaped eat-in kitchen in Montreal with an undermount sink, shaker cabinets, medium wood cabinets, quartz benchtops, beige splashback, stone slab splashback, stainless steel appliances, porcelain floors and with island.
Photo of a large contemporary l-shaped eat-in kitchen in Montreal with an undermount sink, shaker cabinets, medium wood cabinets, quartz benchtops, beige splashback, stone slab splashback, stainless steel appliances, porcelain floors and with island.
6