Kitchen with Blue Cabinets and Black Benchtop Design Ideas
Refine by:
Budget
Sort by:Popular Today
1 - 20 of 1,069 photos
Item 1 of 3

Designer Sarah Robertson of Studio Dearborn helped a neighbor and friend to update a “builder grade” kitchen into a personal, family space that feels luxurious and inviting.
The homeowner wanted to solve a number of storage and flow problems in the kitchen, including a wasted area dedicated to a desk, too-little pantry storage, and her wish for a kitchen bar. The all white builder kitchen lacked character, and the client wanted to inject color, texture and personality into the kitchen while keeping it classic.
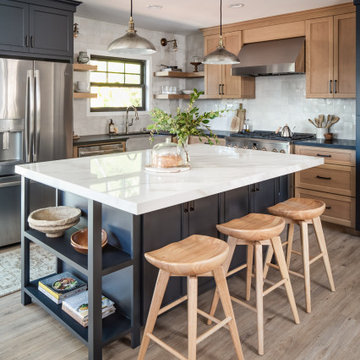
kitchen remodel
Inspiration for a mid-sized transitional l-shaped eat-in kitchen in San Diego with a farmhouse sink, shaker cabinets, blue cabinets, solid surface benchtops, white splashback, terra-cotta splashback, black appliances, vinyl floors, with island, beige floor and black benchtop.
Inspiration for a mid-sized transitional l-shaped eat-in kitchen in San Diego with a farmhouse sink, shaker cabinets, blue cabinets, solid surface benchtops, white splashback, terra-cotta splashback, black appliances, vinyl floors, with island, beige floor and black benchtop.
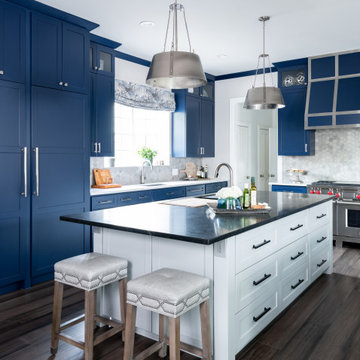
Design ideas for a transitional u-shaped kitchen in Dallas with an undermount sink, shaker cabinets, blue cabinets, grey splashback, panelled appliances, medium hardwood floors, with island, brown floor and black benchtop.
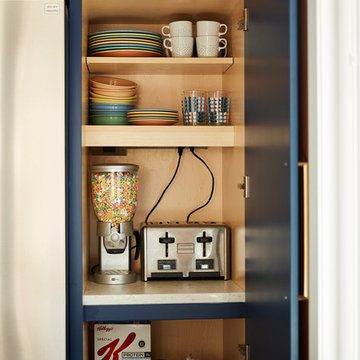
This is an example of a mid-sized midcentury u-shaped separate kitchen in Minneapolis with an undermount sink, flat-panel cabinets, blue cabinets, quartz benchtops, white splashback, cement tile splashback, stainless steel appliances, cement tiles, no island, grey floor and black benchtop.
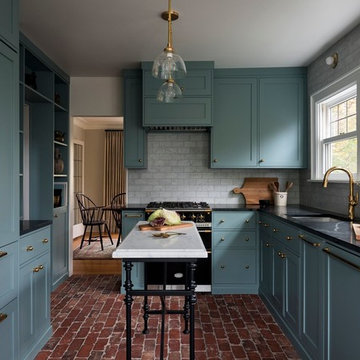
This is an example of a mid-sized traditional l-shaped separate kitchen in Portland with an undermount sink, shaker cabinets, blue cabinets, soapstone benchtops, grey splashback, marble splashback, panelled appliances, brick floors, with island, red floor and black benchtop.
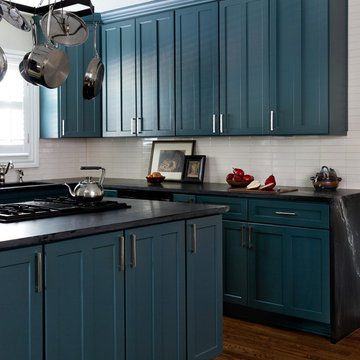
Photo by Molly Culver
Design ideas for a mid-sized modern l-shaped kitchen in Austin with an undermount sink, shaker cabinets, blue cabinets, soapstone benchtops, white splashback, medium hardwood floors, with island, brown floor and black benchtop.
Design ideas for a mid-sized modern l-shaped kitchen in Austin with an undermount sink, shaker cabinets, blue cabinets, soapstone benchtops, white splashback, medium hardwood floors, with island, brown floor and black benchtop.
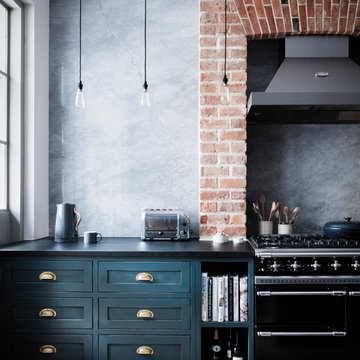
The original fireplace was opened up and a brick arch added to surround the cooker.
Photography by Rory Gardiner
This is an example of a mid-sized transitional single-wall kitchen in London with recessed-panel cabinets, blue cabinets, black appliances, black benchtop, grey splashback and dark hardwood floors.
This is an example of a mid-sized transitional single-wall kitchen in London with recessed-panel cabinets, blue cabinets, black appliances, black benchtop, grey splashback and dark hardwood floors.
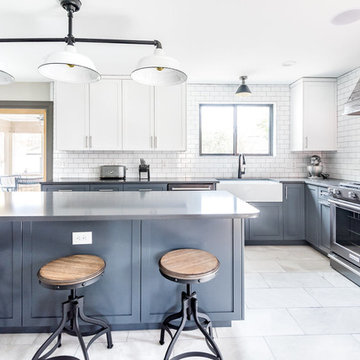
This is an example of a large country l-shaped kitchen in Wilmington with a farmhouse sink, shaker cabinets, blue cabinets, white splashback, subway tile splashback, with island, quartz benchtops, black appliances, marble floors, grey floor and black benchtop.
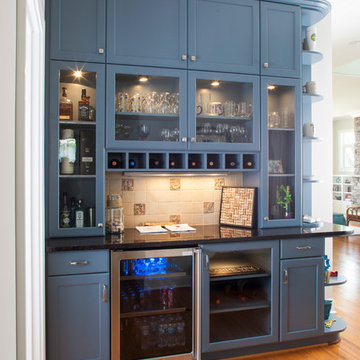
Mid-sized traditional kitchen in Detroit with recessed-panel cabinets, beige splashback, medium hardwood floors, ceramic splashback, stainless steel appliances, brown floor, blue cabinets and black benchtop.
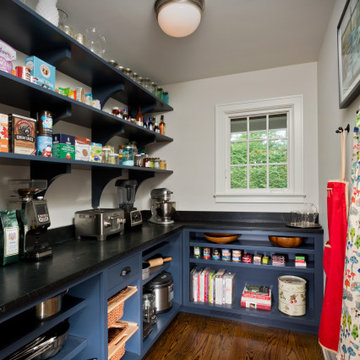
Expansive traditional l-shaped kitchen pantry in Boston with blue cabinets, soapstone benchtops, black splashback, medium hardwood floors, no island, brown floor and black benchtop.
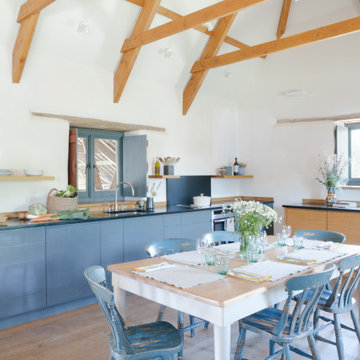
Kitchen design:
Winfreys
www.winfreys.co.uk
Large country l-shaped open plan kitchen in Other with flat-panel cabinets, granite benchtops, black splashback, stainless steel appliances, medium hardwood floors, brown floor, black benchtop, an undermount sink, blue cabinets and no island.
Large country l-shaped open plan kitchen in Other with flat-panel cabinets, granite benchtops, black splashback, stainless steel appliances, medium hardwood floors, brown floor, black benchtop, an undermount sink, blue cabinets and no island.
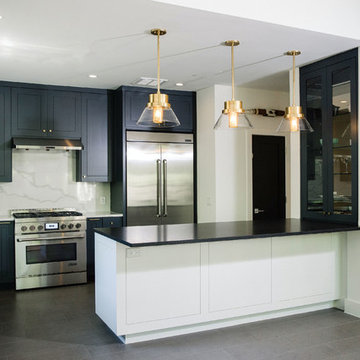
Inspiration for a large transitional u-shaped eat-in kitchen in Austin with an undermount sink, recessed-panel cabinets, blue cabinets, soapstone benchtops, white splashback, stone slab splashback, stainless steel appliances, porcelain floors, with island, grey floor and black benchtop.
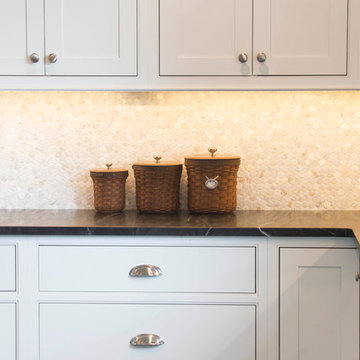
Ramone Photography
Large beach style l-shaped open plan kitchen in Other with a farmhouse sink, beaded inset cabinets, blue cabinets, stainless steel appliances, dark hardwood floors, with island, soapstone benchtops, grey splashback, mosaic tile splashback, brown floor and black benchtop.
Large beach style l-shaped open plan kitchen in Other with a farmhouse sink, beaded inset cabinets, blue cabinets, stainless steel appliances, dark hardwood floors, with island, soapstone benchtops, grey splashback, mosaic tile splashback, brown floor and black benchtop.
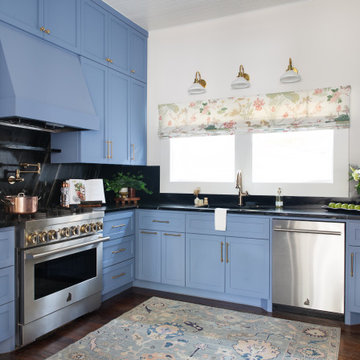
Traditional u-shaped kitchen in Austin with an undermount sink, shaker cabinets, blue cabinets, black splashback, stone slab splashback, stainless steel appliances, dark hardwood floors, no island, brown floor and black benchtop.
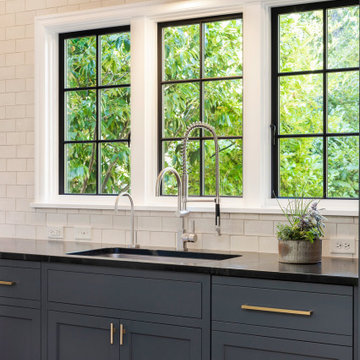
Large country l-shaped eat-in kitchen in Portland with an undermount sink, shaker cabinets, blue cabinets, soapstone benchtops, white splashback, subway tile splashback, stainless steel appliances, light hardwood floors, with island and black benchtop.
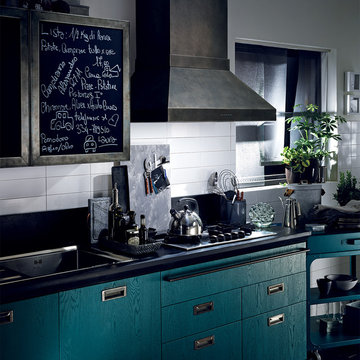
Le ante telaio acciaio dei pensili sono personalizzate e personalizzabili ogni giorno grazie alle superfici “effetto lavagna”. Da un progetto Diesel, nasce “Air conduit two”, cappa camino di aspirazione con finitura drip metal. Esclusiva finitura tempera Indigo per le ante legno laccate a poro aperto. L’effetto rimanda al “denim wash”.
The steel frame doors of the wall units can be customised afresh every day thanks to the “blackboard slate effect” surfaces. “Air conduit two”, a ducted chimney hood with drip metal finish, has been created to a Diesel design. Exclusive Indigo tempera finish for the open-pore lacquered wood doors. The effect is similar to washed denim.
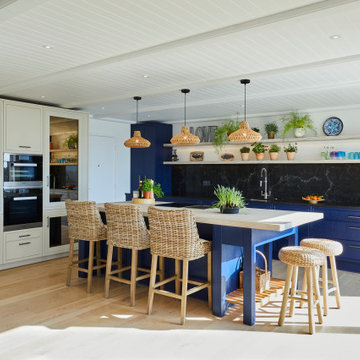
The owner of a detached seafront property in Sandgate, Folkestone, was looking for a new kitchen that would be sympathetic to the picturesque coastal location of the property. The owner wanted the space to be welcoming and relaxing, taking inspiration from the look and feel of a traditional bright beach hut.
Having had a Stoneham Kitchen before, and impressed by the quality, the owner wanted her new kitchen to be of the same craftsmanship. She therefore approached kitchen designer Philip Haines at Stoneham Kitchens for her second kitchen project.
To get the natural feel of the beachfront, the owner opted for Stoneham’s Bewl range with in-frame flush doors, finished in a rustic oak enhanced grain and painted in Crown’s Starry Host – a sea inspired shade of blue. In contrast to the deep ocean blue hue, part of the kitchen cupboards were finished in Crown Mussel – a soft cream tone.
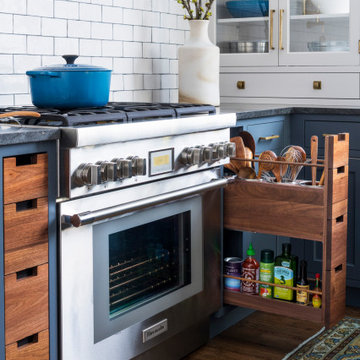
Designer Sarah Robertson of Studio Dearborn helped a neighbor and friend to update a “builder grade” kitchen into a personal, family space that feels luxurious and inviting.
The homeowner wanted to solve a number of storage and flow problems in the kitchen, including a wasted area dedicated to a desk, too-little pantry storage, and her wish for a kitchen bar. The all white builder kitchen lacked character, and the client wanted to inject color, texture and personality into the kitchen while keeping it classic.
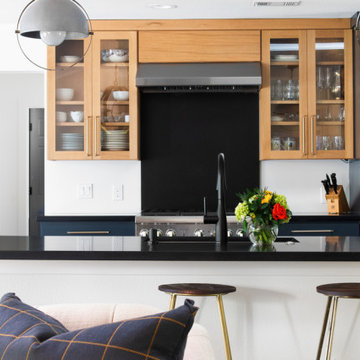
This is an example of a mid-sized transitional galley open plan kitchen in Austin with an undermount sink, flat-panel cabinets, blue cabinets, stainless steel appliances, a peninsula and black benchtop.

Marble farmhouse sink is highlighted on this window wall with pendant accent lighting.
This is an example of a small u-shaped separate kitchen in New York with a farmhouse sink, shaker cabinets, blue cabinets, granite benchtops, white splashback, white appliances, slate floors, no island, grey floor and black benchtop.
This is an example of a small u-shaped separate kitchen in New York with a farmhouse sink, shaker cabinets, blue cabinets, granite benchtops, white splashback, white appliances, slate floors, no island, grey floor and black benchtop.
Kitchen with Blue Cabinets and Black Benchtop Design Ideas
1