Kitchen with Marble Floors and Black Benchtop Design Ideas
Refine by:
Budget
Sort by:Popular Today
1 - 20 of 668 photos
Item 1 of 3
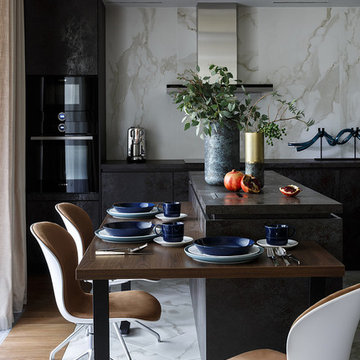
Design ideas for a contemporary eat-in kitchen in Moscow with flat-panel cabinets, black cabinets, white splashback, stone slab splashback, black appliances, marble floors, with island, white floor and black benchtop.
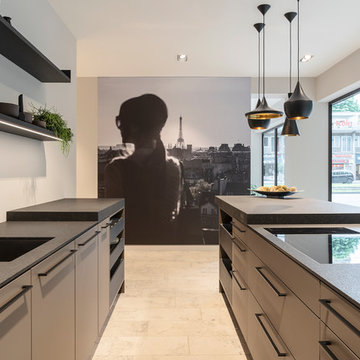
Inspiration for a mid-sized contemporary galley open plan kitchen in Cologne with flat-panel cabinets, grey cabinets, solid surface benchtops, black appliances, marble floors, with island, beige floor, black benchtop, an undermount sink and white splashback.
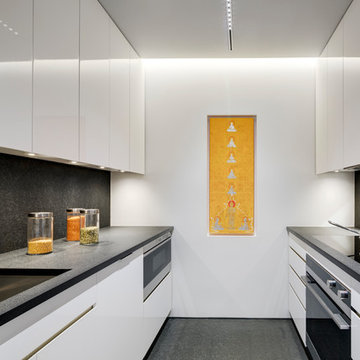
Photo of Efficient Kitchen
Photographer: © Francis Dzikowski
Design ideas for a small contemporary galley separate kitchen in New York with an undermount sink, flat-panel cabinets, white cabinets, marble benchtops, black splashback, marble splashback, black appliances, marble floors, black floor, black benchtop and no island.
Design ideas for a small contemporary galley separate kitchen in New York with an undermount sink, flat-panel cabinets, white cabinets, marble benchtops, black splashback, marble splashback, black appliances, marble floors, black floor, black benchtop and no island.

This is an example of a large country u-shaped separate kitchen in New York with a drop-in sink, shaker cabinets, white cabinets, marble benchtops, black splashback, marble splashback, black appliances, marble floors, with island, multi-coloured floor, black benchtop and exposed beam.
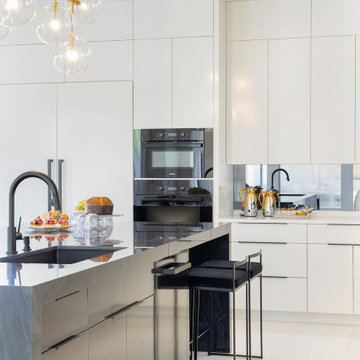
Our clients moved from Dubai to Miami and hired us to transform a new home into a Modern Moroccan Oasis. Our firm truly enjoyed working on such a beautiful and unique project.
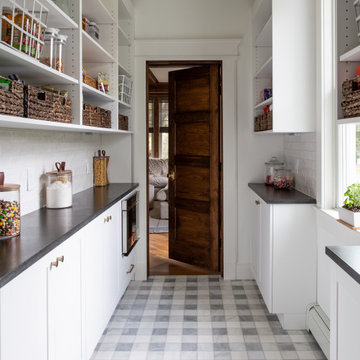
Walk in pantry off kitchen for small countertop appliances, food storage, and microwave drawer
Large transitional galley kitchen pantry in New York with shaker cabinets, white cabinets, granite benchtops, white splashback, ceramic splashback, stainless steel appliances, marble floors, with island, grey floor and black benchtop.
Large transitional galley kitchen pantry in New York with shaker cabinets, white cabinets, granite benchtops, white splashback, ceramic splashback, stainless steel appliances, marble floors, with island, grey floor and black benchtop.

Small transitional l-shaped kitchen in Moscow with flat-panel cabinets, medium wood cabinets, granite benchtops, black splashback, granite splashback, stainless steel appliances, marble floors, black floor and black benchtop.
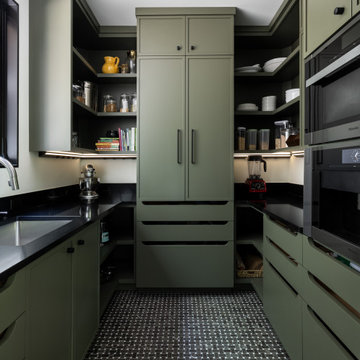
Our clients relocated to Ann Arbor and struggled to find an open layout home that was fully functional for their family. We worked to create a modern inspired home with convenient features and beautiful finishes.
This 4,500 square foot home includes 6 bedrooms, and 5.5 baths. In addition to that, there is a 2,000 square feet beautifully finished basement. It has a semi-open layout with clean lines to adjacent spaces, and provides optimum entertaining for both adults and kids.
The interior and exterior of the home has a combination of modern and transitional styles with contrasting finishes mixed with warm wood tones and geometric patterns.
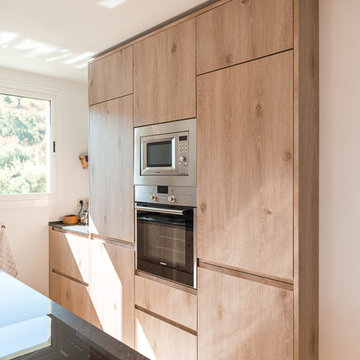
Nordic Muebles
Design ideas for a scandinavian galley open plan kitchen in Malaga with an undermount sink, medium wood cabinets, quartz benchtops, stainless steel appliances, marble floors, with island, beige floor and black benchtop.
Design ideas for a scandinavian galley open plan kitchen in Malaga with an undermount sink, medium wood cabinets, quartz benchtops, stainless steel appliances, marble floors, with island, beige floor and black benchtop.
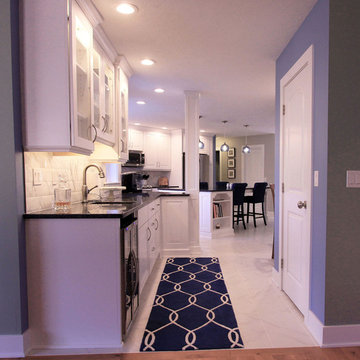
Design ideas for a mid-sized transitional l-shaped open plan kitchen in Grand Rapids with a double-bowl sink, raised-panel cabinets, white cabinets, granite benchtops, grey splashback, marble splashback, stainless steel appliances, marble floors, with island, white floor and black benchtop.
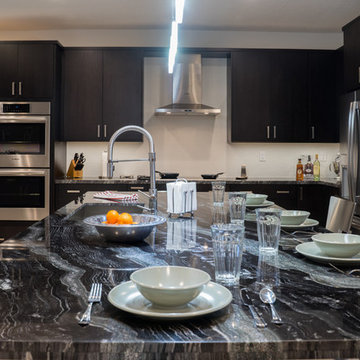
Two-toned full kitchen remodel featuring white island cabinetry and black cabinetry on the perimeter. Also featuring beautiful granite countertops and stainless steel appliances. Backsplash features unique recycled glass tiles. New floors featuring polished marble.
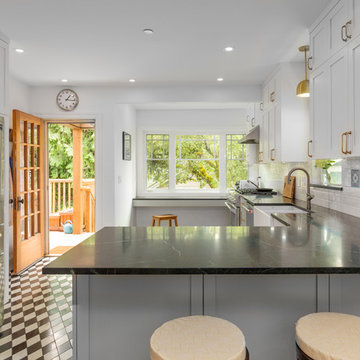
An updated 90 year old 2 storey character home for a young family with 3 children.
Inspiration for a mid-sized arts and crafts l-shaped eat-in kitchen in Vancouver with a farmhouse sink, shaker cabinets, grey cabinets, soapstone benchtops, white splashback, subway tile splashback, stainless steel appliances, marble floors, a peninsula, black floor and black benchtop.
Inspiration for a mid-sized arts and crafts l-shaped eat-in kitchen in Vancouver with a farmhouse sink, shaker cabinets, grey cabinets, soapstone benchtops, white splashback, subway tile splashback, stainless steel appliances, marble floors, a peninsula, black floor and black benchtop.
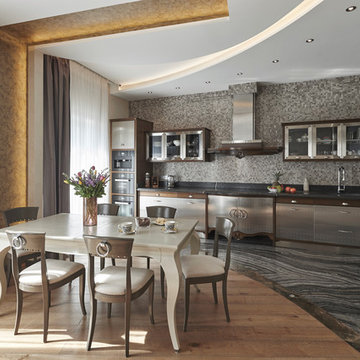
Андреевы Андрей и Екатерина
Photo of a contemporary single-wall eat-in kitchen in Moscow with flat-panel cabinets, stainless steel cabinets, grey splashback, mosaic tile splashback, no island, black floor, black benchtop and marble floors.
Photo of a contemporary single-wall eat-in kitchen in Moscow with flat-panel cabinets, stainless steel cabinets, grey splashback, mosaic tile splashback, no island, black floor, black benchtop and marble floors.
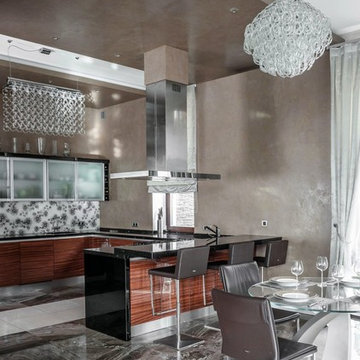
кухня с островом
This is an example of a mid-sized contemporary u-shaped eat-in kitchen in Moscow with an undermount sink, flat-panel cabinets, orange cabinets, marble benchtops, white splashback, porcelain splashback, black appliances, marble floors, with island, brown floor and black benchtop.
This is an example of a mid-sized contemporary u-shaped eat-in kitchen in Moscow with an undermount sink, flat-panel cabinets, orange cabinets, marble benchtops, white splashback, porcelain splashback, black appliances, marble floors, with island, brown floor and black benchtop.
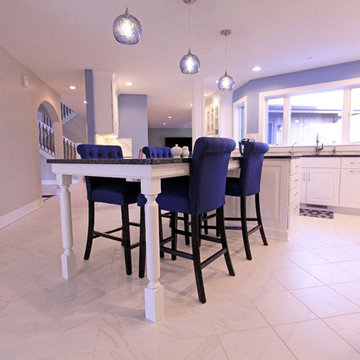
Design ideas for a mid-sized transitional l-shaped open plan kitchen in Grand Rapids with a double-bowl sink, raised-panel cabinets, white cabinets, granite benchtops, grey splashback, marble splashback, stainless steel appliances, marble floors, with island, white floor and black benchtop.
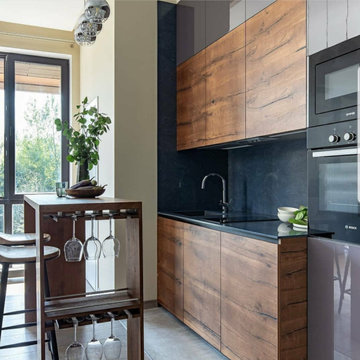
Photo of a mid-sized modern single-wall eat-in kitchen in Miami with an undermount sink, flat-panel cabinets, dark wood cabinets, granite benchtops, black splashback, stone slab splashback, black appliances, marble floors, with island, beige floor and black benchtop.
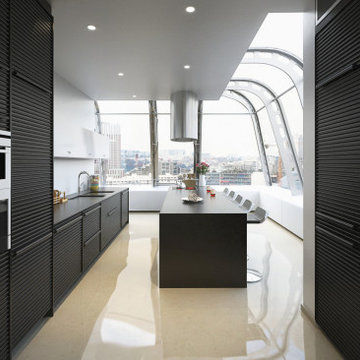
Spacious kitchen with city view.
Mid-sized arts and crafts eat-in kitchen in Miami with a double-bowl sink, raised-panel cabinets, stainless steel cabinets, onyx benchtops, white splashback, stone slab splashback, black appliances, marble floors, with island, white floor and black benchtop.
Mid-sized arts and crafts eat-in kitchen in Miami with a double-bowl sink, raised-panel cabinets, stainless steel cabinets, onyx benchtops, white splashback, stone slab splashback, black appliances, marble floors, with island, white floor and black benchtop.
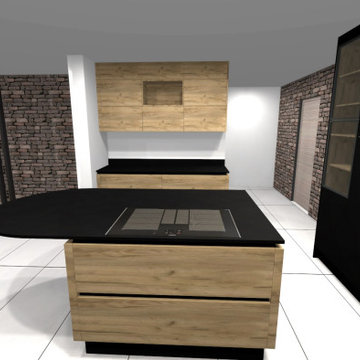
Inspiration for a large contemporary eat-in kitchen in Other with an undermount sink, beaded inset cabinets, medium wood cabinets, granite benchtops, black splashback, stone slab splashback, black appliances, marble floors, with island, white floor and black benchtop.
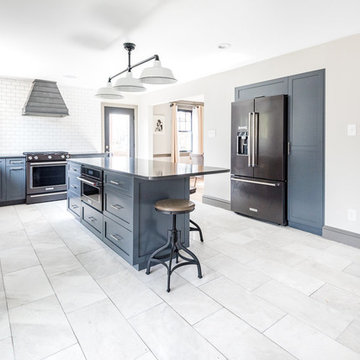
Inspiration for a large country l-shaped separate kitchen in Wilmington with a farmhouse sink, shaker cabinets, blue cabinets, quartz benchtops, white splashback, subway tile splashback, black appliances, marble floors, with island, grey floor and black benchtop.
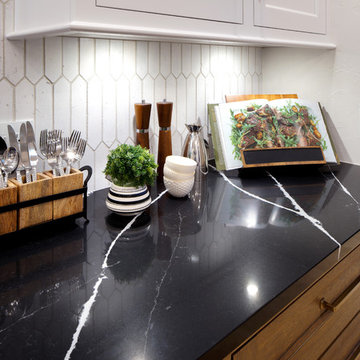
To replace an Old World style kitchen, we created a new space with farmhouse elements coupled with our interpretation of modern European detailing. With our focus on improving function first, we removed the old peninsula that closed off the kitchen, creating a location for conversation and eating on the new cantilevered countertop which provides interesting, yet purposeful design. A custom designed European cube shelf system was created, incorporating integrated lighting inside Rift Sawn oak shelves to match our base cabinetry. After building the shelf system, we placed it in front of the handmade art tile backsplash, bringing a very modern element to contrast with our custom inset cabinetry. Our design team selected the Rift sawn oak for the base cabinets to bring warmth into the space and to contrast with the white upper cabinetry. We then layered matt black on select drawer fronts and specific cabinet interiors for a truly custom modern edge. Custom pull outs and interior organizers fulfill our desire for a kitchen that functions first and foremost, while our custom cabinetry and complete design satisfies our homeowners’ desire for wow. Farmhouse style will never be the same.
Kitchen with Marble Floors and Black Benchtop Design Ideas
1