Kitchen with Plywood Floors and Black Benchtop Design Ideas
Refine by:
Budget
Sort by:Popular Today
1 - 20 of 96 photos
Item 1 of 3
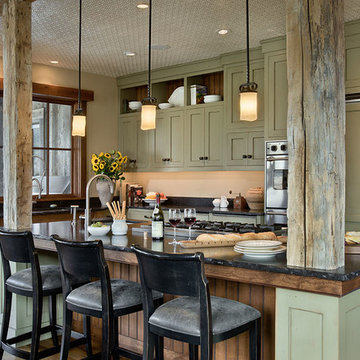
The kitchen is open to the dining room. It is aurmented by a large pantry.
Roger Wade photo.
Inspiration for a country l-shaped eat-in kitchen in Other with an undermount sink, green cabinets, granite benchtops, with island, black splashback, stone slab splashback, stainless steel appliances, plywood floors, brown floor and black benchtop.
Inspiration for a country l-shaped eat-in kitchen in Other with an undermount sink, green cabinets, granite benchtops, with island, black splashback, stone slab splashback, stainless steel appliances, plywood floors, brown floor and black benchtop.

テーブル一体型のアイランドキッチン。壁側にコンロを設けて壁に排気ダクトを設けています。
photo:Shigeo Ogawa
Inspiration for a small modern galley eat-in kitchen in Kobe with a single-bowl sink, beaded inset cabinets, light wood cabinets, solid surface benchtops, white splashback, glass sheet splashback, stainless steel appliances, plywood floors, with island, brown floor, black benchtop and exposed beam.
Inspiration for a small modern galley eat-in kitchen in Kobe with a single-bowl sink, beaded inset cabinets, light wood cabinets, solid surface benchtops, white splashback, glass sheet splashback, stainless steel appliances, plywood floors, with island, brown floor, black benchtop and exposed beam.

Photo of a small galley separate kitchen in Other with an integrated sink, shaker cabinets, black cabinets, quartzite benchtops, black splashback, ceramic splashback, black appliances, plywood floors, no island, brown floor, black benchtop and coffered.
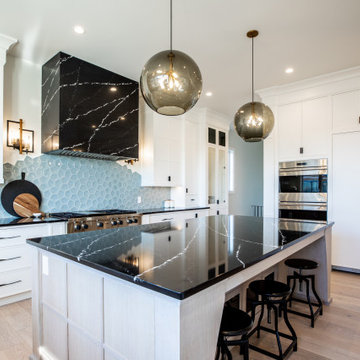
Chef Inspired Kitchen
Modern Farmhouse
Custom Home
Calgary, Alberta
Inspiration for a large country u-shaped eat-in kitchen in Calgary with an undermount sink, recessed-panel cabinets, white cabinets, marble benchtops, blue splashback, glass tile splashback, stainless steel appliances, plywood floors, with island, brown floor and black benchtop.
Inspiration for a large country u-shaped eat-in kitchen in Calgary with an undermount sink, recessed-panel cabinets, white cabinets, marble benchtops, blue splashback, glass tile splashback, stainless steel appliances, plywood floors, with island, brown floor and black benchtop.
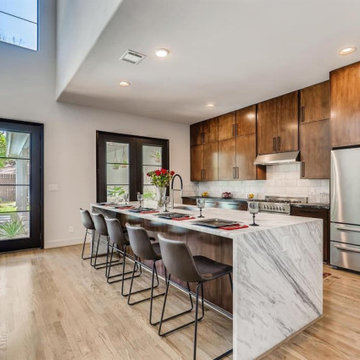
Remarkable new construction home was built in 2022 with a fabulous open floor plan and a large living area. The chef's kitchen, made for an entertainer's dream, features a large quartz island, countertops with top-grade stainless-steel appliances, and a walk-in pantry. The open area's recessed spotlights feature LED ambient lighting.
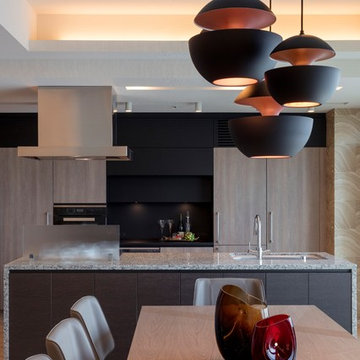
Design ideas for a mid-sized contemporary single-wall eat-in kitchen in Other with an undermount sink, light wood cabinets, solid surface benchtops, black appliances, plywood floors, no island, beige floor and black benchtop.
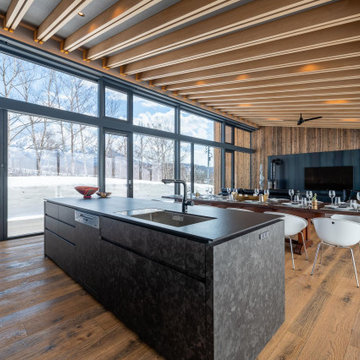
キッチンからリビング方向を見ています。天井は構造垂木を見せています。羊蹄山を眺める事ができます。
Large country single-wall open plan kitchen in Other with an undermount sink, flat-panel cabinets, grey cabinets, grey splashback, black appliances, plywood floors, with island, beige floor, black benchtop and exposed beam.
Large country single-wall open plan kitchen in Other with an undermount sink, flat-panel cabinets, grey cabinets, grey splashback, black appliances, plywood floors, with island, beige floor, black benchtop and exposed beam.

The distinguishing trait of the I Naturali series is soil. A substance which on the one hand recalls all things primordial and on the other the possibility of being plied. As a result, the slab made from the ceramic lends unique value to the settings it clads.
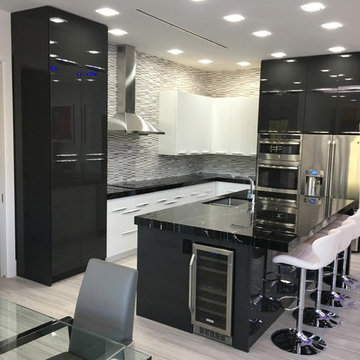
This is an example of a mid-sized modern l-shaped eat-in kitchen in Miami with an undermount sink, flat-panel cabinets, black cabinets, multi-coloured splashback, stainless steel appliances, plywood floors, with island, beige floor and black benchtop.
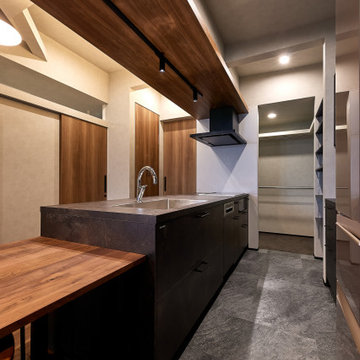
This is an example of a kitchen in Osaka with black cabinets, plywood floors, with island and black benchtop.
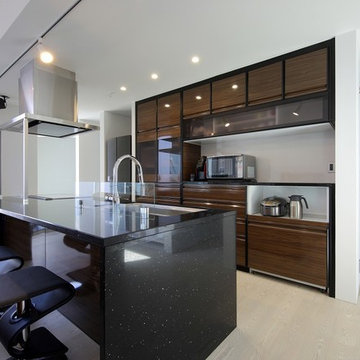
建築工房DADA
Photo of a modern single-wall eat-in kitchen in Other with an undermount sink, beaded inset cabinets, brown cabinets, solid surface benchtops, window splashback, stainless steel appliances, plywood floors, with island, white floor and black benchtop.
Photo of a modern single-wall eat-in kitchen in Other with an undermount sink, beaded inset cabinets, brown cabinets, solid surface benchtops, window splashback, stainless steel appliances, plywood floors, with island, white floor and black benchtop.
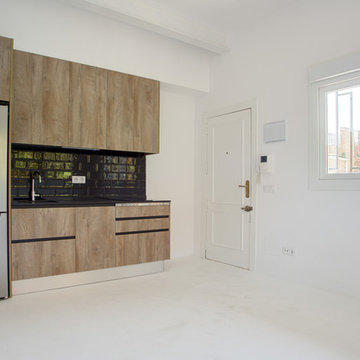
Photo of a small industrial single-wall open plan kitchen in Madrid with an undermount sink, raised-panel cabinets, light wood cabinets, quartz benchtops, black splashback, ceramic splashback, stainless steel appliances, plywood floors, white floor and black benchtop.
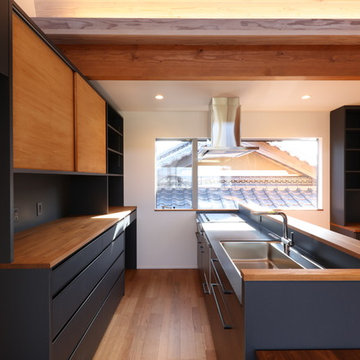
グレー色を基調にしたキッチン廻り造作
This is an example of a small modern single-wall open plan kitchen in Other with an undermount sink, open cabinets, black cabinets, solid surface benchtops, brown splashback, timber splashback, panelled appliances, plywood floors, with island, brown floor and black benchtop.
This is an example of a small modern single-wall open plan kitchen in Other with an undermount sink, open cabinets, black cabinets, solid surface benchtops, brown splashback, timber splashback, panelled appliances, plywood floors, with island, brown floor and black benchtop.
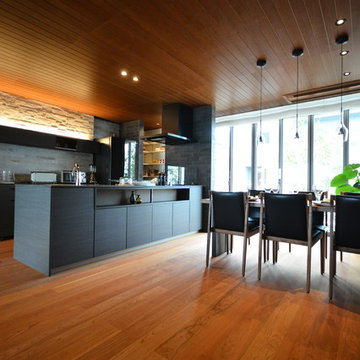
アメリカンブラックチェリー 床暖房対応挽板フローリング 130mm巾 セレクトグレード FBCE06-122 Arbor植物オイル塗装
Photo of a modern galley open plan kitchen in Other with black cabinets, black splashback, black appliances, plywood floors, with island, orange floor and black benchtop.
Photo of a modern galley open plan kitchen in Other with black cabinets, black splashback, black appliances, plywood floors, with island, orange floor and black benchtop.
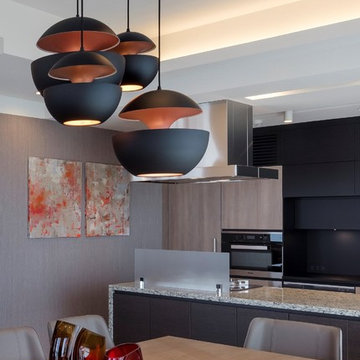
Design ideas for a mid-sized contemporary single-wall eat-in kitchen in Other with an undermount sink, light wood cabinets, solid surface benchtops, black appliances, plywood floors, no island, beige floor and black benchtop.
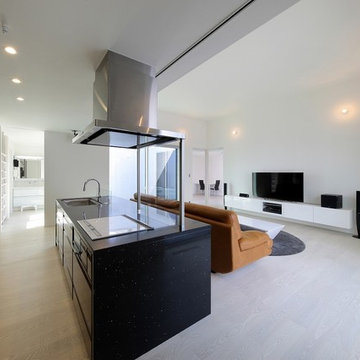
建築工房DADA
Inspiration for a modern single-wall eat-in kitchen in Other with an undermount sink, beaded inset cabinets, brown cabinets, solid surface benchtops, window splashback, stainless steel appliances, plywood floors, with island, white floor and black benchtop.
Inspiration for a modern single-wall eat-in kitchen in Other with an undermount sink, beaded inset cabinets, brown cabinets, solid surface benchtops, window splashback, stainless steel appliances, plywood floors, with island, white floor and black benchtop.
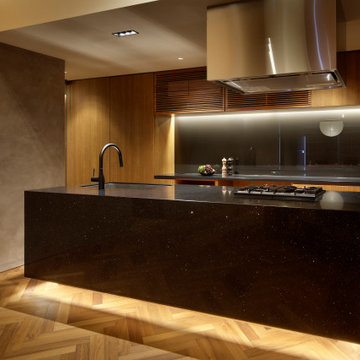
Photo by Satoshi shigeta
Photo of a mid-sized galley open plan kitchen in Other with an undermount sink, flat-panel cabinets, brown cabinets, quartz benchtops, black splashback, black appliances, plywood floors, with island, brown floor and black benchtop.
Photo of a mid-sized galley open plan kitchen in Other with an undermount sink, flat-panel cabinets, brown cabinets, quartz benchtops, black splashback, black appliances, plywood floors, with island, brown floor and black benchtop.
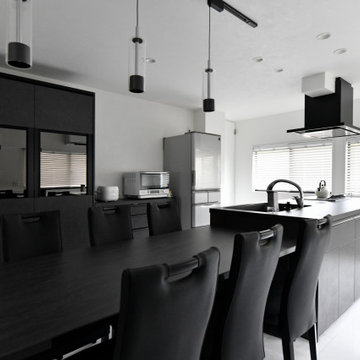
壁付だったキッチンを移動して、家族の笑顔が集まるオープンキッチンに変更。ゆったりとした作業スペースに、フラットで掃除がしやすく「料理をするのが楽しくなりました」
This is an example of a mid-sized modern single-wall eat-in kitchen in Fukuoka with an integrated sink, flat-panel cabinets, black cabinets, black appliances, plywood floors, with island, white floor, black benchtop and wallpaper.
This is an example of a mid-sized modern single-wall eat-in kitchen in Fukuoka with an integrated sink, flat-panel cabinets, black cabinets, black appliances, plywood floors, with island, white floor, black benchtop and wallpaper.
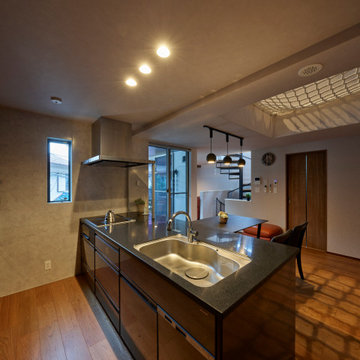
Photo of a mid-sized modern galley eat-in kitchen in Osaka with an undermount sink, beaded inset cabinets, grey cabinets, solid surface benchtops, grey splashback, plywood floors, with island, beige floor, black benchtop and wallpaper.
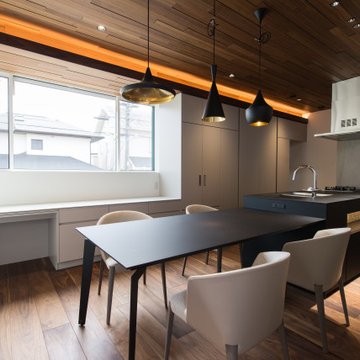
Design ideas for a large asian single-wall open plan kitchen in Other with an undermount sink, beaded inset cabinets, black cabinets, grey splashback, porcelain splashback, black appliances, plywood floors, with island and black benchtop.
Kitchen with Plywood Floors and Black Benchtop Design Ideas
1