Kitchen with Red Floor and Black Benchtop Design Ideas
Refine by:
Budget
Sort by:Popular Today
1 - 20 of 249 photos
Item 1 of 3
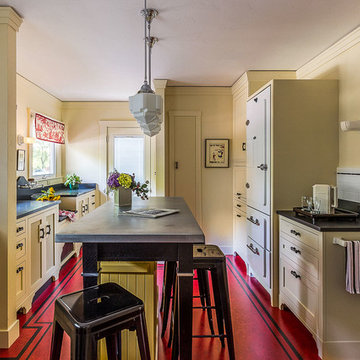
Kitchen in a 1926 bungalow done to my clients brief that it should look 'original' to the house.
The three stars of the kitchen are the immaculately restored 1928 high-oven WEDGWOOD stove, the SubZero refrigerator/freezer disguised to look like a vintage ice-box, complete with vintage hardware, and the kitchen island, designed to reference a farm-house table with a pie-save underneath, done in ebonized oak and painted bead-board.
The floor is lip-stick red Marmoleum with double inlaid black borders, the counters are honed black granite, and the cabinets, walls, and trim are painted a soft cream-color taken from a 1926 Dutch Boy paint deck.
All photographs are courtesy David Duncan Livingston. (Kitchen featured in the Fall 2018 issue of AMERICAN BUNGALOW.)
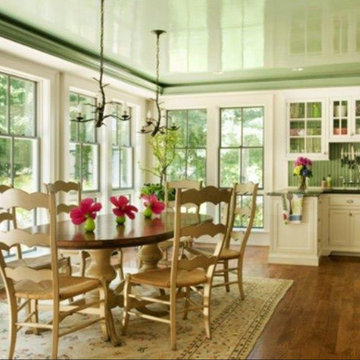
Farmhouse Style Kitchen
Design ideas for a mid-sized country l-shaped eat-in kitchen in Boston with an undermount sink, shaker cabinets, white cabinets, granite benchtops, green splashback, timber splashback, medium hardwood floors, red floor and black benchtop.
Design ideas for a mid-sized country l-shaped eat-in kitchen in Boston with an undermount sink, shaker cabinets, white cabinets, granite benchtops, green splashback, timber splashback, medium hardwood floors, red floor and black benchtop.
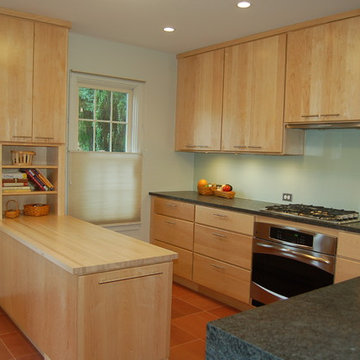
Townhouse kitchen renovation opens kitchen up to remainder of first floor.
Mid-sized contemporary l-shaped eat-in kitchen in DC Metro with an undermount sink, flat-panel cabinets, light wood cabinets, granite benchtops, white splashback, glass tile splashback, stainless steel appliances, terra-cotta floors, red floor, black benchtop and a peninsula.
Mid-sized contemporary l-shaped eat-in kitchen in DC Metro with an undermount sink, flat-panel cabinets, light wood cabinets, granite benchtops, white splashback, glass tile splashback, stainless steel appliances, terra-cotta floors, red floor, black benchtop and a peninsula.

Cucina di Cesar Cucine; basi in laccato effetto oro, piano e paraspruzzi zona lavabo in pietra breccia imperiale; penili e colonne in fenix grigio; paraspruzzi in vetro retro-verniciato grigio. Pavimento in resina rosso bordeaux. Piano cottura induzione Bora con cappa integrata. Gli angoli delle basi sono stati personalizzati con 3arrotondamenti. Zoccolino ribassato a 6 cm.
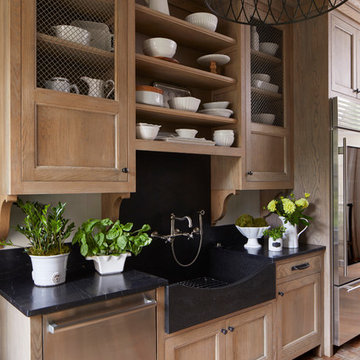
Jean Allsopp
Design ideas for a beach style kitchen in Other with a farmhouse sink, open cabinets, light wood cabinets, black splashback, stainless steel appliances, brick floors, red floor and black benchtop.
Design ideas for a beach style kitchen in Other with a farmhouse sink, open cabinets, light wood cabinets, black splashback, stainless steel appliances, brick floors, red floor and black benchtop.
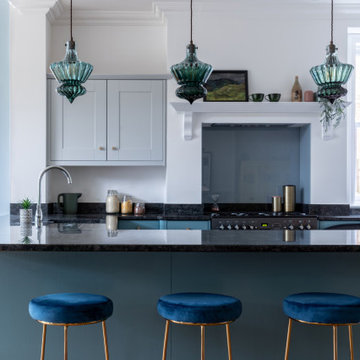
Contemporary kitchen in Hertfordshire with a drop-in sink, shaker cabinets, blue cabinets, granite benchtops, blue splashback, glass sheet splashback, stainless steel appliances, cement tiles, red floor and black benchtop.
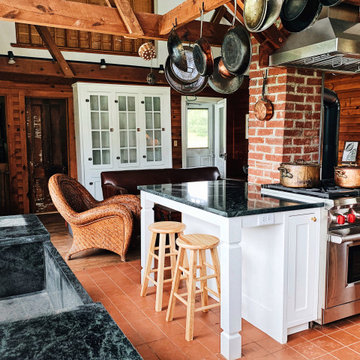
Inspiration for a mid-sized country l-shaped kitchen in New York with a farmhouse sink, beaded inset cabinets, white cabinets, soapstone benchtops, stainless steel appliances, ceramic floors, with island, red floor and black benchtop.
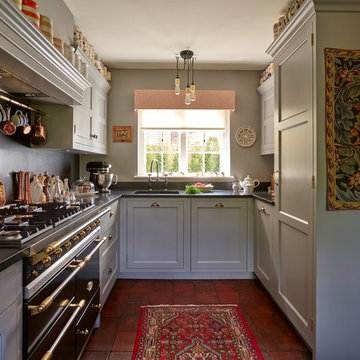
This bespoke kitchen and utility room project features solid oak units finished in Little Green Paint Company's Lead Colour (117) and a tiled floor. Range and sink run in honed granite. Nero Absolute Granite worktops throughout and kitchen island on tall legs.
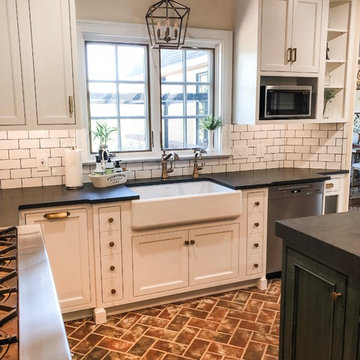
Mid-sized country u-shaped eat-in kitchen in Philadelphia with a farmhouse sink, recessed-panel cabinets, white cabinets, soapstone benchtops, white splashback, subway tile splashback, stainless steel appliances, brick floors, with island, red floor and black benchtop.
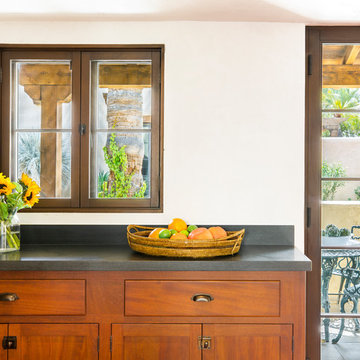
The modest kitchen was left in its original location and configuration, but outfitted with beautiful mahogany cabinets that are period appropriate for the circumstances of the home's construction. The combination of overlay drawers and inset doors was common for the period, and also inspired by original Evans' working drawings which had been found in Vienna at a furniture manufacturer that had been selected to provide furnishings for the Rose Eisendrath House in nearby Tempe, Arizona, around 1930.
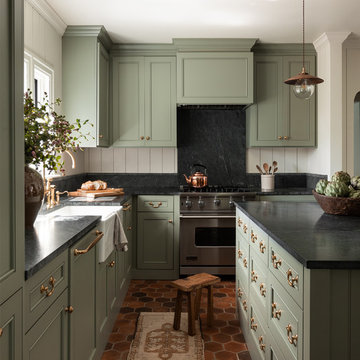
brass hardware, sage green cabinets, inset hood, old house, soapstone countertops, terra cotta floor tile, tudor house, vintage lighting
This is an example of a traditional l-shaped kitchen in Seattle with a farmhouse sink, recessed-panel cabinets, green cabinets, black splashback, with island, red floor and black benchtop.
This is an example of a traditional l-shaped kitchen in Seattle with a farmhouse sink, recessed-panel cabinets, green cabinets, black splashback, with island, red floor and black benchtop.
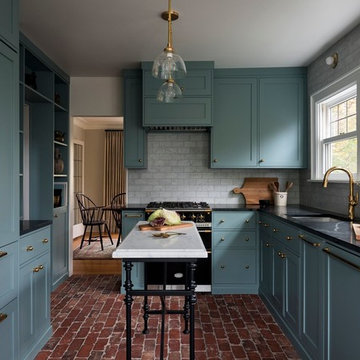
This is an example of a mid-sized traditional l-shaped separate kitchen in Portland with an undermount sink, shaker cabinets, blue cabinets, soapstone benchtops, grey splashback, marble splashback, panelled appliances, brick floors, with island, red floor and black benchtop.

Кухня
Авторы | Михаил Топоров | Илья Коршик
Design ideas for a mid-sized modern l-shaped open plan kitchen in Moscow with a single-bowl sink, flat-panel cabinets, light wood cabinets, granite benchtops, black splashback, granite splashback, black appliances, medium hardwood floors, a peninsula, red floor and black benchtop.
Design ideas for a mid-sized modern l-shaped open plan kitchen in Moscow with a single-bowl sink, flat-panel cabinets, light wood cabinets, granite benchtops, black splashback, granite splashback, black appliances, medium hardwood floors, a peninsula, red floor and black benchtop.
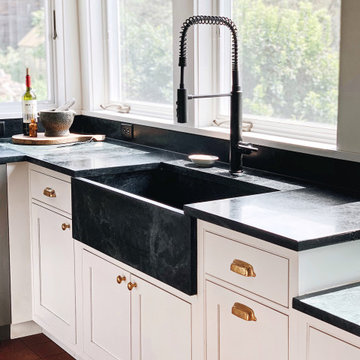
Mid-sized country l-shaped kitchen in New York with a farmhouse sink, beaded inset cabinets, white cabinets, soapstone benchtops, stainless steel appliances, ceramic floors, with island, red floor and black benchtop.
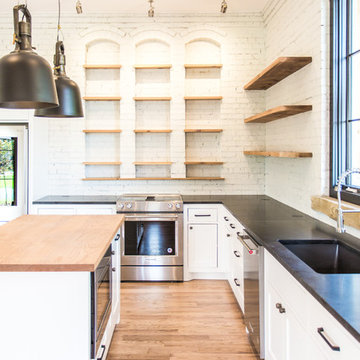
Designed by Austin Tunnell - built by Building Culture
This is an example of a mid-sized transitional l-shaped eat-in kitchen in Other with an undermount sink, shaker cabinets, white cabinets, granite benchtops, white splashback, brick splashback, stainless steel appliances, light hardwood floors, with island, red floor and black benchtop.
This is an example of a mid-sized transitional l-shaped eat-in kitchen in Other with an undermount sink, shaker cabinets, white cabinets, granite benchtops, white splashback, brick splashback, stainless steel appliances, light hardwood floors, with island, red floor and black benchtop.
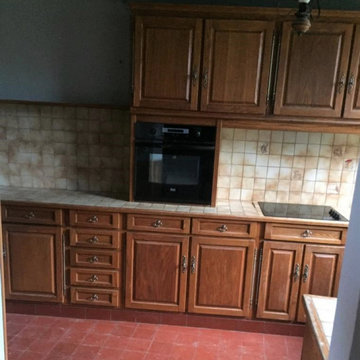
Inspiration for a mid-sized traditional galley separate kitchen in Other with a double-bowl sink, beaded inset cabinets, grey cabinets, laminate benchtops, no island, black benchtop, grey splashback, ceramic splashback, black appliances, terra-cotta floors and red floor.
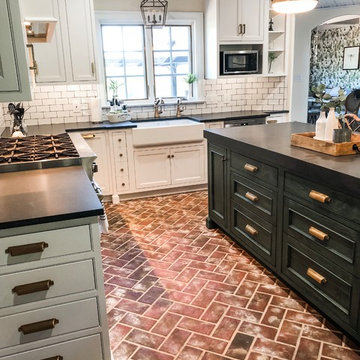
This is an example of a mid-sized country u-shaped eat-in kitchen in Philadelphia with a farmhouse sink, recessed-panel cabinets, white cabinets, soapstone benchtops, white splashback, subway tile splashback, stainless steel appliances, brick floors, with island, red floor and black benchtop.

#thevrindavanproject
ranjeet.mukherjee@gmail.com thevrindavanproject@gmail.com
https://www.facebook.com/The.Vrindavan.Project
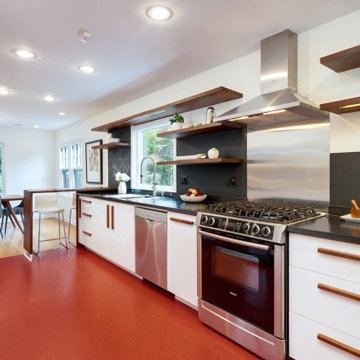
This is an example of a midcentury eat-in kitchen in Portland with flat-panel cabinets, white cabinets, black splashback, stainless steel appliances, a peninsula, red floor and black benchtop.

Inspiration for a country l-shaped kitchen in New York with a farmhouse sink, recessed-panel cabinets, white cabinets, coloured appliances, brick floors, with island, red floor, black benchtop and exposed beam.
Kitchen with Red Floor and Black Benchtop Design Ideas
1