Kitchen with Beaded Inset Cabinets and Black Cabinets Design Ideas
Refine by:
Budget
Sort by:Popular Today
1 - 20 of 2,407 photos
Item 1 of 3

Kitchen is Center
In our design to combine the apartments, we centered the kitchen - making it a dividing line between private and public space; vastly expanding the storage and work surface area. We discovered an existing unused roof penetration to run a duct to vent out a powerful kitchen hood.
The original bathroom skylight now illuminates the central kitchen space. Without changing the standard skylight size, we gave it architectural scale by carving out the ceiling to maximize daylight.
Light now dances off the vaulted, sculptural angles of the ceiling to bathe the entire space in natural light.

Photo of a contemporary galley kitchen in Tokyo with an undermount sink, beaded inset cabinets, black cabinets, black splashback, ceramic splashback, with island, grey floor and black benchtop.
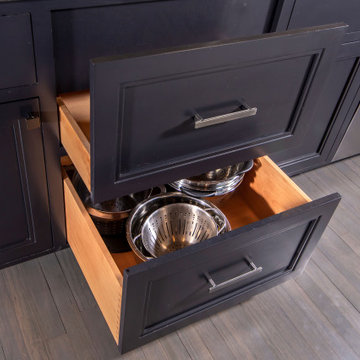
Loft apartments have always been popular and they seem to require a particular type of styled kitchen. This loft space has embraced the industrial feel with original tin exposed ceilings. The polish of the granite wall and the sleek matching granite countertops provide a welcome contrast in this industrial modern kitchen. Adding the elements of natural wood drawers inside the island is just one of the distinguished statement pieces inside the historic building apartment loft space.
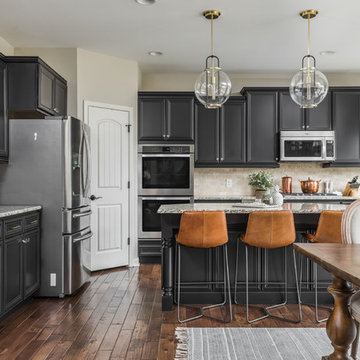
This is an example of a large transitional u-shaped eat-in kitchen in Indianapolis with an undermount sink, beaded inset cabinets, black cabinets, beige splashback, stone tile splashback, stainless steel appliances, dark hardwood floors, with island, brown floor and grey benchtop.
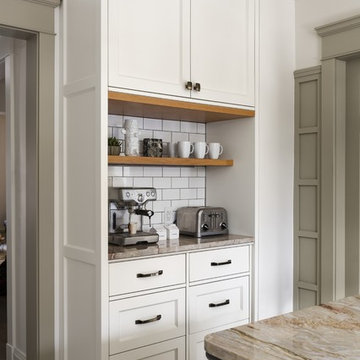
Photo of a mid-sized transitional l-shaped separate kitchen in Toronto with an undermount sink, beaded inset cabinets, black cabinets, quartzite benchtops, white splashback, subway tile splashback, stainless steel appliances, porcelain floors and with island.
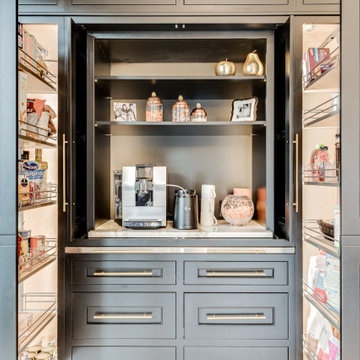
A close up view to the multi-function coffee bar and pantry which features:
-A custom slide out Stainless Steel top extension
-Lighted pull-out pantry storage
-waterproof engineered quartz top for the coffee station.
-Topped with lighted glass cabinets.
-Custom Non_Beaded Inset Cabinetry by Plain & Fancy.
cabinet finish: matte black
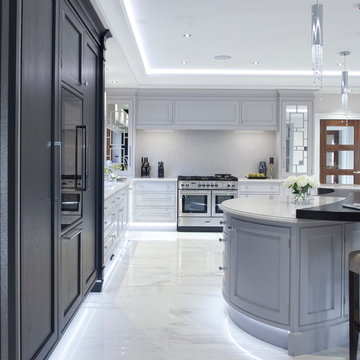
This classically styled in-framed kitchen has drawn upon art deco and contemporary influences to create an evolutionary design that delivers microscopic detail at every turn. The kitchen uses exotic finishes both inside and out with the cabinetry posts being specially designed to feature mirrored collars and the inside of the larder unit being custom lined with a specially commissioned crushed glass.
The kitchen island is completely bespoke, a unique installation that has been designed to maximise the functional potential of the space whilst delivering a powerful visual aesthetic. The island was positioned diagonally across the room which created enough space to deliver a design that was not restricted by the architecture and which surpassed expectations. This also maximised the functional potential of the space and aided movement throughout the room.
The soft geometry and fluid nature of the island design originates from the cylindrical drum unit which is set in the foreground as you enter the room. This dark ebony unit is positioned at the main entry point into the kitchen and can be seen from the front entrance hallway. This dark cylinder unit contrasts deeply against the floor and the surrounding cabinetry and is designed to be a very powerful visual hook drawing the onlooker into the space.
The drama of the island is enhanced further through the complex array of bespoke cabinetry that effortlessly flows back into the room drawing the onlooker deeper into the space.
Each individual island section was uniquely designed to reflect the opulence required for this exclusive residence. The subtle mixture of door profiles and finishes allowed the island to straddle the boundaries between traditional and contemporary design whilst the acute arrangement of angles and curves melt together to create a luxurious mix of materials, layers and finishes. All of which aid the functionality of the kitchen providing the user with multiple preparation zones and an area for casual seating.
In order to enhance the impact further we carefully considered the lighting within the kitchen including the design and installation of a bespoke bulkhead ceiling complete with plaster cornice and colour changing LED lighting.
Photos by: Derek Robinson
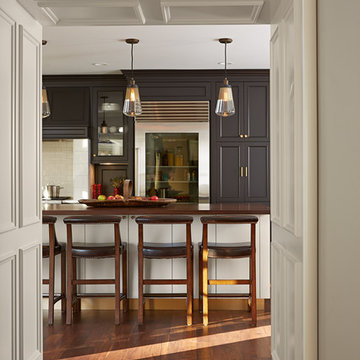
Award-winning kitchen remodel by MA Peterson of Edina, MN
This is an example of a large traditional l-shaped eat-in kitchen in Other with dark hardwood floors, an undermount sink, beaded inset cabinets, black cabinets, quartzite benchtops, white splashback, subway tile splashback, stainless steel appliances, with island and brown floor.
This is an example of a large traditional l-shaped eat-in kitchen in Other with dark hardwood floors, an undermount sink, beaded inset cabinets, black cabinets, quartzite benchtops, white splashback, subway tile splashback, stainless steel appliances, with island and brown floor.

Our client wanted a window over the range, and we were able to pull it off. It makes for a bright cooking area during the day, with a view to the outside patio.
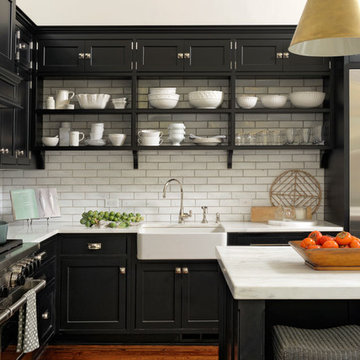
Washington, DC Transitional Kitchen
#PaulBentham4JenniferGilmer
http://www.gilmerkitchens.com
Photography by Bob Narod Staging by Charlotte Safavi
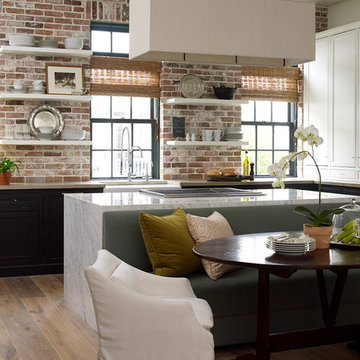
This is an example of a large transitional u-shaped eat-in kitchen in Houston with with island, a farmhouse sink, marble benchtops, brick splashback, stainless steel appliances, light hardwood floors, beaded inset cabinets, black cabinets, multi-coloured splashback and beige floor.
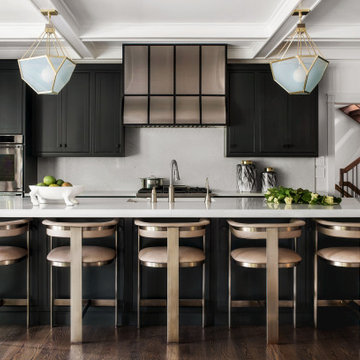
This is an example of a transitional l-shaped kitchen in Philadelphia with an undermount sink, black cabinets, white splashback, stone slab splashback, stainless steel appliances, dark hardwood floors, with island, brown floor, white benchtop and beaded inset cabinets.
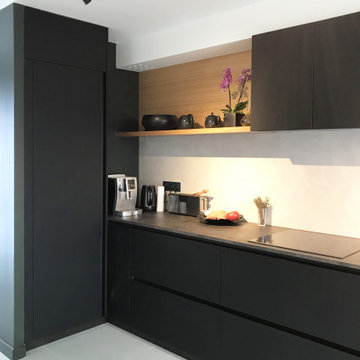
Cuisine linéaire qui s'ouvre sur un jardin en patio.
Les façades sont en Fenix noir et le plan de travail en stratifié compact, y compris l'évier.
L'ensemble fours est situé dans un îlot séparé en face.
Fabrication italienne.
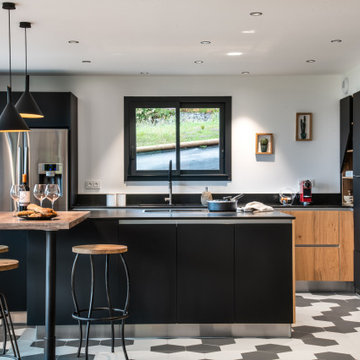
Large scandinavian l-shaped open plan kitchen in Other with an integrated sink, beaded inset cabinets, black cabinets, granite benchtops, black splashback, granite splashback, stainless steel appliances, ceramic floors, grey floor and black benchtop.
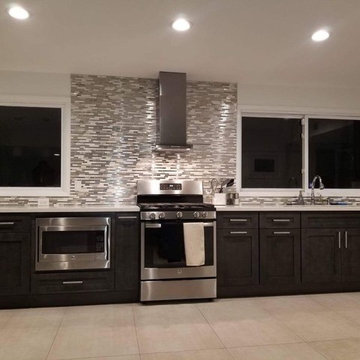
This entire project has transformed this house into an open floor plan, with a modern look made to last throughout the years. All new stainless steel appliances, New Cermaic tile flooring and Quartz coutnertops should help our clients kitchen stay looking brand new for years to come.

Rénovation d'une cuisine. Pose de béton ciré, dessin du pied de l'ilot et des claustras sur-mesure, plan de travail en Dekton effet marbre. Association noir, blanc, bois.
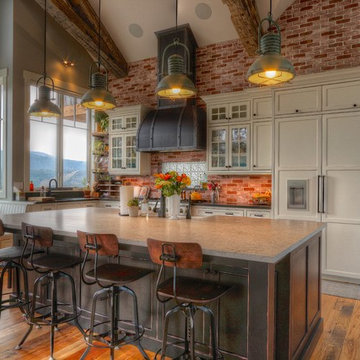
Custom kitchen in 'Heritage White' by WoodHarbor with 'Boot Black' island. General Contractor- Sam McCulloch
Inspiration for a large country l-shaped eat-in kitchen in Denver with a farmhouse sink, black cabinets, granite benchtops, black splashback, panelled appliances, with island, brown floor, black benchtop, medium hardwood floors and beaded inset cabinets.
Inspiration for a large country l-shaped eat-in kitchen in Denver with a farmhouse sink, black cabinets, granite benchtops, black splashback, panelled appliances, with island, brown floor, black benchtop, medium hardwood floors and beaded inset cabinets.
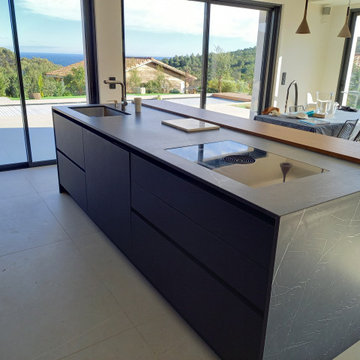
Zoom sur le grand plan de travail de l'ilot en marbre noir , permettant de cuisiné et de pouvoir discuté avec vos convives / familles mais aussi de profiter de la vue sympathique!
http://www.cuisineconnexion.fr/
http://www.cuisineconnexion.fr/
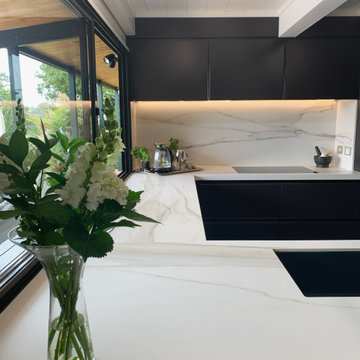
Inspiration for a small contemporary u-shaped separate kitchen in Auckland with a single-bowl sink, beaded inset cabinets, black cabinets, quartz benchtops, multi-coloured splashback, engineered quartz splashback, black appliances, dark hardwood floors, no island, brown floor, multi-coloured benchtop and timber.
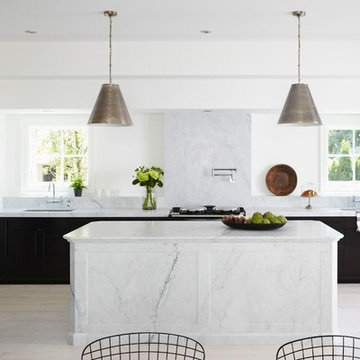
At Murakami Design Inc., we are in the business of creating and building residences that bring comfort and delight to the lives of their owners.
Murakami provides the full range of services involved in designing and building new homes, or in thoroughly reconstructing and updating existing dwellings.
From historical research and initial sketches to construction drawings and on-site supervision, we work with clients every step of the way to achieve their vision and ensure their satisfaction.
We collaborate closely with such professionals as landscape architects and interior designers, as well as structural, mechanical and electrical engineers, respecting their expertise in helping us develop fully integrated design solutions.
Finally, our team stays abreast of all the latest developments in construction materials and techniques.
Kitchen with Beaded Inset Cabinets and Black Cabinets Design Ideas
1