Kitchen with Black Cabinets and Porcelain Floors Design Ideas
Refine by:
Budget
Sort by:Popular Today
141 - 160 of 3,505 photos
Item 1 of 3
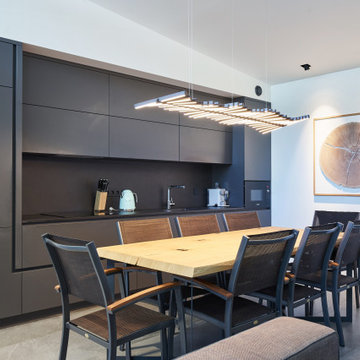
Inspiration for a mid-sized contemporary single-wall eat-in kitchen in Other with an integrated sink, flat-panel cabinets, black cabinets, black splashback, black appliances, porcelain floors, no island, grey floor and black benchtop.
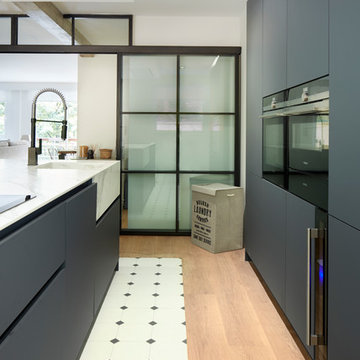
Proyecto integral llevado a cabo por el equipo de Kökdeco - Cocina & Baño
This is an example of a large industrial galley open plan kitchen in Other with a drop-in sink, open cabinets, black cabinets, marble benchtops, white splashback, brick splashback, stainless steel appliances, porcelain floors, with island and white floor.
This is an example of a large industrial galley open plan kitchen in Other with a drop-in sink, open cabinets, black cabinets, marble benchtops, white splashback, brick splashback, stainless steel appliances, porcelain floors, with island and white floor.
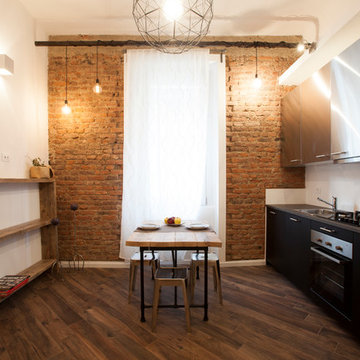
Vista della zona giorno.
Il rivestimento a pavimento effetto parquet riprende le nuances del mattone a vista, mentre trave e cucina in acciaio completano la visione di un ambiente industriale.
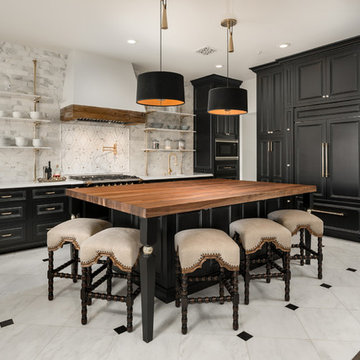
We love the architectural design elements on display in this home, especially the combination marble floors and wood flooring, wood countertops, the custom backsplash, and open shelving.
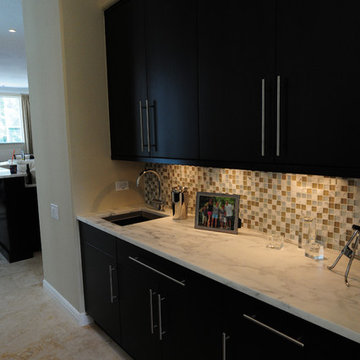
Urban upgrade to a livable kitchen and wet bar area made this home a stunning showplace. Transitional / Contemporary look using maple espresso stained finish on sleek slab doors. Use of various sizes of bar pulls on different sized cabinets creates a unique custom feel.
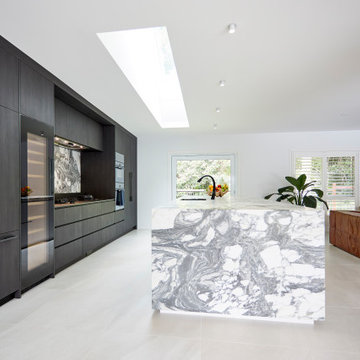
This project was one of my favourites to date. The client had given me complete freedom to design a featured kitchen that was big on functionality, practicality and entertainment as much as it was big in design. The mixture of dark timber grain, high-end appliances, LED lighting and minimalistic lines all came together in this stunning, show-stopping kitchen. As you make your way from the front door to the kitchen, it appears before you like a marble masterpiece. The client's had chosen this beautiful natural Italian marble, so maximum use of the marble was the centrepiece of this project. Once I received the pictures of the selected slabs, I had the idea of using the featured butterfly join as the splashback. I was able to work with the 3D team to show how this will look upon completion, and the results speak for themselves. The 3Ds had made the decisions much clearer and gave the clients confidence in the finishes and design. Every project must not only be aesthetically beautiful but should always be practical and functional for the day to day grind... this one has it all!
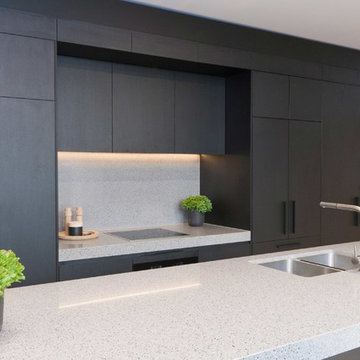
Get The Look: Cabinet doors in Polytec Black Woodmatt with sharknose handles, Hinges & drawer runners are Blum Legrabox, Kickboard same as cabinets (black woodmatt), Benchtop & Splashback by Benchmark Stonemasons in Silestone 'Chrome', Oven/Cooktop/Rangehood by Miele, Fisher & Paykel integrated french door fridge/freezer, Hafele pull out bin, Miele integrated dishwasher, Miele washer/dryer, Franke sink and mixer tap.
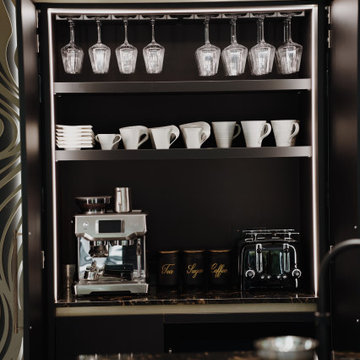
Design ideas for a large modern l-shaped eat-in kitchen in London with a drop-in sink, flat-panel cabinets, black cabinets, granite benchtops, black appliances, porcelain floors, with island, white floor and black benchtop.
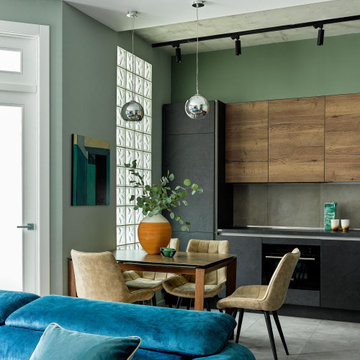
This is an example of a small contemporary l-shaped eat-in kitchen in Moscow with a single-bowl sink, flat-panel cabinets, black cabinets, beige splashback, porcelain splashback, black appliances, porcelain floors, no island, grey floor and black benchtop.
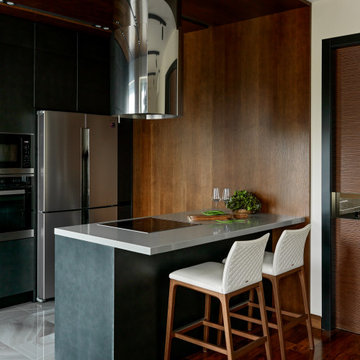
Photo of a mid-sized contemporary single-wall eat-in kitchen in Moscow with an undermount sink, flat-panel cabinets, black cabinets, quartz benchtops, grey splashback, porcelain splashback, coloured appliances, porcelain floors, with island, grey floor and grey benchtop.
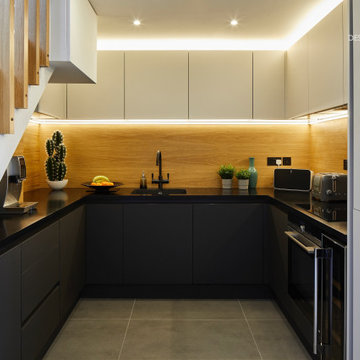
This kitchen was designed with modern and industrial in mind.
It was crucial that we optimised the space by suggesting that high wall hung cabinets were fitted.
The black worktop purposely provides a great contrast and compliments the matt black base units. The oak back-splash feature is beautifully echoed on the stairs. This kitchen would not have been complete had we not suggested the mood lighting under our lighting design package and this image really demonstrates that very exercise.
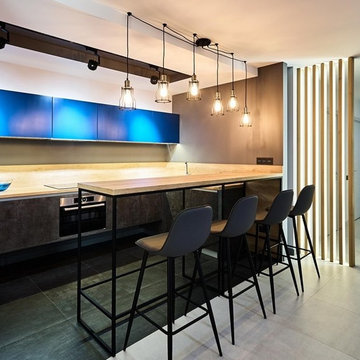
Подвесные нижние и невысокие верхние ящики делают кухню лёгкой .
Design ideas for a small industrial l-shaped eat-in kitchen in Moscow with a drop-in sink, flat-panel cabinets, black cabinets, laminate benchtops, timber splashback, coloured appliances, porcelain floors and no island.
Design ideas for a small industrial l-shaped eat-in kitchen in Moscow with a drop-in sink, flat-panel cabinets, black cabinets, laminate benchtops, timber splashback, coloured appliances, porcelain floors and no island.
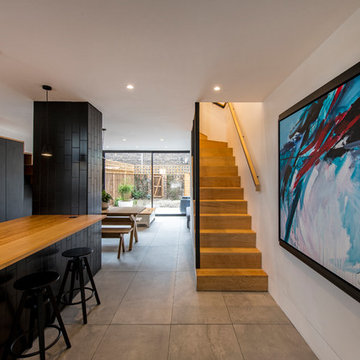
The opposing joinery and staircase create a strong relationship at both sides of the living space. The continuous joinery seamlessly morphs from kitchen to a seat for dining, and finally to form the media unit within the living area.
The stair and the joinery are separated by a strong vertically tiled column.
Our bespoke staircase was designed meticulously with the joiner and steelwork fabricator. The wrapping Beech Treads and risers and expressed with a shadow gap above the simple plaster finish.
The steel balustrade continues to the first floor and is under constant tension from the steel yachting wire.
Darry Snow Photography
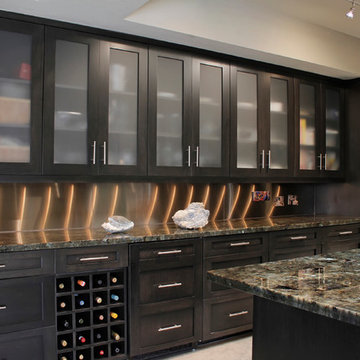
Kitchen - AFTER
Inspiration for a mid-sized contemporary u-shaped separate kitchen in Phoenix with an undermount sink, black cabinets, granite benchtops, metallic splashback, metal splashback, stainless steel appliances, porcelain floors and with island.
Inspiration for a mid-sized contemporary u-shaped separate kitchen in Phoenix with an undermount sink, black cabinets, granite benchtops, metallic splashback, metal splashback, stainless steel appliances, porcelain floors and with island.
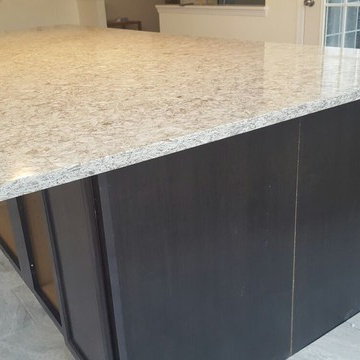
Large modern u-shaped separate kitchen in DC Metro with with island, an undermount sink, shaker cabinets, black cabinets, granite benchtops, stainless steel appliances and porcelain floors.

25 year old modular kitchen with very limited benchspace was replaced with a fully bespoke kitchen with all the bells and whistles perfect for a keen cook.

The showstopper kitchen is punctuated by the blue skies and green rolling hills of this Omaha home's exterior landscape. The crisp black and white kitchen features a vaulted ceiling with wood ceiling beams, large modern black windows, wood look tile floors, Wolf Subzero appliances, a large kitchen island with seating for six, an expansive dining area with floor to ceiling windows, black and gold island pendants, quartz countertops and a marble tile backsplash. A scullery located behind the kitchen features ample pantry storage, a prep sink, a built-in coffee bar and stunning black and white marble floor tile.
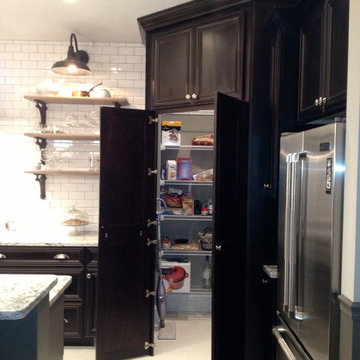
Andrew Seitz
This is an example of a mid-sized traditional l-shaped open plan kitchen in Cedar Rapids with shaker cabinets, black cabinets, marble benchtops, white splashback, subway tile splashback, stainless steel appliances, porcelain floors and with island.
This is an example of a mid-sized traditional l-shaped open plan kitchen in Cedar Rapids with shaker cabinets, black cabinets, marble benchtops, white splashback, subway tile splashback, stainless steel appliances, porcelain floors and with island.
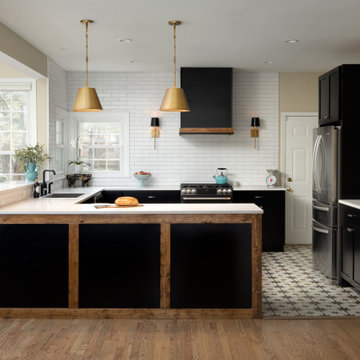
This client came to us with a very clear vision of what she wanted, but she needed help to refine and execute the design. At our first meeting she described her style as somewhere between modern rustic and ‘granny chic’ – she likes cozy spaces with nods to the past, but also wanted to blend that with the more contemporary tastes of her husband and children. Functionally, the old layout was less than ideal with an oddly placed 3-sided fireplace and angled island creating traffic jams in and around the kitchen. By creating a U-shaped layout, we clearly defined the chef’s domain and created a circulation path that limits disruptions in the heart of the kitchen. While still an open concept, the black cabinets, bar height counter and change in flooring all add definition to the space. The vintage inspired black and white tile is a nod to the past while the black stainless range and matte black faucet are unmistakably modern.
High on our client’s wish list was eliminating upper cabinets and keeping the countertops clear. In order to achieve this, we needed to ensure there was ample room in the base cabinets and reconfigured pantry for items typically stored above. The full height tile backsplash evokes exposed brick and serves as the backdrop for the custom wood-clad hood and decorative brass sconces – a perfect blend of rustic, modern and chic. Black and brass elements are repeated throughout the main floor in new hardware, lighting, and open shelves as well as the owners’ curated collection of family heirlooms and furnishings. In addition to renovating the kitchen, we updated the entire first floor with refinished hardwoods, new paint, wainscoting, wallcovering and beautiful new stained wood doors. Our client had been dreaming and planning this kitchen for 17 years and we’re thrilled we were able to bring it to life.
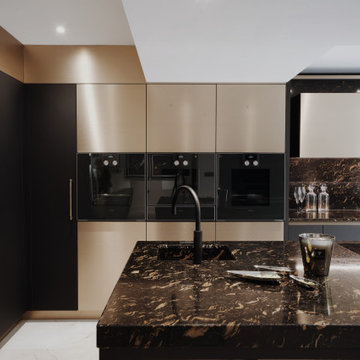
Large modern l-shaped eat-in kitchen in London with a drop-in sink, flat-panel cabinets, black cabinets, granite benchtops, black appliances, porcelain floors, with island, white floor and black benchtop.
Kitchen with Black Cabinets and Porcelain Floors Design Ideas
8