Kitchen with Black Cabinets and Granite Splashback Design Ideas
Refine by:
Budget
Sort by:Popular Today
1 - 20 of 344 photos
Item 1 of 3

Our design studio fully renovated this beautiful 1980s home. We divided the large living room into dining and living areas with a shared, updated fireplace. The original formal dining room became a bright and fun family room. The kitchen got sophisticated new cabinets, colors, and an amazing quartz backsplash. In the bathroom, we added wooden cabinets and replaced the bulky tub-shower combo with a gorgeous freestanding tub and sleek black-tiled shower area. We also upgraded the den with comfortable minimalist furniture and a study table for the kids.
---Project designed by Montecito interior designer Margarita Bravo. She serves Montecito as well as surrounding areas such as Hope Ranch, Summerland, Santa Barbara, Isla Vista, Mission Canyon, Carpinteria, Goleta, Ojai, Los Olivos, and Solvang.
For more about MARGARITA BRAVO, see here: https://www.margaritabravo.com/
To learn more about this project, see here: https://www.margaritabravo.com/portfolio/greenwood-village-home-renovation

The available space for the kitchen was long and narrow. An efficient galley layout with a large island provided improved function and flow in this two-cook kitchen.

We chose a micro cement floor for this space, choosing a warm neutral that sat perfectly with the wall colour. This entire extension space was intended to feel like a bright and sunny contrast to the pattern and colour of the rest of the house. A sense of calm, space, and comfort exudes from the space. We chose linen and boucle fabrics for the furniture, continuing the restrained palette. The enormous sculptural kitchen is grounding the space, which we designed in collaboration with Roundhouse Design. However, to continue the sense of space and full-height ceiling scale, we colour-matched the kitchen wall cabinets with the wall paint colour. the base units were sprayed in farrow and ball 'Railings'.

Our client wanted a window over the range, and we were able to pull it off. It makes for a bright cooking area during the day, with a view to the outside patio.

Кухня со объемной системой хранения.
Design ideas for an expansive contemporary single-wall eat-in kitchen in Moscow with an undermount sink, flat-panel cabinets, black cabinets, granite benchtops, black splashback, granite splashback, white appliances, porcelain floors, with island, brown floor, black benchtop and recessed.
Design ideas for an expansive contemporary single-wall eat-in kitchen in Moscow with an undermount sink, flat-panel cabinets, black cabinets, granite benchtops, black splashback, granite splashback, white appliances, porcelain floors, with island, brown floor, black benchtop and recessed.
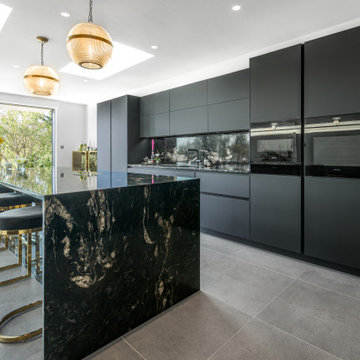
Our client tells us: ‘We have just finished our new build and kitchen and would like to thank Sharon and colleagues at Design Interiors for their excellent service. Sharon gave perfect advice and was really considerate and patient with our constant vacillations; nothing was too much trouble. We are really pleased with the end result and Mike and the installation team were also faultless in their attention to detail.’
It was a pleasure for Design Interiors to work on this home extension project with ARCHangels Architects & Build My Home. Our client’s who have teenage children wanted to create an open, social & relaxing family space which could also be used for entertaining. It was important to them to create a unique, wow factor look whilst having practical storage & cooking elements for busy family life. Sharon designed the LEICHT Black Slate furniture along with Black Cosmic Granite for the feature Island, worktops & splash back. This Contemporary kitchen features SIEMENS appliances, BORA induction hob & BLANCO sink & taps.
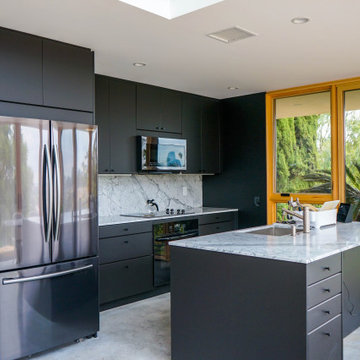
Echo Park, CA - Kitchenette in a Complete ADU Build
ADU Build; Framing of structure, drywall, insulation, all carpentry, and all electrical and plumbing needs per the projects needs.
Installation of flooring, cabinets, all plumbing and electrical, backsplash, kitchen appliances, lighting and a fresh paint to finish.
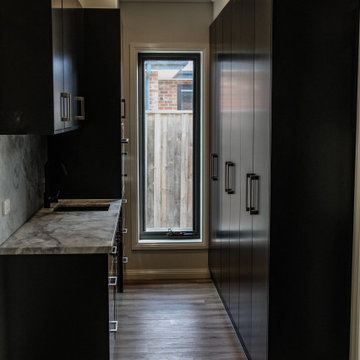
The butlers pantry right behind the kitchen also features solid stone benchtops and splashbacks.
This is an example of a large contemporary galley kitchen pantry in Other with a double-bowl sink, glass-front cabinets, black cabinets, granite benchtops, grey splashback, granite splashback, black appliances, light hardwood floors, with island, beige floor, grey benchtop and vaulted.
This is an example of a large contemporary galley kitchen pantry in Other with a double-bowl sink, glass-front cabinets, black cabinets, granite benchtops, grey splashback, granite splashback, black appliances, light hardwood floors, with island, beige floor, grey benchtop and vaulted.
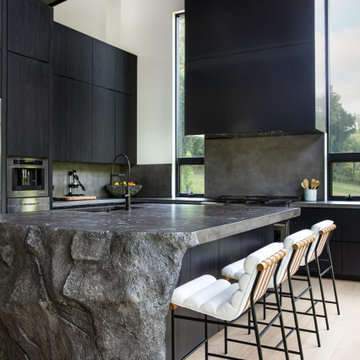
Design ideas for a large contemporary l-shaped eat-in kitchen in Other with an undermount sink, flat-panel cabinets, black cabinets, concrete benchtops, grey splashback, granite splashback, stainless steel appliances, light hardwood floors, with island, brown floor, grey benchtop and exposed beam.
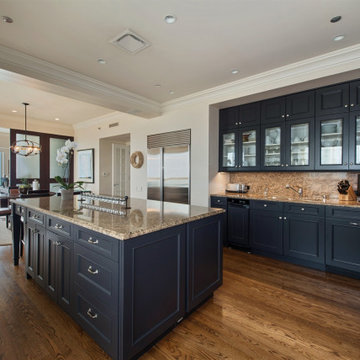
Design ideas for a mid-sized transitional l-shaped eat-in kitchen in Chicago with an undermount sink, recessed-panel cabinets, black cabinets, granite benchtops, beige splashback, granite splashback, stainless steel appliances, dark hardwood floors, with island, brown floor and beige benchtop.
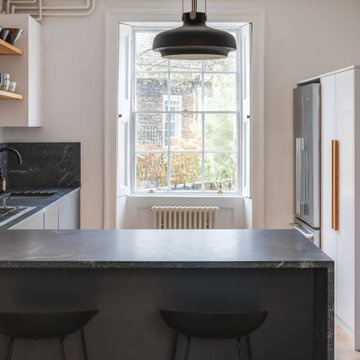
A dark Japanese-inspired kitchen with clean lines and uncluttered aesthetics. The charcoal units paired with the striking natural granite contrast effortlessly against the pale white walls.
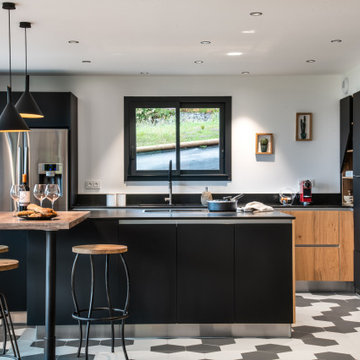
Large scandinavian l-shaped open plan kitchen in Other with an integrated sink, beaded inset cabinets, black cabinets, granite benchtops, black splashback, granite splashback, stainless steel appliances, ceramic floors, grey floor and black benchtop.
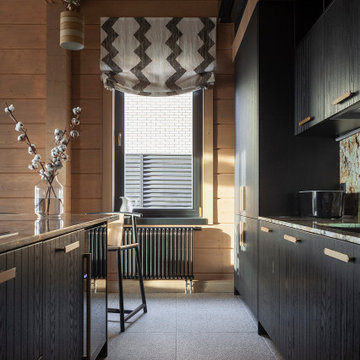
Large country galley eat-in kitchen in Moscow with a single-bowl sink, flat-panel cabinets, black cabinets, granite benchtops, multi-coloured splashback, granite splashback, stainless steel appliances, with island and multi-coloured benchtop.
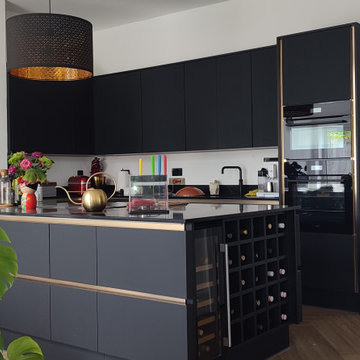
A total redisgn of this open aniry living space.
Walls plastered and painted white.
New flooring fitted along with Wren's infinity range kitchen.
Design ideas for a large modern kitchen in London with a single-bowl sink, flat-panel cabinets, black cabinets, marble benchtops, black splashback, granite splashback, black appliances, vinyl floors, with island, brown floor and black benchtop.
Design ideas for a large modern kitchen in London with a single-bowl sink, flat-panel cabinets, black cabinets, marble benchtops, black splashback, granite splashback, black appliances, vinyl floors, with island, brown floor and black benchtop.
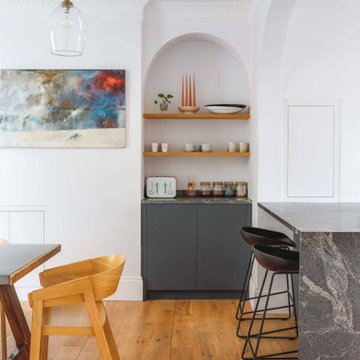
A dark Japanese-inspired kitchen with clean lines and uncluttered aesthetics. The charcoal units paired with the striking natural granite contrast effortlessly against the pale white walls.
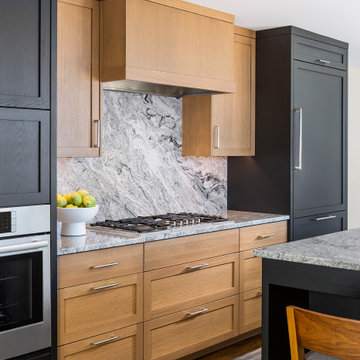
Rift-cut oak cabinetry defines the cooktop and hood area. The dramatic mottled black & white granite countertop and backsplash enhance the sleek, magazine-worthy look the owners were hoping for.
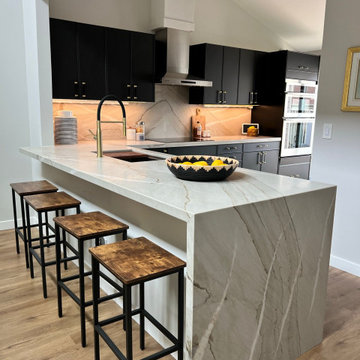
Design ideas for a mid-sized beach style eat-in kitchen in San Diego with flat-panel cabinets, black cabinets, quartzite benchtops, grey splashback, granite splashback, stainless steel appliances, laminate floors, brown floor, grey benchtop and vaulted.
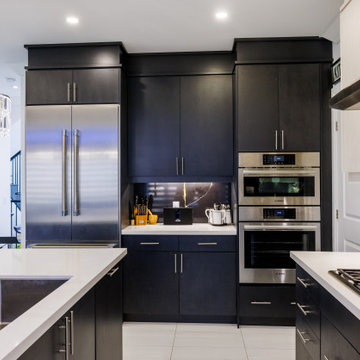
Beautiful stainless steel appliances, look at that double wall oven and gas stove, absolutely fabulous kitchen.
Inspiration for a modern eat-in kitchen in Other with an undermount sink, flat-panel cabinets, black cabinets, black splashback, granite splashback, stainless steel appliances, porcelain floors, with island, white floor and white benchtop.
Inspiration for a modern eat-in kitchen in Other with an undermount sink, flat-panel cabinets, black cabinets, black splashback, granite splashback, stainless steel appliances, porcelain floors, with island, white floor and white benchtop.
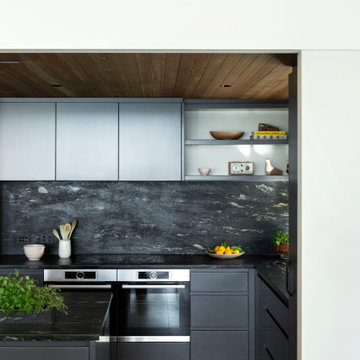
Modern kitchen with dark sleek materials drawing a viewer into the space
Large l-shaped eat-in kitchen in Auckland with a drop-in sink, flat-panel cabinets, black cabinets, granite benchtops, black splashback, granite splashback, black appliances, dark hardwood floors, with island, brown floor and black benchtop.
Large l-shaped eat-in kitchen in Auckland with a drop-in sink, flat-panel cabinets, black cabinets, granite benchtops, black splashback, granite splashback, black appliances, dark hardwood floors, with island, brown floor and black benchtop.
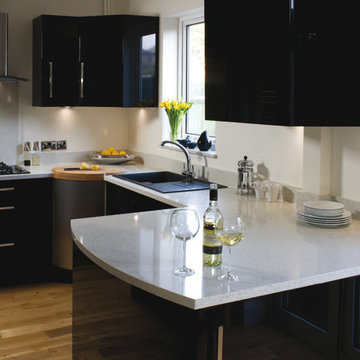
This is an example of a mid-sized contemporary u-shaped kitchen pantry in Jacksonville with black cabinets, granite benchtops, stainless steel appliances, light hardwood floors, a peninsula, brown floor, a single-bowl sink, flat-panel cabinets, white splashback, granite splashback, white benchtop and vaulted.
Kitchen with Black Cabinets and Granite Splashback Design Ideas
1