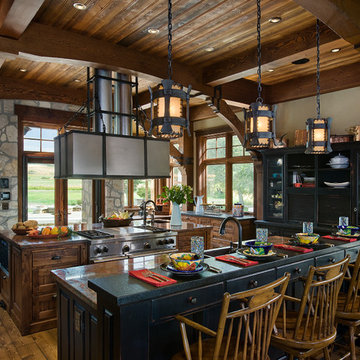Kitchen with Black Cabinets Design Ideas
Refine by:
Budget
Sort by:Popular Today
1 - 20 of 20 photos
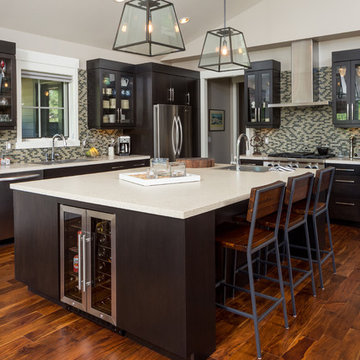
When our client bought their lot in Broken Top they did not build for years. Living in San Diego,they decided in 2011 to build a vacation home/ future retirement abode. Their vision included a welcoming single level with relaxing Master bedroom and bath, a kitchen/living/dining space to entertain family and friends, and an outdoor living space to enjoy the sunsets.Their vision became reality!! It also includes a wonderful second bedroom perfect for guests, with a separate entrance and a private bath with walk-in shower. The third bedroom doubles as an office with lots of windows.
The home is rustic from the front. Upon entering one notices the open floor plan and contemporary kitchen design as well as the beautiful rock fireplace and abundance of light. An extra-large island in the kitchen includes a wine cooler, bar sink, and eating area. The décor of the home is comfortable and warm. And the stunning dark Acacia wood flooring runs throughout the main living area.
This home is 3210 square feet on a single level. Natural mature landscaping surrounds the home giving it a settled-in feeling. This is a perfect home for retirees who host guests, or a small family. In this case,the couple will use it as their vacation get-away with retirement in their scope.
Ross Chandler
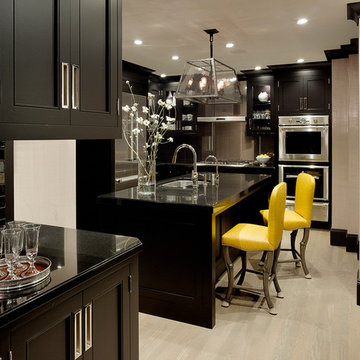
Transitional separate kitchen in San Francisco with an undermount sink, recessed-panel cabinets, black cabinets, black splashback, subway tile splashback and stainless steel appliances.
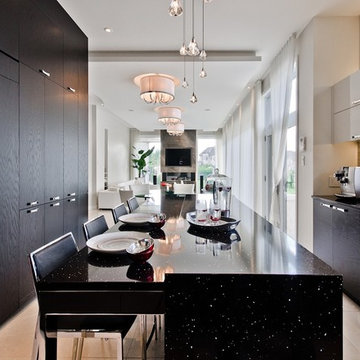
A stylish backsplash, a stone work surface with brilliant pigments, and diamond-shaped suspended fixtures, this kitchen exudes a most exquisite refinement. The characteristic brightness lies in the choice of materials. The oak anthracite contrasts with the Italian white lacquer and the chrome inserts that form the shelves, some cupboards and the legs of the lunch counter. The Black perle: a genuine jewel suggestive of elegant decorum.
Pictures: Studio point de vue - Alexandre Parent
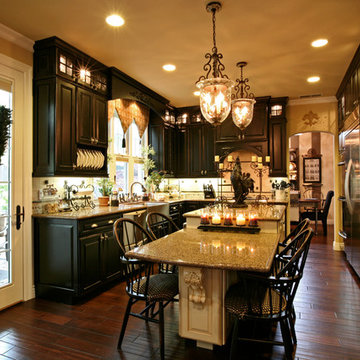
Dr John Roberts & Bellisimo Interiors
Inspiration for a mediterranean u-shaped kitchen in San Francisco with a farmhouse sink, granite benchtops, raised-panel cabinets, black cabinets and stainless steel appliances.
Inspiration for a mediterranean u-shaped kitchen in San Francisco with a farmhouse sink, granite benchtops, raised-panel cabinets, black cabinets and stainless steel appliances.
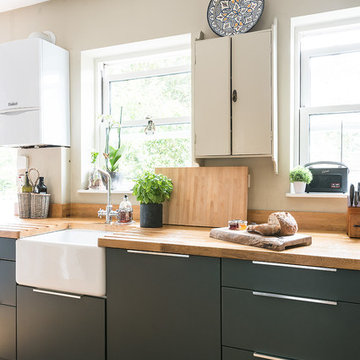
veronica rodrig
This is an example of a country kitchen in London with a farmhouse sink, flat-panel cabinets, black cabinets, wood benchtops and light hardwood floors.
This is an example of a country kitchen in London with a farmhouse sink, flat-panel cabinets, black cabinets, wood benchtops and light hardwood floors.
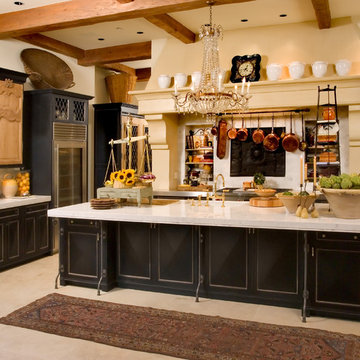
Kitchen Island
Inspiration for a traditional kitchen in Other with black cabinets.
Inspiration for a traditional kitchen in Other with black cabinets.
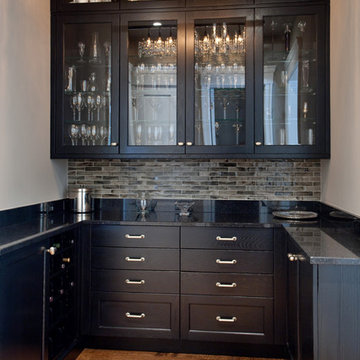
Design ideas for a transitional u-shaped kitchen in DC Metro with medium hardwood floors and black cabinets.
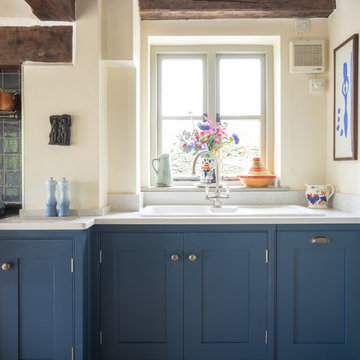
Country kitchen in West Midlands with a drop-in sink, shaker cabinets, black cabinets, beige floor and white benchtop.
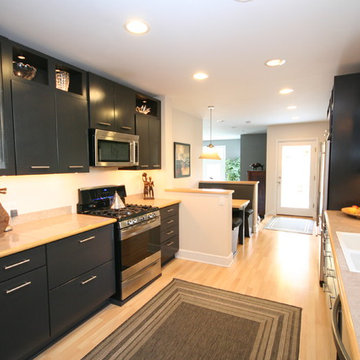
Wes Atiyeh
Transitional galley eat-in kitchen in Richmond with a double-bowl sink, flat-panel cabinets, black cabinets and stainless steel appliances.
Transitional galley eat-in kitchen in Richmond with a double-bowl sink, flat-panel cabinets, black cabinets and stainless steel appliances.
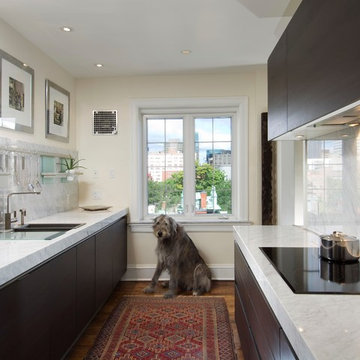
At only 8 ½ feet wide, this kitchen could only be executed as a galley design. The selection and placement of equipment was the key to success for this design. A fully integrated fridge and dishwasher were fitted behind cabinetry. The tall components of the kitchen were clustered at the same end as the existing pantry closet. By concentrating all of the tall items at the far end of the room, it allowed for more counter space near the entry and window. Minimal disruption to the cabinet fronts and a lack of handles combine for a look of ‘pure’ design. Truffle brown pine cabinetry contrasts with beautiful white Carrara marble counters and backsplash. A functional and elegant ‘On Wall’ system was used in combination without uppers above the sink area. The wall was intended to exhibit client’s photos.
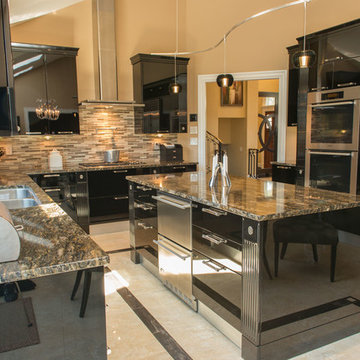
RSS
Photo of a contemporary kitchen in New York with stainless steel appliances, flat-panel cabinets and black cabinets.
Photo of a contemporary kitchen in New York with stainless steel appliances, flat-panel cabinets and black cabinets.
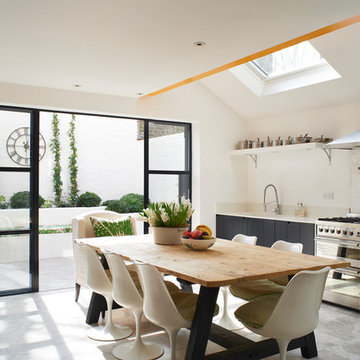
Photo of an eclectic eat-in kitchen in London with flat-panel cabinets and black cabinets.
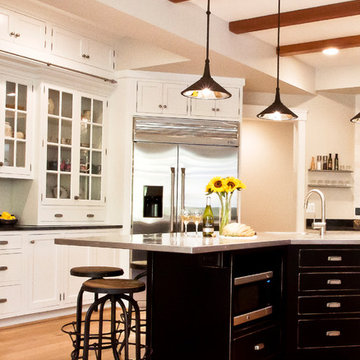
Kitchen Designer: Michael Macklin
Project completed in conjunction with Royce Jarrendt of The Lexington Group, who designed and built the custom home.
Project Features: Double-Tiered Cabinets with Glass Doors and Stainless Steel Library Ladder; Hammered Stainless Steel Countertops with Rivets; Custom Hammered Steel Hood; Two Cabinet Colors; Custom Distressed Finish;
Kitchen Perimeter Cabinets: Honey Brook Custom in Maple Wood with Dove White Paint; Nantucket Plain Inset Door Style with Flat Drawer Heads
Island Cabinets: Honey Brook Custom in Maple Wood with Custom Ebony Stain and Distressing # CS-3329-F; Nantucket Plain Inset Door Style with Flat Drawer Heads
Kitchen Perimeter Countertops: Soapstone
Island Countertops: Hammered Steel with Rivets
Floors: Clear Sealed White Oak; Installed by Floors by Dennis
Lighting Consultant: Erin Schwartz of Dominion Lighting
Photographs by Kelly Keul Duer and Virginia Vipperman
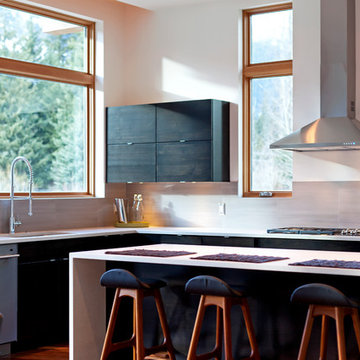
Artin Ahmadi
Inspiration for a modern eat-in kitchen in Vancouver with flat-panel cabinets, black cabinets and metallic splashback.
Inspiration for a modern eat-in kitchen in Vancouver with flat-panel cabinets, black cabinets and metallic splashback.
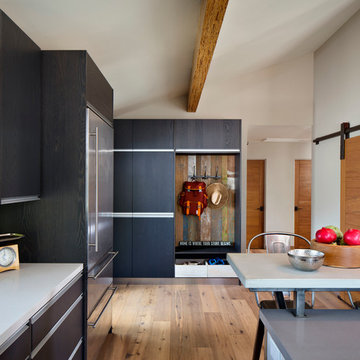
Architect: Ted Schultz, Schultz Architecture ( http://www.schultzarchitecture.com/)
Contractor: Casey Eskra, Pacific Coast Construction ( http://pcc-sd.com/), Christian Naylor
Photography: Chipper Hatter Photography ( http://www.chipperhatter.com/)
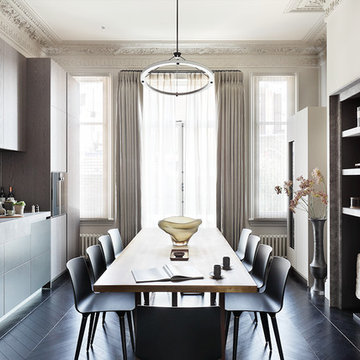
Inspiration for a transitional single-wall eat-in kitchen in London with flat-panel cabinets, black cabinets, grey splashback, dark hardwood floors, no island, black floor and grey benchtop.
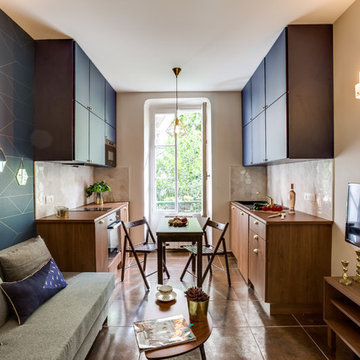
Marc Lapolla
Design ideas for a small contemporary galley open plan kitchen in Nice with an undermount sink, beaded inset cabinets, black cabinets, white splashback, ceramic splashback and black appliances.
Design ideas for a small contemporary galley open plan kitchen in Nice with an undermount sink, beaded inset cabinets, black cabinets, white splashback, ceramic splashback and black appliances.
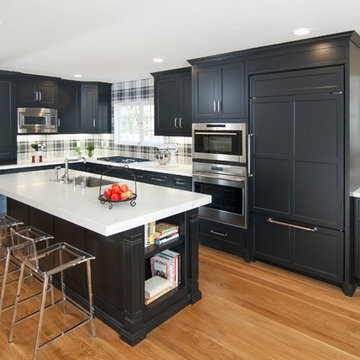
Photo of a traditional l-shaped kitchen in San Francisco with an undermount sink, recessed-panel cabinets, black cabinets and panelled appliances.
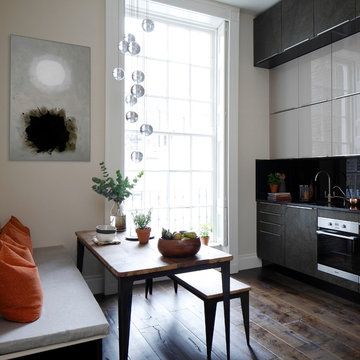
Photo Credit: James Balston
Inspiration for a contemporary single-wall eat-in kitchen in London with flat-panel cabinets, black cabinets, black splashback, stainless steel appliances, dark hardwood floors and brown floor.
Inspiration for a contemporary single-wall eat-in kitchen in London with flat-panel cabinets, black cabinets, black splashback, stainless steel appliances, dark hardwood floors and brown floor.
Kitchen with Black Cabinets Design Ideas
1
