All Ceiling Designs Kitchen with Black Floor Design Ideas
Refine by:
Budget
Sort by:Popular Today
1 - 20 of 634 photos
Item 1 of 3

This is a great house. Perched high on a private, heavily wooded site, it has a rustic contemporary aesthetic. Vaulted ceilings, sky lights, large windows and natural materials punctuate the main spaces. The existing large format mosaic slate floor grabs your attention upon entering the home extending throughout the foyer, kitchen, and family room.
Specific requirements included a larger island with workspace for each of the homeowners featuring a homemade pasta station which requires small appliances on lift-up mechanisms as well as a custom-designed pasta drying rack. Both chefs wanted their own prep sink on the island complete with a garbage “shoot” which we concealed below sliding cutting boards. A second and overwhelming requirement was storage for a large collection of dishes, serving platters, specialty utensils, cooking equipment and such. To meet those needs we took the opportunity to get creative with storage: sliding doors were designed for a coffee station adjacent to the main sink; hid the steam oven, microwave and toaster oven within a stainless steel niche hidden behind pantry doors; added a narrow base cabinet adjacent to the range for their large spice collection; concealed a small broom closet behind the refrigerator; and filled the only available wall with full-height storage complete with a small niche for charging phones and organizing mail. We added 48” high base cabinets behind the main sink to function as a bar/buffet counter as well as overflow for kitchen items.
The client’s existing vintage commercial grade Wolf stove and hood commands attention with a tall backdrop of exposed brick from the fireplace in the adjacent living room. We loved the rustic appeal of the brick along with the existing wood beams, and complimented those elements with wired brushed white oak cabinets. The grayish stain ties in the floor color while the slab door style brings a modern element to the space. We lightened the color scheme with a mix of white marble and quartz countertops. The waterfall countertop adjacent to the dining table shows off the amazing veining of the marble while adding contrast to the floor. Special materials are used throughout, featured on the textured leather-wrapped pantry doors, patina zinc bar countertop, and hand-stitched leather cabinet hardware. We took advantage of the tall ceilings by adding two walnut linear pendants over the island that create a sculptural effect and coordinated them with the new dining pendant and three wall sconces on the beam over the main sink.

Inspiration for a large midcentury single-wall kitchen in Kansas City with an undermount sink, flat-panel cabinets, orange cabinets, quartz benchtops, multi-coloured splashback, granite splashback, panelled appliances, slate floors, with island, black floor, white benchtop and vaulted.
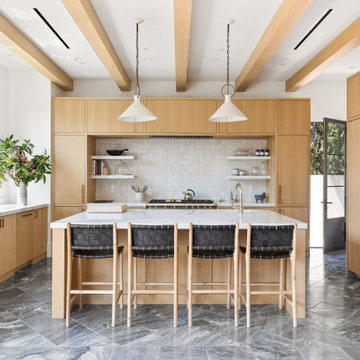
Large transitional l-shaped open plan kitchen in Los Angeles with an undermount sink, flat-panel cabinets, light wood cabinets, marble benchtops, white splashback, mosaic tile splashback, panelled appliances, marble floors, with island, black floor, white benchtop and exposed beam.
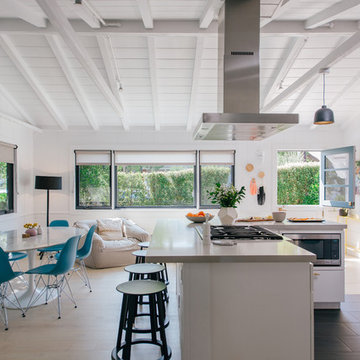
modern furnishings and a palette of white oak, quartz, and wood paneling create a warm, inviting open kitchen, living and dining space
Photo of a small l-shaped open plan kitchen in Orange County with flat-panel cabinets, white cabinets, quartz benchtops, stainless steel appliances, with island, grey benchtop, black floor, exposed beam, an undermount sink and porcelain floors.
Photo of a small l-shaped open plan kitchen in Orange County with flat-panel cabinets, white cabinets, quartz benchtops, stainless steel appliances, with island, grey benchtop, black floor, exposed beam, an undermount sink and porcelain floors.
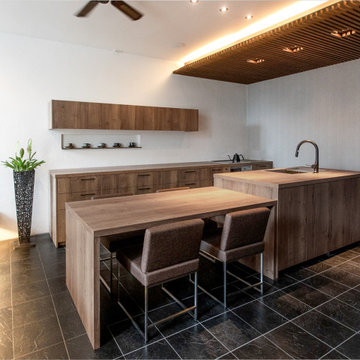
Photo of a modern galley eat-in kitchen in Tokyo with an undermount sink, beaded inset cabinets, brown cabinets, laminate benchtops, white splashback, with island, black floor and brown benchtop.
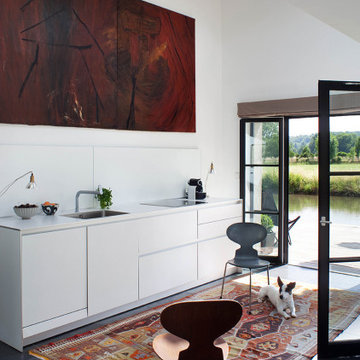
Photo of a contemporary single-wall open plan kitchen in Paris with white cabinets, white splashback, slate floors, black floor, white benchtop, an undermount sink, flat-panel cabinets, no island and vaulted.

Photo of a mid-sized modern single-wall open plan kitchen in Houston with an undermount sink, flat-panel cabinets, dark wood cabinets, granite benchtops, metallic splashback, metal splashback, stainless steel appliances, slate floors, with island, black floor, black benchtop and wood.
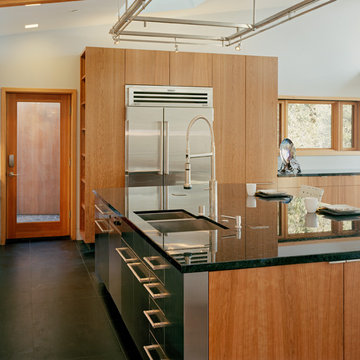
Kaplan Architects, AIA
Location: Redwood City , CA, USA
The kitchen at one end of the great room has a large island. The custom designed light fixture above the island doubles as a pot rack. The combination cherry wood and stainless steel cabinets are custom made. the floor is walnut 5 inch wide planks.
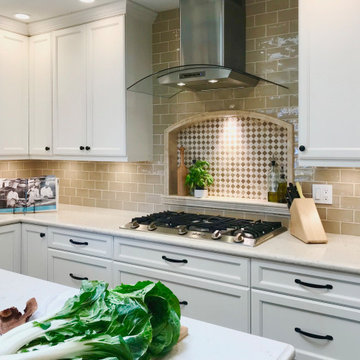
Arched niche behind the cooktop adds charm and a functional shelf for oils, herbs, and salt. High BTU 5-burner cooktop works with professional ventilation system to keep inside air safe and clean. Glass cabinet features pantry essentials.

Photo of a contemporary l-shaped open plan kitchen in Madrid with an undermount sink, flat-panel cabinets, black cabinets, black splashback, black appliances, concrete floors, black floor, brown benchtop and exposed beam.
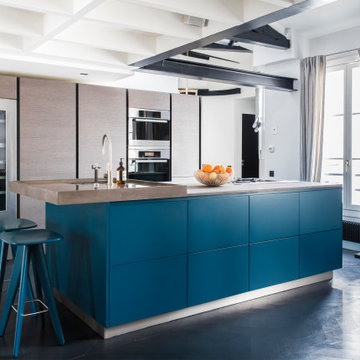
This is an example of a contemporary eat-in kitchen in Paris with an undermount sink, flat-panel cabinets, brown cabinets, stainless steel appliances, with island, black floor, brown benchtop and exposed beam.
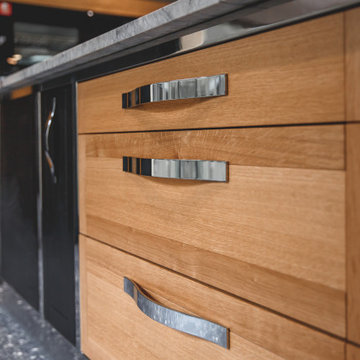
Notre savoir-faire d’exception de la conception à la réalisation
Dans notre showroom, à Déville lès Rouen, venez découvrir notre savoir-faire unique sur la conception de cuisines sur mesure aménagées et entièrement équipées en électroménagers haut de gamme.
Chic et intemporelle
Pour la réalisation de cette cuisine implantée dans notre showroom de Déville les Rouen, nous avons mêlé des matériaux nobles : l’inox poli, le chêne naturel, le chêne laqué noir et un plan de travail en Bianco Nuvola pour un résultat moderne et design.
Une implantation réfléchie
Parce que la fonctionnalité est indispensable, l’îlot est multifonction : élément central, il accueille une table de cuisson, un espace de préparation, de multiples rangements aménagés et un espace repas convivial. Entièrement sur mesure, il est notre signature : un châssis en inox poli habillé de façades en bois.
Un mural lui fait face, composé d’électroménagers de grande qualité, intégrant un four combiné vapeur, une cave à vin, un four combiné micro-ondes, deux tiroirs culinaires et un tiroir de mise sous vide, ainsi que des rangements astucieux. Son agencement est astucieux, les appareils électroménagers dernière génération de la marque Miele sont placés en hauteur afin d’obtenir une praticité dans l'ensemble de vos déplacements.
Un espace supplémentaire avec des meubles et un plan de travail en Bianco Nuvola intègre le lavage (lave-vaisselle et évier) et le Mastercool Miele, un réfrigérateur combiné congélateur de 75cm.
L’ensemble est surplombé d’un plafond filtrant réalisé sur mesure par Lanef Passion, permettant une aspiration professionnelle et un design élégant.
Venez découvrir cette réalisation d’exception dans notre showroom de Déville lès Rouen.
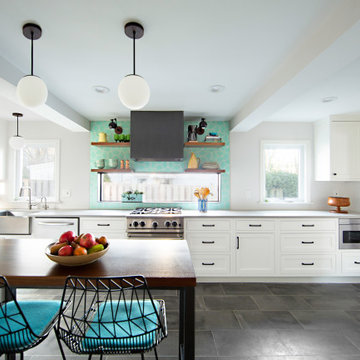
Phase 2 of our Modern Cottage project was the complete renovation of a small, impractical kitchen and dining nook. The client asked for a fresh, bright kitchen with natural light, a pop of color, and clean modern lines. The resulting kitchen features all of the above and incorporates fun details such as a scallop tile backsplash behind the range and artisan touches such as a custom walnut island and floating shelves and a custom metal range hood. This kitchen is all that the client asked for and more!

Large midcentury single-wall kitchen in Kansas City with flat-panel cabinets, orange cabinets, quartz benchtops, multi-coloured splashback, granite splashback, panelled appliances, slate floors, with island, black floor, black benchtop and vaulted.
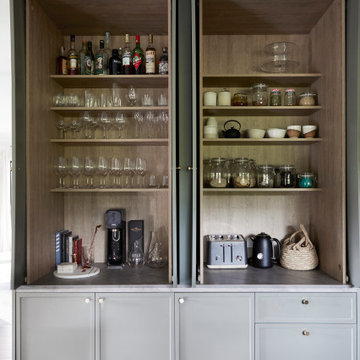
This 90's home received a complete transformation. A renovation on a tight timeframe meant we used our designer tricks to create a home that looks and feels completely different while keeping construction to a bare minimum. This beautiful Dulux 'Currency Creek' kitchen was custom made to fit the original kitchen layout. Opening the space up by adding glass steel framed doors and a double sided Mt Blanc fireplace allowed natural light to flood through.
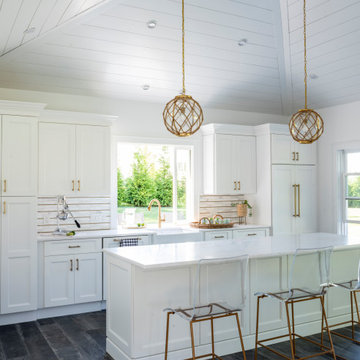
This is an example of a beach style single-wall open plan kitchen in New York with a farmhouse sink, shaker cabinets, white cabinets, quartz benchtops, multi-coloured splashback, panelled appliances, dark hardwood floors, with island, black floor, white benchtop, timber and vaulted.
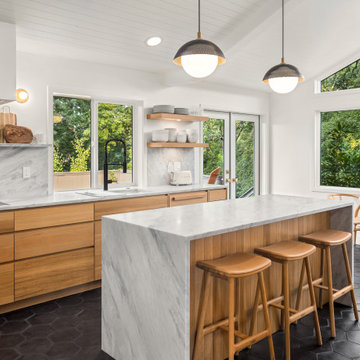
Photo of a midcentury kitchen in Portland with flat-panel cabinets, light wood cabinets, marble benchtops, marble splashback, terra-cotta floors, with island, black floor and vaulted.

Cucina moderna con uno stile pulito che si unisce alla sala da pranzo per ospiti e sala da pranzo per la famiglia. Cucina con isola, forno elettrico, forno a microonde, macchina del caffè incassate.

This is a great house. Perched high on a private, heavily wooded site, it has a rustic contemporary aesthetic. Vaulted ceilings, sky lights, large windows and natural materials punctuate the main spaces. The existing large format mosaic slate floor grabs your attention upon entering the home extending throughout the foyer, kitchen, and family room.
Specific requirements included a larger island with workspace for each of the homeowners featuring a homemade pasta station which requires small appliances on lift-up mechanisms as well as a custom-designed pasta drying rack. Both chefs wanted their own prep sink on the island complete with a garbage “shoot” which we concealed below sliding cutting boards. A second and overwhelming requirement was storage for a large collection of dishes, serving platters, specialty utensils, cooking equipment and such. To meet those needs we took the opportunity to get creative with storage: sliding doors were designed for a coffee station adjacent to the main sink; hid the steam oven, microwave and toaster oven within a stainless steel niche hidden behind pantry doors; added a narrow base cabinet adjacent to the range for their large spice collection; concealed a small broom closet behind the refrigerator; and filled the only available wall with full-height storage complete with a small niche for charging phones and organizing mail. We added 48” high base cabinets behind the main sink to function as a bar/buffet counter as well as overflow for kitchen items.
The client’s existing vintage commercial grade Wolf stove and hood commands attention with a tall backdrop of exposed brick from the fireplace in the adjacent living room. We loved the rustic appeal of the brick along with the existing wood beams, and complimented those elements with wired brushed white oak cabinets. The grayish stain ties in the floor color while the slab door style brings a modern element to the space. We lightened the color scheme with a mix of white marble and quartz countertops. The waterfall countertop adjacent to the dining table shows off the amazing veining of the marble while adding contrast to the floor. Special materials are used throughout, featured on the textured leather-wrapped pantry doors, patina zinc bar countertop, and hand-stitched leather cabinet hardware. We took advantage of the tall ceilings by adding two walnut linear pendants over the island that create a sculptural effect and coordinated them with the new dining pendant and three wall sconces on the beam over the main sink.

This beautiful new kitchen and dining extension boasts expansive bright vaulted ceilings, double bi-folding doors, a huge kitchen island with a waterfall edge, monochromatic colour scheme with a pop of rust in the impactful feature lights, bar stools and carver dining chairs.
All Ceiling Designs Kitchen with Black Floor Design Ideas
1