All Ceiling Designs Kitchen with Black Splashback Design Ideas
Refine by:
Budget
Sort by:Popular Today
1 - 20 of 2,427 photos
Item 1 of 3

Custom designed and lacquered slatted curved ends to the overheads add texture and interest to the chalky matte cabinetry
The use of existing timber that had been used in other areas of the home, not wanting to waste the beautiful pieces, I incorporated these into the design
The kitchen needed a modern transformation, selection of chalky black slabbed doors are carefully considered whilst detailed curved slatted ends bounce natural light, concrete grey matte benches, reflective glass custom coloured back splash and solid timber details creates a beautifully modern industrial elegant interior.

Photo of a mid-sized modern l-shaped eat-in kitchen in Sydney with an undermount sink, white cabinets, solid surface benchtops, black splashback, mirror splashback, black appliances, medium hardwood floors, with island, brown floor, grey benchtop and exposed beam.

Design ideas for a mid-sized industrial l-shaped open plan kitchen in Moscow with a double-bowl sink, flat-panel cabinets, black cabinets, quartz benchtops, black splashback, engineered quartz splashback, panelled appliances, with island, black benchtop, exposed beam, medium hardwood floors and brown floor.

ALl Black Kitchen in Black Fenix, with recessed Handles in Black and 12mm Fenix Top
Small industrial galley separate kitchen in Atlanta with a drop-in sink, flat-panel cabinets, black cabinets, laminate benchtops, black splashback, timber splashback, black appliances, medium hardwood floors, no island, brown floor, black benchtop and coffered.
Small industrial galley separate kitchen in Atlanta with a drop-in sink, flat-panel cabinets, black cabinets, laminate benchtops, black splashback, timber splashback, black appliances, medium hardwood floors, no island, brown floor, black benchtop and coffered.

Photo of a transitional u-shaped eat-in kitchen in Other with an undermount sink, raised-panel cabinets, medium wood cabinets, quartz benchtops, black splashback, stainless steel appliances, medium hardwood floors, with island, brown floor, black benchtop, exposed beam and timber.

Design-build Mid-Century Modern Kitchen Remodel in Lake Forest Orange County
Inspiration for a mid-sized modern l-shaped kitchen pantry in Orange County with a single-bowl sink, shaker cabinets, brown cabinets, laminate benchtops, black splashback, ceramic splashback, stainless steel appliances, ceramic floors, with island, multi-coloured floor, white benchtop and vaulted.
Inspiration for a mid-sized modern l-shaped kitchen pantry in Orange County with a single-bowl sink, shaker cabinets, brown cabinets, laminate benchtops, black splashback, ceramic splashback, stainless steel appliances, ceramic floors, with island, multi-coloured floor, white benchtop and vaulted.

The living, dining, and kitchen opt for views rather than walls. The living room is encircled by three, 16’ lift and slide doors, creating a room that feels comfortable sitting amongst the trees. Because of this the love and appreciation for the location are felt throughout the main floor. The emphasis on larger-than-life views is continued into the main sweet with a door for a quick escape to the wrap-around two-story deck.
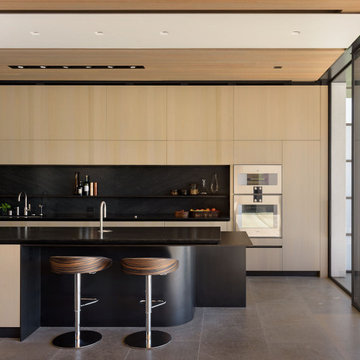
Modern galley kitchen in San Diego with flat-panel cabinets, light wood cabinets, black splashback, stainless steel appliances, with island, grey floor, black benchtop and wood.

Custom IKEA Kitchem Remodel by John Webb Construction using Dendra Doors Modern Slab Profile in VG Doug Fir veneer finish.
Inspiration for a mid-sized contemporary eat-in kitchen in Portland with an undermount sink, flat-panel cabinets, light wood cabinets, with island, black splashback, ceramic splashback, stainless steel appliances, beige floor, black benchtop and vaulted.
Inspiration for a mid-sized contemporary eat-in kitchen in Portland with an undermount sink, flat-panel cabinets, light wood cabinets, with island, black splashback, ceramic splashback, stainless steel appliances, beige floor, black benchtop and vaulted.

Large modern l-shaped open plan kitchen in Austin with a double-bowl sink, flat-panel cabinets, concrete benchtops, black splashback, cement tile splashback, panelled appliances, light hardwood floors, with island, brown floor and black benchtop.
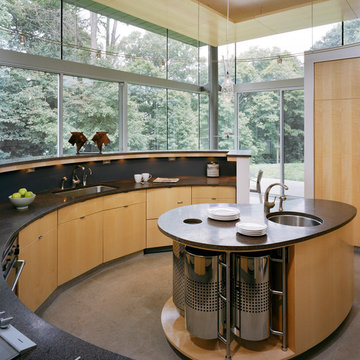
This is an example of a large contemporary u-shaped eat-in kitchen in Philadelphia with an undermount sink, flat-panel cabinets, light wood cabinets, black splashback, with island, solid surface benchtops, stone tile splashback, black appliances, marble floors, grey floor and wood.

This is an example of an eat-in kitchen in Orlando with an undermount sink, shaker cabinets, marble benchtops, black splashback, marble splashback, black appliances, light hardwood floors, with island, black benchtop and vaulted.

Rustic industrial kitchen with textured dark wood cabinetry, black countertops and backsplash, an iron wrapped hood, and milk globe sconces lead into the dining room that boasts a table for 8, wrapped beams, oversized wall tapestry, and an Anders pendant.
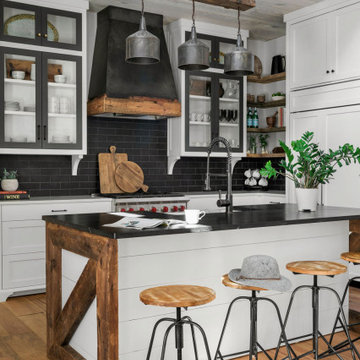
Farmhouse kitchen with black, white, and wood palette. Inset cabinets with glass doors; decorative feet on base cabinets. Appliance panels. Nickel gap-clad island with stained wood end supports. Custom metal and wood decorative range hood surround.
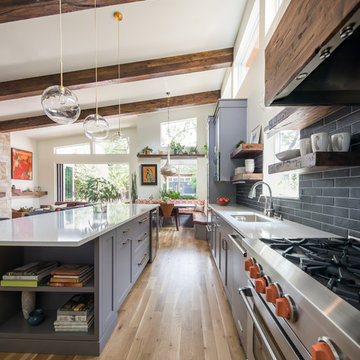
This family home in a Denver neighborhood started out as a dark, ranch home from the 1950’s. We changed the roof line, added windows, large doors, walnut beams, a built-in garden nook, a custom kitchen and a new entrance (among other things). The home didn’t grow dramatically square footage-wise. It grew in ways that really count: Light, air, connection to the outside and a connection to family living.
For more information and Before photos check out my blog post: Before and After: A Ranch Home with Abundant Natural Light and Part One on this here.
Photographs by Sara Yoder. Interior Styling by Kristy Oatman.
FEATURED IN:
Kitchen and Bath Design News
One Kind Design
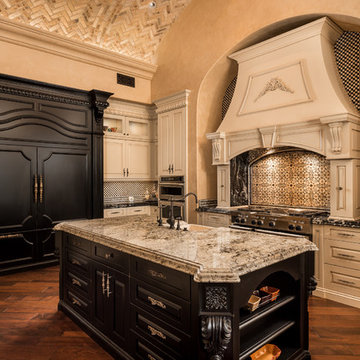
We love this kitchen's curved brick ceiling, the custom backsplash, and integrated appliances.
Expansive mediterranean u-shaped separate kitchen in Phoenix with a drop-in sink, flat-panel cabinets, white cabinets, granite benchtops, subway tile splashback, stainless steel appliances, dark hardwood floors, multiple islands, brown floor, black splashback, black benchtop and vaulted.
Expansive mediterranean u-shaped separate kitchen in Phoenix with a drop-in sink, flat-panel cabinets, white cabinets, granite benchtops, subway tile splashback, stainless steel appliances, dark hardwood floors, multiple islands, brown floor, black splashback, black benchtop and vaulted.

Photo of a large modern l-shaped open plan kitchen in Other with an undermount sink, flat-panel cabinets, grey cabinets, granite benchtops, black splashback, granite splashback, stainless steel appliances, light hardwood floors, with island, brown floor, black benchtop and vaulted.
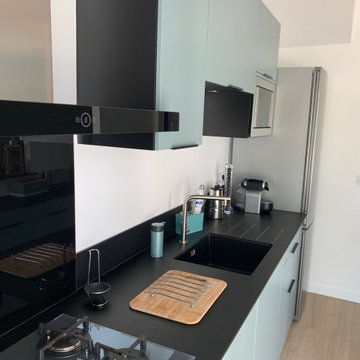
Sérénité & finesse,
Deux mots pour décrire cette nouvelle cuisine au vert jade apaisant.
Un coloris moderne mis en valeur avec élégance grâce au plan de travail et à la crédence noir ivoire.
Ses lignes structurées, presque symétriques, soulignées par des poignées fines, apportent une touche design contemporaine.
Les espaces de rangement sont nombreux. Ici chaque chose est à sa place, tout est bien ordonné.
Cette nouvelle cuisine ouverte sur le séjour est lumineuse. La verrière offre un second passage pour faire entrer la lumière naturelle.
Difficile d’imaginer à quoi ressemblait la pièce avant la transformation !
Cette nouvelle cuisine est superbe, les clients sont ravis et moi aussi ?
Vous avez des projets de rénovation ? Envie de transformer votre cuisine ? Contactez-moi dès maintenant !

Photo of a modern single-wall eat-in kitchen in Los Angeles with an undermount sink, flat-panel cabinets, black cabinets, solid surface benchtops, black splashback, porcelain splashback, stainless steel appliances, porcelain floors, with island, grey floor, black benchtop and vaulted.

Rénovation complète d'une cuisine de 10 mètres carré. Carreaux de ciment et plan de travail en granit.
Inspiration for a mid-sized transitional single-wall separate kitchen in Strasbourg with an undermount sink, beaded inset cabinets, beige cabinets, granite benchtops, black splashback, panelled appliances, cement tiles, no island, black benchtop and coffered.
Inspiration for a mid-sized transitional single-wall separate kitchen in Strasbourg with an undermount sink, beaded inset cabinets, beige cabinets, granite benchtops, black splashback, panelled appliances, cement tiles, no island, black benchtop and coffered.
All Ceiling Designs Kitchen with Black Splashback Design Ideas
1