Kitchen with Black Splashback and Vinyl Floors Design Ideas
Refine by:
Budget
Sort by:Popular Today
181 - 200 of 868 photos
Item 1 of 3
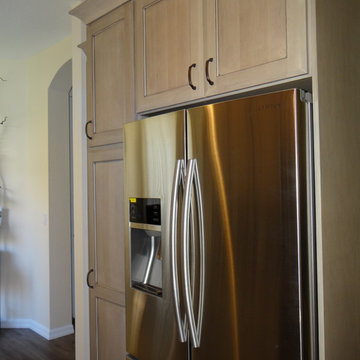
This refrigerator has a built in look even though it is more of a standard free standing refrigerator. It is a countertop depth refrigerator so it fits nicely into the space provided and does not protrude out into the room. Notice how it blends nicely with the rest of the tall panties next to it.
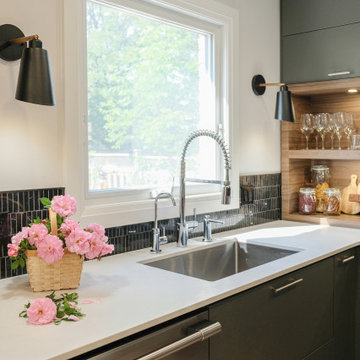
Design ideas for a small modern l-shaped kitchen in Toronto with a single-bowl sink, flat-panel cabinets, grey cabinets, quartzite benchtops, black splashback, marble splashback, stainless steel appliances, vinyl floors, beige floor and yellow benchtop.
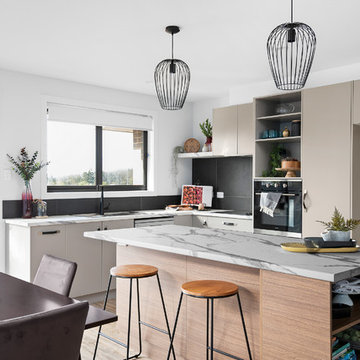
Gorgeous marble laminate bench tops are a striking addition, while the black features add an industrial edge, the soft grey & wood grain feature island bench rounds out the look.
The island features the practical shelving end.
Photo Credit: Anjie Blair
Staging: Upstyled Interiors
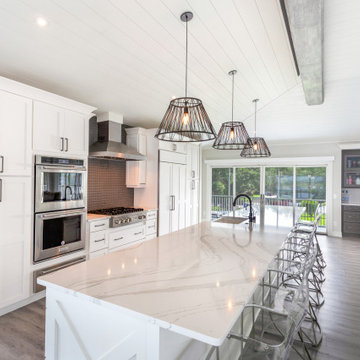
A large kitchen with plenty of space for multiple cooks, family and friends. Relax in the acrylic counter stools. The beverage center, in contrasting cabinetry color and mosaic tile backsplash, makes it easy to grab a drink. This kitchen invites you in to enjoy, relax and unwind from a long day.
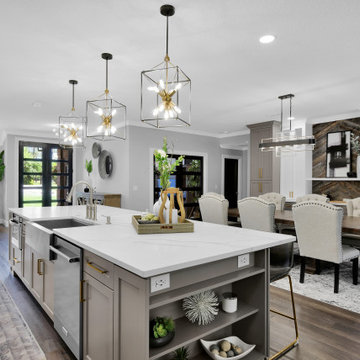
Large country single-wall eat-in kitchen in Jacksonville with a farmhouse sink, recessed-panel cabinets, white cabinets, quartz benchtops, black splashback, mosaic tile splashback, stainless steel appliances, vinyl floors, with island, brown floor and white benchtop.
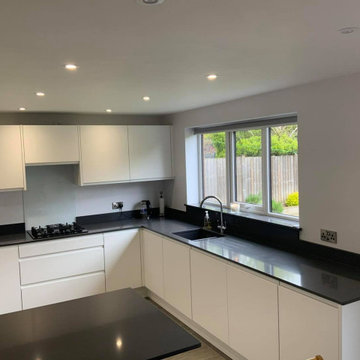
This kitchen has been opened out into a large kitchen and dining area with peninsular and breakfast bar, which has given the customers plenty of useable work surface.
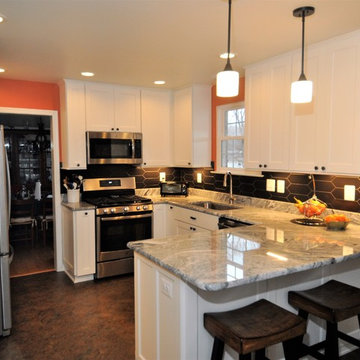
This is our most recently completed kitchen remodel. This home had the original kitchen and adjoining powder room from 1967 and was in dire need of an update. We removed the existing pantry cabinet, installed new recessed and undercabinet lighting, updated the electrical and replaced or repaired the drywall. All new Bridgewood Advantage cabinetry was installed, in the Manhattan door style and in the color Snow. The countertops are Viscont White granite. Black backsplash tile was included. Many convenience features were included such as pull out spice racks, trash rollout and rollout trays in many of the cabinets. Included in the kitchen was a drop zone/ beverage area. The adjoining powder room was also remodeled using the same cabinetry and countertops. Finishing out the project was the installation of ceramic tile floor in the powder room and luxury vinyl tile in the kitchen area.
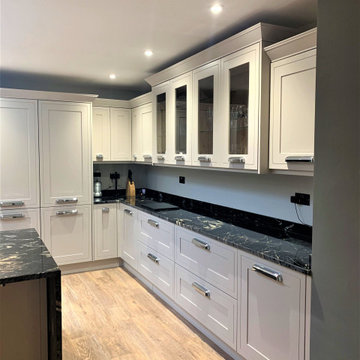
In an era where design is dominated by contrasting furniture finishes, sometimes its the most uncomplicated colour schemes which prove most effective and allow other elements to take centre stage. Our latest project of beautifully crafted Shaker furniture finished in Farrow & Ball's Elephant's Breath provides a neutral backdrop to the Cosmic Black Granite work-surfaces featuring pattern matched island end panels to create a cascading effect, showcasing the striking naturally occurring swirls of Quartz and Mica.
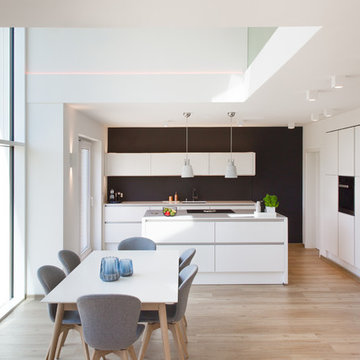
Offener, großzügiger Koch/Essbereich
Inspiration for a large scandinavian open plan kitchen in Hamburg with an undermount sink, flat-panel cabinets, white cabinets, quartzite benchtops, black splashback, glass sheet splashback, black appliances, vinyl floors, with island and beige floor.
Inspiration for a large scandinavian open plan kitchen in Hamburg with an undermount sink, flat-panel cabinets, white cabinets, quartzite benchtops, black splashback, glass sheet splashback, black appliances, vinyl floors, with island and beige floor.
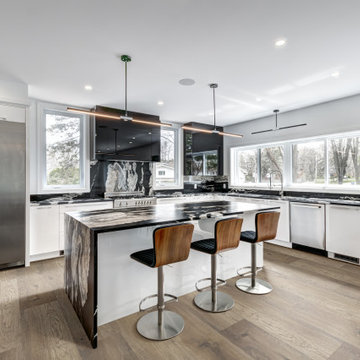
Black marble countertops compliments our elemental brown oak designed floors. Cento ESPC vinyl floors are waterproof and scratch resistant making it the perfect choice for kitchen flooring
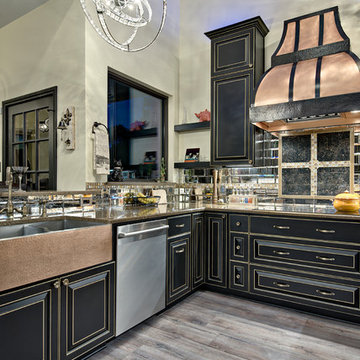
The large decorative copper vent hood custom-built by Texas LightSmith is the focal point of the kitchen space. We had a copper front sink custom fabricated to match.
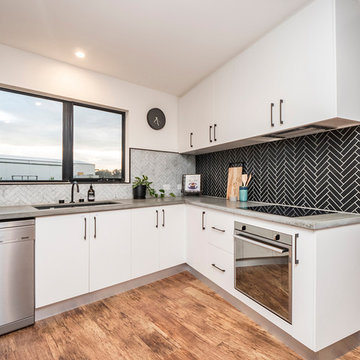
Photo of a small contemporary l-shaped open plan kitchen in Other with an undermount sink, white cabinets, concrete benchtops, black splashback, ceramic splashback, stainless steel appliances, vinyl floors and grey benchtop.
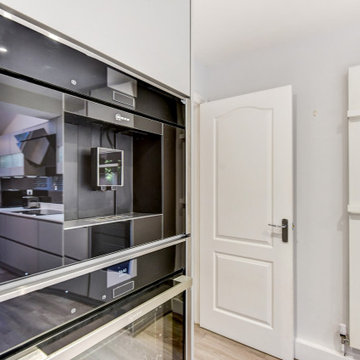
Cutting-Edge Nobilia Kitchen in Horsham, West Sussex
Situated in a picturesque Horsham Close, this kitchen is a recent design and full installation that now makes the most of a well-lit extension. Kitchen designer George from our Horsham showroom has undertaken the design of this project, delivering several desirables in a project that is packed with design and appliance functionality.
With the extension of this local property in place, the task was to make the space available work better for this Horsham client. And, with flexible dining options, vast storage, and a neat monochrome aesthetic – George has achieved this spectacularly with a glorious end result.
Kitchen Furniture
To achieve the perfect dynamic for this space, a neutral kitchen furniture option has been selected from our German supplier Nobilia. The colourway opted for is Stone Grey, which has been selected in the popular matt effect Touch range, bringing subtle tone and a silk like texture to the space. The light colour choice of furniture for this space is purposeful, giving way to poignant black monochrome accents that contribute to the aesthetic.
The Stone Grey furniture has been carefully designed to fully utilise the space. A long L-shape run houses most of the kitchen storage along with cooking appliances, feature wall units and sink area all placed here. A slimline island space with seating for four gives additional seating and a casual dining option with plenty of surrounding space. The final furniture component is a small run for the customers own American Fridge-Freezer, additional cooking appliances and pull-out storage area.
Kitchen Appliances
For this project a superior specification of Neff appliances has been used, with each area of appliances carefully thought through to fit the way this home operates. This client’s own American fridge freezer has been fitted neatly around furniture, with an impressive Neff coffee centre and N90 combination oven closely situated to form a morning drinks and breakfast station. Built-in to furniture opposite are two more high-spec N90 appliances, one of which is the notorious Neff Slide&Hide oven and the other is another combination oven.
Along the long L-shape run a Neff angled cooker hood sits above an 80cm flexInduction hob, providing a spacious cooking area but also contributing to the monochrome aesthetic. A Neff dishwasher has been integrated close to the sink to create another station this time for cleaning and clearing up, whilst a CDA dual temperature wine cabinet features at the end of this run boasting a useful forty-five bottle capacity.
Kitchen Accessories
A vast expanse of hard-wearing quartz has been used for the worksurfaces throughout this kitchen, creating a nice complementary theme between the Stone Grey units and the Intense White Silestone worktops selected. Within the worktops drainer grooves have been fabricated alongside the sink as well as space for a useful EVOline flip switch island socket. A Blanco undermounted 1.5 bowl sink has been incorporated at the clients request with a matching chrome mixer and magnetic hose.
The most noticeable accessory in this kitchen however is the immense glass black splashback fitted all the way along the main run in this space. Not only does this splashback give an easy wipe clean option, but it contributes massively to the monochrome feel that this client desired. This project utilised many trades from our fitting team with two full height radiators fitted in the kitchen area alongside all plumbing and a complete flooring refit, using durable Grey Limed Oak Karndean flooring.
Kitchen Features
Electing for German supplier Nobilia meant that this client also had extensive options when it came to deciding on feature units and extra kitchen inclusions. To operate this handleless kitchen, stainless steel rails have been incorporated for access – these create a linear and symmetric dynamic which is shown nicely with aligned pan drawers either side of the island space. Subtle glazed wall units have been used along the main run in the kitchen adding to the linear feel. These are joined by a ten-bottle exposed wine racking that is useful for storing at ambient temperature.
A line-up of pull-out pantry boxes have been used towards the appliance end of this kitchen which each maximise storage space compared to conventional shelving. These boxes increase storage capacity of the kitchen, give easy access, and add an all-in-one-place storage theme for ambient items.
Our Kitchen Design & Installation Services
This project is another fantastic example of the full-service renovation option we offer, utilising many trades including carpentry, flooring, plastering, lighting and plumbing to bring a beautiful kitchen design to life. The co-ordination of this project has all been undertaken by our first-rate project management team who have organised all aspects of the project.
Alongside the kitchen, a new cloakroom has also been fitted in this property with two new bathrooms soon to be fitted.
If you’re thinking of a home renovation and want the ultimate peace of mind for your project, opt for our complete installation package with all fitting and ancillary work priced in a single quotation.
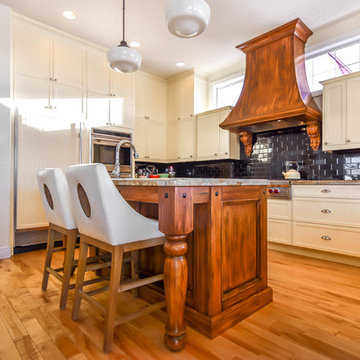
Photo of a mid-sized traditional l-shaped eat-in kitchen in Edmonton with vinyl floors, a farmhouse sink, shaker cabinets, white cabinets, black splashback, subway tile splashback, stainless steel appliances, with island and granite benchtops.
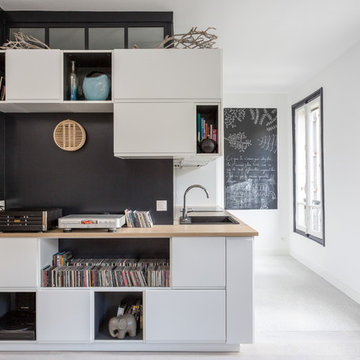
STEPHANE VASCO
Photo of a mid-sized modern single-wall open plan kitchen in Paris with wood benchtops, a drop-in sink, flat-panel cabinets, white cabinets, black splashback, slate splashback, black appliances, vinyl floors, no island, grey floor and beige benchtop.
Photo of a mid-sized modern single-wall open plan kitchen in Paris with wood benchtops, a drop-in sink, flat-panel cabinets, white cabinets, black splashback, slate splashback, black appliances, vinyl floors, no island, grey floor and beige benchtop.
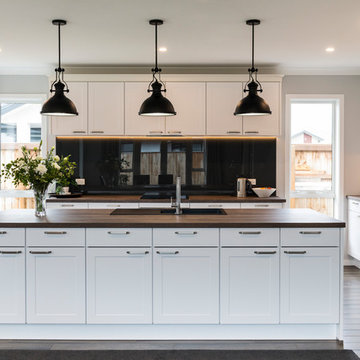
The kitchen was able to offer a good measure of Symmetry despite the room being completely asymmetrical. The windows on either side, the hanging lights and the cook top in-line with the sink presents the kitchen as a streamlined and uniform design.
Floor to ceiling cabinets offers an enormous amount of storage, and the negative detail above the cornice prevents the height of the kitchen over powering the room.
All Palazzo kitchens are locally designed by fully qualified (and often award winning) designers, an manufactured using precision German Engineering, and premium German Hardware.
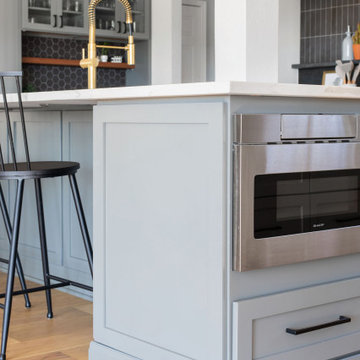
Photo of a large transitional l-shaped open plan kitchen in Austin with an undermount sink, shaker cabinets, white cabinets, granite benchtops, black splashback, granite splashback, panelled appliances, vinyl floors, with island, brown floor and black benchtop.
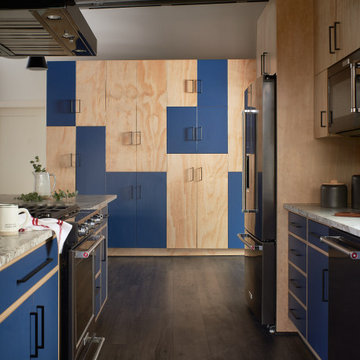
Photo of a large industrial open plan kitchen in New York with an undermount sink, flat-panel cabinets, blue cabinets, granite benchtops, black splashback, porcelain splashback, black appliances, vinyl floors, with island, grey floor, grey benchtop and exposed beam.
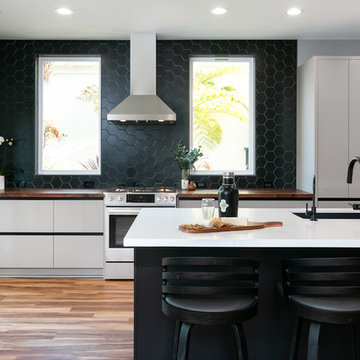
This is an example of a mid-sized contemporary single-wall eat-in kitchen in Los Angeles with an undermount sink, flat-panel cabinets, grey cabinets, quartz benchtops, black splashback, porcelain splashback, stainless steel appliances, vinyl floors, with island, multi-coloured floor and white benchtop.
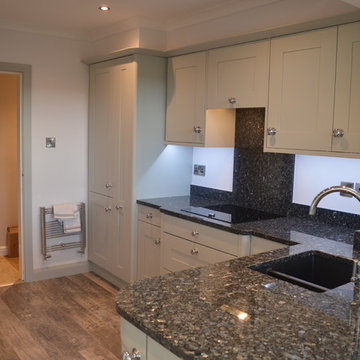
This Partridge grey shaker kitchen with emerald pearl granite worktops was the perfect design for our customer. With Neff appliances the kitchen created an open space with a contemporary but classic design perfect for any home.
Kitchen with Black Splashback and Vinyl Floors Design Ideas
10