Kitchen with Black Splashback and Vinyl Floors Design Ideas
Refine by:
Budget
Sort by:Popular Today
161 - 180 of 869 photos
Item 1 of 3
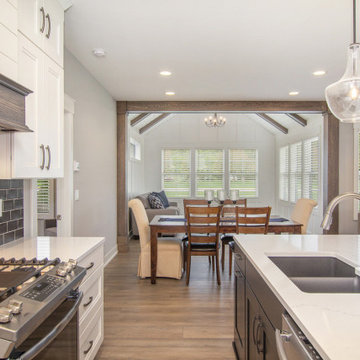
This stand-alone condominium takes a bold step with dark, modern farmhouse exterior features. Once again, the details of this stand alone condominium are where this custom design stands out; from custom trim to beautiful ceiling treatments and careful consideration for how the spaces interact. The exterior of the home is detailed with dark horizontal siding, vinyl board and batten, black windows, black asphalt shingles and accent metal roofing. Our design intent behind these stand-alone condominiums is to bring the maintenance free lifestyle with a space that feels like your own.
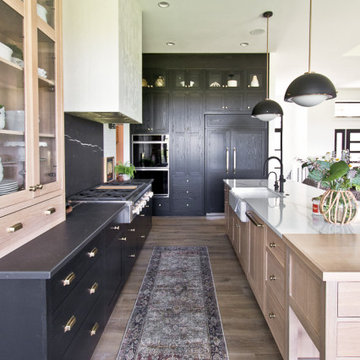
Black painted oak mixed with natural wood cabinets. Porcelaion Countertops: Corian, Black Marquis & Calacatta Novello
Country open plan kitchen in Other with an undermount sink, recessed-panel cabinets, quartz benchtops, black splashback, engineered quartz splashback, stainless steel appliances, vinyl floors, with island, brown floor and white benchtop.
Country open plan kitchen in Other with an undermount sink, recessed-panel cabinets, quartz benchtops, black splashback, engineered quartz splashback, stainless steel appliances, vinyl floors, with island, brown floor and white benchtop.
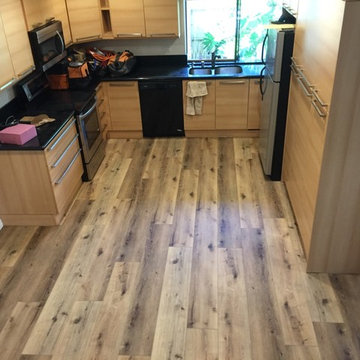
Lisa W.
Design ideas for a small contemporary u-shaped kitchen in San Diego with an undermount sink, flat-panel cabinets, light wood cabinets, onyx benchtops, black splashback, stainless steel appliances, vinyl floors, no island and multi-coloured floor.
Design ideas for a small contemporary u-shaped kitchen in San Diego with an undermount sink, flat-panel cabinets, light wood cabinets, onyx benchtops, black splashback, stainless steel appliances, vinyl floors, no island and multi-coloured floor.
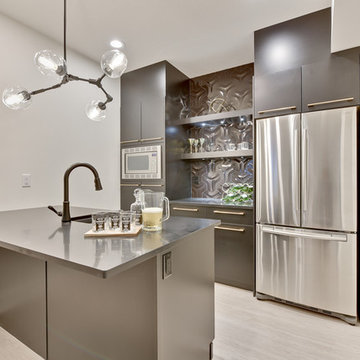
Entertainer's basement!!! Heated floors, Open theatre room, 2 bars!!, games area
Full refrigerator, microwave, sink and dishwasher
Design ideas for a mid-sized contemporary galley kitchen in Edmonton with an undermount sink, flat-panel cabinets, black cabinets, quartz benchtops, black splashback, ceramic splashback, vinyl floors and beige floor.
Design ideas for a mid-sized contemporary galley kitchen in Edmonton with an undermount sink, flat-panel cabinets, black cabinets, quartz benchtops, black splashback, ceramic splashback, vinyl floors and beige floor.
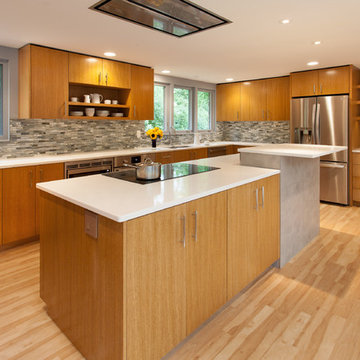
Ken Dahlin / Genesis Architecture
This is an example of a mid-sized midcentury u-shaped kitchen in Milwaukee with an undermount sink, flat-panel cabinets, medium wood cabinets, quartz benchtops, black splashback, porcelain splashback, stainless steel appliances, vinyl floors and with island.
This is an example of a mid-sized midcentury u-shaped kitchen in Milwaukee with an undermount sink, flat-panel cabinets, medium wood cabinets, quartz benchtops, black splashback, porcelain splashback, stainless steel appliances, vinyl floors and with island.
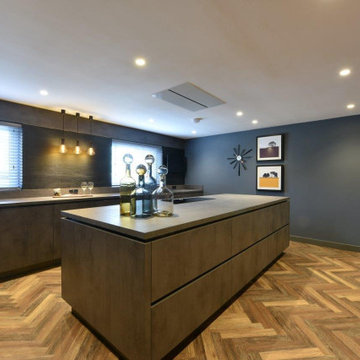
This award winning kitchen features a large island with built in induction hob and plenty of worktop space for this passionate baker.
Inspiration for a mid-sized contemporary kitchen in Manchester with an undermount sink, flat-panel cabinets, grey cabinets, laminate benchtops, black splashback, black appliances, vinyl floors, with island, brown floor and grey benchtop.
Inspiration for a mid-sized contemporary kitchen in Manchester with an undermount sink, flat-panel cabinets, grey cabinets, laminate benchtops, black splashback, black appliances, vinyl floors, with island, brown floor and grey benchtop.
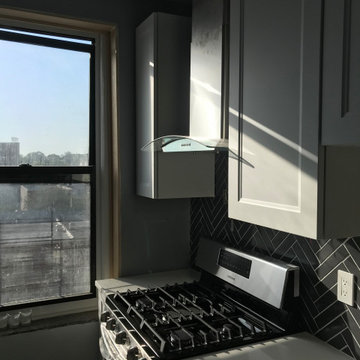
Small NY Apartment Kitchen.
White Quartz, White Shaker Cabinets, Stainless Appliances, Stainless Apron Sink, Black Subway Tiles Herringbone Pattern w/White Grout, D/Gray Vinyl Plank Flooring.
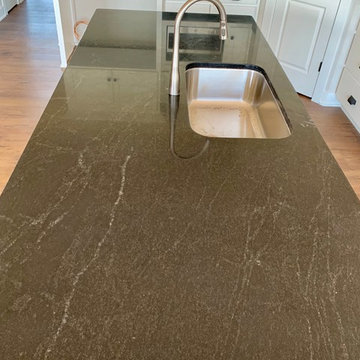
New Construction Home with Finishes by McKean's.
Large Island with Negresco Honed Granite tops and a stainless steel undermount sink.
Design ideas for a large modern l-shaped open plan kitchen in Omaha with an undermount sink, shaker cabinets, white cabinets, granite benchtops, black splashback, ceramic splashback, stainless steel appliances, vinyl floors, with island, multi-coloured floor and black benchtop.
Design ideas for a large modern l-shaped open plan kitchen in Omaha with an undermount sink, shaker cabinets, white cabinets, granite benchtops, black splashback, ceramic splashback, stainless steel appliances, vinyl floors, with island, multi-coloured floor and black benchtop.
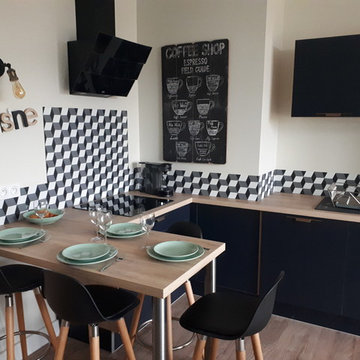
Rénovation totale d'un appartement de 110m2 à Montauban : objectif créer une 4ème chambre pour une colocation de 4 personnes.
Cuisine toute équipée, création d'une 2ème salle de bain, conservation des placards de rangement de l'entrée pour les 4 colocataires, création d'une buanderie avec lave linge sèche linge, appartement climatisé, TV, lave vaisselle, 2 salles de bain
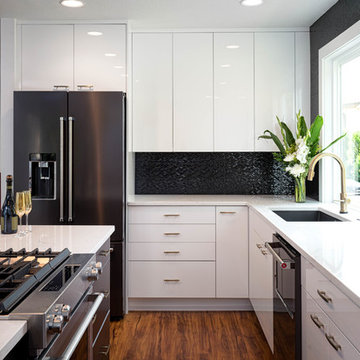
Perimeter Cabinets: Bellmont Cabinets"Jazz" White Gloss
Island Cabinet Finish: Bellmont Cabinets "Strata" Sculpted Black
Wall Color: Sherwin Williams "Pure White"
Countertop: Pental Quartz "Venatino"
Backsplash: Emser "Artwork" black hex
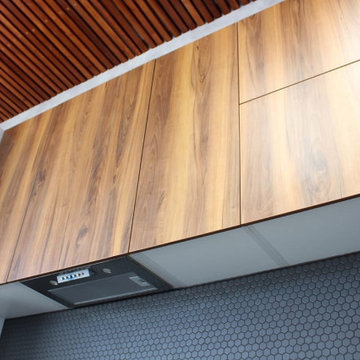
Large contemporary single-wall eat-in kitchen in Novosibirsk with an undermount sink, flat-panel cabinets, white cabinets, wood benchtops, black splashback, mosaic tile splashback, black appliances, vinyl floors, with island, beige floor and brown benchtop.
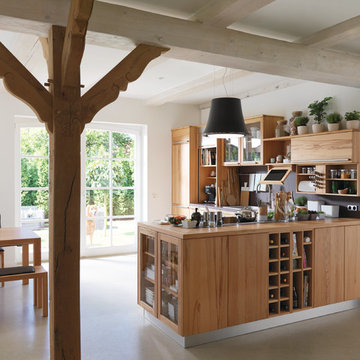
Photo of a mid-sized country l-shaped open plan kitchen in Hanover with flat-panel cabinets, medium wood cabinets, wood benchtops, black splashback, vinyl floors, a peninsula and beige floor.
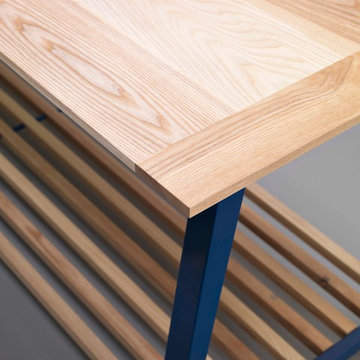
We designed this kitchen to try to shake up the norm in the kitchen world. Each of the freestanding Ash units is a piece of furniture in it own right. Its a concept that could conceivably allow you to move your kitchen with you to a new home or add/adjust in the future. Units in solid sustainably sourced British Ash and island unit in Ash and powder coated steel frame.
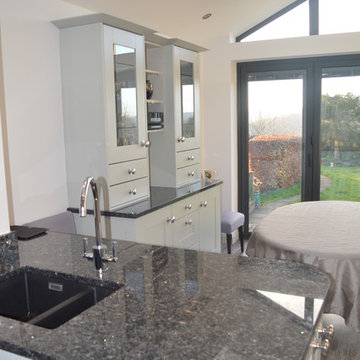
This Partridge grey shaker kitchen with emerald pearl granite worktops was the perfect design for our customer. With Neff appliances the kitchen created an open space with a contemporary but classic design perfect for any home.
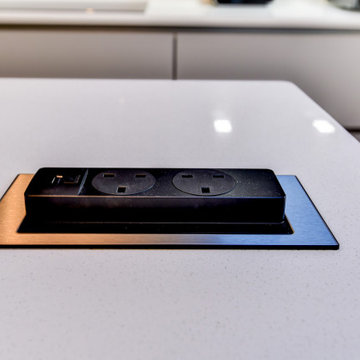
Cutting-Edge Nobilia Kitchen in Horsham, West Sussex
Situated in a picturesque Horsham Close, this kitchen is a recent design and full installation that now makes the most of a well-lit extension. Kitchen designer George from our Horsham showroom has undertaken the design of this project, delivering several desirables in a project that is packed with design and appliance functionality.
With the extension of this local property in place, the task was to make the space available work better for this Horsham client. And, with flexible dining options, vast storage, and a neat monochrome aesthetic – George has achieved this spectacularly with a glorious end result.
Kitchen Furniture
To achieve the perfect dynamic for this space, a neutral kitchen furniture option has been selected from our German supplier Nobilia. The colourway opted for is Stone Grey, which has been selected in the popular matt effect Touch range, bringing subtle tone and a silk like texture to the space. The light colour choice of furniture for this space is purposeful, giving way to poignant black monochrome accents that contribute to the aesthetic.
The Stone Grey furniture has been carefully designed to fully utilise the space. A long L-shape run houses most of the kitchen storage along with cooking appliances, feature wall units and sink area all placed here. A slimline island space with seating for four gives additional seating and a casual dining option with plenty of surrounding space. The final furniture component is a small run for the customers own American Fridge-Freezer, additional cooking appliances and pull-out storage area.
Kitchen Appliances
For this project a superior specification of Neff appliances has been used, with each area of appliances carefully thought through to fit the way this home operates. This client’s own American fridge freezer has been fitted neatly around furniture, with an impressive Neff coffee centre and N90 combination oven closely situated to form a morning drinks and breakfast station. Built-in to furniture opposite are two more high-spec N90 appliances, one of which is the notorious Neff Slide&Hide oven and the other is another combination oven.
Along the long L-shape run a Neff angled cooker hood sits above an 80cm flexInduction hob, providing a spacious cooking area but also contributing to the monochrome aesthetic. A Neff dishwasher has been integrated close to the sink to create another station this time for cleaning and clearing up, whilst a CDA dual temperature wine cabinet features at the end of this run boasting a useful forty-five bottle capacity.
Kitchen Accessories
A vast expanse of hard-wearing quartz has been used for the worksurfaces throughout this kitchen, creating a nice complementary theme between the Stone Grey units and the Intense White Silestone worktops selected. Within the worktops drainer grooves have been fabricated alongside the sink as well as space for a useful EVOline flip switch island socket. A Blanco undermounted 1.5 bowl sink has been incorporated at the clients request with a matching chrome mixer and magnetic hose.
The most noticeable accessory in this kitchen however is the immense glass black splashback fitted all the way along the main run in this space. Not only does this splashback give an easy wipe clean option, but it contributes massively to the monochrome feel that this client desired. This project utilised many trades from our fitting team with two full height radiators fitted in the kitchen area alongside all plumbing and a complete flooring refit, using durable Grey Limed Oak Karndean flooring.
Kitchen Features
Electing for German supplier Nobilia meant that this client also had extensive options when it came to deciding on feature units and extra kitchen inclusions. To operate this handleless kitchen, stainless steel rails have been incorporated for access – these create a linear and symmetric dynamic which is shown nicely with aligned pan drawers either side of the island space. Subtle glazed wall units have been used along the main run in the kitchen adding to the linear feel. These are joined by a ten-bottle exposed wine racking that is useful for storing at ambient temperature.
A line-up of pull-out pantry boxes have been used towards the appliance end of this kitchen which each maximise storage space compared to conventional shelving. These boxes increase storage capacity of the kitchen, give easy access, and add an all-in-one-place storage theme for ambient items.
Our Kitchen Design & Installation Services
This project is another fantastic example of the full-service renovation option we offer, utilising many trades including carpentry, flooring, plastering, lighting and plumbing to bring a beautiful kitchen design to life. The co-ordination of this project has all been undertaken by our first-rate project management team who have organised all aspects of the project.
Alongside the kitchen, a new cloakroom has also been fitted in this property with two new bathrooms soon to be fitted.
If you’re thinking of a home renovation and want the ultimate peace of mind for your project, opt for our complete installation package with all fitting and ancillary work priced in a single quotation.
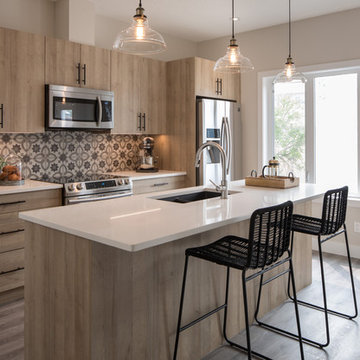
This is an example of a small contemporary open plan kitchen in Calgary with an undermount sink, flat-panel cabinets, light wood cabinets, quartz benchtops, black splashback, ceramic splashback, stainless steel appliances, vinyl floors, with island, grey floor and white benchtop.
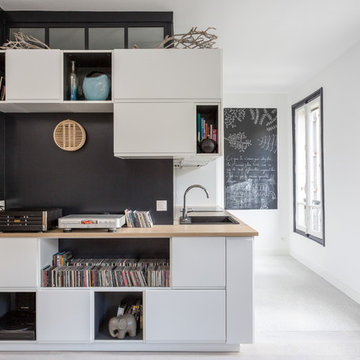
STEPHANE VASCO
Photo of a mid-sized modern single-wall open plan kitchen in Paris with wood benchtops, a drop-in sink, flat-panel cabinets, white cabinets, black splashback, slate splashback, black appliances, vinyl floors, no island, grey floor and beige benchtop.
Photo of a mid-sized modern single-wall open plan kitchen in Paris with wood benchtops, a drop-in sink, flat-panel cabinets, white cabinets, black splashback, slate splashback, black appliances, vinyl floors, no island, grey floor and beige benchtop.
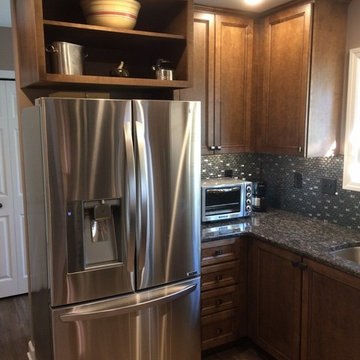
Sapphire blue granite countertops with medallion eagle rock finish cabinets.
Inspiration for a small traditional u-shaped eat-in kitchen in Philadelphia with an undermount sink, flat-panel cabinets, brown cabinets, granite benchtops, black splashback, matchstick tile splashback, stainless steel appliances, vinyl floors, no island, brown floor and blue benchtop.
Inspiration for a small traditional u-shaped eat-in kitchen in Philadelphia with an undermount sink, flat-panel cabinets, brown cabinets, granite benchtops, black splashback, matchstick tile splashback, stainless steel appliances, vinyl floors, no island, brown floor and blue benchtop.
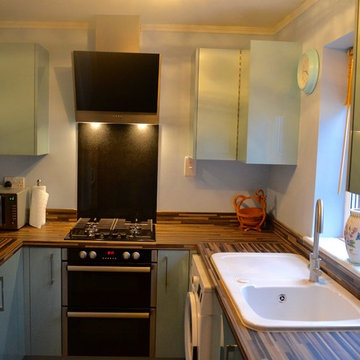
Simon Booth - Think
Small contemporary u-shaped separate kitchen in Oxfordshire with flat-panel cabinets, grey cabinets, laminate benchtops, black splashback, glass sheet splashback, black appliances and vinyl floors.
Small contemporary u-shaped separate kitchen in Oxfordshire with flat-panel cabinets, grey cabinets, laminate benchtops, black splashback, glass sheet splashback, black appliances and vinyl floors.
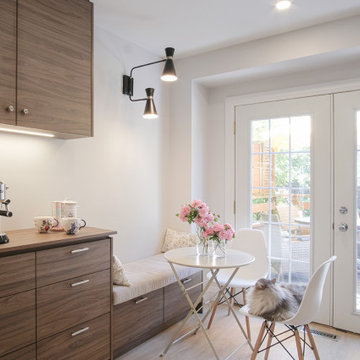
Design ideas for a small modern l-shaped kitchen in Toronto with a single-bowl sink, flat-panel cabinets, grey cabinets, quartzite benchtops, black splashback, marble splashback, stainless steel appliances, vinyl floors, beige floor and yellow benchtop.
Kitchen with Black Splashback and Vinyl Floors Design Ideas
9