Kitchen with Black Splashback and Yellow Floor Design Ideas
Refine by:
Budget
Sort by:Popular Today
41 - 60 of 99 photos
Item 1 of 3
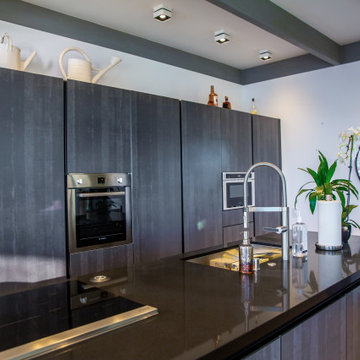
View of the living area from the kitchen
Mid-sized modern single-wall open plan kitchen in Los Angeles with an undermount sink, glass-front cabinets, black cabinets, quartz benchtops, black splashback, stone slab splashback, stainless steel appliances, light hardwood floors, with island, yellow floor and black benchtop.
Mid-sized modern single-wall open plan kitchen in Los Angeles with an undermount sink, glass-front cabinets, black cabinets, quartz benchtops, black splashback, stone slab splashback, stainless steel appliances, light hardwood floors, with island, yellow floor and black benchtop.
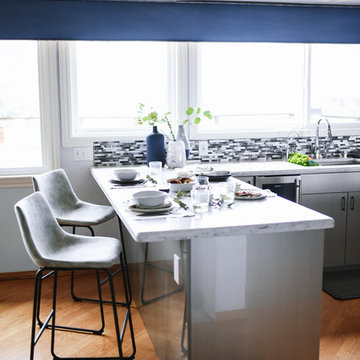
Hale Production Studios
Mid-sized scandinavian u-shaped eat-in kitchen in San Diego with an undermount sink, flat-panel cabinets, grey cabinets, quartz benchtops, black splashback, glass tile splashback, black appliances, light hardwood floors, multiple islands, yellow floor and grey benchtop.
Mid-sized scandinavian u-shaped eat-in kitchen in San Diego with an undermount sink, flat-panel cabinets, grey cabinets, quartz benchtops, black splashback, glass tile splashback, black appliances, light hardwood floors, multiple islands, yellow floor and grey benchtop.
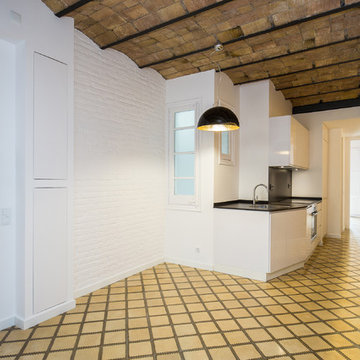
Cocina concepto abierto
Foto: CROMA Arquitectos Constructores, S.L
Inspiration for a large modern single-wall open plan kitchen in Barcelona with a single-bowl sink, flat-panel cabinets, white cabinets, quartz benchtops, black splashback, marble splashback, stainless steel appliances, terrazzo floors, no island, yellow floor and black benchtop.
Inspiration for a large modern single-wall open plan kitchen in Barcelona with a single-bowl sink, flat-panel cabinets, white cabinets, quartz benchtops, black splashback, marble splashback, stainless steel appliances, terrazzo floors, no island, yellow floor and black benchtop.
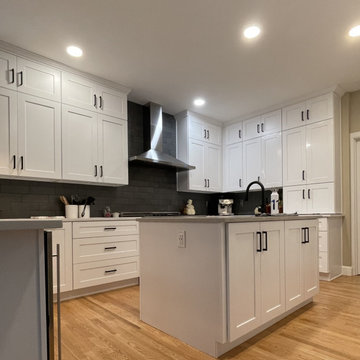
Inspiration for an u-shaped eat-in kitchen in Seattle with an undermount sink, shaker cabinets, white cabinets, quartz benchtops, black splashback, subway tile splashback, stainless steel appliances, vinyl floors, with island, yellow floor and white benchtop.
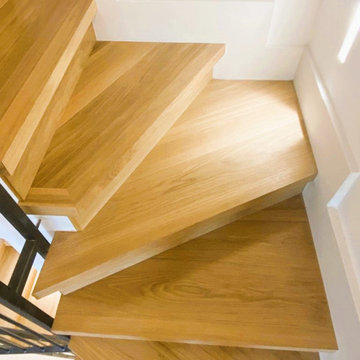
RISTRUTTURAZIONE: CREAZIONE OPEN SPACE CON NUOVO PARQUET DI ROVERE E RIVESTIMENTO SCALA IN ROVERE. CUCINA A VISTA REALIZZATA CON PARETE ATTREZZATA CON ELETTRODOMESTICI ED ISOLA CON CAPPIA ASPIRANTE IN ACCIAIO CON PIANO SNACK.
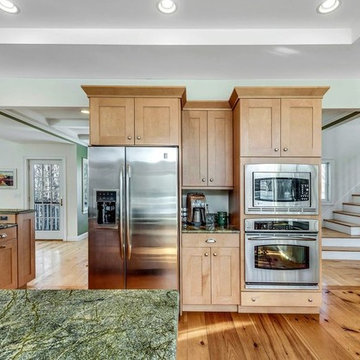
Inspiration for a mid-sized contemporary u-shaped open plan kitchen in Boston with a farmhouse sink, shaker cabinets, light wood cabinets, granite benchtops, black splashback, stone slab splashback, stainless steel appliances, light hardwood floors, a peninsula and yellow floor.
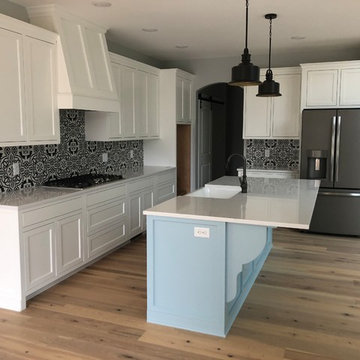
Come to DeHaan Tile & Floor Covering to check out more tile and hardwood options like this!
Photo of a large country l-shaped eat-in kitchen in Grand Rapids with a farmhouse sink, shaker cabinets, blue cabinets, quartzite benchtops, black splashback, glass sheet splashback, stainless steel appliances, light hardwood floors, with island, yellow floor and white benchtop.
Photo of a large country l-shaped eat-in kitchen in Grand Rapids with a farmhouse sink, shaker cabinets, blue cabinets, quartzite benchtops, black splashback, glass sheet splashback, stainless steel appliances, light hardwood floors, with island, yellow floor and white benchtop.
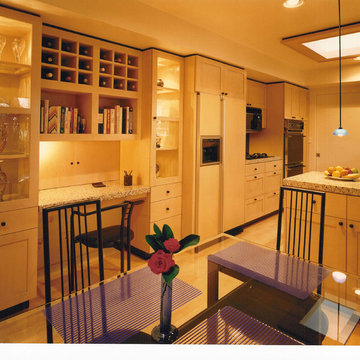
Kitchen remodel showing kitchen office workspace, breakfast area and main kitchen area.
Mark Trousdale Photographer
Inspiration for a large modern galley eat-in kitchen in San Francisco with a double-bowl sink, shaker cabinets, light wood cabinets, granite benchtops, black splashback, panelled appliances, light hardwood floors, stone slab splashback, a peninsula and yellow floor.
Inspiration for a large modern galley eat-in kitchen in San Francisco with a double-bowl sink, shaker cabinets, light wood cabinets, granite benchtops, black splashback, panelled appliances, light hardwood floors, stone slab splashback, a peninsula and yellow floor.
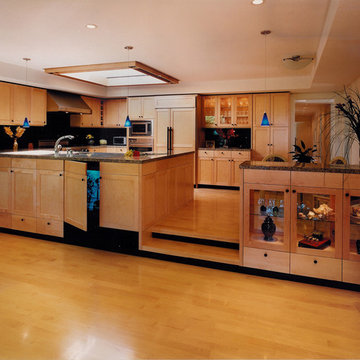
Remodeled and transformed family room and kitchen. Note the breakfast area to the right of the kitchen behind the glass cabinets.
Large contemporary u-shaped eat-in kitchen in San Francisco with a double-bowl sink, shaker cabinets, light wood cabinets, granite benchtops, black splashback, stainless steel appliances, light hardwood floors, stone slab splashback, a peninsula, yellow floor and brown benchtop.
Large contemporary u-shaped eat-in kitchen in San Francisco with a double-bowl sink, shaker cabinets, light wood cabinets, granite benchtops, black splashback, stainless steel appliances, light hardwood floors, stone slab splashback, a peninsula, yellow floor and brown benchtop.
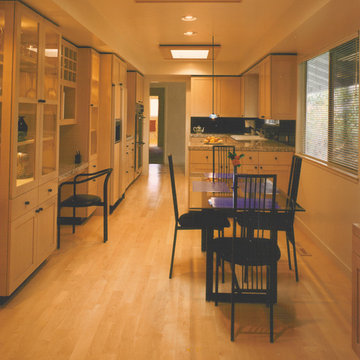
Kitchen Remodel in ranch style home
Mark Trousdale Photographer
This is an example of a large modern galley eat-in kitchen in San Francisco with a double-bowl sink, shaker cabinets, light wood cabinets, granite benchtops, black splashback, panelled appliances, light hardwood floors, stone slab splashback, a peninsula and yellow floor.
This is an example of a large modern galley eat-in kitchen in San Francisco with a double-bowl sink, shaker cabinets, light wood cabinets, granite benchtops, black splashback, panelled appliances, light hardwood floors, stone slab splashback, a peninsula and yellow floor.

RISTRUTTURAZIONE: CREAZIONE OPEN SPACE CON NUOVO PARQUET DI ROVERE E RIVESTIMENTO SCALA IN ROVERE. CUCINA A VISTA REALIZZATA CON PARETE ATTREZZATA CON ELETTRODOMESTICI ED ISOLA CON CAPPIA ASPIRANTE IN ACCIAIO CON PIANO SNACK.
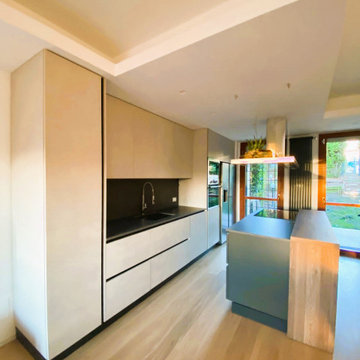
RISTRUTTURAZIONE: CREAZIONE OPEN SPACE CON NUOVO PARQUET DI ROVERE E RIVESTIMENTO SCALA IN ROVERE. CUCINA A VISTA REALIZZATA CON PARETE ATTREZZATA CON ELETTRODOMESTICI ED ISOLA CON CAPPIA ASPIRANTE IN ACCIAIO CON PIANO SNACK.
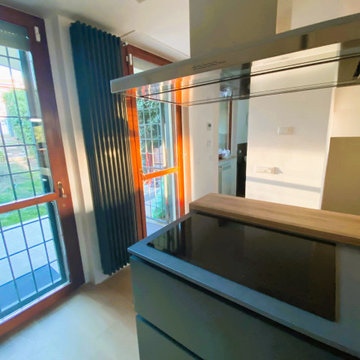
RISTRUTTURAZIONE: CREAZIONE OPEN SPACE CON NUOVO PARQUET DI ROVERE E RIVESTIMENTO SCALA IN ROVERE. CUCINA A VISTA REALIZZATA CON PARETE ATTREZZATA CON ELETTRODOMESTICI ED ISOLA CON CAPPIA ASPIRANTE IN ACCIAIO CON PIANO SNACK.
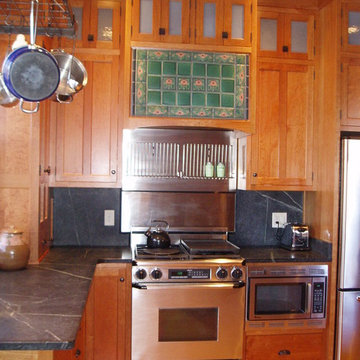
Custom Cherry cabinetry built by Stumbo wood products of Iowa City. Soapstone counters, Marmoleum flooring, Antique milk glass doors.
Photo of a traditional l-shaped eat-in kitchen in Cedar Rapids with an undermount sink, shaker cabinets, medium wood cabinets, soapstone benchtops, black splashback, stone slab splashback, stainless steel appliances, linoleum floors, a peninsula and yellow floor.
Photo of a traditional l-shaped eat-in kitchen in Cedar Rapids with an undermount sink, shaker cabinets, medium wood cabinets, soapstone benchtops, black splashback, stone slab splashback, stainless steel appliances, linoleum floors, a peninsula and yellow floor.
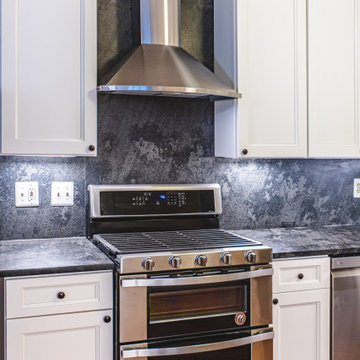
Off white recessed cabinets and gray mist granite Italian leathered finish
Inspiration for a mid-sized beach style l-shaped eat-in kitchen in DC Metro with an undermount sink, recessed-panel cabinets, white cabinets, granite benchtops, black splashback, granite splashback, stainless steel appliances, medium hardwood floors, no island, yellow floor, black benchtop and recessed.
Inspiration for a mid-sized beach style l-shaped eat-in kitchen in DC Metro with an undermount sink, recessed-panel cabinets, white cabinets, granite benchtops, black splashback, granite splashback, stainless steel appliances, medium hardwood floors, no island, yellow floor, black benchtop and recessed.
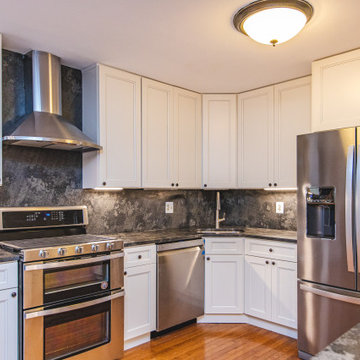
Off white recessed cabinets and gray mist granite Italian leathered finish
Mid-sized beach style l-shaped eat-in kitchen in DC Metro with an undermount sink, recessed-panel cabinets, white cabinets, granite benchtops, black splashback, granite splashback, stainless steel appliances, medium hardwood floors, no island, yellow floor, black benchtop and recessed.
Mid-sized beach style l-shaped eat-in kitchen in DC Metro with an undermount sink, recessed-panel cabinets, white cabinets, granite benchtops, black splashback, granite splashback, stainless steel appliances, medium hardwood floors, no island, yellow floor, black benchtop and recessed.
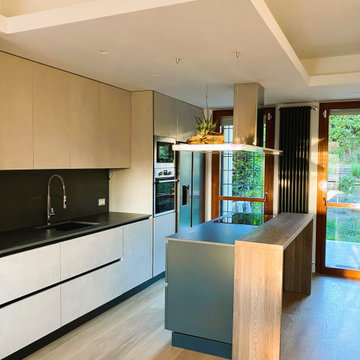
RISTRUTTURAZIONE: CREAZIONE OPEN SPACE CON NUOVO PARQUET DI ROVERE E RIVESTIMENTO SCALA IN ROVERE. CUCINA A VISTA REALIZZATA CON PARETE ATTREZZATA CON ELETTRODOMESTICI ED ISOLA CON CAPPIA ASPIRANTE IN ACCIAIO CON PIANO SNACK.
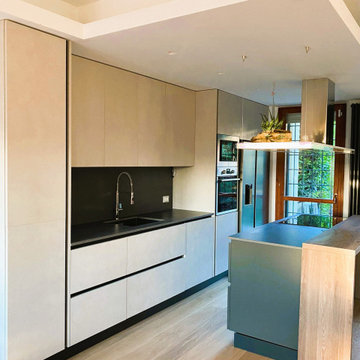
RISTRUTTURAZIONE: CREAZIONE OPEN SPACE CON NUOVO PARQUET DI ROVERE E RIVESTIMENTO SCALA IN ROVERE. CUCINA A VISTA REALIZZATA CON PARETE ATTREZZATA CON ELETTRODOMESTICI ED ISOLA CON CAPPIA ASPIRANTE IN ACCIAIO CON PIANO SNACK.
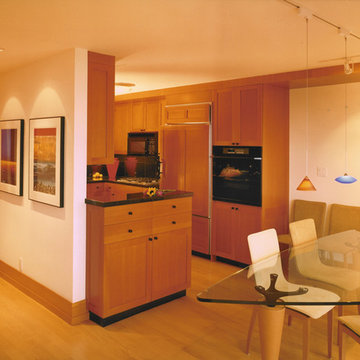
looking into kitchen area from dining space
Small contemporary u-shaped eat-in kitchen in San Francisco with shaker cabinets, medium wood cabinets, granite benchtops, black splashback, stone slab splashback, black appliances, light hardwood floors, an undermount sink, a peninsula and yellow floor.
Small contemporary u-shaped eat-in kitchen in San Francisco with shaker cabinets, medium wood cabinets, granite benchtops, black splashback, stone slab splashback, black appliances, light hardwood floors, an undermount sink, a peninsula and yellow floor.
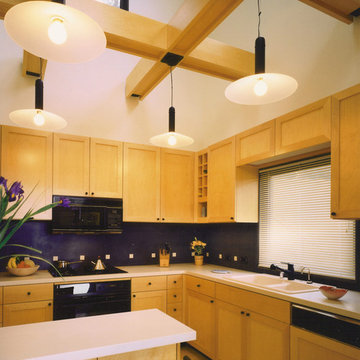
Mark Trousdale, photographer.
Two story ceiling in kitchen with custom designed lighting system
Inspiration for a small contemporary u-shaped separate kitchen in San Francisco with a drop-in sink, shaker cabinets, light wood cabinets, solid surface benchtops, black splashback, panelled appliances, light hardwood floors, stone slab splashback, no island, yellow floor and white benchtop.
Inspiration for a small contemporary u-shaped separate kitchen in San Francisco with a drop-in sink, shaker cabinets, light wood cabinets, solid surface benchtops, black splashback, panelled appliances, light hardwood floors, stone slab splashback, no island, yellow floor and white benchtop.
Kitchen with Black Splashback and Yellow Floor Design Ideas
3