Kitchen
Refine by:
Budget
Sort by:Popular Today
141 - 160 of 2,540 photos
Item 1 of 3
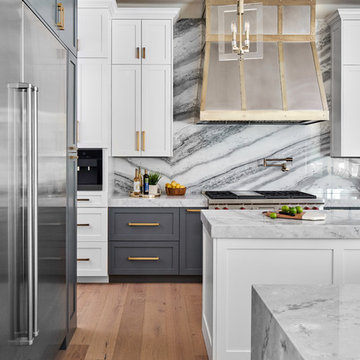
The focal point of this beautiful kitchen is the stunning stainless range hood accented with antique gold strapping. The marble backsplash was the inspiration for the gray and white cabinets and the two islands add drama and function to the space. Quartzite countertops provide durability and compliment the marble backsplash. This transitional kitchen features a coffee center, two sinks, a potfiller, 48" Wolf gas range, 36" Subzero refrigerator column, 24" Subzero freezer column, dishwasher drawers, a warming drawer, convection microwave and a wine refrigerator. It's truly a chef's dream kitchen.
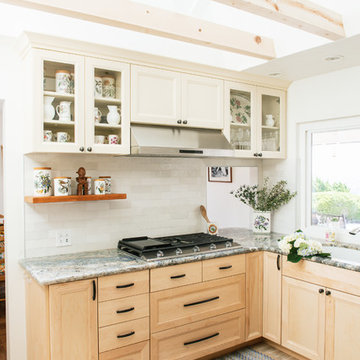
If I were to explain the atmosphere in this home, I’d say it’s happy. Natural light, unbelievable view of Lake Murray, the mountains, the green hills, the sky – I used those natural colors as inspiration to come up with a palette for this project. As a result, we were brave enough to go with 3 cabinet colors (natural, oyster and olive), a gorgeous blue granite that’s named Azurite (a very powerful crystal), new appliance layout, raised ceiling, and a hole in the wall (butler’s window) … quite a lot, considering that client’s original goal was to just reface the existing cabinets (see before photos).
This remodel turned out to be the most accurate representation of my clients, their way of life and what they wanted to highlight in a space so dear to them. You truly feel like you’re in an English countryside cottage with stellar views, quaint vibe and accessories suitable for any modern family. We love the final result and can’t get enough of that warm abundant light!
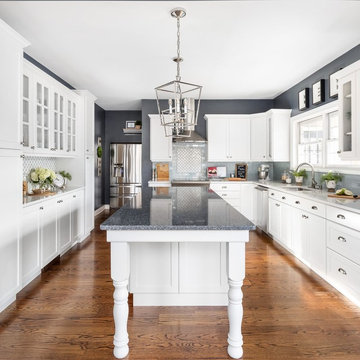
A Parys island is a stunning focal point, offering gleaming blue and gray natural quartz tones in this classic farmhouse. Swanbridge perimeter countertops and white cabinetry brighten the space, complemented by light gray subway tile and dark gray walls. Silver lantern pendants highlight the blue-gray island focal point.
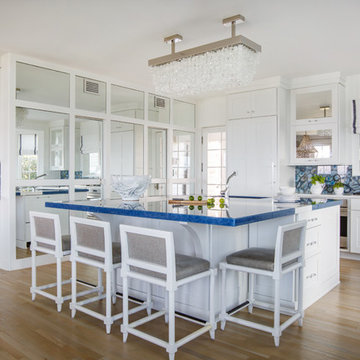
Beach style u-shaped kitchen in Jacksonville with shaker cabinets, white cabinets, blue splashback, panelled appliances, light hardwood floors, with island, beige floor and blue benchtop.
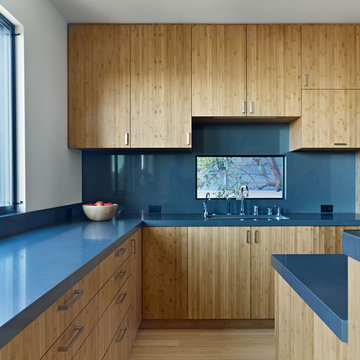
Paulette Taggart Architects l Alissa Lillie, Interior Design l Structural Design Engineers l Bruce Damonte Photography
Photo of a modern kitchen in San Francisco with flat-panel cabinets, medium wood cabinets, blue splashback and blue benchtop.
Photo of a modern kitchen in San Francisco with flat-panel cabinets, medium wood cabinets, blue splashback and blue benchtop.

This kitchen was very 1980s and the homeowners were ready for a change. As amateur chefs, they had a lot of requests and appliances to accommodate but we were up for the challenge. Taking the kitchen back down to the studs, we began to open up their kitchen while providing them plenty of storage to conceal their bulk storage and many small appliances. Replacing their existing refrigerator with a panel-ready column refrigerator and freezer, helped keep the sleek look of the cabinets without being disrupted by appliances. The vacuum sealer drawer is an integrated part as well, hidden by the matching cabinet drawer front. Even the beverage cooler has a door that matches the cabinetry of the island. The stainless, professional-grade gas range stands out amongst the white cabinets and its brass touches match the cabinet hardware, faucet, pot-filler, and veining through the quartzite. The show-stopper of this kitchen is this amazing book-matched quartzite with its deep blues and brass veining and this incredible sink that was created out of it as well, to continue the continuity of this kitchen. The enormous island is covered with the same stone but with the dark wood, it provides a dramatic flair. The mercury glass pendants, do not distract but complete the look.
Photographer: Michael Hunter Photography
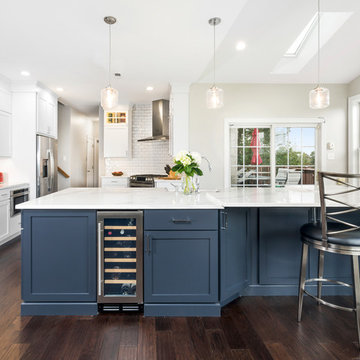
This spacious kitchen design in Yardley is a bright, open plan space bathed in natural light from the large windows, doors, and skylights. The white perimeter cabinets from Koch and Company are complemented by handmade subway tile and MSI Surfaces Calcatta Venice quartz countertop. The white color scheme is beautifully contrasted by blue island cabinetry with a bi-level countertop and barstool seating. The island also includes a Task Lighting angled power strip, a narrow wine refrigerator, and a white Blanco Siligranit apron front sink with a Riobel Edge faucet and chrome soap dispenser. The kitchen cabinets are accented by Top Knobs Lydia style pulls in chrome. Bosch stainless appliances feature throughout the kitchen, including a microwave drawer and a Bosch stainless chimney hood. Dark hardwood flooring from Meridian brings depth to the style. The natural lighting is complemented by pendant lights from Wage Lighting, undercabinet lighting, and upper glass front cabinets with in cabinet lighting.
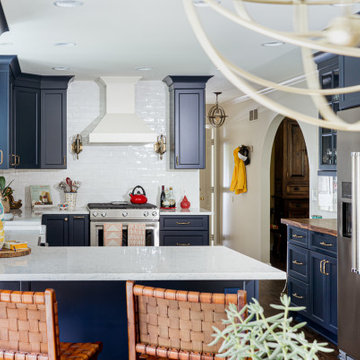
Photo of a small eclectic l-shaped eat-in kitchen in Atlanta with a farmhouse sink, shaker cabinets, blue cabinets, quartz benchtops, blue splashback, ceramic splashback, stainless steel appliances, medium hardwood floors, a peninsula, brown floor and blue benchtop.

For this ski-in, ski-out mountainside property, the intent was to create an architectural masterpiece that was simple, sophisticated, timeless and unique all at the same time. The clients wanted to express their love for Japanese-American craftsmanship, so we incorporated some hints of that motif into the designs.
This kitchen design was all about function. The warmth of the walnut cabinetry and flooring and the simplicity of the contemporary cabinet style and open shelving leave room for the gorgeous blue polished quartzite slab focal point used for the oversized island and backsplash. The perimeter countertops are contrasting black textured granite. The high cedar wood ceiling and exposed curved steel beams are dramatic and reveal a roofline nodding to a traditional pagoda design. Striking bronze hanging lights span the space. Vertically grain-matched large drawers provide plenty of storage and the compact pantry’s strategic design fits a coffee maker and Mila appliances.
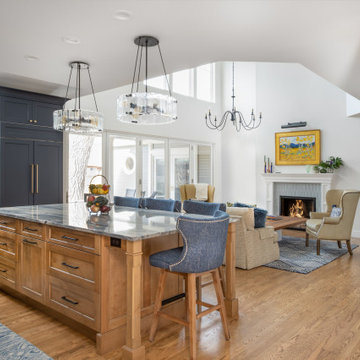
Inspiration for a large transitional l-shaped open plan kitchen in Denver with an undermount sink, recessed-panel cabinets, blue cabinets, quartzite benchtops, white splashback, ceramic splashback, panelled appliances, light hardwood floors, with island, brown floor and blue benchtop.
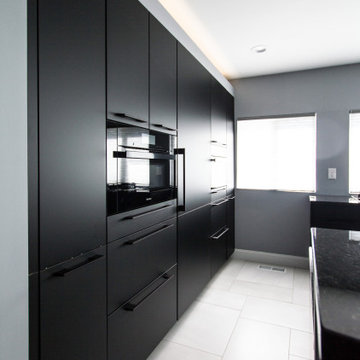
Going with a monochromatic design, the client wanted a kitchen that was stunning and unique. With a mostly all black aesthetic, the kitchen truly immerses you, despite it being part of an open floor plan.
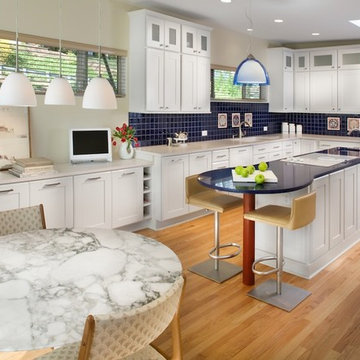
This modern lakehouse was in need of an update. Contemporary cabinets with storage are combined with pops of color to update the space. Tiles purchased on at trip to Turkey where incoorporated into the new backsplash. An integrated drain board in the quartz countertop removes the need for a cumbersome drain board. The adjacent fireplace was opened into the kitchen. The end result is a modern take on this 1950's lake home.
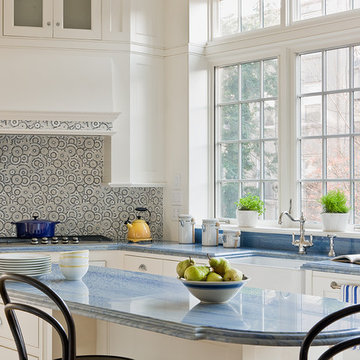
New light filled kitchen in brownstone addition. Brooklyn Heights brownstone renovation by Ben Herzog, Architect in conjunction with designer Elizabeth Cooke-King. Photo by Michael Lee.
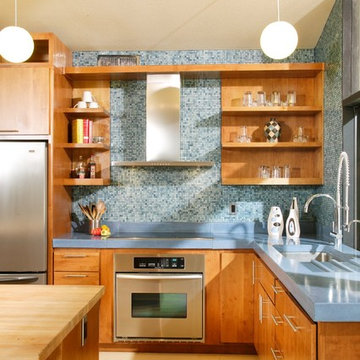
Renovation Design by Shasta Smith
Photography by Dave Adams
This is an example of a midcentury kitchen in Sacramento with concrete benchtops, flat-panel cabinets, medium wood cabinets, blue splashback, mosaic tile splashback, stainless steel appliances and blue benchtop.
This is an example of a midcentury kitchen in Sacramento with concrete benchtops, flat-panel cabinets, medium wood cabinets, blue splashback, mosaic tile splashback, stainless steel appliances and blue benchtop.
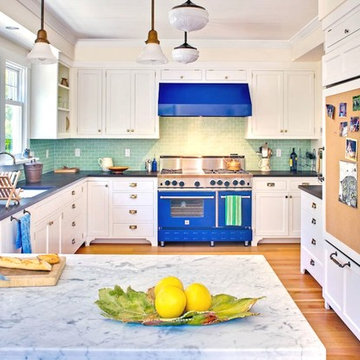
Inspiration for a traditional u-shaped separate kitchen in Seattle with subway tile splashback, an undermount sink, recessed-panel cabinets, white cabinets, marble benchtops, green splashback, coloured appliances and blue benchtop.
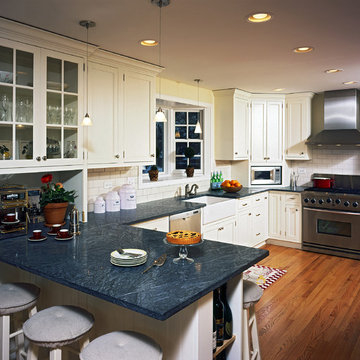
Kitchen design by The Kitchen Studio of Glen Ellyn (Glen Ellyn, IL)
Country kitchen in Chicago with a farmhouse sink, white cabinets, soapstone benchtops, white splashback, subway tile splashback, stainless steel appliances, blue benchtop and shaker cabinets.
Country kitchen in Chicago with a farmhouse sink, white cabinets, soapstone benchtops, white splashback, subway tile splashback, stainless steel appliances, blue benchtop and shaker cabinets.
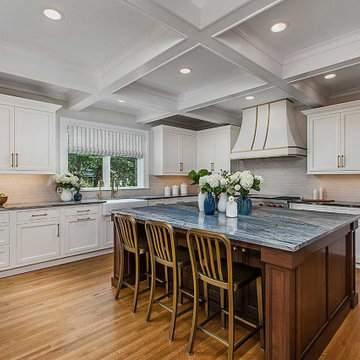
Custom-painted cabinetry, designed in a flat-paneled inset door style, envelops the substantial cherry wood island, all adorned with exquisite Tempest Blue quartzite countertops.
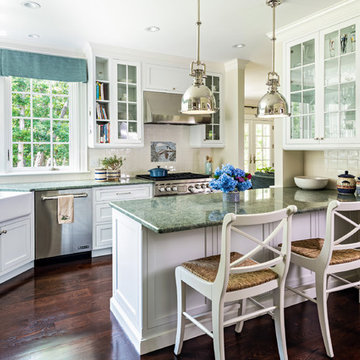
Inspiration for a beach style l-shaped open plan kitchen in Boston with a farmhouse sink, glass-front cabinets, white cabinets, white splashback, stainless steel appliances, dark hardwood floors, a peninsula, brown floor and blue benchtop.
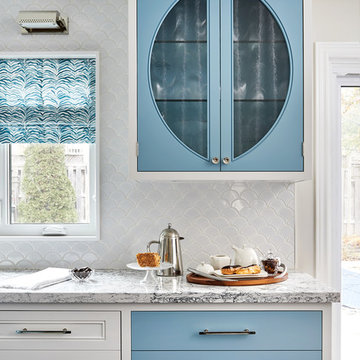
What transforms an ordinary box into something unique and special? Details! Here is a list of the few highlighted details that might have otherwise been overlooked yet were incorporated for a beautiful layered effect. 1. Exposed door hinges 2. Two different door profiles, shaker and slab 3. Textured glass versus clear glass 4. Framed cabinetry 5. Two different countertop profile edges, straight edge and Bryn edge 6. Quartz slab for backsplash with cut out that mimics the molding detail of the hood. 7. Different paint finishes, high gloss black on hood and satin on remaining cabinetry…the list continues.
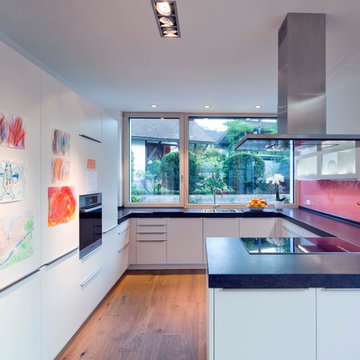
Foto: Michael Voit, Nußdorf
This is an example of a contemporary u-shaped open plan kitchen in Munich with a drop-in sink, flat-panel cabinets, white cabinets, pink splashback, glass sheet splashback, black appliances, medium hardwood floors, a peninsula, brown floor and blue benchtop.
This is an example of a contemporary u-shaped open plan kitchen in Munich with a drop-in sink, flat-panel cabinets, white cabinets, pink splashback, glass sheet splashback, black appliances, medium hardwood floors, a peninsula, brown floor and blue benchtop.
8