Kitchen with Blue Cabinets and Multi-Coloured Floor Design Ideas
Refine by:
Budget
Sort by:Popular Today
61 - 80 of 1,043 photos
Item 1 of 3
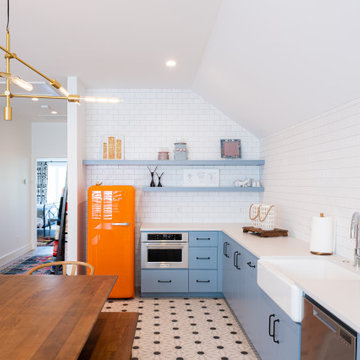
Design ideas for a mid-sized eclectic l-shaped open plan kitchen in Austin with a farmhouse sink, flat-panel cabinets, blue cabinets, quartzite benchtops, white splashback, subway tile splashback, stainless steel appliances, cement tiles, multi-coloured floor, white benchtop and vaulted.
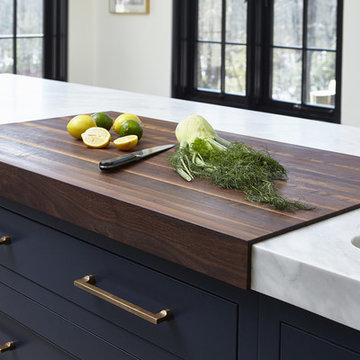
The woodwork on this island highlights the detailed craftsmanship in the design. The contrast between the deep blue cabinetry and the white marble showcase this sophisticated kitchen.
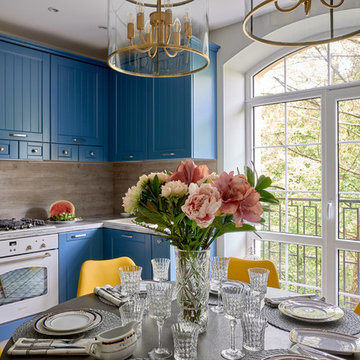
Design ideas for a transitional l-shaped eat-in kitchen in Other with shaker cabinets, blue cabinets, beige splashback, white appliances, no island and multi-coloured floor.

We juxtaposed bold colors and contemporary furnishings with the early twentieth-century interior architecture for this four-level Pacific Heights Edwardian. The home's showpiece is the living room, where the walls received a rich coat of blackened teal blue paint with a high gloss finish, while the high ceiling is painted off-white with violet undertones. Against this dramatic backdrop, we placed a streamlined sofa upholstered in an opulent navy velour and companioned it with a pair of modern lounge chairs covered in raspberry mohair. An artisanal wool and silk rug in indigo, wine, and smoke ties the space together.
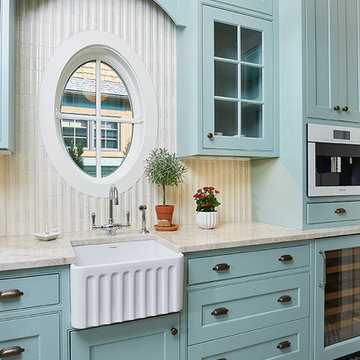
The best of the past and present meet in this distinguished design. Custom craftsmanship and distinctive detailing give this lakefront residence its vintage flavor while an open and light-filled floor plan clearly mark it as contemporary. With its interesting shingled roof lines, abundant windows with decorative brackets and welcoming porch, the exterior takes in surrounding views while the interior meets and exceeds contemporary expectations of ease and comfort. The main level features almost 3,000 square feet of open living, from the charming entry with multiple window seats and built-in benches to the central 15 by 22-foot kitchen, 22 by 18-foot living room with fireplace and adjacent dining and a relaxing, almost 300-square-foot screened-in porch. Nearby is a private sitting room and a 14 by 15-foot master bedroom with built-ins and a spa-style double-sink bath with a beautiful barrel-vaulted ceiling. The main level also includes a work room and first floor laundry, while the 2,165-square-foot second level includes three bedroom suites, a loft and a separate 966-square-foot guest quarters with private living area, kitchen and bedroom. Rounding out the offerings is the 1,960-square-foot lower level, where you can rest and recuperate in the sauna after a workout in your nearby exercise room. Also featured is a 21 by 18-family room, a 14 by 17-square-foot home theater, and an 11 by 12-foot guest bedroom suite.
Photography: Ashley Avila Photography & Fulview Builder: J. Peterson Homes Interior Design: Vision Interiors by Visbeen
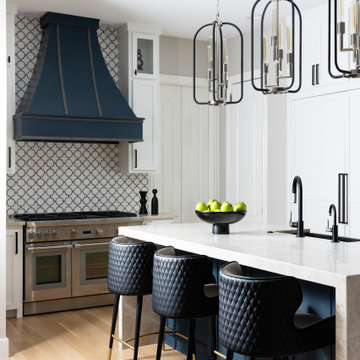
Photo of a mid-sized transitional open plan kitchen in Dallas with a farmhouse sink, shaker cabinets, blue cabinets, quartzite benchtops, brown splashback, mosaic tile splashback, stainless steel appliances, light hardwood floors, with island, multi-coloured floor and beige benchtop.
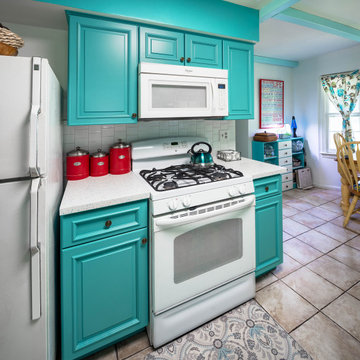
The bright blue-green cabinet doors make the flecks of blues, greens, and oranges in the acrylic “Sea Glass” countertop pop. White appliances and the solid white tile backsplash add to the funky retro vibe.
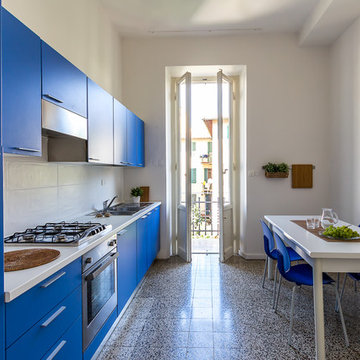
Cucina, DOPO
This is an example of a mid-sized contemporary single-wall eat-in kitchen in Florence with a double-bowl sink, flat-panel cabinets, blue cabinets, white splashback, stainless steel appliances, no island, ceramic splashback, ceramic floors and multi-coloured floor.
This is an example of a mid-sized contemporary single-wall eat-in kitchen in Florence with a double-bowl sink, flat-panel cabinets, blue cabinets, white splashback, stainless steel appliances, no island, ceramic splashback, ceramic floors and multi-coloured floor.
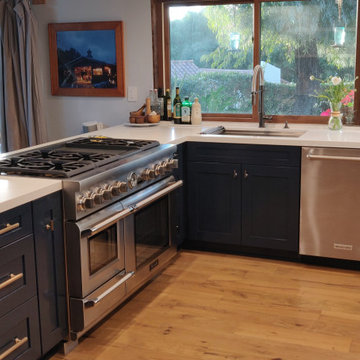
Photo of a mid-sized transitional l-shaped eat-in kitchen in San Diego with an undermount sink, shaker cabinets, blue cabinets, quartz benchtops, grey splashback, porcelain splashback, stainless steel appliances, light hardwood floors, a peninsula, multi-coloured floor and white benchtop.
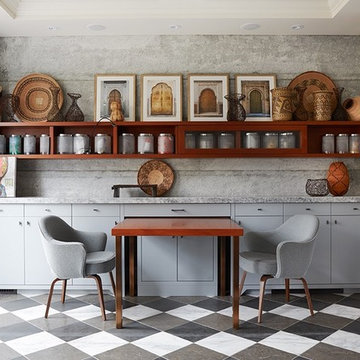
Virginia Macdonald
Photo of a large modern single-wall eat-in kitchen in Toronto with a double-bowl sink, flat-panel cabinets, blue cabinets, stainless steel appliances, marble floors, marble benchtops, multiple islands, multi-coloured floor and grey benchtop.
Photo of a large modern single-wall eat-in kitchen in Toronto with a double-bowl sink, flat-panel cabinets, blue cabinets, stainless steel appliances, marble floors, marble benchtops, multiple islands, multi-coloured floor and grey benchtop.
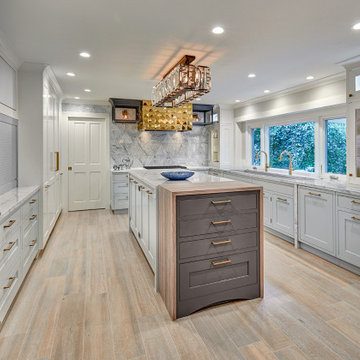
Once a sunken living room closed off from the kitchen, we aimed to change the awkward accessibility of the space into an open and easily functional space that is cohesive. To open up the space even further, we designed a blackened steel structure with mirrorpane glass to reflect light and enlarge the room. Within the structure lives a previously existing lava rock wall. We painted this wall in glitter gold and enhanced the gold luster with built-in backlit LEDs.
Centered within the steel framing is a TV, which has the ability to be hidden when the mirrorpane doors are closed. The adjacent staircase wall is cladded with a large format white casework grid and seamlessly houses the wine refrigerator. The clean lines create a simplistic ornate design as a fresh backdrop for the repurposed crystal chandelier.
Nothing short of bold sophistication, this kitchen overflows with playful elegance — from the gold accents to the glistening crystal chandelier above the island. We took advantage of the large window above the 7’ galley workstation to bring in a great deal of natural light and a beautiful view of the backyard.
In a kitchen full of light and symmetrical elements, on the end of the island we incorporated an asymmetrical focal point finished in a dark slate. This four drawer piece is wrapped in safari brasilica wood that purposefully carries the warmth of the floor up and around the end piece to ground the space further. The wow factor of this kitchen is the geometric glossy gold tiles of the hood creating a glamourous accent against a marble backsplash above the cooktop.
This kitchen is not only classically striking but also highly functional. The versatile wall, opposite of the galley sink, includes an integrated refrigerator, freezer, steam oven, convection oven, two appliance garages, and tall cabinetry for pantry items. The kitchen’s layout of appliances creates a fluid circular flow in the kitchen. Across from the kitchen stands a slate gray wine hutch incorporated into the wall. The doors and drawers have a gilded diamond mesh in the center panels. This mesh ties in the golden accents around the kitchens décor and allows you to have a peek inside the hutch when the interior lights are on for a soft glow creating a beautiful transition into the living room. Between the warm tones of light flooring and the light whites and blues of the cabinetry, the kitchen is well-balanced with a bright and airy atmosphere.
The powder room for this home is gilded with glamor. The rich tones of the walnut wood vanity come forth midst the cool hues of the marble countertops and backdrops. Keeping the walls light, the ornate framed mirror pops within the space. We brought this mirror into the place from another room within the home to balance the window alongside it. The star of this powder room is the repurposed golden swan faucet extending from the marble countertop. We places a facet patterned glass vessel to create a transparent complement adjacent to the gold swan faucet. In front of the window hangs an asymmetrical pendant light with a sculptural glass form that does not compete with the mirror.

Kitchen renovation in a pre-war apartment on the Upper West Side
This is an example of a small midcentury galley separate kitchen in New York with a farmhouse sink, flat-panel cabinets, blue cabinets, marble benchtops, white splashback, ceramic splashback, stainless steel appliances, ceramic floors, no island, multi-coloured floor and white benchtop.
This is an example of a small midcentury galley separate kitchen in New York with a farmhouse sink, flat-panel cabinets, blue cabinets, marble benchtops, white splashback, ceramic splashback, stainless steel appliances, ceramic floors, no island, multi-coloured floor and white benchtop.
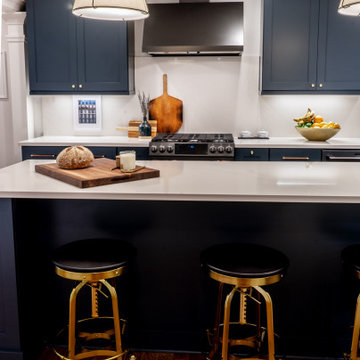
Inspiration for a mid-sized modern l-shaped eat-in kitchen in Atlanta with an undermount sink, shaker cabinets, blue cabinets, quartz benchtops, white splashback, engineered quartz splashback, black appliances, medium hardwood floors, with island, multi-coloured floor and white benchtop.
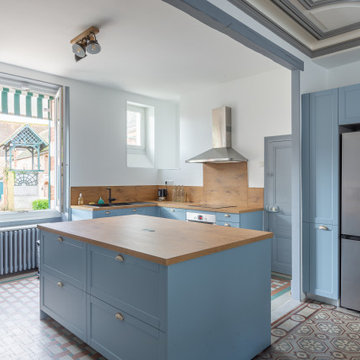
Large traditional l-shaped open plan kitchen in Other with a double-bowl sink, blue cabinets, wood benchtops, brown splashback, timber splashback, stainless steel appliances, ceramic floors, with island, multi-coloured floor and brown benchtop.
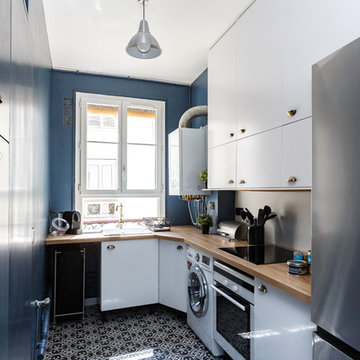
Inspiration for a contemporary galley separate kitchen in Paris with a drop-in sink, flat-panel cabinets, blue cabinets, wood benchtops, beige splashback, stainless steel appliances, no island, multi-coloured floor and beige benchtop.
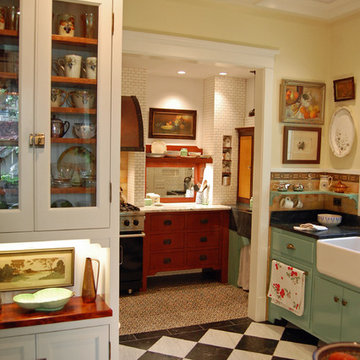
Photo by Thom Greene
Design ideas for a traditional kitchen in Chicago with a farmhouse sink, flat-panel cabinets, blue cabinets and multi-coloured floor.
Design ideas for a traditional kitchen in Chicago with a farmhouse sink, flat-panel cabinets, blue cabinets and multi-coloured floor.

Inspiration for a transitional l-shaped kitchen in Moscow with shaker cabinets, blue cabinets, white splashback, multi-coloured floor, white benchtop and recessed.

Small (144 square feet) kitchen packed with storage and style.
Small transitional u-shaped separate kitchen in New York with an undermount sink, recessed-panel cabinets, blue cabinets, quartz benchtops, blue splashback, ceramic splashback, stainless steel appliances, linoleum floors, no island, multi-coloured floor and white benchtop.
Small transitional u-shaped separate kitchen in New York with an undermount sink, recessed-panel cabinets, blue cabinets, quartz benchtops, blue splashback, ceramic splashback, stainless steel appliances, linoleum floors, no island, multi-coloured floor and white benchtop.
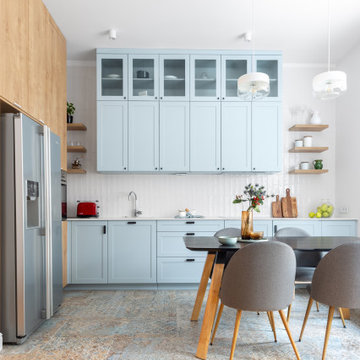
Slightly classicly designed interior in an old residential building, with pastel colors and domination of wooden surfaces, utilitarian solutions, and as open as possible spaces.

Eclectic u-shaped kitchen in Philadelphia with a farmhouse sink, quartz benchtops, mosaic tile splashback, coloured appliances, cement tiles, multi-coloured floor, shaker cabinets, blue cabinets, orange splashback, no island and white benchtop.
Kitchen with Blue Cabinets and Multi-Coloured Floor Design Ideas
4