Kitchen with Blue Cabinets and Engineered Quartz Splashback Design Ideas
Refine by:
Budget
Sort by:Popular Today
1 - 20 of 1,539 photos
Item 1 of 3

This renovation included kitchen, laundry, powder room, with extensive building work.
Inspiration for an expansive transitional l-shaped open plan kitchen in Sydney with a double-bowl sink, shaker cabinets, blue cabinets, quartz benchtops, white splashback, engineered quartz splashback, black appliances, laminate floors, with island, brown floor and white benchtop.
Inspiration for an expansive transitional l-shaped open plan kitchen in Sydney with a double-bowl sink, shaker cabinets, blue cabinets, quartz benchtops, white splashback, engineered quartz splashback, black appliances, laminate floors, with island, brown floor and white benchtop.

This is an example of a large beach style u-shaped eat-in kitchen in Sydney with a farmhouse sink, shaker cabinets, blue cabinets, quartz benchtops, white splashback, engineered quartz splashback, stainless steel appliances, dark hardwood floors, with island, brown floor and white benchtop.

Our clients, a family of five, were moving cross-country to their new construction home and wanted to create their forever dream abode. A luxurious primary bedroom, a serene primary bath haven, a grand dining room, an impressive office retreat, and an open-concept kitchen that flows seamlessly into the main living spaces, perfect for after-work relaxation and family time, all the essentials for the ideal home for our clients! Wood tones and textured accents bring warmth and variety in addition to this neutral color palette, with touches of color throughout. Overall, our executed design accomplished our client's goal of having an open, airy layout for all their daily needs! And who doesn't love coming home to a brand-new house with all new furnishings?

Mid-sized contemporary single-wall eat-in kitchen in Dallas with a single-bowl sink, flat-panel cabinets, blue cabinets, quartz benchtops, white splashback, engineered quartz splashback, stainless steel appliances, light hardwood floors, brown floor and white benchtop.
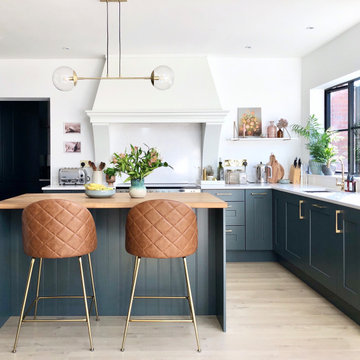
Mid-sized transitional l-shaped open plan kitchen in Other with an undermount sink, shaker cabinets, blue cabinets, quartzite benchtops, white splashback, engineered quartz splashback, stainless steel appliances, laminate floors, with island, beige floor and white benchtop.
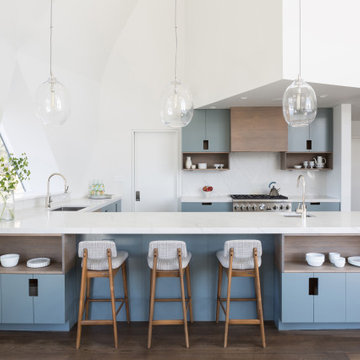
Sleek open kitchen with pops of color and interest. Custom cabinetry is a mix of blue and bamboo slab front, carrying the cutout design from the mudroom in lieu of hardware. Quartz countertops and backsplash finish out the space.

Design ideas for a large galley open plan kitchen in Kansas City with a farmhouse sink, recessed-panel cabinets, blue cabinets, quartz benchtops, multi-coloured splashback, engineered quartz splashback, stainless steel appliances, light hardwood floors, with island, beige floor and multi-coloured benchtop.

Carrying the white quartz up the sink and stove wall allowed for the perfect backdrop for the brass and wood open shelving.
Inspiration for a mid-sized contemporary l-shaped eat-in kitchen in Raleigh with a farmhouse sink, flat-panel cabinets, blue cabinets, quartzite benchtops, white splashback, engineered quartz splashback, panelled appliances, medium hardwood floors, with island, brown floor and white benchtop.
Inspiration for a mid-sized contemporary l-shaped eat-in kitchen in Raleigh with a farmhouse sink, flat-panel cabinets, blue cabinets, quartzite benchtops, white splashback, engineered quartz splashback, panelled appliances, medium hardwood floors, with island, brown floor and white benchtop.
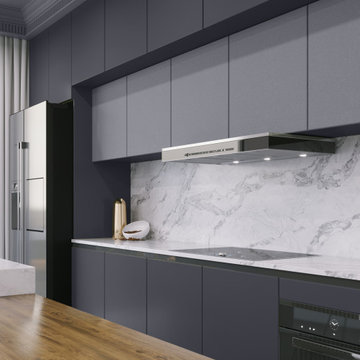
Kitchen application with Vicostone Amarcord quartz used for the countertops, backsplash and island.
Design ideas for a large modern eat-in kitchen in Dallas with flat-panel cabinets, blue cabinets, quartz benchtops, white splashback, engineered quartz splashback, with island and white benchtop.
Design ideas for a large modern eat-in kitchen in Dallas with flat-panel cabinets, blue cabinets, quartz benchtops, white splashback, engineered quartz splashback, with island and white benchtop.
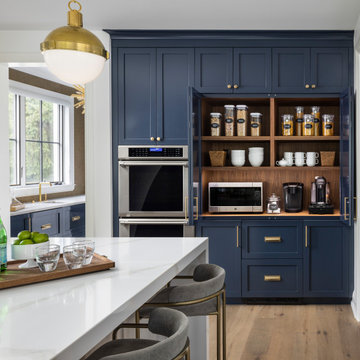
This stylish, family friendly kitchen is also an entertainer’s dream! This young family desired a bright, spacious kitchen that would function just as well for the family of 4 everyday, as it would for hosting large events (in a non-covid world). Apart from these programmatic goals, our aesthetic goal was to accommodate all the function and mess into the design so everything would be neatly hidden away behind beautiful cabinetry and panels.
The navy, bifold buffet area serves as an everyday breakfast and coffee bar, and transforms into a beautiful buffet spread during parties (we’ve been there!). The fridge drawers are great for housing milk and everyday items during the week, and both kid and adult beverages during parties while keeping the guests out of the main cooking zone. Just around the corner you’ll find the high gloss navy bar offering additional beverages, ice machine, and barware storage – cheers!
Super durable quartz with a marbled look keeps the kitchen looking neat and bright, while withstanding everyday wear and tear without a problem. The practical waterfall ends at the island offer additional damage control in bringing that hard surface all the way down to the beautiful white oak floors.
Underneath three large window walls, a built-in banquette and custom table provide a comfortable, intimate dining nook for the family and a few guests while the stunning chandelier ties in nicely with the other brass accents in the kitchen. The thin black window mullions offer a sharp, clean contrast to the crisp white walls and coordinate well with the dark banquette.
Thin, tall windows on either side of the range beautifully frame the stunningly simple, double curvature custom hood, and large windows in the bar/butler’s pantry allow additional light to really flood the space and keep and airy feel. The textured wallpaper in the bar area adds a touch of warmth, drama and interest while still keeping things simple.
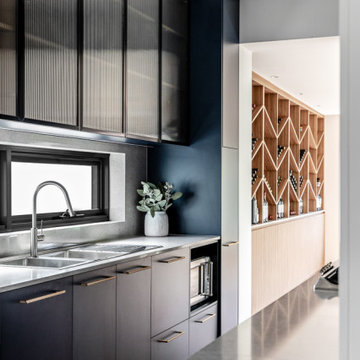
Mid-sized contemporary galley separate kitchen in Sydney with a double-bowl sink, blue cabinets, quartz benchtops, grey splashback, engineered quartz splashback, stainless steel appliances, medium hardwood floors, no island, brown floor and grey benchtop.
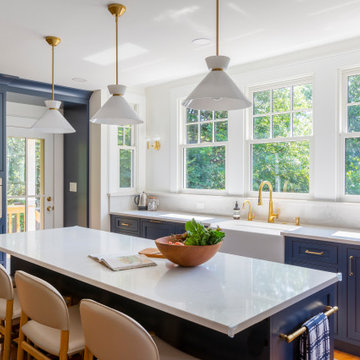
All new windows added to the exterior of the home for natrual light to pour into this new kitchen. Large center island with towel holders on each side

Design ideas for a mid-sized midcentury u-shaped eat-in kitchen in San Francisco with a single-bowl sink, shaker cabinets, blue cabinets, quartz benchtops, white splashback, engineered quartz splashback, stainless steel appliances, light hardwood floors, with island, brown floor and white benchtop.

Photo of a mid-sized modern l-shaped eat-in kitchen in Atlanta with an undermount sink, shaker cabinets, blue cabinets, quartz benchtops, white splashback, engineered quartz splashback, black appliances, medium hardwood floors, with island, multi-coloured floor and white benchtop.

Navy blue kitchen with limestone effect floor tiles, antique brass handles and open shelving
Design ideas for a large traditional eat-in kitchen in Hertfordshire with an integrated sink, shaker cabinets, blue cabinets, quartzite benchtops, white splashback, engineered quartz splashback, stainless steel appliances, porcelain floors, with island, beige floor, white benchtop and vaulted.
Design ideas for a large traditional eat-in kitchen in Hertfordshire with an integrated sink, shaker cabinets, blue cabinets, quartzite benchtops, white splashback, engineered quartz splashback, stainless steel appliances, porcelain floors, with island, beige floor, white benchtop and vaulted.

Experience the allure of the beach in your own home with this new construction costal kitchen. The modern design provides a stunning and bright space with an abundance of natural light provided by large skylights. The navy and white shaker cabinets create a timeless look, complemented by a gorgeous quartz countertop and sleek stainless steel appliances. Whether you're cooking up a feast or enjoying a cup of coffee, this kitchen provides a warm and inviting space perfect for modern living. So why not bring the calming vibes of the coast to your own home with this stunning costal kitchen.
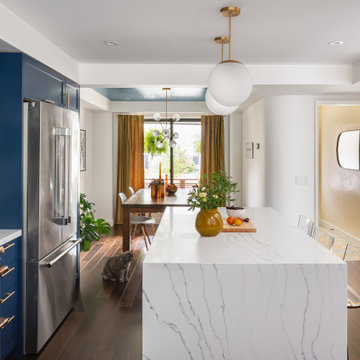
Inspiration for a mid-sized modern l-shaped eat-in kitchen in Toronto with an undermount sink, shaker cabinets, blue cabinets, quartz benchtops, white splashback, engineered quartz splashback, stainless steel appliances, medium hardwood floors, brown floor and white benchtop.

This charming kitchen bar has custom cabinets with glass display uppers and drawer base lowers. A Sub-Zero brand wine cooler with matching custom panel door. Satin brass hardware for the lower cabinets and black door knobs for the display cabinet doors. Luxurious, Cambria Quartz countertop and backsplash.
Photo by Molly Rose Photography

This stylish, family friendly kitchen is also an entertainer’s dream! This young family desired a bright, spacious kitchen that would function just as well for the family of 4 everyday, as it would for hosting large events (in a non-covid world). Apart from these programmatic goals, our aesthetic goal was to accommodate all the function and mess into the design so everything would be neatly hidden away behind beautiful cabinetry and panels.
The navy, bifold buffet area serves as an everyday breakfast and coffee bar, and transforms into a beautiful buffet spread during parties (we’ve been there!). The fridge drawers are great for housing milk and everyday items during the week, and both kid and adult beverages during parties while keeping the guests out of the main cooking zone. Just around the corner you’ll find the high gloss navy bar offering additional beverages, ice machine, and barware storage – cheers!
Super durable quartz with a marbled look keeps the kitchen looking neat and bright, while withstanding everyday wear and tear without a problem. The practical waterfall ends at the island offer additional damage control in bringing that hard surface all the way down to the beautiful white oak floors.
Underneath three large window walls, a built-in banquette and custom table provide a comfortable, intimate dining nook for the family and a few guests while the stunning chandelier ties in nicely with the other brass accents in the kitchen. The thin black window mullions offer a sharp, clean contrast to the crisp white walls and coordinate well with the dark banquette.
Thin, tall windows on either side of the range beautifully frame the stunningly simple, double curvature custom hood, and large windows in the bar/butler’s pantry allow additional light to really flood the space and keep and airy feel. The textured wallpaper in the bar area adds a touch of warmth, drama and interest while still keeping things simple.

The new open-plan kitchen and living room have a sloped roof extension with skylights and large bi-folding doors. We designed the kitchen bespoke to our client's individual requirements with 6 seats at a large double sides island, a large corner pantry unit and a hot water tap. Off this space, there is also a utility room.
The seating area has a three-seater and a two-seater sofa which both recline. There is also still space to add a dining table if the client wishes in the future.
Kitchen with Blue Cabinets and Engineered Quartz Splashback Design Ideas
1